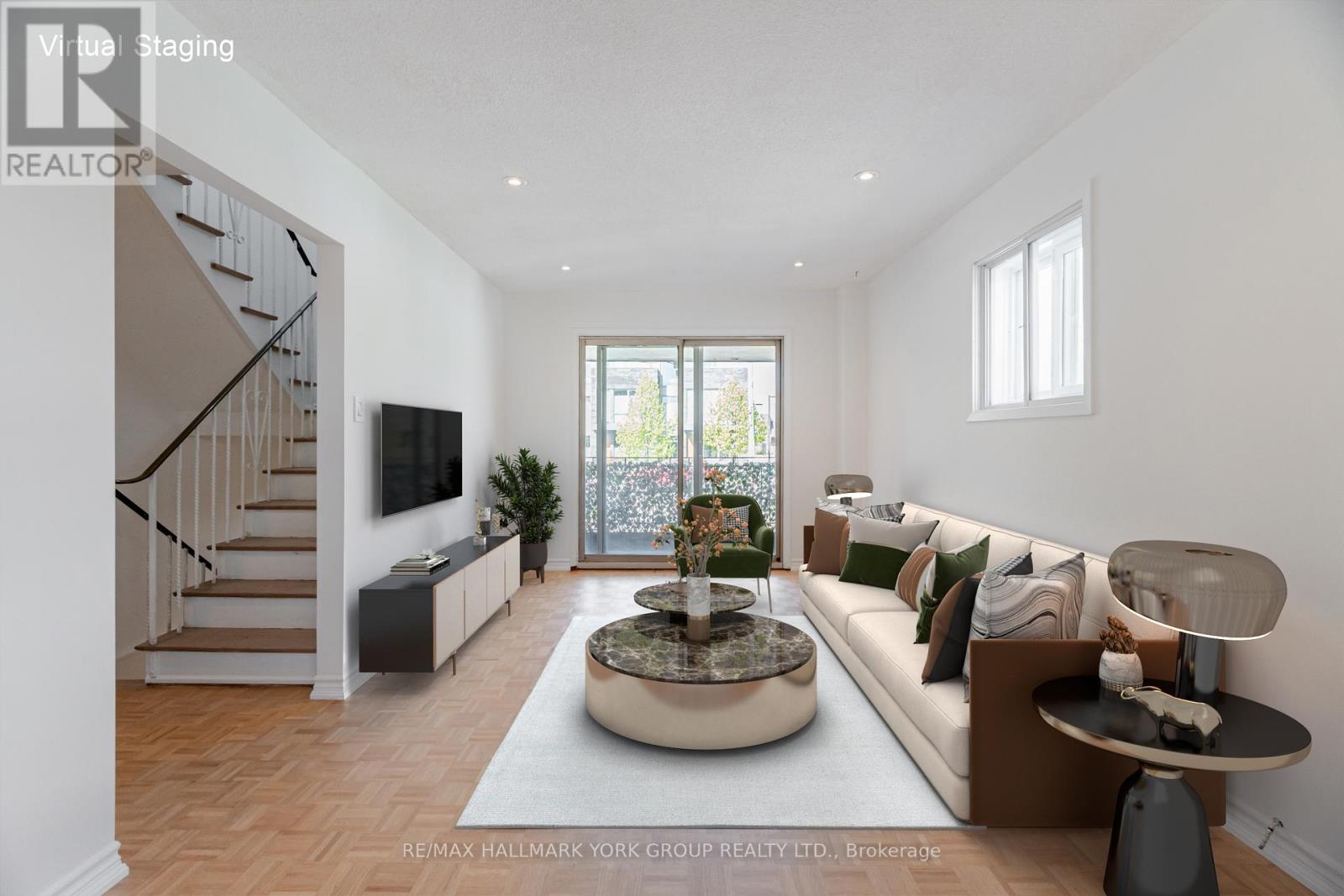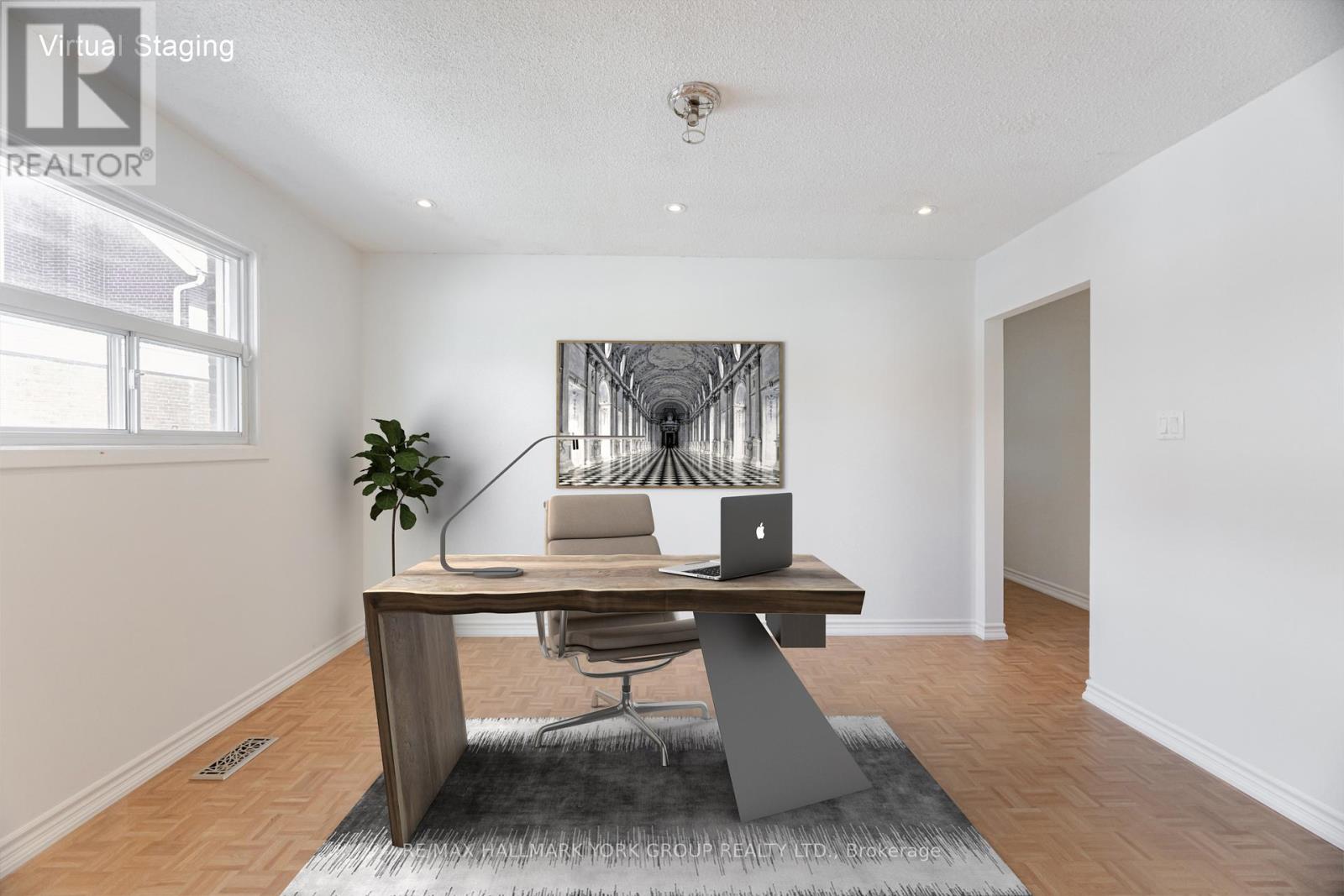57 Curzon Street Toronto, Ontario M4M 3B3
$1,410,900
Amazing opportunity to own in the heart of Leslieville, walk to great schools, Cafe's, Restaurants, historic Queen Street East Very Rare extra Large 1730sq feet, above grade, plus basement square footage Semi Detached with only 1 neighbour, 4+1 Bedrooms 3 Bathrooms, 2 Kitchens, built in garage with access inside the home Kitchen (2017)w Quartz countertops, Roof (2015) Basement High & Dry with Separate entrance for inlaw or nanny suite. Basement Walk up to backyard lovely covered large deck, garden beds, Newer Shed gate to backyard for easy access from laneway. Photos are "Virtually Staged" property is vacant and empty (id:35762)
Property Details
| MLS® Number | E12143534 |
| Property Type | Single Family |
| Neigbourhood | Toronto—Danforth |
| Community Name | South Riverdale |
| ParkingSpaceTotal | 4 |
| Structure | Shed |
Building
| BathroomTotal | 3 |
| BedroomsAboveGround | 4 |
| BedroomsBelowGround | 1 |
| BedroomsTotal | 5 |
| Appliances | Dishwasher, Dryer, Stove, Washer, Refrigerator |
| BasementFeatures | Apartment In Basement, Separate Entrance |
| BasementType | N/a |
| ConstructionStyleAttachment | Semi-detached |
| CoolingType | Central Air Conditioning |
| ExteriorFinish | Brick |
| FlooringType | Hardwood, Ceramic |
| FoundationType | Block, Poured Concrete |
| HalfBathTotal | 1 |
| HeatingFuel | Natural Gas |
| HeatingType | Forced Air |
| StoriesTotal | 2 |
| SizeInterior | 1500 - 2000 Sqft |
| Type | House |
| UtilityWater | Municipal Water |
Parking
| Attached Garage | |
| Garage |
Land
| Acreage | No |
| Sewer | Sanitary Sewer |
| SizeDepth | 128 Ft ,6 In |
| SizeFrontage | 27 Ft ,2 In |
| SizeIrregular | 27.2 X 128.5 Ft |
| SizeTotalText | 27.2 X 128.5 Ft |
Rooms
| Level | Type | Length | Width | Dimensions |
|---|---|---|---|---|
| Second Level | Primary Bedroom | 3.06 m | 4.2 m | 3.06 m x 4.2 m |
| Second Level | Bedroom | 3.26 m | 3.56 m | 3.26 m x 3.56 m |
| Second Level | Bedroom | 3.26 m | 2.91 m | 3.26 m x 2.91 m |
| Second Level | Bedroom | 2.77 m | 3.07 m | 2.77 m x 3.07 m |
| Lower Level | Bedroom | 3.5 m | 3.81 m | 3.5 m x 3.81 m |
| Lower Level | Recreational, Games Room | 3.5 m | 3.81 m | 3.5 m x 3.81 m |
| Lower Level | Kitchen | 3.5 m | 1.9 m | 3.5 m x 1.9 m |
| Main Level | Living Room | 4.14 m | 3.16 m | 4.14 m x 3.16 m |
| Main Level | Dining Room | 2.77 m | 3.99 m | 2.77 m x 3.99 m |
| Main Level | Family Room | 3.96 m | 2.92 m | 3.96 m x 2.92 m |
| Main Level | Kitchen | 3.96 m | 3.44 m | 3.96 m x 3.44 m |
https://www.realtor.ca/real-estate/28301970/57-curzon-street-toronto-south-riverdale-south-riverdale
Interested?
Contact us for more information
Julianne Brenda Boileau
Salesperson
25 Millard Ave West Unit B - 2nd Flr
Newmarket, Ontario L3Y 7R5


































