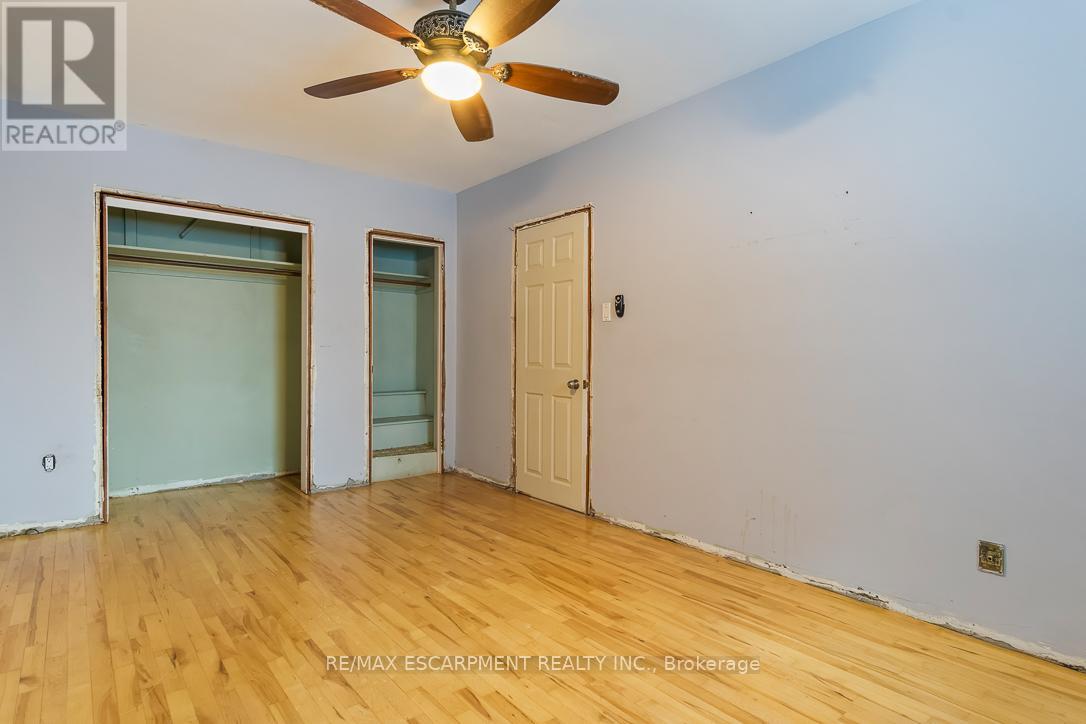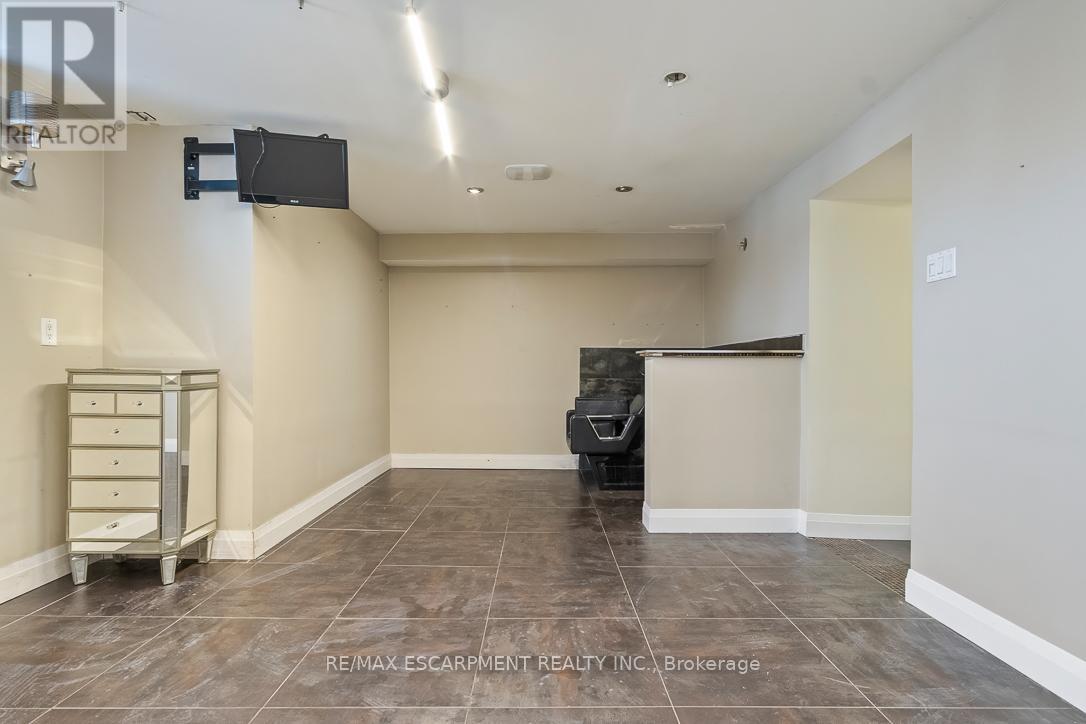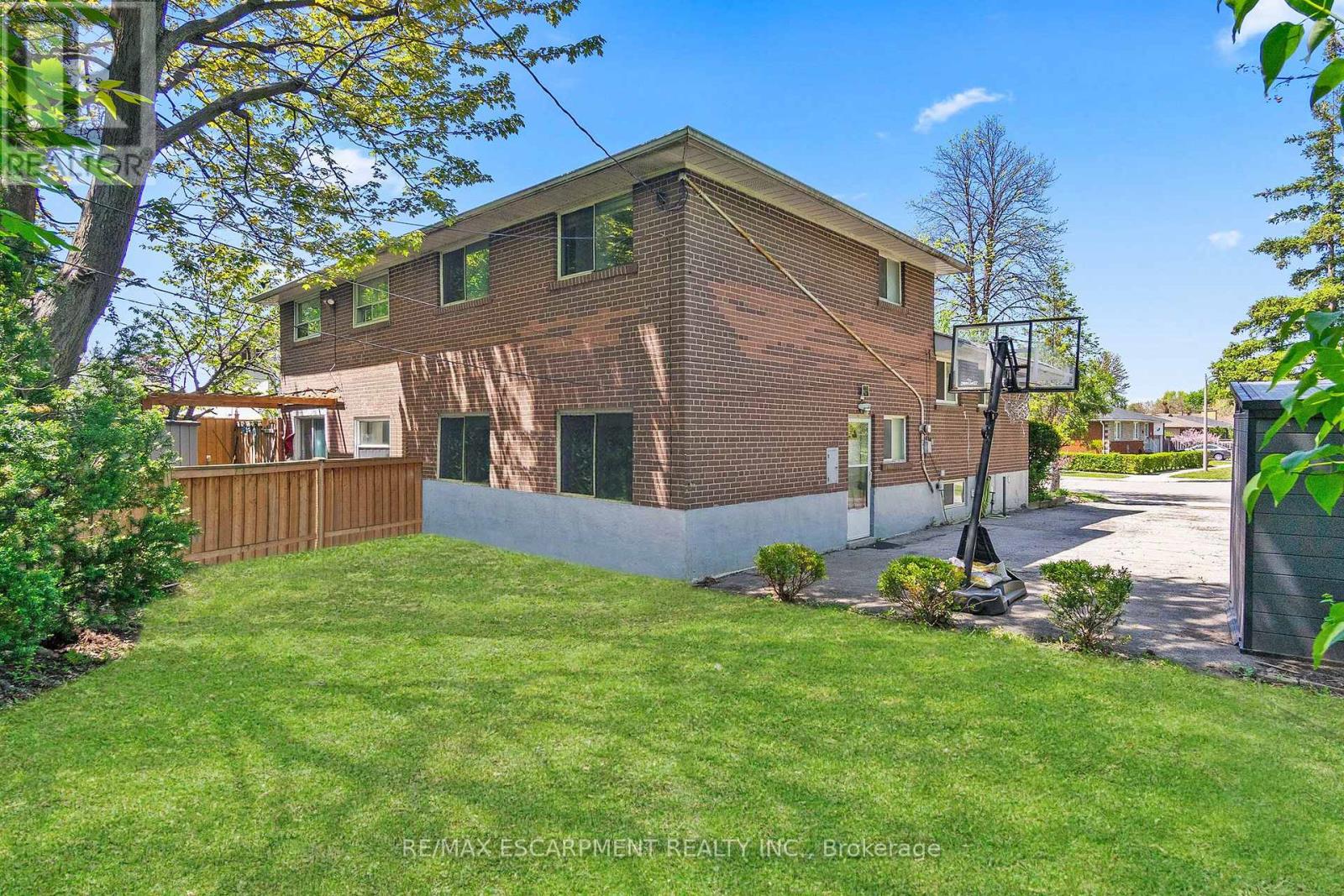57 Birgitta Crescent Toronto, Ontario M9C 3W1
$898,999
Welcome to 57 Birgitta Cres, the perfect home to make your own. This spacious 4-bedroom, 2-bathroom semi-detached backsplit home is a great opportunity for first time home buyers to get into the sought-after Eringate-Centennial- West Deane area. Boasting a generous layout with potential for customization, the property is perfect for those looking to invest into your new home. The home features a large living area, a functional open concept kitchen, and ample bedrooms, offering plenty of space for a growing family. Close to schools, parks, shopping, and major highways, this property presents an excellent opportunity in a well-established neighborhood. (id:35762)
Property Details
| MLS® Number | W12158809 |
| Property Type | Single Family |
| Neigbourhood | Eringate-Centennial-West Deane |
| Community Name | Eringate-Centennial-West Deane |
| AmenitiesNearBy | Place Of Worship, Public Transit, Schools |
| ParkingSpaceTotal | 6 |
Building
| BathroomTotal | 2 |
| BedroomsAboveGround | 4 |
| BedroomsTotal | 4 |
| Age | 51 To 99 Years |
| BasementDevelopment | Finished |
| BasementType | N/a (finished) |
| ConstructionStyleAttachment | Semi-detached |
| ConstructionStyleSplitLevel | Backsplit |
| CoolingType | Central Air Conditioning |
| ExteriorFinish | Brick |
| FoundationType | Unknown |
| HeatingFuel | Natural Gas |
| HeatingType | Forced Air |
| SizeInterior | 1100 - 1500 Sqft |
| Type | House |
| UtilityWater | Municipal Water |
Parking
| No Garage |
Land
| Acreage | No |
| LandAmenities | Place Of Worship, Public Transit, Schools |
| Sewer | Sanitary Sewer |
| SizeDepth | 115 Ft ,1 In |
| SizeFrontage | 86 Ft ,6 In |
| SizeIrregular | 86.5 X 115.1 Ft |
| SizeTotalText | 86.5 X 115.1 Ft |
Rooms
| Level | Type | Length | Width | Dimensions |
|---|---|---|---|---|
| Second Level | Primary Bedroom | 5 m | 3 m | 5 m x 3 m |
| Second Level | Bedroom 2 | 3.18 m | 3.1 m | 3.18 m x 3.1 m |
| Lower Level | Laundry Room | 2.57 m | 2.06 m | 2.57 m x 2.06 m |
| Lower Level | Recreational, Games Room | 6.07 m | 3.86 m | 6.07 m x 3.86 m |
| Lower Level | Utility Room | 3.63 m | 3 m | 3.63 m x 3 m |
| Main Level | Foyer | 1.8 m | 1.32 m | 1.8 m x 1.32 m |
| Main Level | Kitchen | 4.34 m | 2.49 m | 4.34 m x 2.49 m |
| Main Level | Living Room | 4.55 m | 3.68 m | 4.55 m x 3.68 m |
| Main Level | Dining Room | 3.07 m | 3 m | 3.07 m x 3 m |
| Main Level | Bedroom 3 | 4.93 m | 3.05 m | 4.93 m x 3.05 m |
| Main Level | Bedroom 4 | 3.53 m | 3.07 m | 3.53 m x 3.07 m |
Interested?
Contact us for more information
Matthew Joseph Regan
Broker
1320 Cornwall Rd Unit 103b
Oakville, Ontario L6J 7W5
Ashley Pacaud
Salesperson
1320 Cornwall Rd Unit 103c
Oakville, Ontario L6J 7W5







































