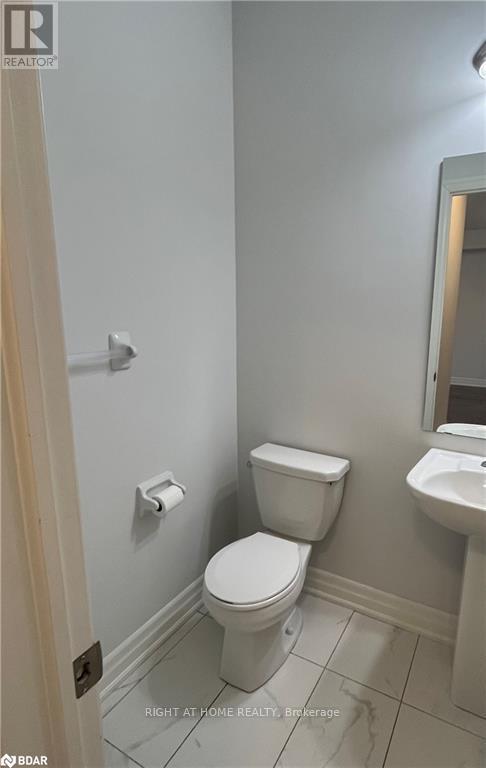245 West Beaver Creek Rd #9B
(289)317-1288
57 Bank Street Essa, Ontario L0M 1B5
3 Bedroom
3 Bathroom
1100 - 1500 sqft
Fireplace
Central Air Conditioning, Ventilation System
Forced Air
$2,700 Monthly
Angus home for rent! 3 Bedroom and 2.5 bathrooms. Main floor features open concept livingroom with gas fireplace and spacious kitchen with walkout to large backyard. Laminate floors on main floor and 2nd floor hallway and berber carpet in bedrooms. Primary bedroom includes walk-in closet and ensuite with shower. Laundry area in basement. Immediate possession available. ** This is a linked property.** (id:35762)
Property Details
| MLS® Number | N12081951 |
| Property Type | Single Family |
| Community Name | Angus |
| ParkingSpaceTotal | 3 |
Building
| BathroomTotal | 3 |
| BedroomsAboveGround | 3 |
| BedroomsTotal | 3 |
| Age | 0 To 5 Years |
| Appliances | Dishwasher, Dryer, Stove, Washer, Refrigerator |
| BasementDevelopment | Unfinished |
| BasementType | Full (unfinished) |
| ConstructionStyleAttachment | Detached |
| CoolingType | Central Air Conditioning, Ventilation System |
| ExteriorFinish | Vinyl Siding |
| FireplacePresent | Yes |
| FlooringType | Tile, Laminate, Carpeted |
| FoundationType | Poured Concrete |
| HalfBathTotal | 1 |
| HeatingFuel | Natural Gas |
| HeatingType | Forced Air |
| StoriesTotal | 2 |
| SizeInterior | 1100 - 1500 Sqft |
| Type | House |
| UtilityWater | Municipal Water |
Parking
| Attached Garage | |
| No Garage |
Land
| Acreage | No |
| Sewer | Sanitary Sewer |
| SizeDepth | 127 Ft |
| SizeFrontage | 29 Ft |
| SizeIrregular | 29 X 127 Ft |
| SizeTotalText | 29 X 127 Ft |
Rooms
| Level | Type | Length | Width | Dimensions |
|---|---|---|---|---|
| Second Level | Bathroom | Measurements not available | ||
| Second Level | Primary Bedroom | 3.66 m | 3.96 m | 3.66 m x 3.96 m |
| Second Level | Bathroom | Measurements not available | ||
| Second Level | Bedroom | 3.2 m | 2.9 m | 3.2 m x 2.9 m |
| Second Level | Bedroom | 3.43 m | 2.87 m | 3.43 m x 2.87 m |
| Main Level | Bathroom | Measurements not available | ||
| Main Level | Kitchen | 3.35 m | 3.66 m | 3.35 m x 3.66 m |
| Main Level | Great Room | 3.35 m | 4.78 m | 3.35 m x 4.78 m |
Utilities
| Cable | Available |
| Sewer | Installed |
https://www.realtor.ca/real-estate/28165938/57-bank-street-essa-angus-angus
Interested?
Contact us for more information
Leslie Colwell
Salesperson
Right At Home Realty
684 Veteran's Dr #1a, 104515 & 106418
Barrie, Ontario L9J 0H6
684 Veteran's Dr #1a, 104515 & 106418
Barrie, Ontario L9J 0H6
Jill Monaghan
Salesperson
Right At Home Realty
684 Veteran's Dr #1a, 104515 & 106418
Barrie, Ontario L9J 0H6
684 Veteran's Dr #1a, 104515 & 106418
Barrie, Ontario L9J 0H6
























