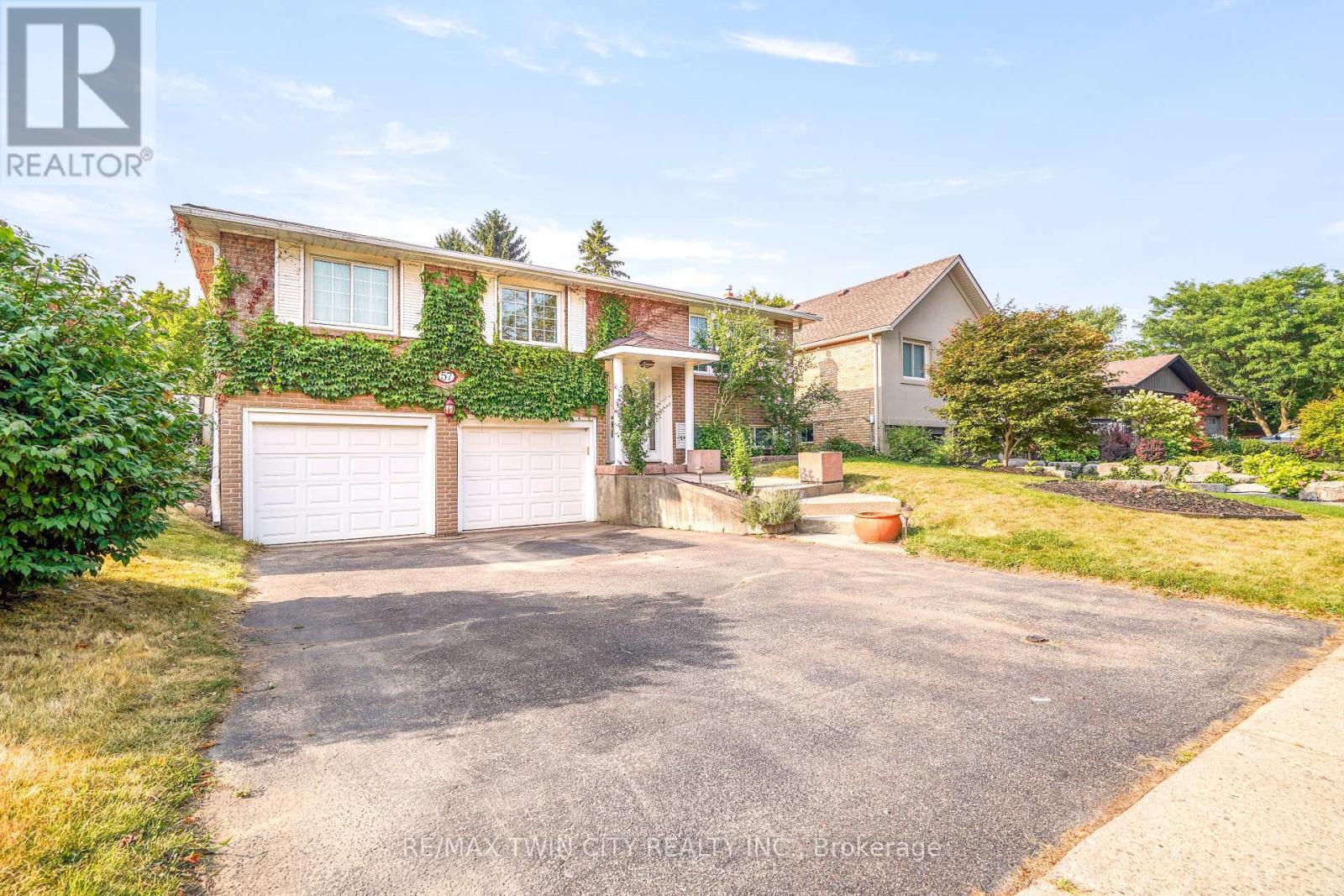57 Ashgrove Avenue Brantford, Ontario N3R 6E3
$699,000
A Beautiful North End Home with a Pool! Check out this spacious 1,285sq.ft. raised ranch with a double garage and a private backyard with an inground swimming pool sitting in a highly sought-after North End neighbourhood that's close to parks, schools, shopping, restaurants, and quick access to both Highway 403 and Highway 24. This impressive home features an inviting living room with hardwood flooring and a large front window that allows an abundance of natural light, a formal dining room for family meals with patio doors that lead out to the backyard, a bright eat-in kitchen with a moveable island, lots of cupboards and counter space, tile backsplash, and a door that also leads out to the backyard, generous sized bedrooms and an immaculate 5pc. bathroom complete the main level. Head down to the basement where you'll find a cozy recreation room for entertaining with an electric fireplace, an office area, a pristine bathroom with a modern vanity that has a quartz countertop and a tiled walk-in shower with a sliding glass door, a large laundry room, a storage room, and access to the double garage with plenty of room to store all your toys. You can enjoy hosting family gatherings in the private backyard where everyone can cool off in the inground swimming pool. A wonderful family home in a great neighbourhood that's close to all amenities. Book a private viewing! (id:35762)
Property Details
| MLS® Number | X12359082 |
| Property Type | Single Family |
| Neigbourhood | Tranquility |
| AmenitiesNearBy | Place Of Worship, Schools |
| EquipmentType | Water Heater |
| ParkingSpaceTotal | 4 |
| PoolType | Inground Pool |
| RentalEquipmentType | Water Heater |
| Structure | Porch, Patio(s), Shed |
Building
| BathroomTotal | 2 |
| BedroomsAboveGround | 3 |
| BedroomsTotal | 3 |
| Age | 51 To 99 Years |
| Amenities | Fireplace(s) |
| Appliances | Water Softener, Dishwasher, Dryer, Microwave, Stove, Washer, Refrigerator |
| ArchitecturalStyle | Raised Bungalow |
| BasementDevelopment | Finished |
| BasementType | Full (finished) |
| ConstructionStyleAttachment | Detached |
| CoolingType | Central Air Conditioning |
| ExteriorFinish | Brick |
| FireplacePresent | Yes |
| FireplaceTotal | 1 |
| FoundationType | Block |
| HeatingFuel | Natural Gas |
| HeatingType | Forced Air |
| StoriesTotal | 1 |
| SizeInterior | 1100 - 1500 Sqft |
| Type | House |
| UtilityWater | Municipal Water |
Parking
| Attached Garage | |
| Garage | |
| Inside Entry |
Land
| Acreage | No |
| FenceType | Fully Fenced, Fenced Yard |
| LandAmenities | Place Of Worship, Schools |
| Sewer | Sanitary Sewer |
| SizeDepth | 105 Ft |
| SizeFrontage | 50 Ft |
| SizeIrregular | 50 X 105 Ft |
| SizeTotalText | 50 X 105 Ft|under 1/2 Acre |
| ZoningDescription | R1b |
Rooms
| Level | Type | Length | Width | Dimensions |
|---|---|---|---|---|
| Basement | Utility Room | 3.26 m | 1.98 m | 3.26 m x 1.98 m |
| Basement | Laundry Room | 4.54 m | 3.17 m | 4.54 m x 3.17 m |
| Basement | Recreational, Games Room | 6.03 m | 3.23 m | 6.03 m x 3.23 m |
| Basement | Bathroom | 2.65 m | 1.37 m | 2.65 m x 1.37 m |
| Main Level | Foyer | 2.62 m | 1.82 m | 2.62 m x 1.82 m |
| Main Level | Living Room | 5.43 m | 3.35 m | 5.43 m x 3.35 m |
| Main Level | Dining Room | 3.9 m | 2.74 m | 3.9 m x 2.74 m |
| Main Level | Kitchen | 3.81 m | 3.26 m | 3.81 m x 3.26 m |
| Main Level | Bedroom | 4.33 m | 2.56 m | 4.33 m x 2.56 m |
| Main Level | Bedroom 2 | 4.05 m | 3.63 m | 4.05 m x 3.63 m |
| Main Level | Bedroom 3 | 3.44 m | 3.35 m | 3.44 m x 3.35 m |
| Main Level | Bathroom | 2.42 m | 2.23 m | 2.42 m x 2.23 m |
https://www.realtor.ca/real-estate/28765855/57-ashgrove-avenue-brantford
Interested?
Contact us for more information
Terry Summerhays
Salesperson
515 Park Road N Unit B
Brantford, Ontario N3R 7K8


















































