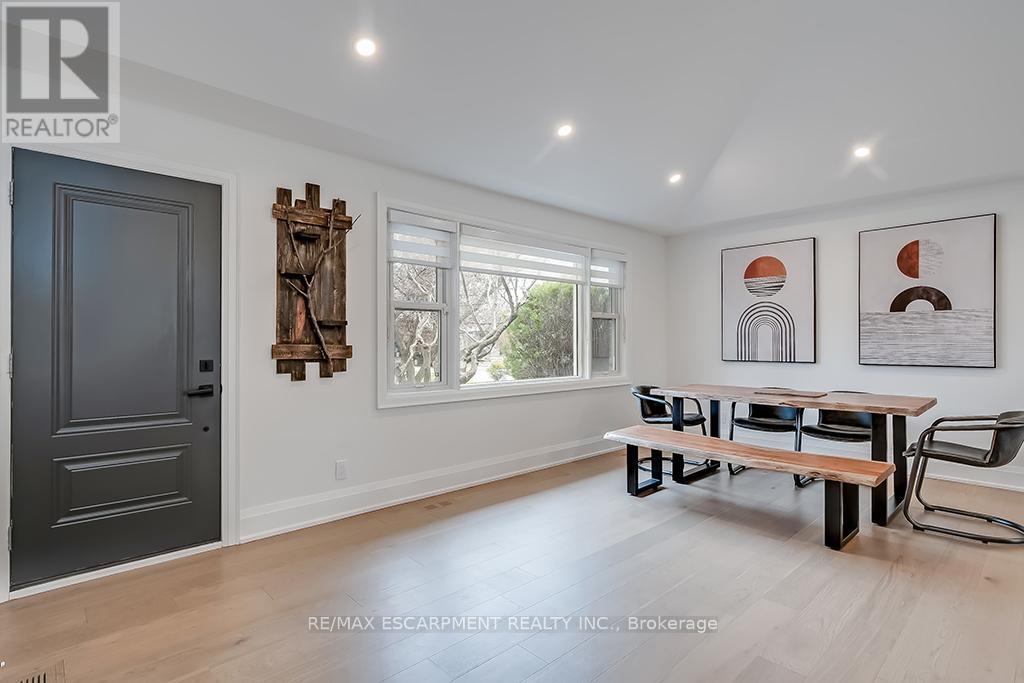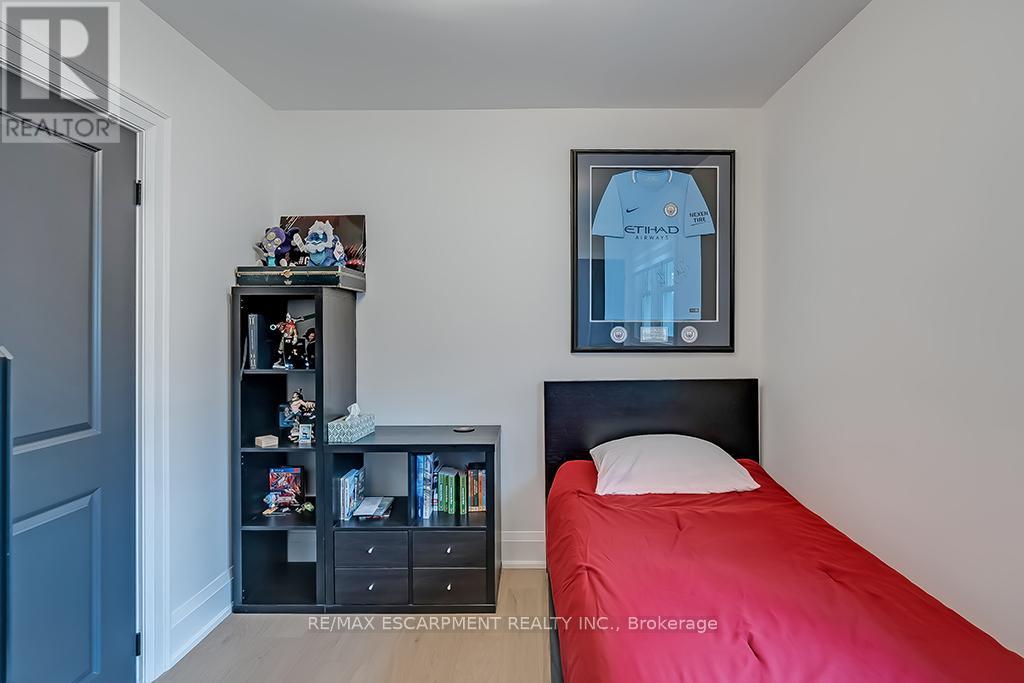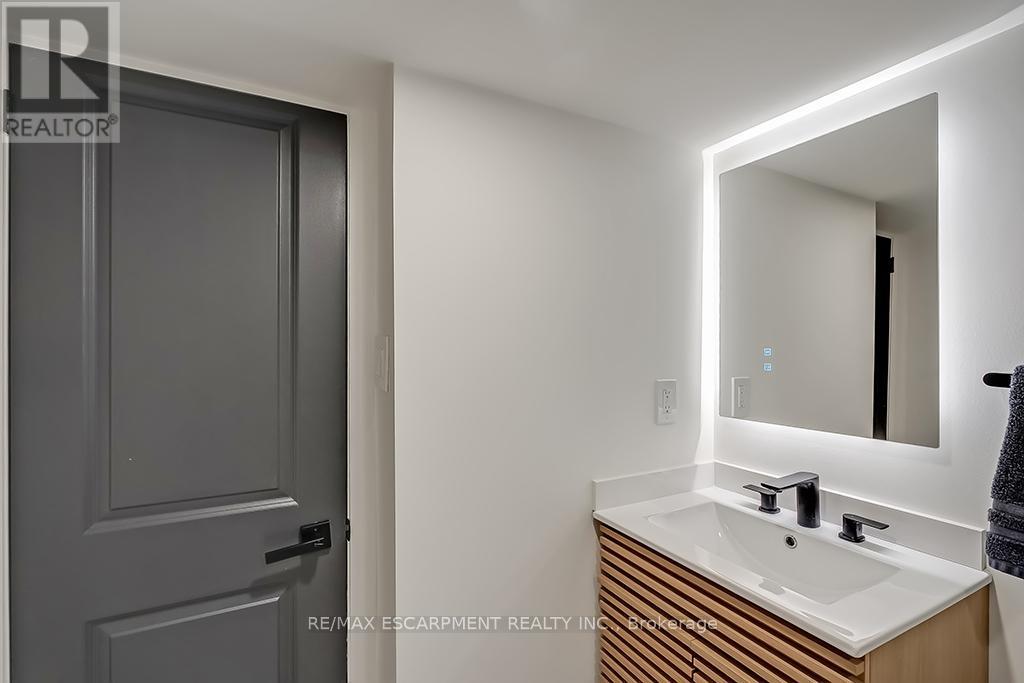564 Maplehill Drive Burlington, Ontario L7N 2W3
$1,649,000
This incredible BUNGALOW in south Burlington has been extensively renovated and is move-in ready. Boasting top quality finishes and situated on a private lot, this home features 2+2 bedrooms, 3 full bathrooms and a double car garage! This home is located on a quiet street and is perfect for young families or empty nesters/retirees alike. Featuring a stunning open-concept floor plan, the main floor has smooth vaulted ceilings with pot lights and wide plank engineered hardwood flooring throughout. The amazing kitchen / dining room combination has 10.5-foot vaulted ceilings. The eat-in kitchen is wide open to the living room and features airy white custom cabinetry, a large accent island, quartz counters, gourmet stainless steel appliances and access to the large family room addition- with 11- foot vaulted ceilings and plenty of natural light. There are also 2 bedrooms, 2 fully renovated bathrooms and main floor laundry! The primary bedroom has a 4-piece ensuite with dual vanities, a walk-in shower and heated flooring. The finished lower level includes a large rec room, 3-piece bathroom with heated flooring, a bedroom, 2nd smaller bedroom / den and plenty of storage space! The exterior of the home has a private back / side yard with plenty of potential. There is a stone patio, pergola, large double car garage and a double driveway with parking for 6 cars! Situated in a quiet neighbourhood and close to all amenities- this home is completely move-in ready! (id:35762)
Open House
This property has open houses!
2:00 pm
Ends at:4:00 pm
2:00 pm
Ends at:4:00 pm
Property Details
| MLS® Number | W12114958 |
| Property Type | Single Family |
| Neigbourhood | Dynes |
| Community Name | Roseland |
| Features | Irregular Lot Size |
| ParkingSpaceTotal | 8 |
Building
| BathroomTotal | 3 |
| BedroomsAboveGround | 4 |
| BedroomsTotal | 4 |
| Appliances | Dishwasher, Dryer, Hood Fan, Microwave, Oven, Stove, Washer, Window Coverings, Wine Fridge, Refrigerator |
| ArchitecturalStyle | Bungalow |
| BasementDevelopment | Finished |
| BasementType | N/a (finished) |
| ConstructionStyleAttachment | Detached |
| CoolingType | Central Air Conditioning |
| ExteriorFinish | Brick, Vinyl Siding |
| FoundationType | Block |
| HeatingFuel | Natural Gas |
| HeatingType | Forced Air |
| StoriesTotal | 1 |
| SizeInterior | 1100 - 1500 Sqft |
| Type | House |
| UtilityWater | Municipal Water |
Parking
| Attached Garage | |
| Garage |
Land
| Acreage | No |
| Sewer | Sanitary Sewer |
| SizeDepth | 85 Ft ,4 In |
| SizeFrontage | 78 Ft |
| SizeIrregular | 78 X 85.4 Ft |
| SizeTotalText | 78 X 85.4 Ft |
| ZoningDescription | R2.1 |
Rooms
| Level | Type | Length | Width | Dimensions |
|---|---|---|---|---|
| Lower Level | Other | 2.01 m | 2.36 m | 2.01 m x 2.36 m |
| Lower Level | Utility Room | 1.52 m | 2.36 m | 1.52 m x 2.36 m |
| Lower Level | Bathroom | 2.72 m | 1.8 m | 2.72 m x 1.8 m |
| Lower Level | Bedroom | 3.58 m | 3.99 m | 3.58 m x 3.99 m |
| Lower Level | Recreational, Games Room | 3.3 m | 6.56 m | 3.3 m x 6.56 m |
| Lower Level | Bedroom | 3.3 m | 3.53 m | 3.3 m x 3.53 m |
| Lower Level | Den | 3.58 m | 2.59 m | 3.58 m x 2.59 m |
| Main Level | Dining Room | 3.56 m | 5.84 m | 3.56 m x 5.84 m |
| Main Level | Kitchen | 3.58 m | 5.84 m | 3.58 m x 5.84 m |
| Main Level | Family Room | 4.34 m | 5.72 m | 4.34 m x 5.72 m |
| Main Level | Bedroom | 2.54 m | 3.07 m | 2.54 m x 3.07 m |
| Main Level | Bathroom | 2.87 m | 2.44 m | 2.87 m x 2.44 m |
| Main Level | Bedroom | 3.33 m | 3.48 m | 3.33 m x 3.48 m |
| Main Level | Bathroom | 2.54 m | 1.47 m | 2.54 m x 1.47 m |
https://www.realtor.ca/real-estate/28240777/564-maplehill-drive-burlington-roseland-roseland
Interested?
Contact us for more information
Greg Kuchma
Broker
502 Brant St #1a
Burlington, Ontario L7R 2G4


















































