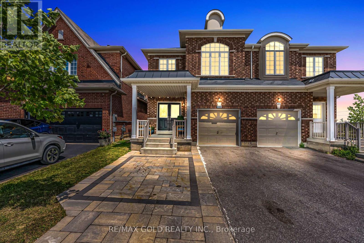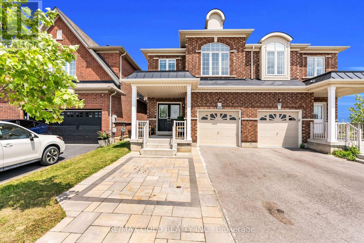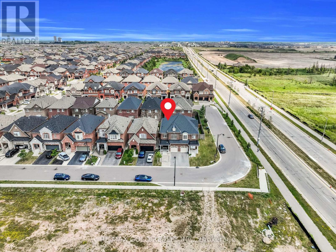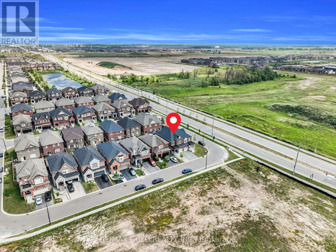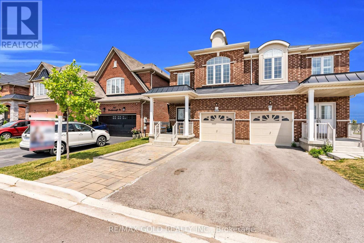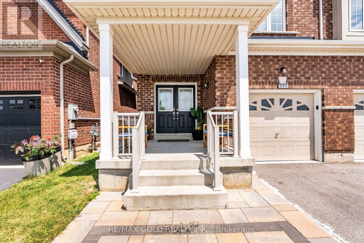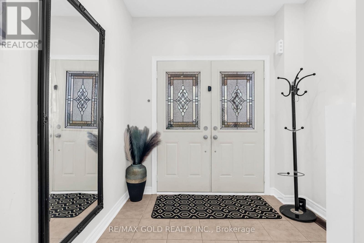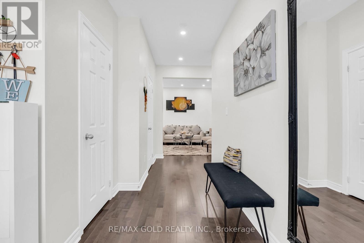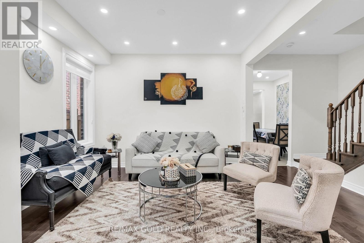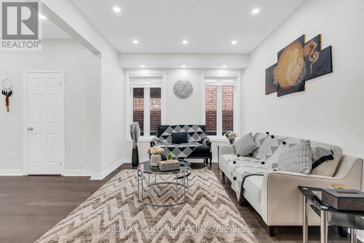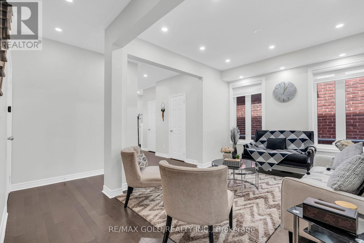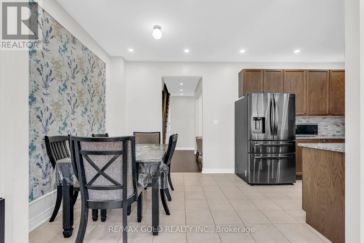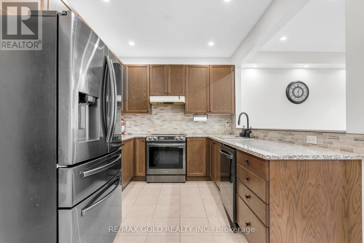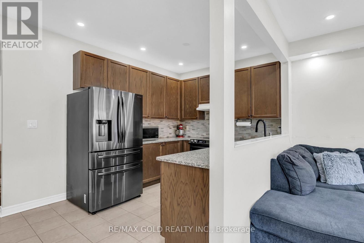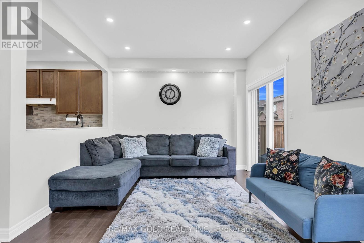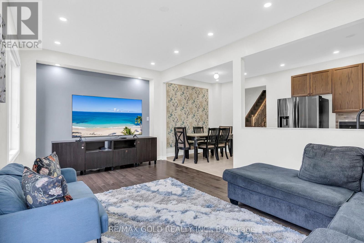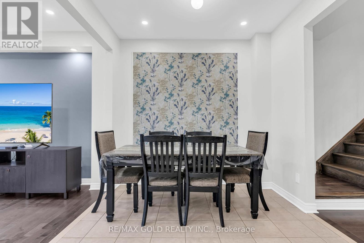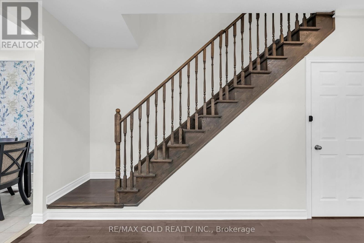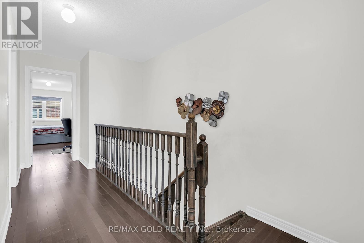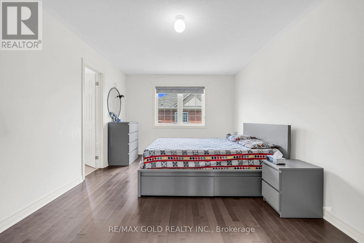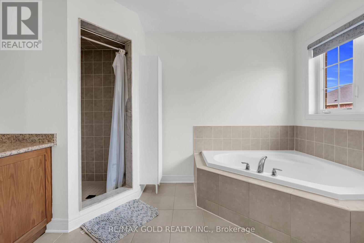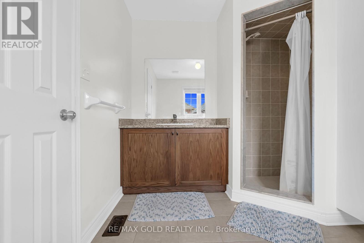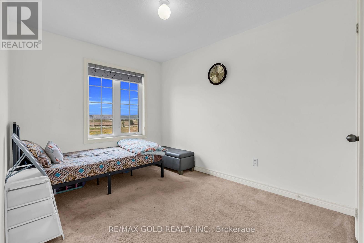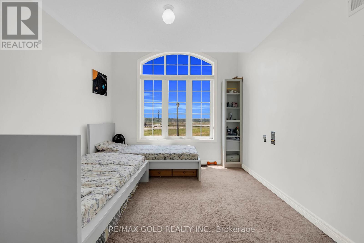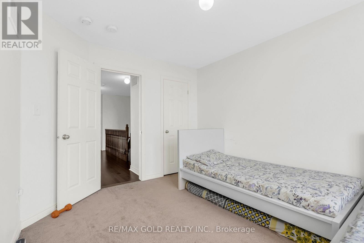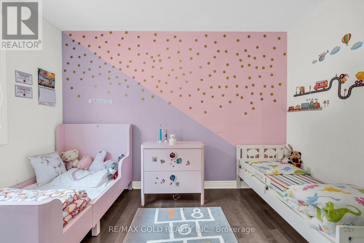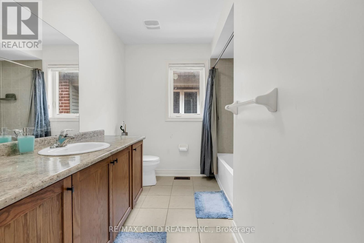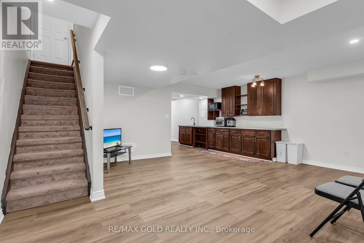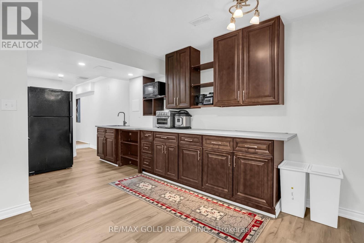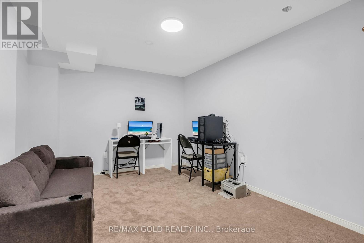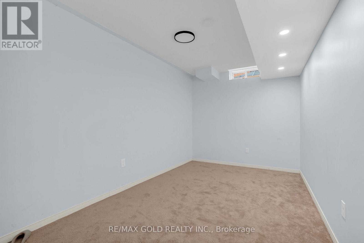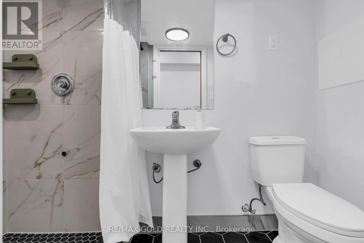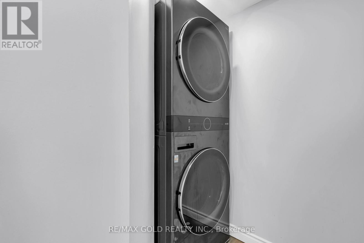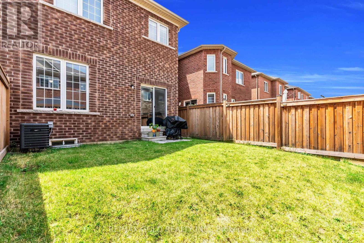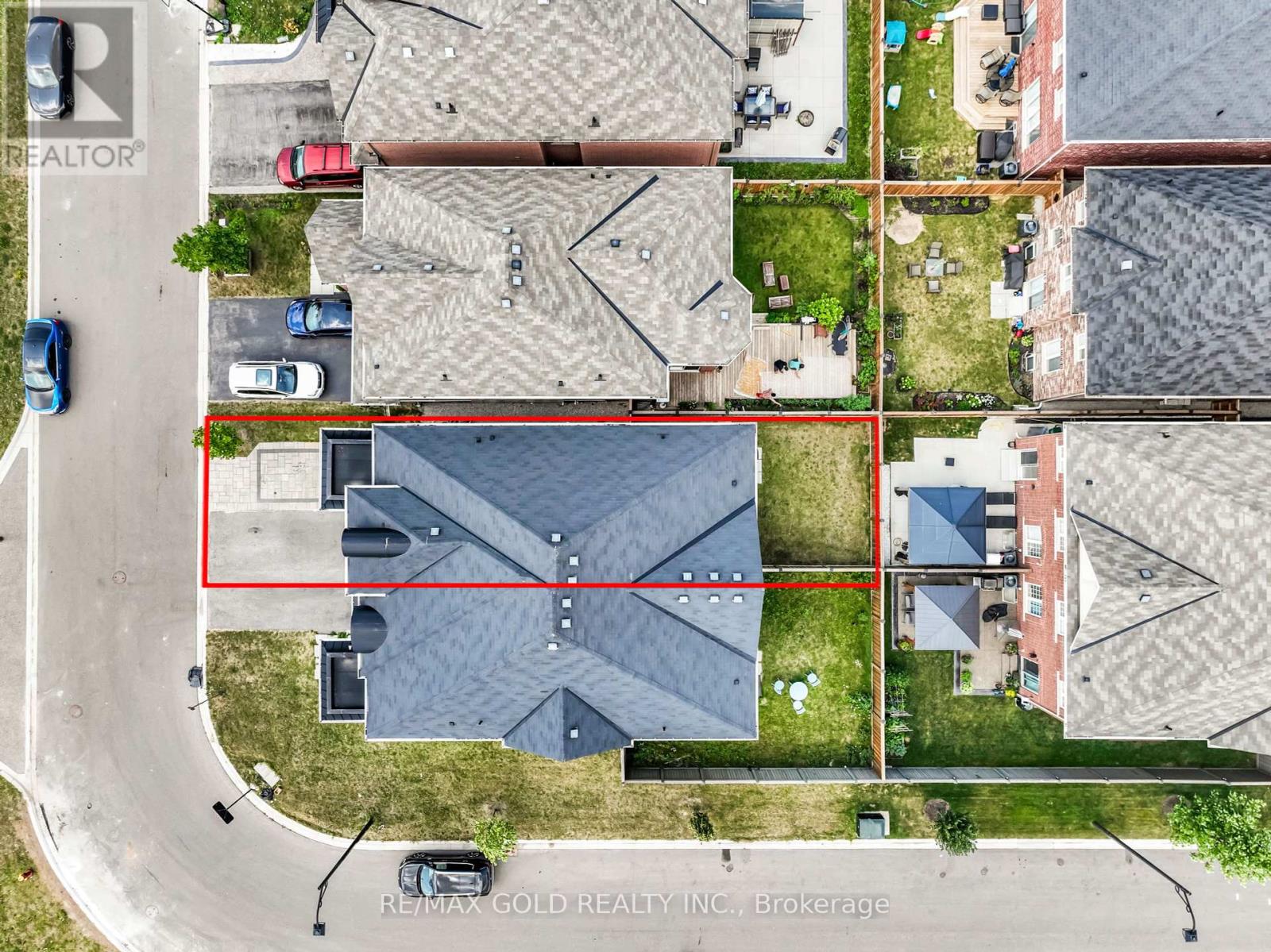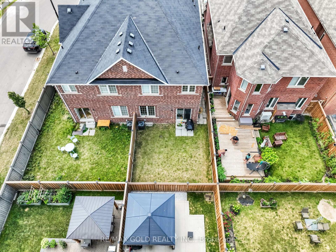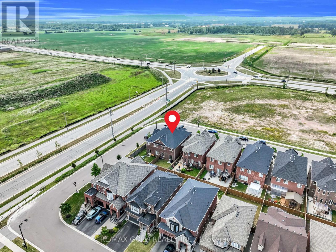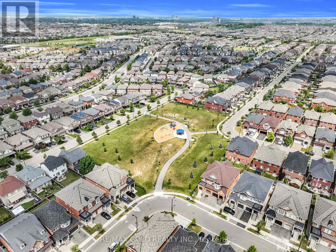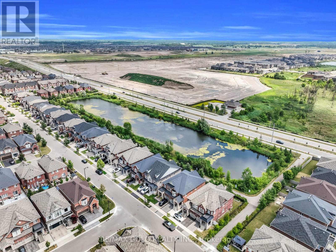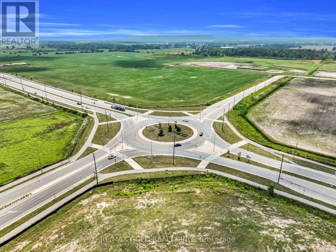564 Bessborough Drive Milton, Ontario L9T 7V2
$1,095,000
Welcome to 564 Bessborough Drive a beautifully upgraded 4-bedroom family home nestled in one of Miltons most sought-after neighbourhoods. Set on a premium corner lot with no sidewalk, this property offers extra space, privacy, and exceptional curb appeal. With no neighbours in front, enjoy open views and a quiet streetscape. Located just steps from the Milton Velodrome and minutes from the Wilfrid Laurier University campus, this home perfectly blends convenience with lifestyle.Step inside to discover a bright, open-concept layout filled with natural light. Featuring brand new pot lights, expansive windows, and modern, stylish finishes throughout, every detail has been thoughtfully designed. Take in the scenic views of the Niagara Escarpment right from your living room.The finished basement offers incredible versatility ideal for a home theatre, kids playroom, or future rental income, with rental potential with a finished basement and separate side entrance. Plus, enjoy parking for 3 vehicles a rare find in this area. Come visit the property with your clients. (id:35762)
Property Details
| MLS® Number | W12307748 |
| Property Type | Single Family |
| Community Name | 1033 - HA Harrison |
| EquipmentType | Water Heater |
| ParkingSpaceTotal | 3 |
| RentalEquipmentType | Water Heater |
Building
| BathroomTotal | 4 |
| BedroomsAboveGround | 4 |
| BedroomsBelowGround | 2 |
| BedroomsTotal | 6 |
| Appliances | Dishwasher, Dryer, Garage Door Opener, Stove, Washer, Refrigerator |
| BasementDevelopment | Finished |
| BasementType | N/a (finished) |
| ConstructionStyleAttachment | Semi-detached |
| CoolingType | Central Air Conditioning |
| ExteriorFinish | Brick |
| FoundationType | Unknown |
| HalfBathTotal | 1 |
| HeatingFuel | Natural Gas |
| HeatingType | Forced Air |
| StoriesTotal | 2 |
| SizeInterior | 2000 - 2500 Sqft |
| Type | House |
| UtilityWater | Municipal Water |
Parking
| Garage |
Land
| Acreage | No |
| Sewer | Sanitary Sewer |
| SizeDepth | 97 Ft ,6 In |
| SizeFrontage | 30 Ft ,4 In |
| SizeIrregular | 30.4 X 97.5 Ft |
| SizeTotalText | 30.4 X 97.5 Ft |
| ZoningDescription | Residential |
Rooms
| Level | Type | Length | Width | Dimensions |
|---|---|---|---|---|
| Second Level | Primary Bedroom | 5.12 m | 3.32 m | 5.12 m x 3.32 m |
| Second Level | Bedroom 2 | 4.02 m | 2.95 m | 4.02 m x 2.95 m |
| Second Level | Bedroom 3 | 3.73 m | 2.95 m | 3.73 m x 2.95 m |
| Basement | Recreational, Games Room | 8.97 m | 6 m | 8.97 m x 6 m |
| Main Level | Kitchen | 3.09 m | 2.59 m | 3.09 m x 2.59 m |
| Main Level | Living Room | 6.02 m | 3.23 m | 6.02 m x 3.23 m |
| Main Level | Dining Room | 2.89 m | 2.49 m | 2.89 m x 2.49 m |
| Main Level | Family Room | 5.12 m | 4.26 m | 5.12 m x 4.26 m |
Interested?
Contact us for more information
Umer Farooq
Salesperson
5865 Mclaughlin Rd #6
Mississauga, Ontario L5R 1B8
Naveen Chatrath
Broker
5865 Mclaughlin Rd #6
Mississauga, Ontario L5R 1B8

