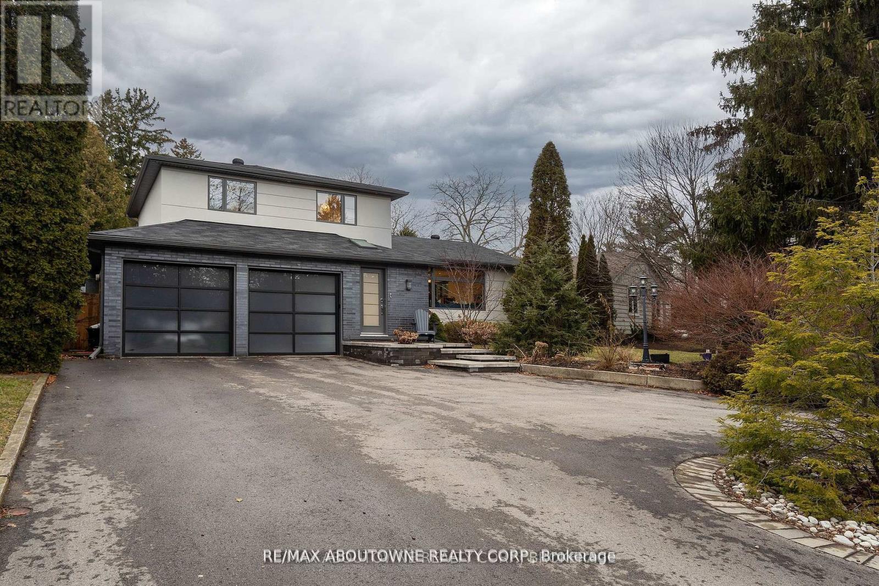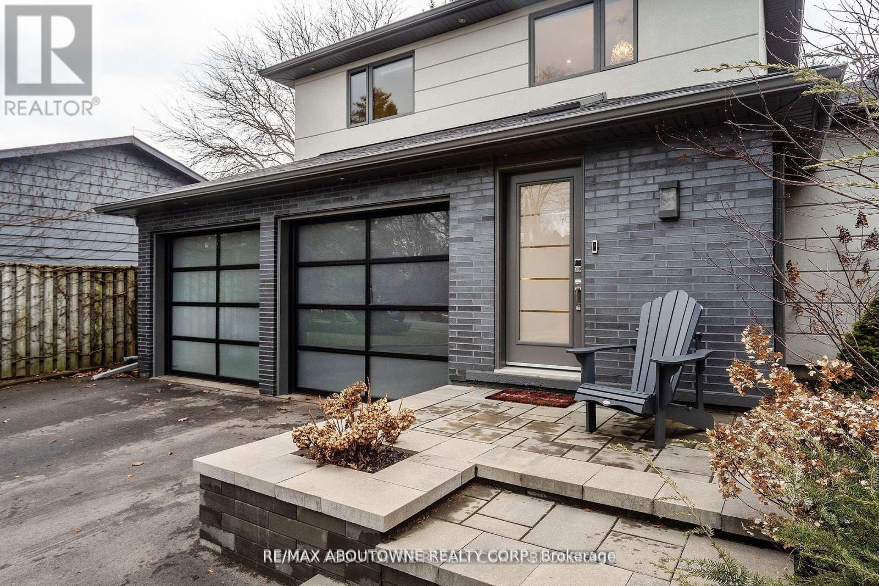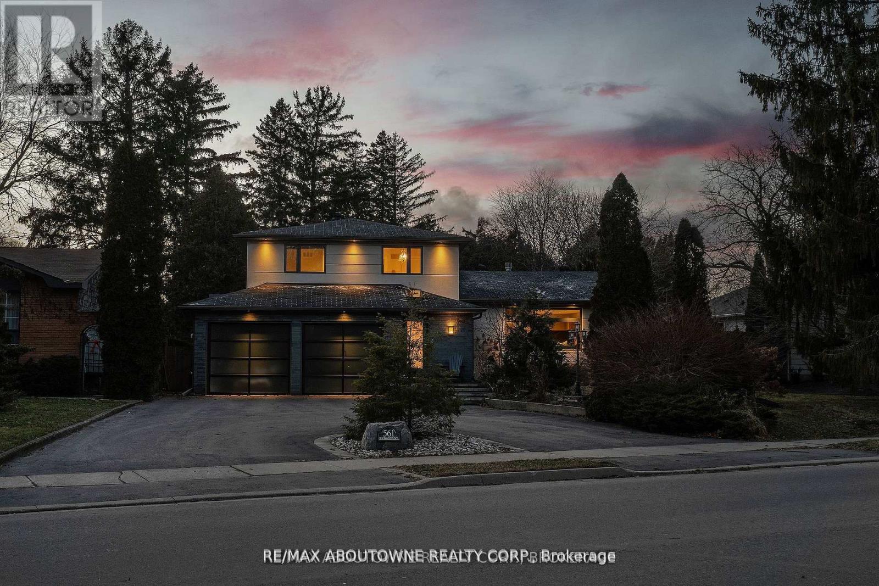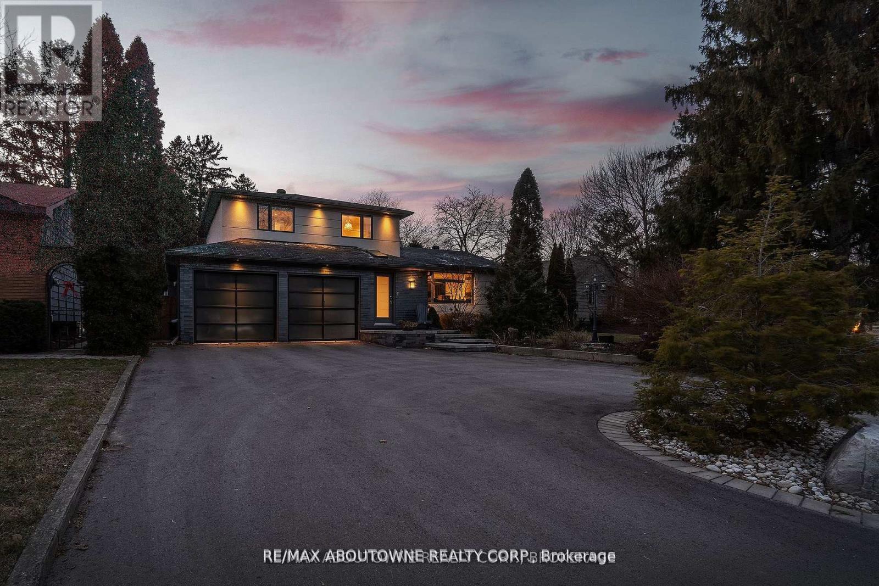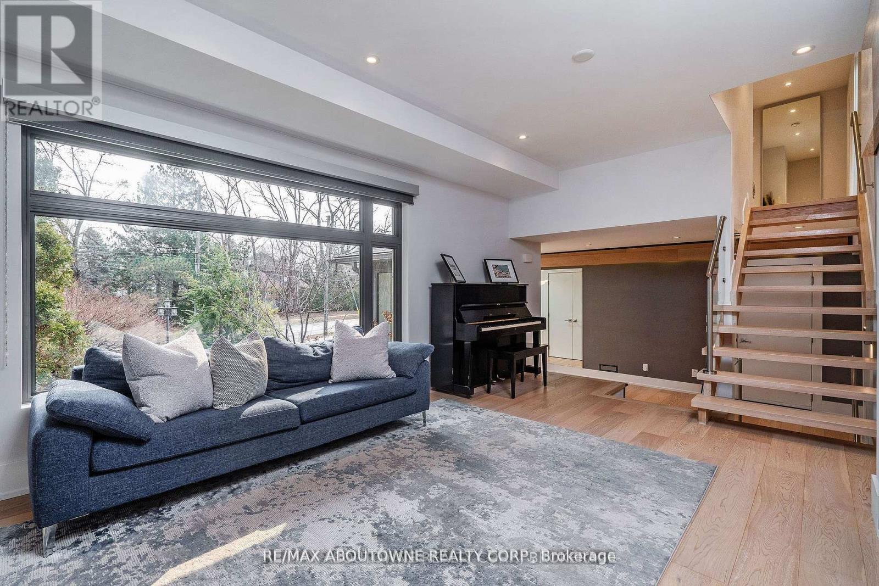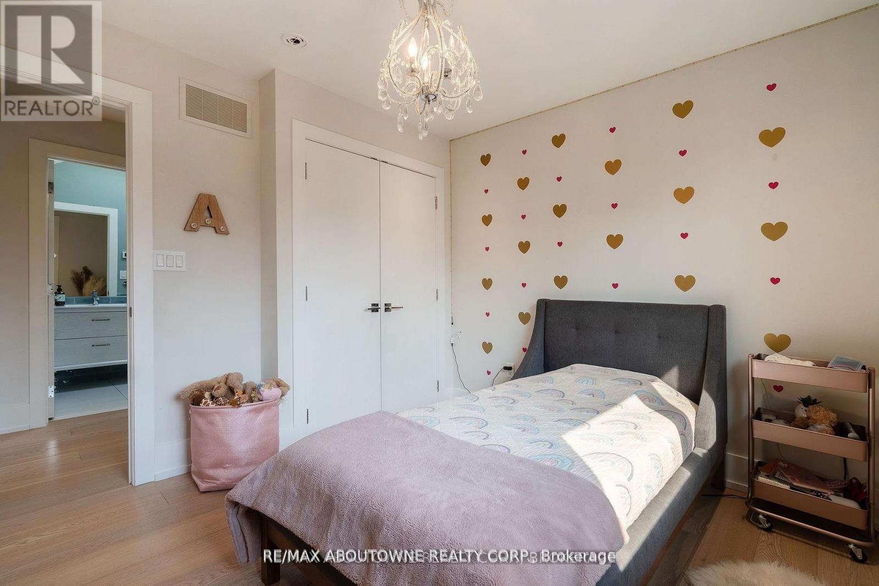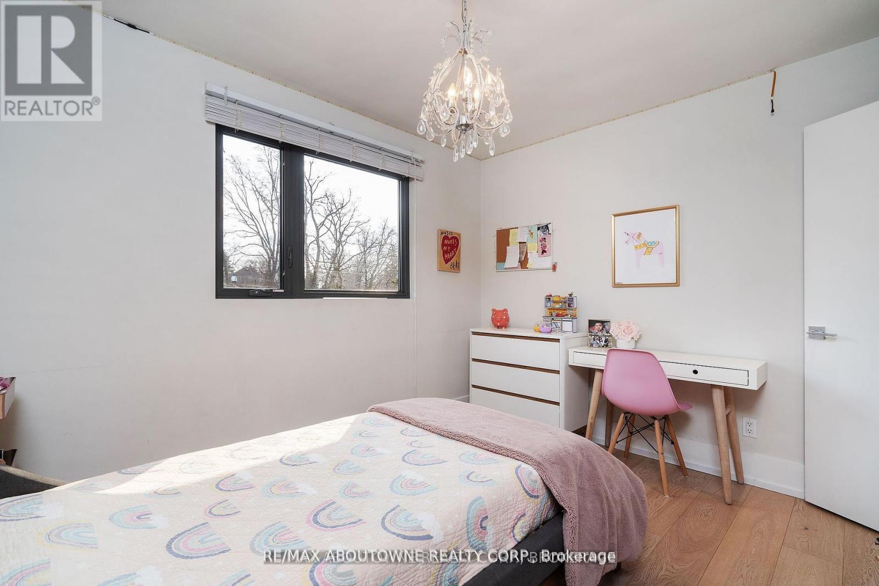561 Rebecca Street Oakville, Ontario L6K 1L2
$1,995,000
Welcome to this Renovated home! in a prime Bronte location, just a short walk to the lake, Appleby College, and downtown Oakville. The custom designed kitchen includes granite counters, high-end appliances, and ample storage. The open-concept living area offers contemporary living at its finest. The large windows throughout create a bright and airy feel. Step into a serene private backyard oasis with tall cedar hedges, gardens, a pergola, large wood deck, stone patio, and outdoor fireplace. The property is beautifully landscaped, featuring a circular driveway with parking for 5 cars. New windows recently installed. This home offers exceptional modern design with a seamless, functional layout. Separate entrance from basement. (id:35762)
Property Details
| MLS® Number | W12019548 |
| Property Type | Single Family |
| Community Name | 1020 - WO West |
| AmenitiesNearBy | Hospital, Park, Public Transit, Schools |
| Features | Irregular Lot Size |
| ParkingSpaceTotal | 7 |
Building
| BathroomTotal | 4 |
| BedroomsAboveGround | 3 |
| BedroomsBelowGround | 1 |
| BedroomsTotal | 4 |
| Age | 51 To 99 Years |
| Appliances | Dishwasher, Dryer, Hood Fan, Stove, Washer, Refrigerator |
| BasementDevelopment | Finished |
| BasementFeatures | Walk-up |
| BasementType | N/a (finished) |
| ConstructionStyleAttachment | Detached |
| ConstructionStyleSplitLevel | Sidesplit |
| CoolingType | Central Air Conditioning |
| ExteriorFinish | Brick, Stucco |
| FireplacePresent | Yes |
| FoundationType | Concrete |
| HalfBathTotal | 1 |
| HeatingFuel | Natural Gas |
| HeatingType | Forced Air |
| SizeInterior | 1500 - 2000 Sqft |
| Type | House |
| UtilityWater | Municipal Water |
Parking
| Attached Garage | |
| Garage |
Land
| Acreage | No |
| LandAmenities | Hospital, Park, Public Transit, Schools |
| Sewer | Sanitary Sewer |
| SizeDepth | 115 Ft |
| SizeFrontage | 85 Ft |
| SizeIrregular | 85 X 115 Ft ; 42.57 Ft.x 115.2 Ft |
| SizeTotalText | 85 X 115 Ft ; 42.57 Ft.x 115.2 Ft|under 1/2 Acre |
| ZoningDescription | Rl2-0 - Irregular Lot |
Rooms
| Level | Type | Length | Width | Dimensions |
|---|---|---|---|---|
| Second Level | Primary Bedroom | 4.14 m | 4.42 m | 4.14 m x 4.42 m |
| Second Level | Bedroom | 3.38 m | 3.66 m | 3.38 m x 3.66 m |
| Second Level | Bedroom | 3 m | 3 m | 3 m x 3 m |
| Basement | Laundry Room | 2.26 m | 4.29 m | 2.26 m x 4.29 m |
| Basement | Recreational, Games Room | 3.4 m | 6.32 m | 3.4 m x 6.32 m |
| Basement | Bedroom | 3.45 m | 3.73 m | 3.45 m x 3.73 m |
| Main Level | Dining Room | 3.63 m | 1.6 m | 3.63 m x 1.6 m |
| Main Level | Family Room | 3.53 m | 6.93 m | 3.53 m x 6.93 m |
| Main Level | Kitchen | 3.63 m | 5.08 m | 3.63 m x 5.08 m |
| Main Level | Living Room | 11.9 m | 16.7 m | 11.9 m x 16.7 m |
https://www.realtor.ca/real-estate/28025145/561-rebecca-street-oakville-wo-west-1020-wo-west
Interested?
Contact us for more information
Rayo Irani
Broker
1235 North Service Rd W #100d
Oakville, Ontario L6M 3G5
Tamara Baiocco
Salesperson
1235 North Service Rd W #100d
Oakville, Ontario L6M 3G5

