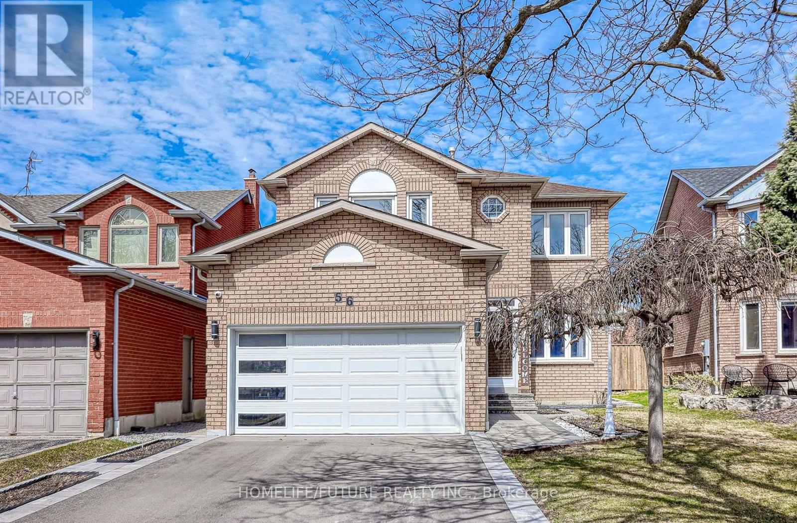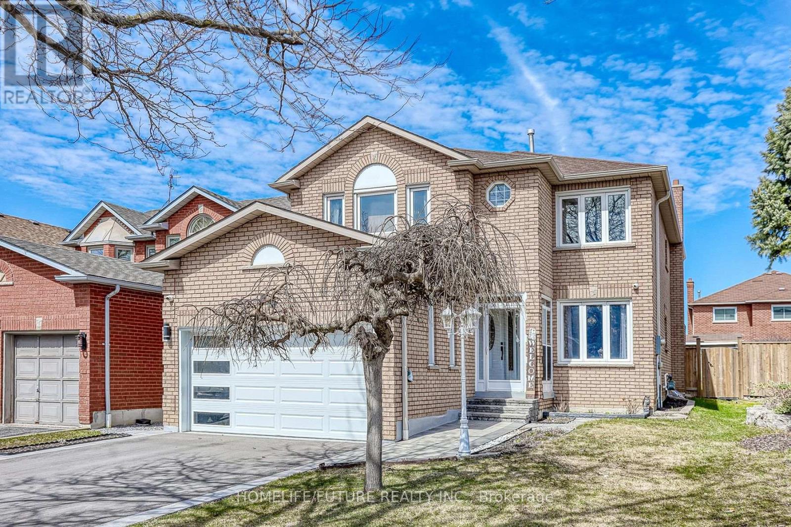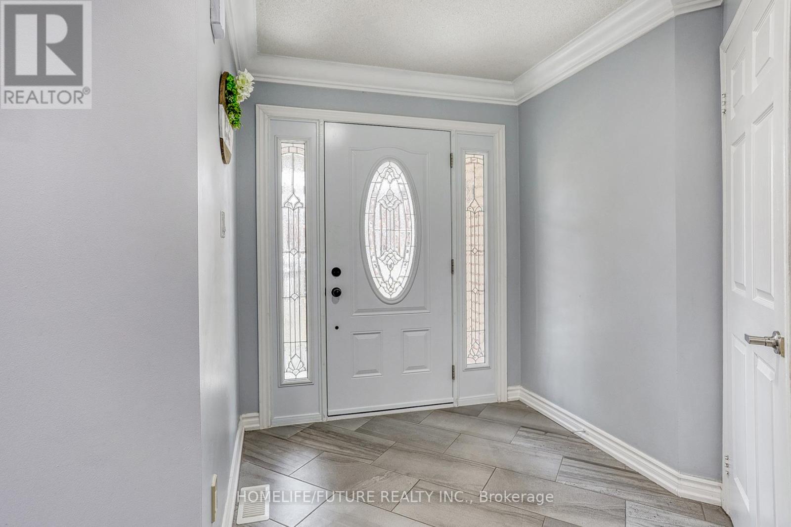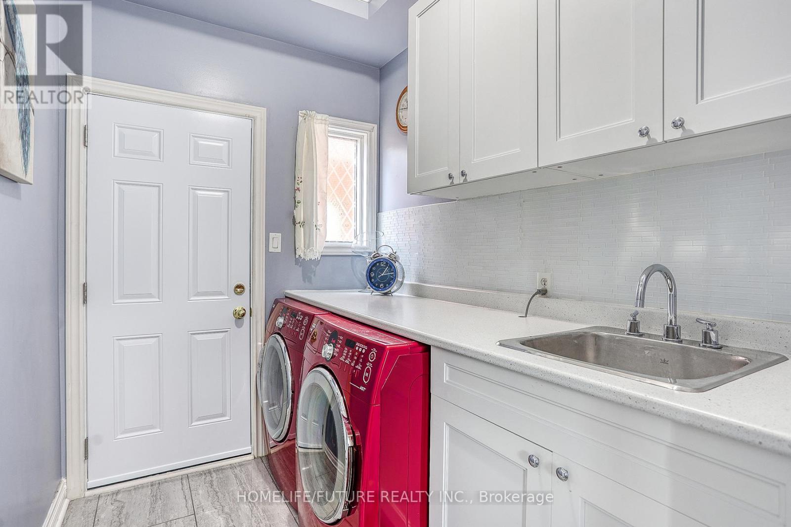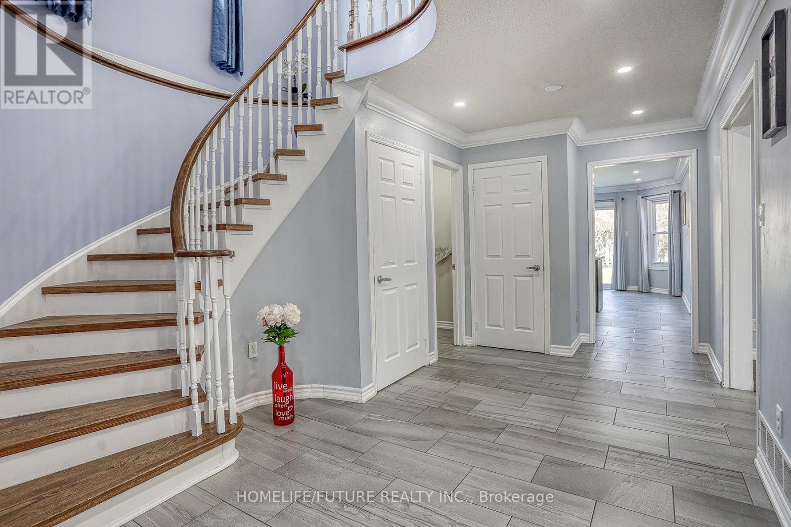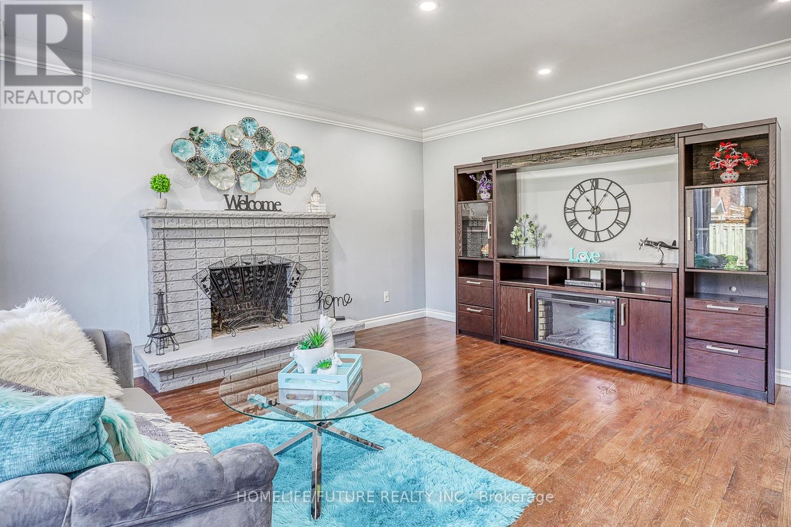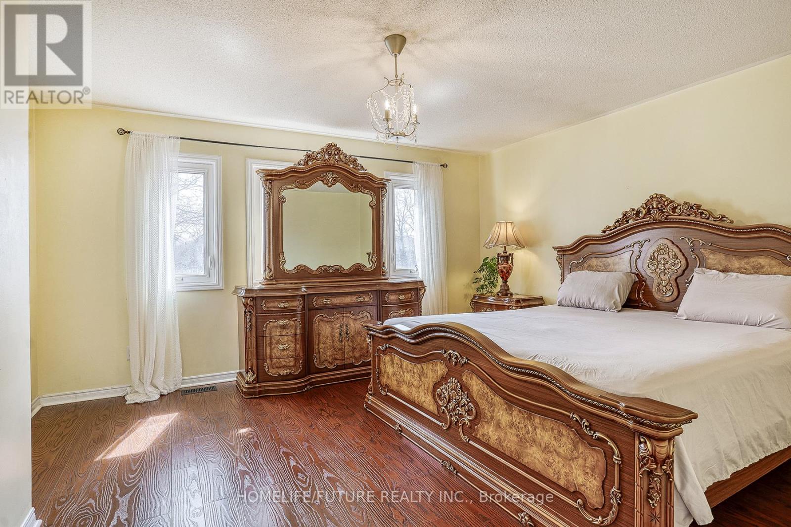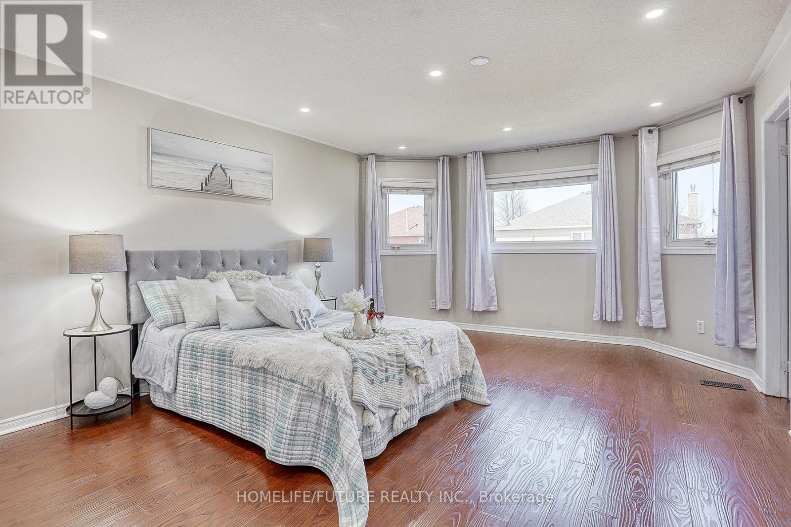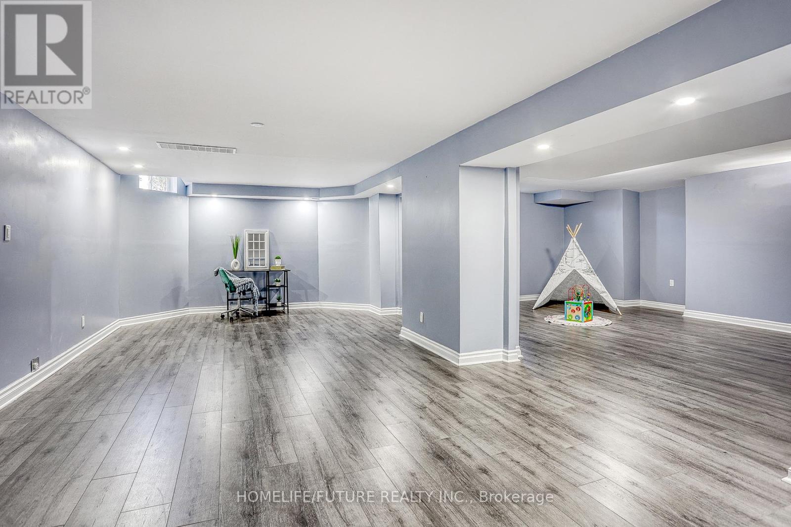56 Ringwood Drive Whitby, Ontario L1R 1Y7
$999,000
Beautiful Move-In-Ready Home In One Of Whitby's Most Sought-After Rolling Acres Neighborhood.This Home Offers Over 2,500 Sq Ft + Finished Basement With More Living Space. Step Through The Enclosed Front Porch & Into A Large Foyer, Where You'll Find A Convenient Aundry Room W/Garage Access. A Separate Living & Dining Room Offers Spaces For Entertaining Family And Friends. Fully Updated Kitchen With Adjoining Eat-In Area Opens Via Sliding Doors To A Private Fenced Backyard. Large Great Room With A Fireplace And Large Windows Overlooking The Backyard. Hardwood Stairs And Flooring On Main Floor, With Engineered Hardwood Flooring Throughout Upstairs And 4 Large Bedrooms, Including A Primary Bedroom With A 5-Piece Ensuite And A Walk-In Closet. Three Other Bedrooms Offer Lots Of Space For The Whole Family. The Finished Basement Provides An Extra Living Area, Recreation Space, Cold Room & Kids Play Area. Interlocking In Front And Back Yard With A New Driveway, & No Side Walk To Provide Up To 6 Car Parking. Located Minutes From, Hwy 401, Schools, Parks & Shops/Restaurants. Upgrades (Interlock Front/Back, New Driveway, Side Fences, Gutter, Windows, Exterior Doors, A/C) (id:35762)
Property Details
| MLS® Number | E12125531 |
| Property Type | Single Family |
| Community Name | Rolling Acres |
| AmenitiesNearBy | Park, Place Of Worship, Public Transit, Schools |
| CommunityFeatures | Community Centre |
| Features | Carpet Free |
| ParkingSpaceTotal | 6 |
Building
| BathroomTotal | 3 |
| BedroomsAboveGround | 4 |
| BedroomsTotal | 4 |
| Amenities | Fireplace(s) |
| Appliances | Water Heater, Dishwasher, Dryer, Stove, Washer, Refrigerator |
| BasementDevelopment | Finished |
| BasementType | Full (finished) |
| ConstructionStyleAttachment | Detached |
| CoolingType | Central Air Conditioning |
| ExteriorFinish | Brick |
| FireProtection | Security System, Smoke Detectors |
| FireplacePresent | Yes |
| FireplaceTotal | 1 |
| FlooringType | Tile, Hardwood, Laminate |
| FoundationType | Concrete |
| HalfBathTotal | 1 |
| HeatingFuel | Natural Gas |
| HeatingType | Forced Air |
| StoriesTotal | 2 |
| SizeInterior | 2500 - 3000 Sqft |
| Type | House |
| UtilityWater | Municipal Water |
Parking
| Attached Garage | |
| Garage |
Land
| Acreage | No |
| FenceType | Fenced Yard |
| LandAmenities | Park, Place Of Worship, Public Transit, Schools |
| Sewer | Sanitary Sewer |
| SizeDepth | 115 Ft |
| SizeFrontage | 38 Ft ,3 In |
| SizeIrregular | 38.3 X 115 Ft |
| SizeTotalText | 38.3 X 115 Ft |
Rooms
| Level | Type | Length | Width | Dimensions |
|---|---|---|---|---|
| Second Level | Bathroom | Measurements not available | ||
| Second Level | Bathroom | Measurements not available | ||
| Second Level | Primary Bedroom | 5.38 m | 4.13 m | 5.38 m x 4.13 m |
| Second Level | Bedroom 2 | 4.24 m | 3.78 m | 4.24 m x 3.78 m |
| Second Level | Bedroom 3 | 4.24 m | 3.57 m | 4.24 m x 3.57 m |
| Second Level | Bedroom 4 | 4.48 m | 3.9 m | 4.48 m x 3.9 m |
| Basement | Recreational, Games Room | 6.2 m | 4.73 m | 6.2 m x 4.73 m |
| Main Level | Foyer | Measurements not available | ||
| Main Level | Laundry Room | Measurements not available | ||
| Main Level | Bathroom | Measurements not available | ||
| Main Level | Living Room | 7.02 m | 4.24 m | 7.02 m x 4.24 m |
| Main Level | Dining Room | 7.02 m | 4.24 m | 7.02 m x 4.24 m |
| Main Level | Family Room | 4.56 m | 4.24 m | 4.56 m x 4.24 m |
| Main Level | Kitchen | 6.2 m | 4.03 m | 6.2 m x 4.03 m |
https://www.realtor.ca/real-estate/28262257/56-ringwood-drive-whitby-rolling-acres-rolling-acres
Interested?
Contact us for more information
Vimal Pakiyanathan
Salesperson
7 Eastvale Drive Unit 205
Markham, Ontario L3S 4N8

