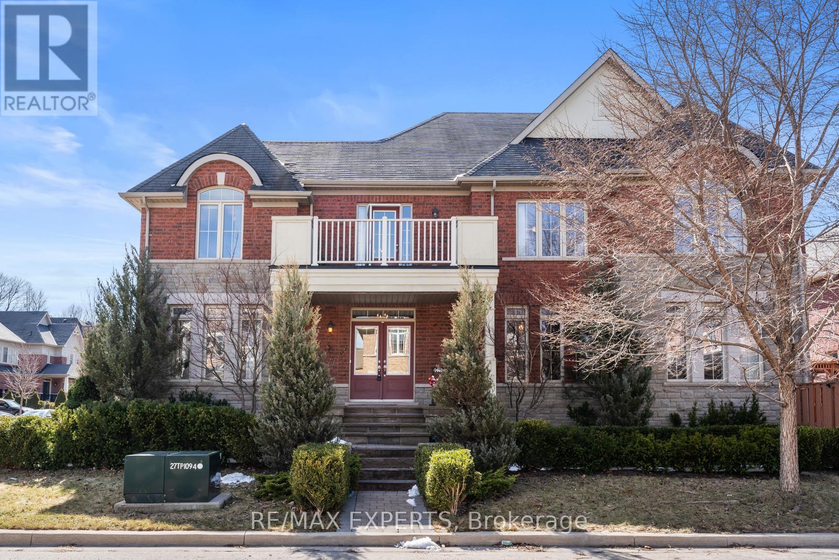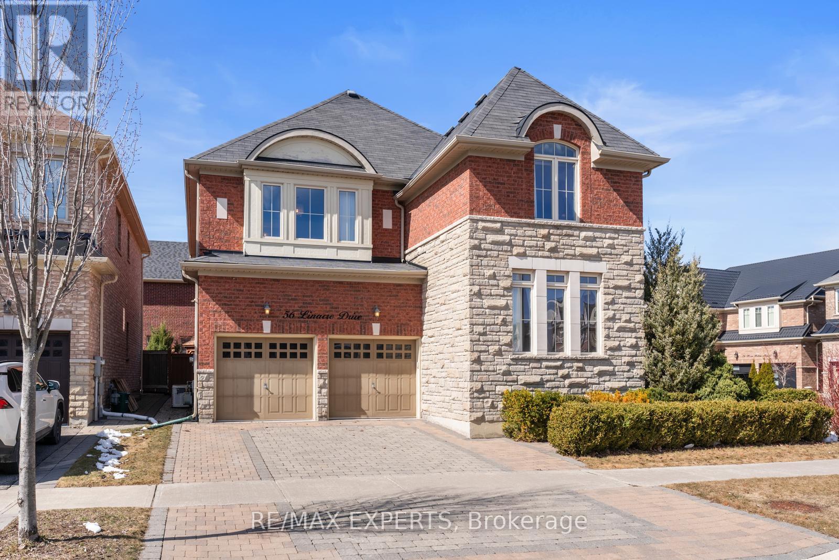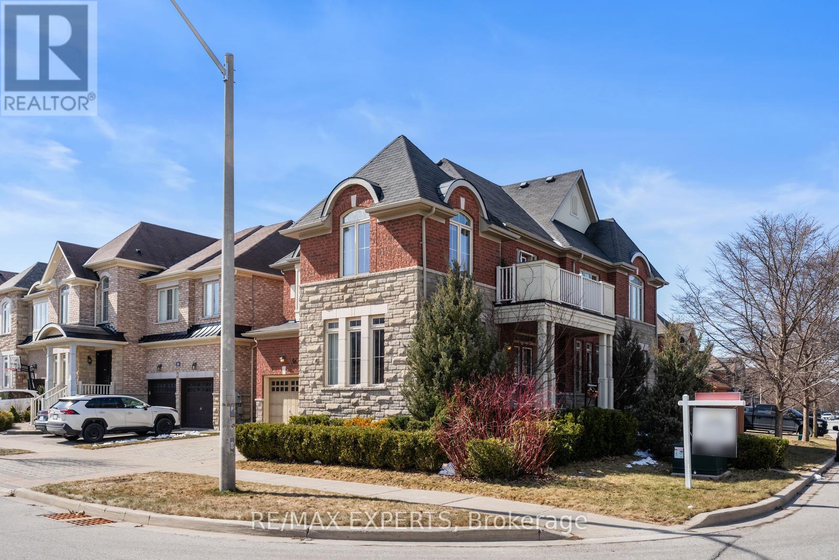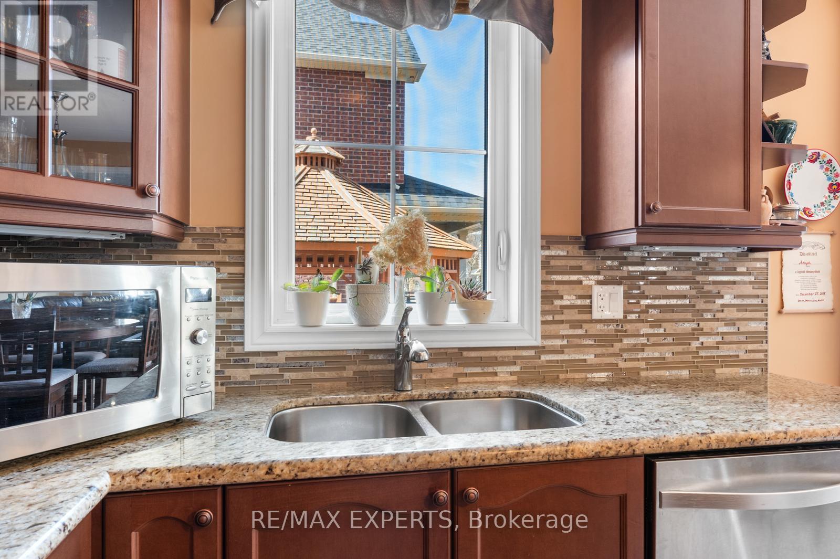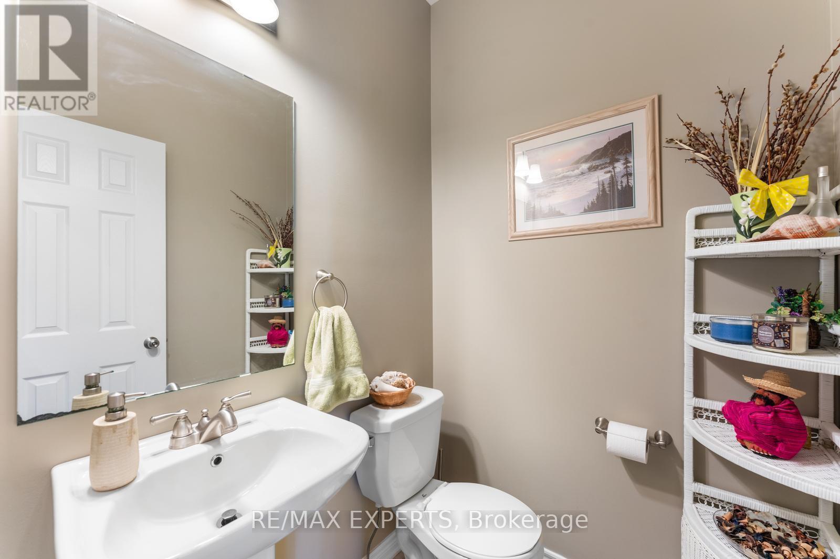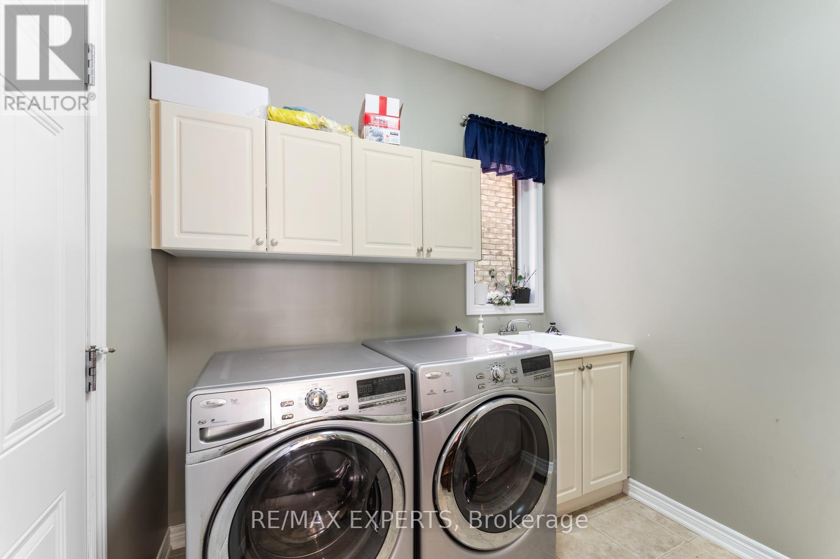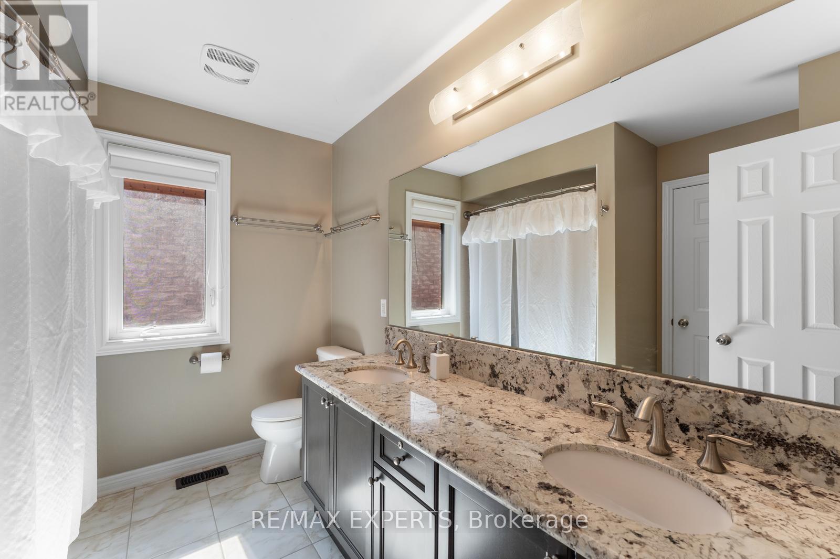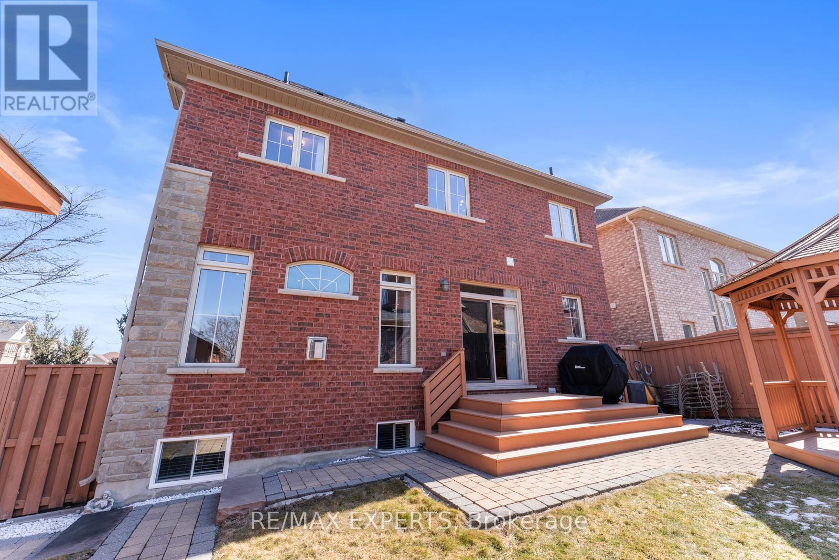56 Linacre Drive Richmond Hill, Ontario L4E 0W2
$1,688,888
Welcome to this exquisite 4-bedroom, 4-bathroom home in the prestigious Oak Ridges community, where elegance meets modern convenience. From the moment you arrive, the natural stone front porch, interlock driveway, and fully landscaped, low-maintenance yard with a charming gazebo and custom shed create a striking first impression. Inside, 9-ft ceilings on both the main floor and finished basement, engineered oak hardwood flooring on the main, and custom blinds complement the upgraded lighting with pot lights, setting a refined tone. The gourmet kitchen boasts a spacious island, granite countertops, stylish backsplash, and premium stainless steel appliances, including a KitchenAid double oven with gas range, Whirlpool dishwasher, Samsung refrigerator, Bosch hood fan, and Panasonic microwave. The open-concept living space is enhanced by a gas fireplace and abundant natural light, creating a warm, inviting ambiance. The primary suite is a private retreat, featuring an extra-large jacuzzi, glass-enclosed shower, and dual vanities, while the second upstairs bathroom also offers his-and-hers sinks. The expansive second bedroom enjoys dual entry to the bathroom, while a walk-in closet, oversized linen closet, and a serene second-floor reading nook with a walkout balcony add to the homes charm. The fully finished basement is an entertainers dream, complete with a wet bar, basement washroom with shower, cold room, and ample storage. Modern comforts include a brand-new furnace (September 2024), heat recovery ventilator system, water softener, automatic garage door openers, and a Telus security system. The custom laundry area offers built-in cabinetry and an oversized Whirlpool washer and dryer. Outside, enjoy the Delta Heat professional grill with ceramic briquettes, perfect for entertaining. Located on a quiet street, this exceptional home is walking distance to top-rated public and Catholic schools, YRT transit, and local amenities. (id:35762)
Property Details
| MLS® Number | N12055975 |
| Property Type | Single Family |
| Community Name | Oak Ridges |
| AmenitiesNearBy | Place Of Worship, Schools |
| EquipmentType | Water Heater |
| Features | Irregular Lot Size, Flat Site, Gazebo |
| ParkingSpaceTotal | 5 |
| RentalEquipmentType | Water Heater |
| Structure | Deck, Patio(s), Porch, Shed |
Building
| BathroomTotal | 4 |
| BedroomsAboveGround | 4 |
| BedroomsTotal | 4 |
| Age | 6 To 15 Years |
| Amenities | Fireplace(s) |
| Appliances | Garage Door Opener Remote(s), Central Vacuum, Water Softener, Dishwasher, Dryer, Hood Fan, Microwave, Oven, Range, Alarm System, Washer, Refrigerator |
| BasementDevelopment | Finished |
| BasementType | N/a (finished) |
| ConstructionStyleAttachment | Detached |
| CoolingType | Central Air Conditioning |
| ExteriorFinish | Brick Veneer, Stone |
| FireProtection | Alarm System, Monitored Alarm, Smoke Detectors |
| FireplacePresent | Yes |
| FireplaceTotal | 1 |
| FlooringType | Tile, Hardwood |
| FoundationType | Concrete |
| HalfBathTotal | 1 |
| HeatingFuel | Natural Gas |
| HeatingType | Forced Air |
| StoriesTotal | 2 |
| SizeInterior | 2500 - 3000 Sqft |
| Type | House |
| UtilityPower | Generator |
| UtilityWater | Municipal Water |
Parking
| Attached Garage | |
| Garage |
Land
| Acreage | No |
| FenceType | Fully Fenced, Fenced Yard |
| LandAmenities | Place Of Worship, Schools |
| LandscapeFeatures | Landscaped |
| Sewer | Sanitary Sewer |
| SizeDepth | 80 Ft ,7 In |
| SizeFrontage | 45 Ft ,9 In |
| SizeIrregular | 45.8 X 80.6 Ft ; See Survey |
| SizeTotalText | 45.8 X 80.6 Ft ; See Survey |
Rooms
| Level | Type | Length | Width | Dimensions |
|---|---|---|---|---|
| Basement | Recreational, Games Room | Measurements not available | ||
| Main Level | Kitchen | 4.267 m | 2.438 m | 4.267 m x 2.438 m |
| Main Level | Eating Area | 3.962 m | 3.048 m | 3.962 m x 3.048 m |
| Main Level | Living Room | 4.013 m | 3.353 m | 4.013 m x 3.353 m |
| Main Level | Dining Room | 4.115 m | 3.353 m | 4.115 m x 3.353 m |
| Main Level | Family Room | 4.511 m | 3.962 m | 4.511 m x 3.962 m |
| Upper Level | Primary Bedroom | 6.096 m | 3.962 m | 6.096 m x 3.962 m |
| Upper Level | Bedroom 2 | 5.182 m | 3.353 m | 5.182 m x 3.353 m |
| Upper Level | Bedroom 3 | 4.013 m | 3.353 m | 4.013 m x 3.353 m |
| Upper Level | Bedroom 4 | 3.81 m | 3.505 m | 3.81 m x 3.505 m |
https://www.realtor.ca/real-estate/28106833/56-linacre-drive-richmond-hill-oak-ridges-oak-ridges
Interested?
Contact us for more information
Gabe Lakatos
Salesperson
277 Cityview Blvd Unit: 16
Vaughan, Ontario L4H 5A4

