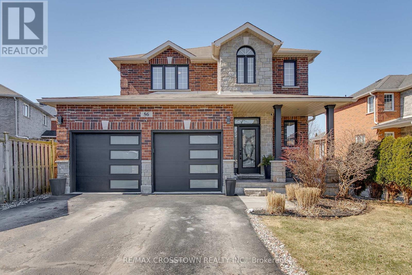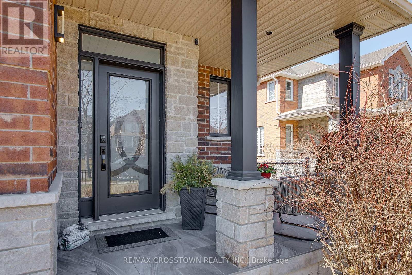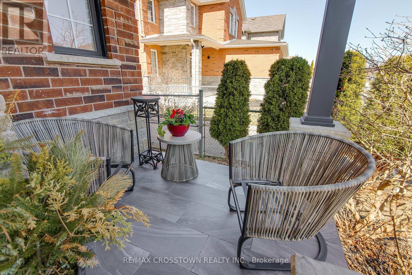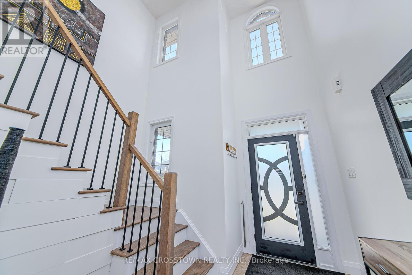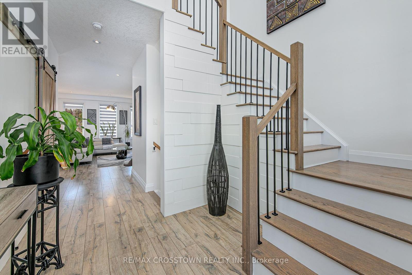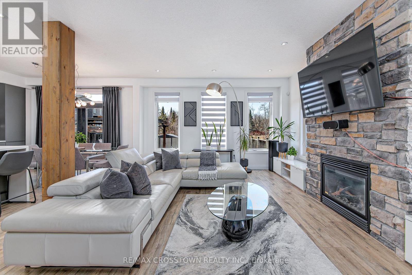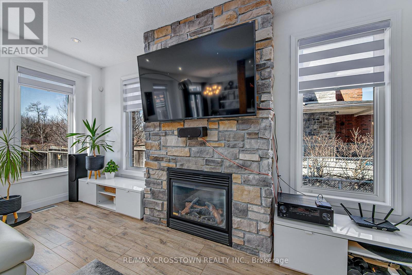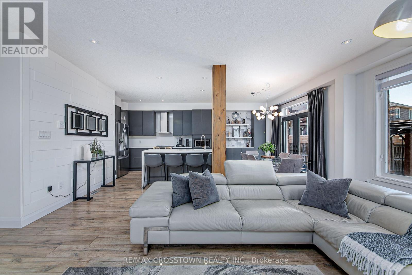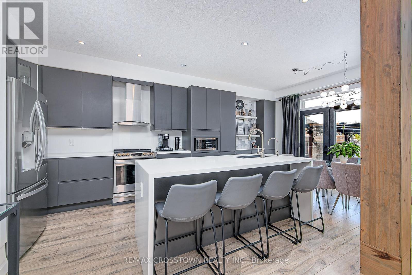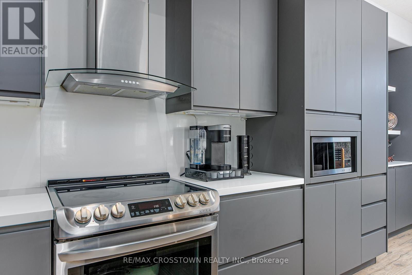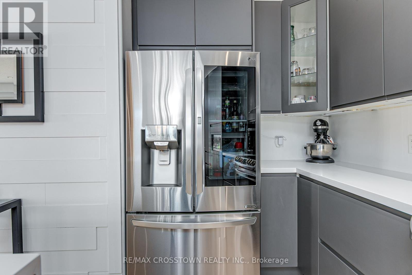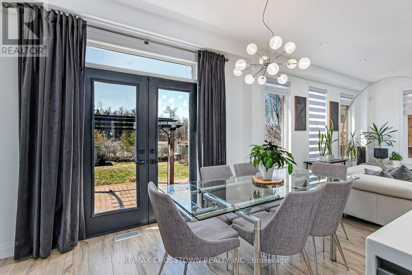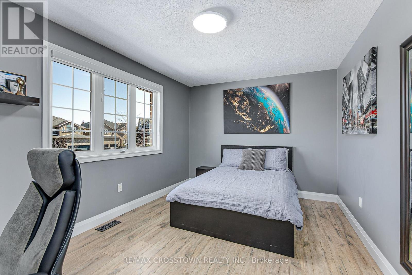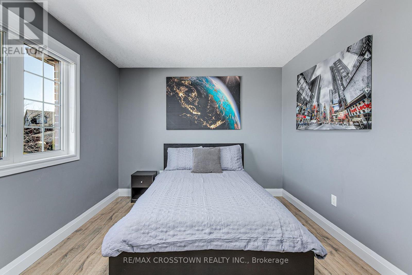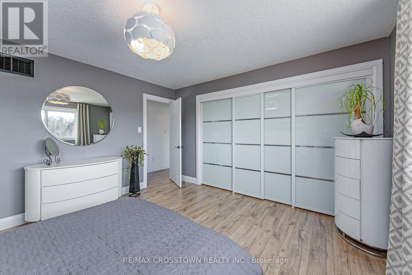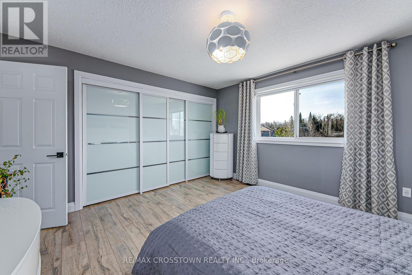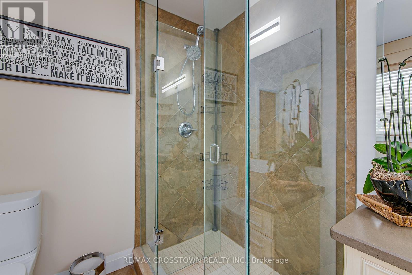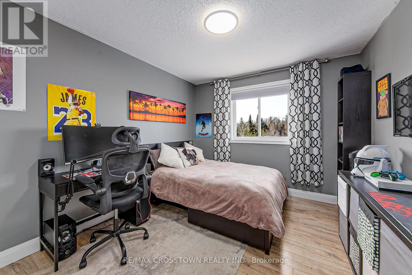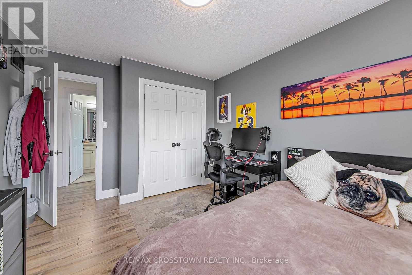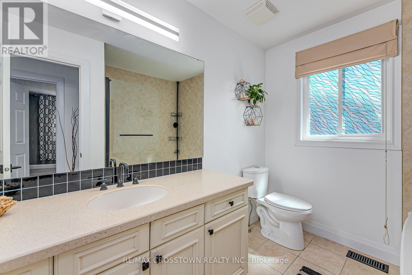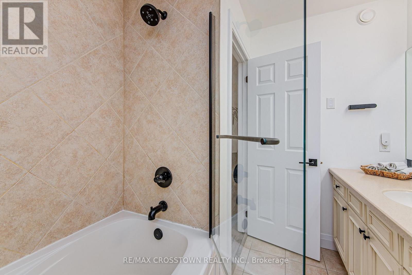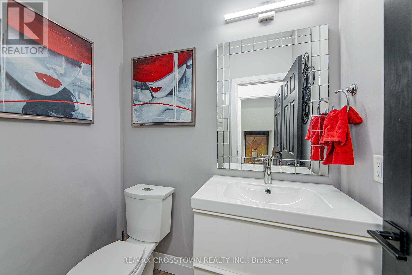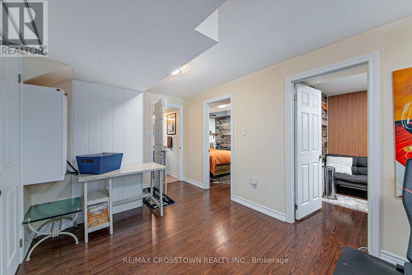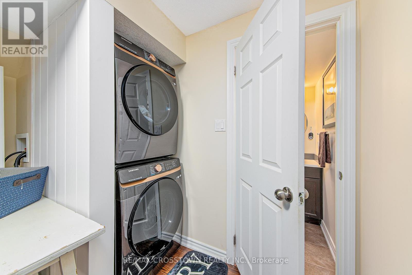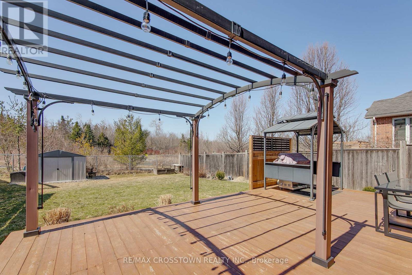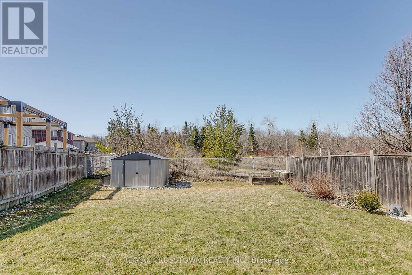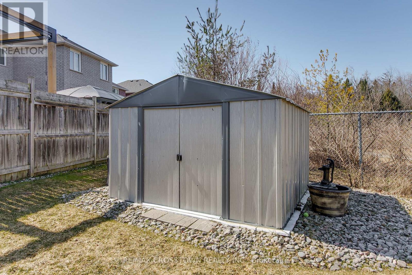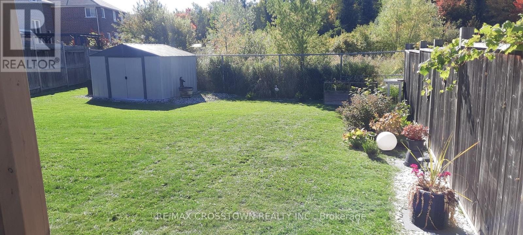56 Graihawk Drive Barrie, Ontario L4N 6G7
$979,000
BACKING ONTO EP LAND, in the sought-after Ardagh Bluffs neighbourhood. Grandview-built home checks off all boxes. CUSTOM DESIGNED KITCHEN is the epitome of luxury and functionality. An expansive island with modern QUARTZ counter tops, provides a central gathering spot, perfect for both food preparation and casual dining. The main level boasts 9 ft ceilings, abundant pot lighting, gorgeous flooring and modern wall finishes all in neutral tones throughout. The main level layout is flooded with natural light,thanks to upgraded windows that enhance the beauty of the home. A walkway separating this home from its neighbour, adds privacy and maintains a sense of openness. The living area is centred around a cozy fireplace, adding both warmth and charm to the space. Upstairs, you'll find 3 spacious bedrooms, each offering a comfortable space. Fully finished basement with 2 additional bedrooms makes this home one of a kind! (id:35762)
Open House
This property has open houses!
12:00 pm
Ends at:2:00 pm
12:00 pm
Ends at:2:00 pm
Property Details
| MLS® Number | S12181343 |
| Property Type | Single Family |
| Neigbourhood | Ardagh Bluffs |
| Community Name | Ardagh |
| AmenitiesNearBy | Beach, Park |
| CommunityFeatures | School Bus |
| Features | Irregular Lot Size, Backs On Greenbelt, Flat Site, Conservation/green Belt, Dry |
| ParkingSpaceTotal | 4 |
| Structure | Shed |
Building
| BathroomTotal | 4 |
| BedroomsAboveGround | 3 |
| BedroomsBelowGround | 2 |
| BedroomsTotal | 5 |
| Age | 16 To 30 Years |
| Amenities | Fireplace(s) |
| Appliances | Water Meter, Dishwasher, Dryer, Microwave, Stove, Washer, Window Coverings, Refrigerator |
| BasementDevelopment | Finished |
| BasementType | Full (finished) |
| ConstructionStyleAttachment | Detached |
| CoolingType | Central Air Conditioning |
| ExteriorFinish | Brick, Stone |
| FireProtection | Smoke Detectors |
| FireplacePresent | Yes |
| FireplaceTotal | 1 |
| FoundationType | Concrete |
| HalfBathTotal | 1 |
| HeatingFuel | Natural Gas |
| HeatingType | Forced Air |
| StoriesTotal | 2 |
| SizeInterior | 1500 - 2000 Sqft |
| Type | House |
| UtilityWater | Municipal Water |
Parking
| Attached Garage | |
| Garage |
Land
| Acreage | No |
| FenceType | Fenced Yard |
| LandAmenities | Beach, Park |
| Sewer | Sanitary Sewer |
| SizeDepth | 127 Ft ,4 In |
| SizeFrontage | 39 Ft ,7 In |
| SizeIrregular | 39.6 X 127.4 Ft ; 51.64 Ftx36.74 Ft X 103.36 Ft X 19.81 Ft |
| SizeTotalText | 39.6 X 127.4 Ft ; 51.64 Ftx36.74 Ft X 103.36 Ft X 19.81 Ft|under 1/2 Acre |
| SoilType | Mixed Soil |
| SurfaceWater | Lake/pond |
| ZoningDescription | R3 |
Rooms
| Level | Type | Length | Width | Dimensions |
|---|---|---|---|---|
| Second Level | Primary Bedroom | 4.08 m | 3.93 m | 4.08 m x 3.93 m |
| Second Level | Bathroom | Measurements not available | ||
| Second Level | Bedroom 2 | 3.09 m | 3.47 m | 3.09 m x 3.47 m |
| Second Level | Bedroom 3 | 4.49 m | 2.66 m | 4.49 m x 2.66 m |
| Second Level | Bathroom | Measurements not available | ||
| Lower Level | Bedroom | 3.55 m | 2.66 m | 3.55 m x 2.66 m |
| Lower Level | Bedroom | 3.47 m | 1 m | 3.47 m x 1 m |
| Lower Level | Bathroom | Measurements not available | ||
| Main Level | Kitchen | 3.5 m | 3.04 m | 3.5 m x 3.04 m |
| Main Level | Eating Area | 3.5 m | 2.66 m | 3.5 m x 2.66 m |
| Main Level | Great Room | 4.41 m | 5.68 m | 4.41 m x 5.68 m |
| Main Level | Mud Room | Measurements not available | ||
| Main Level | Bathroom | Measurements not available |
Utilities
| Cable | Available |
| Electricity | Available |
| Sewer | Available |
https://www.realtor.ca/real-estate/28384371/56-graihawk-drive-barrie-ardagh-ardagh
Interested?
Contact us for more information
Monika Zajkowski
Salesperson
566 Bryne Drive Unit B1, 105880 &105965
Barrie, Ontario L4N 9P6

