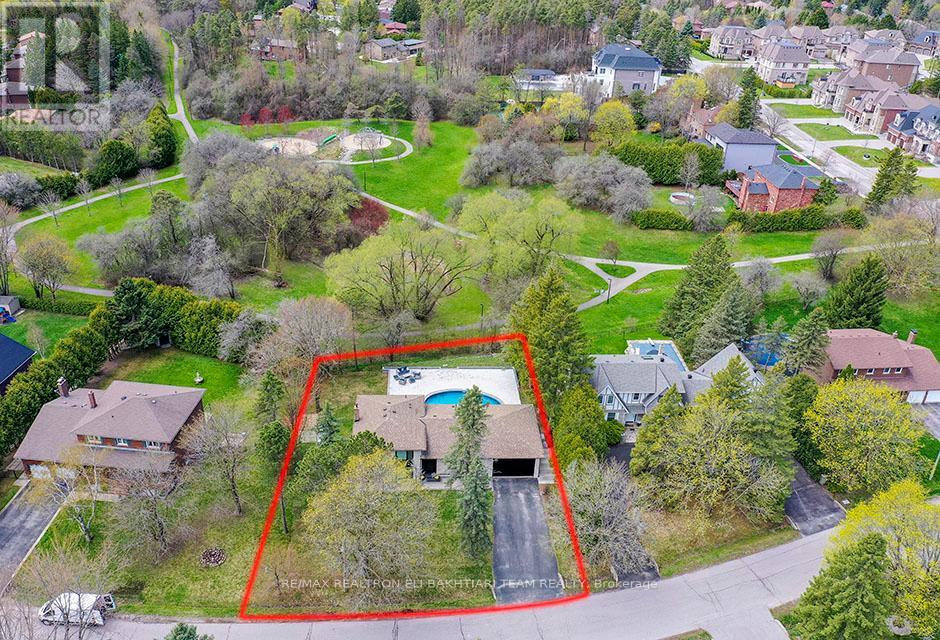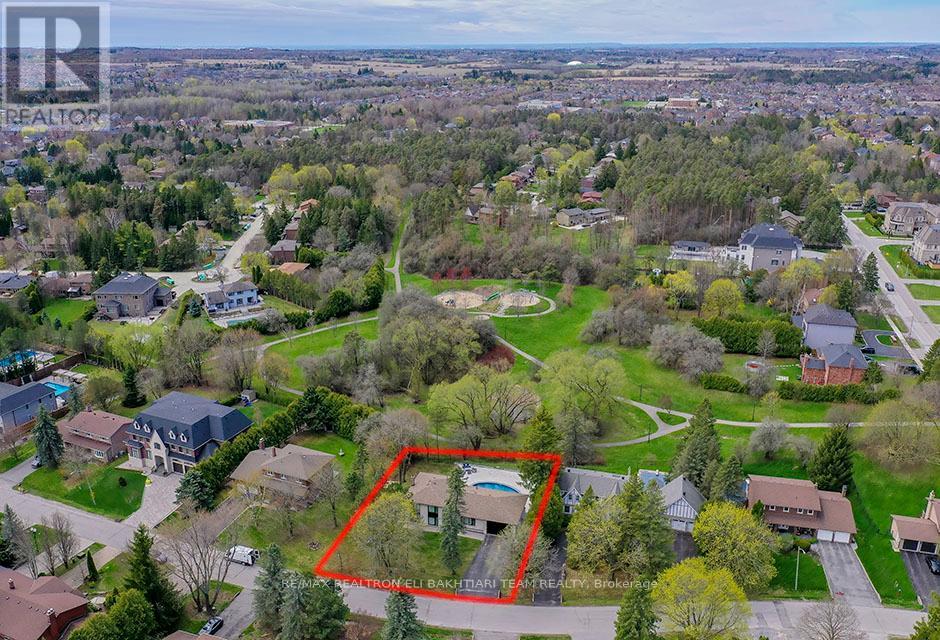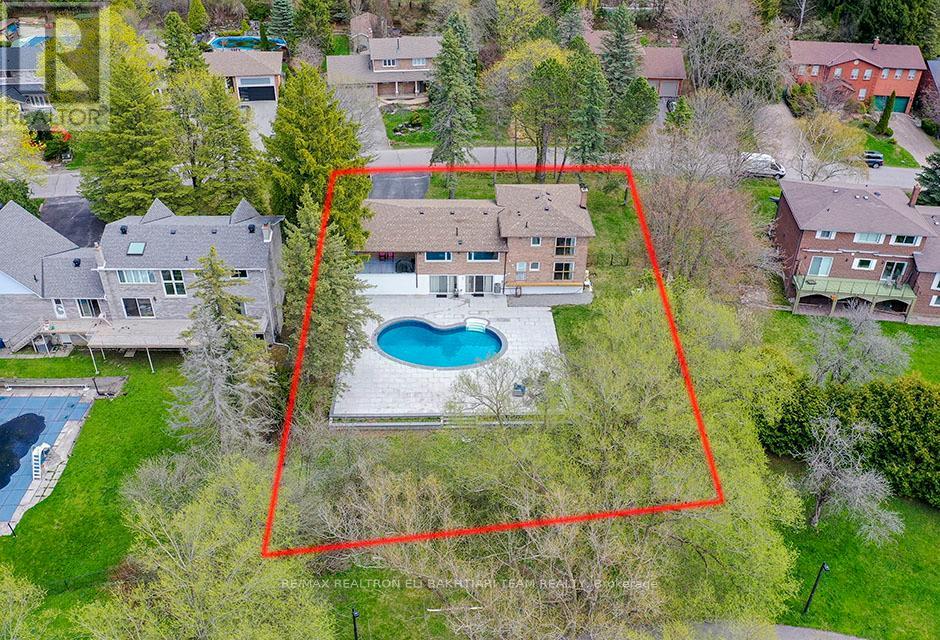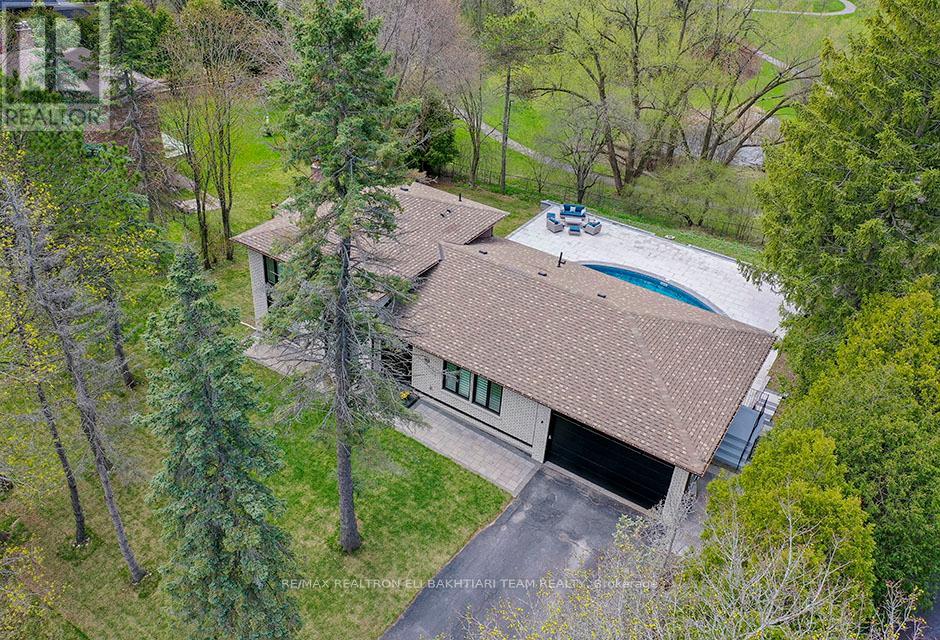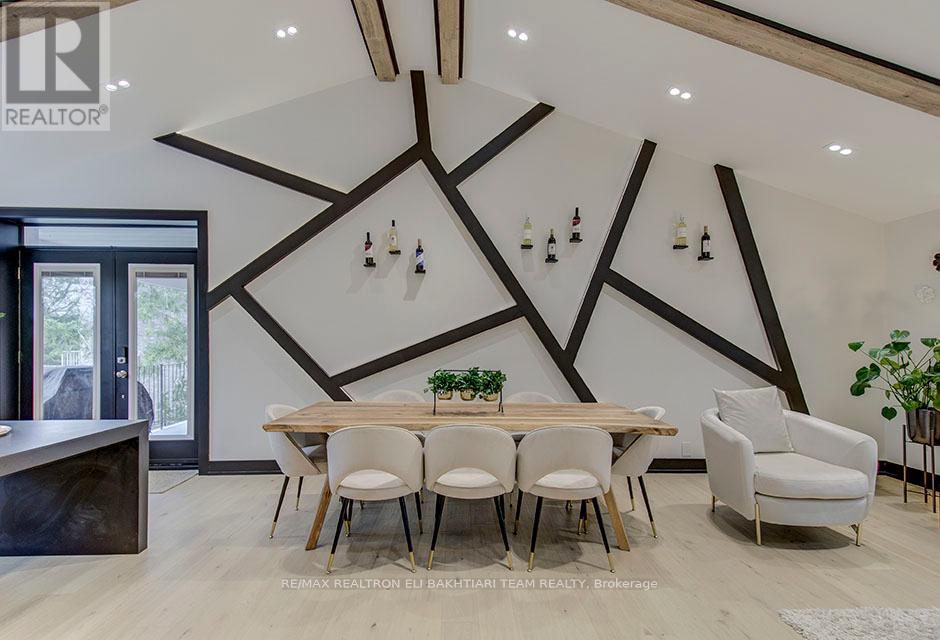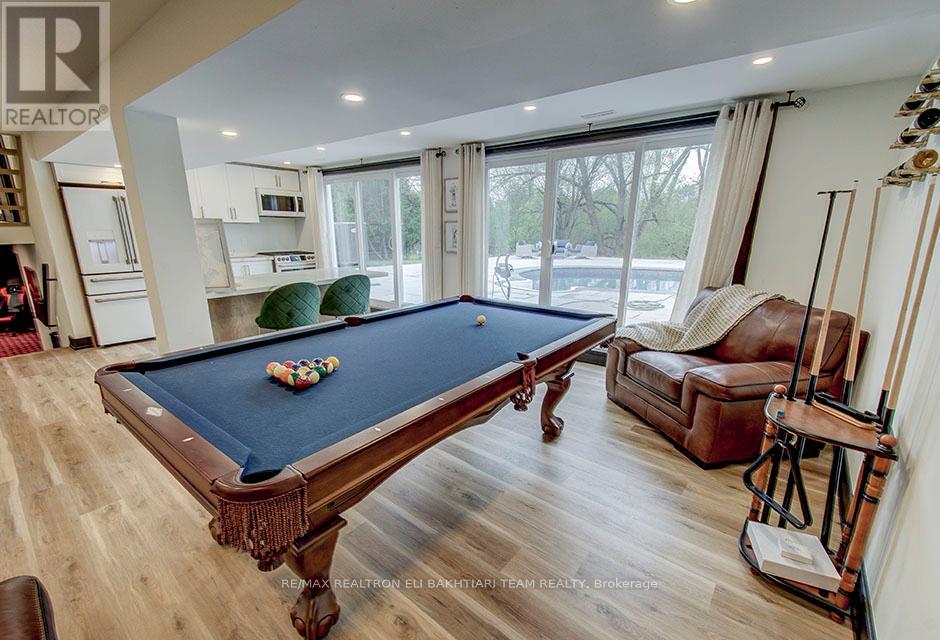56 Cynthia Crescent Richmond Hill, Ontario L4E 2P9
$2,888,000
** A large , rare and expansive 114 ft by 149 ft lot backing onto a tranquil RAVINE ** Welcome to this stunning detached home. This oversized property offers exceptional privacy, outdoor space, and breathtaking views perfect for family living and entertaining. The main floor boasts a spacious open-concept kitchen and living room, designed for comfort and elegance. Enjoy panoramic views of the pool and ravine through oversized windows and relax in the living room with soaring cathedral ceilings and twin smart pot lights, creating a bright, inviting atmosphere. Recently renovated from top to bottom with permits, this home showcases luxurious finishes and smart design throughout. The gourmet kitchen is a chefs dream complete with a large island featuring an integrated wireless phone charger, brand-new built-in appliances, modern cabinetry, and premium finishes throughout. The primary bedroom is a private retreat, complete with a stunning view of the pool, custom built-in closets, and a modern Steam sauna in the spa-like en-suite bathroom offering comfort and luxury. All other bedrooms also feature built-in closets, offering ample storage and convenience for the whole family. A generously sized family room offers the perfect space for gatherings, entertainment, and relaxation ideal for creating lasting memories. The fully finished walk-out basement features Speaker wire rough-in in the basement a second kitchen that opens directly to the backyard with an in ground pool an ideal setup for hosting summer gatherings or creating an in-law suite. The backyard oasis is surrounded by nature and backs onto a peaceful ravine, offering ultimate privacy and tranquility, New shed with a solid 1-ft concrete base. Two car garage with rough-in 50-amp EV charger . New furance (2023), Cac(2023), High Efficient Tankless Water Heater(2023), Pool Equipments(2023). (id:35762)
Open House
This property has open houses!
2:00 pm
Ends at:4:00 pm
Property Details
| MLS® Number | N12126738 |
| Property Type | Single Family |
| Neigbourhood | Oak Ridges |
| Community Name | Oak Ridges |
| AmenitiesNearBy | Park |
| Features | Ravine |
| ParkingSpaceTotal | 8 |
| PoolType | Inground Pool |
Building
| BathroomTotal | 4 |
| BedroomsAboveGround | 4 |
| BedroomsBelowGround | 1 |
| BedroomsTotal | 5 |
| Appliances | Central Vacuum, Garage Door Opener Remote(s), Water Heater, Dishwasher, Dryer, Microwave, Oven, Hood Fan, Stove, Washer, Window Coverings, Refrigerator |
| BasementDevelopment | Finished |
| BasementFeatures | Walk Out |
| BasementType | N/a (finished) |
| ConstructionStyleAttachment | Detached |
| ConstructionStyleSplitLevel | Sidesplit |
| CoolingType | Central Air Conditioning |
| ExteriorFinish | Brick |
| FireplacePresent | Yes |
| FlooringType | Hardwood, Carpeted |
| FoundationType | Unknown |
| HeatingFuel | Natural Gas |
| HeatingType | Forced Air |
| SizeInterior | 3500 - 5000 Sqft |
| Type | House |
| UtilityWater | Municipal Water |
Parking
| Attached Garage | |
| Garage |
Land
| Acreage | No |
| FenceType | Fenced Yard |
| LandAmenities | Park |
| Sewer | Sanitary Sewer |
| SizeDepth | 149 Ft |
| SizeFrontage | 114 Ft ,7 In |
| SizeIrregular | 114.6 X 149 Ft ; Sunny West |
| SizeTotalText | 114.6 X 149 Ft ; Sunny West |
Rooms
| Level | Type | Length | Width | Dimensions |
|---|---|---|---|---|
| Basement | Recreational, Games Room | 6.19 m | 5.24 m | 6.19 m x 5.24 m |
| Basement | Bedroom | 3.47 m | 2.74 m | 3.47 m x 2.74 m |
| Lower Level | Great Room | 7.22 m | 7.22 m | 7.22 m x 7.22 m |
| Lower Level | Kitchen | 7.22 m | 7.22 m | 7.22 m x 7.22 m |
| Main Level | Living Room | 5.41 m | 4.45 m | 5.41 m x 4.45 m |
| Main Level | Dining Room | 5.41 m | 4.45 m | 5.41 m x 4.45 m |
| Main Level | Kitchen | 8.26 m | 2.79 m | 8.26 m x 2.79 m |
| Upper Level | Primary Bedroom | 4.19 m | 3.85 m | 4.19 m x 3.85 m |
| Upper Level | Bedroom 2 | 4.5 m | 3.63 m | 4.5 m x 3.63 m |
| Upper Level | Bedroom 3 | 3.25 m | 3.1 m | 3.25 m x 3.1 m |
| In Between | Bedroom 4 | 3.86 m | 3.15 m | 3.86 m x 3.15 m |
| In Between | Family Room | 9.32 m | 3.64 m | 9.32 m x 3.64 m |
https://www.realtor.ca/real-estate/28265612/56-cynthia-crescent-richmond-hill-oak-ridges-oak-ridges
Interested?
Contact us for more information
Eli Bakhtiari
Broker of Record
183 Willowdale Avenue #19
Toronto, Ontario M2N 4Y9
Bonnie Ebneali
Salesperson
183 Willowdale Avenue #19
Toronto, Ontario M2N 4Y9

