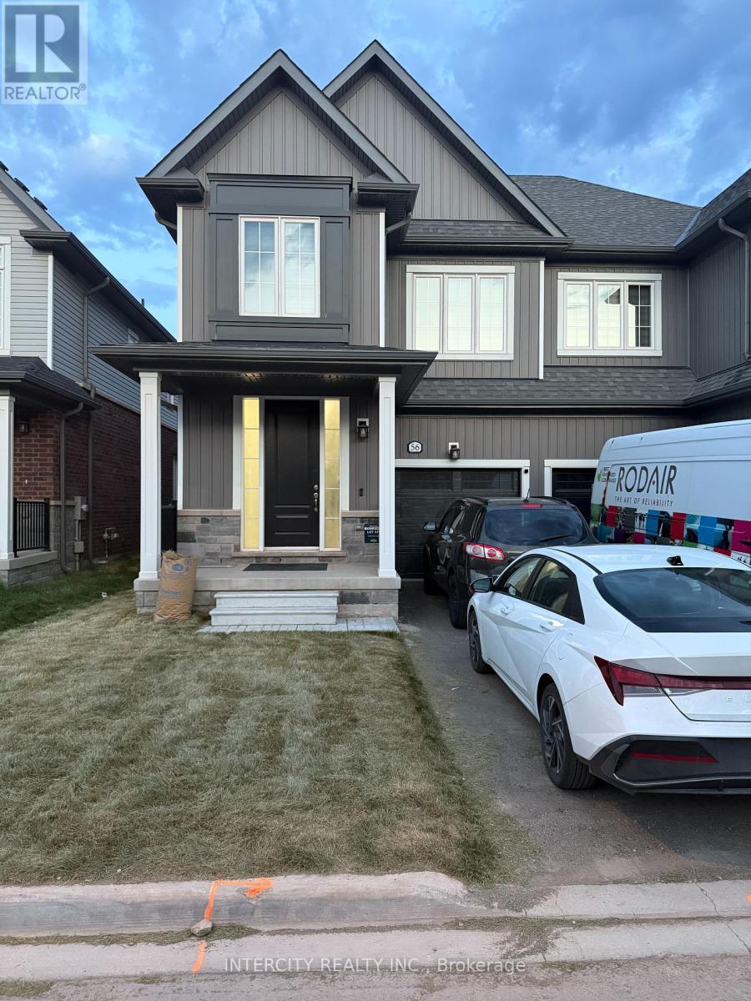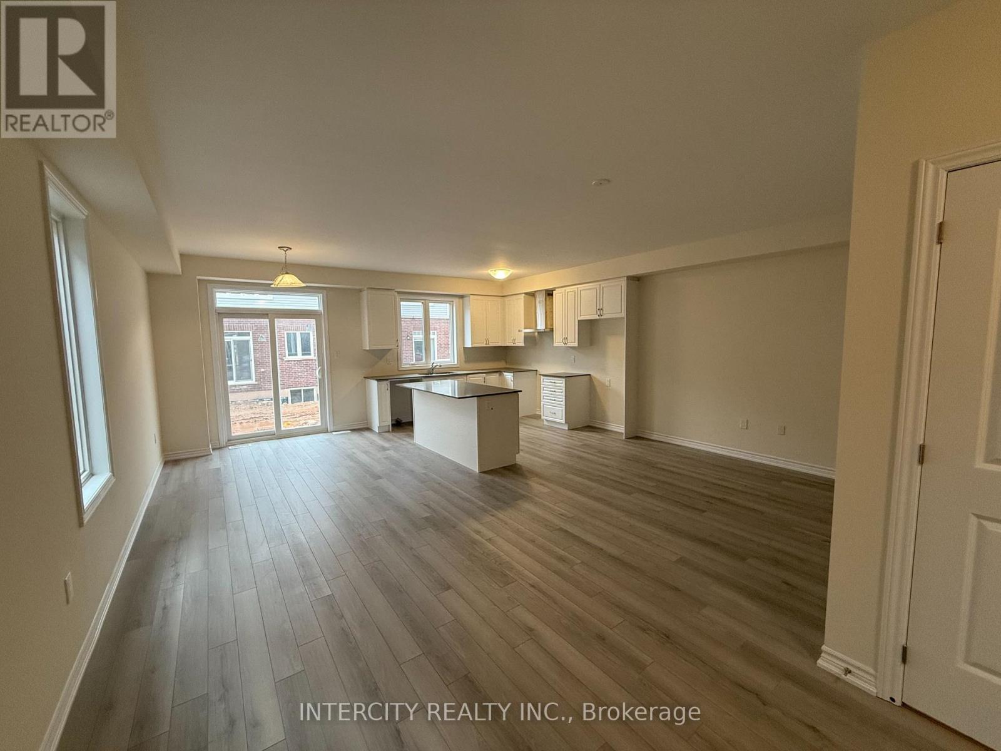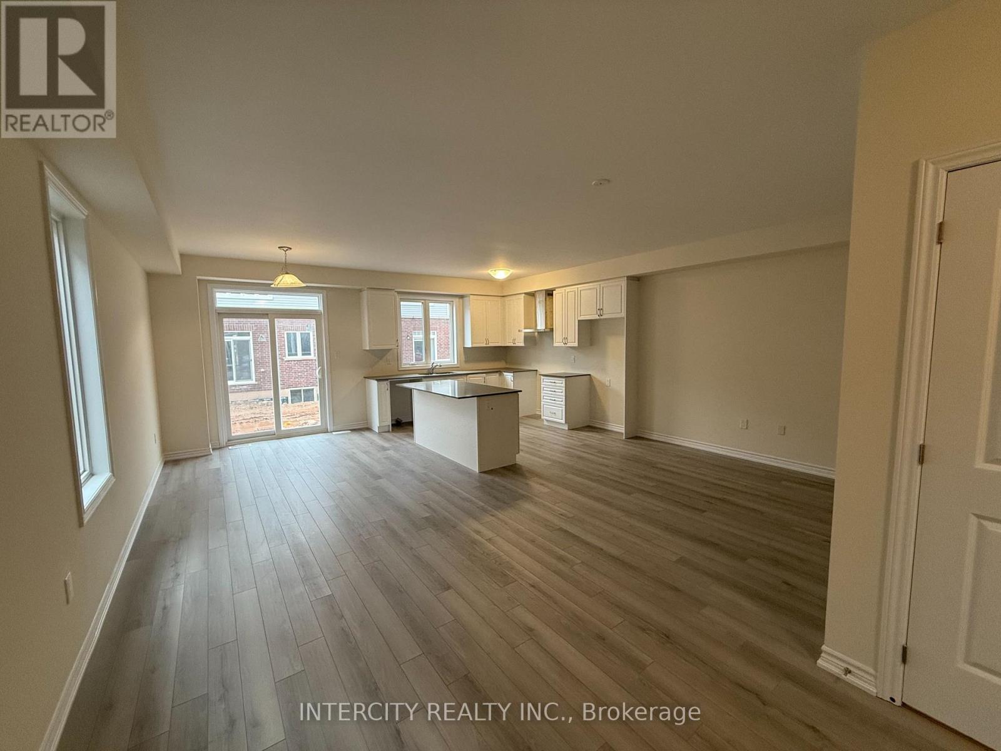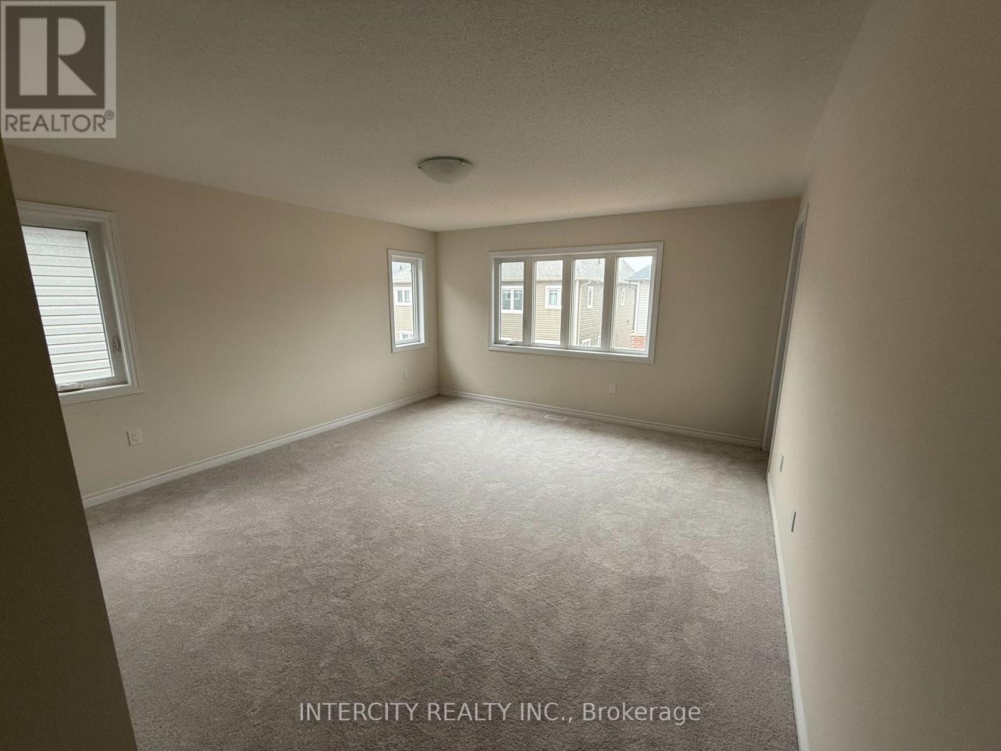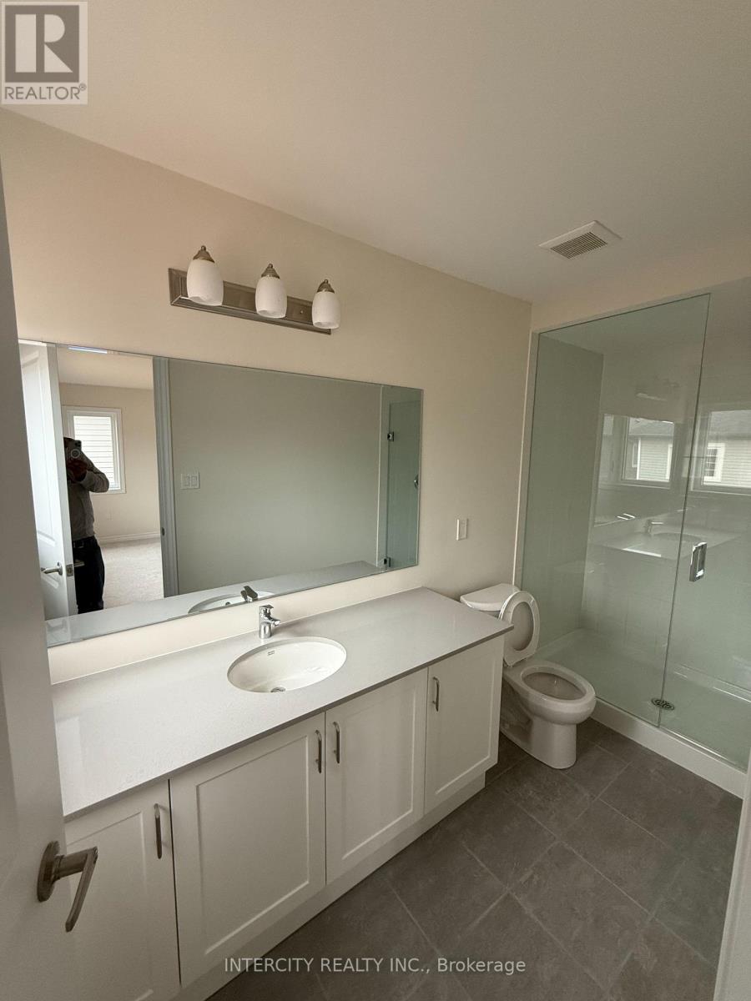56 Brown Street Erin, Ontario N0B 1T0
$2,850 Monthly
Almost new 1-year-old 4-bedroom modern semi-detached In The Heart Of Erin. The Open-Concept Main Level Features High Ceilings, Upgraded Hardwood Flooring, a Modern Kitchen with Quartz Countertops, and overlooks the living and dining room with hardwood flooring. A 5-piece ensuite bathroom and a walk-in closet accompany the spacious primary bedroom. Three Additional Bedrooms Generously Sized. Bathrooms With Upgraded Finishes. This Stunning Home Nestled In A Friendly, Oriented Neighbourhood. Minutes From Rated Schools, Parks, Hiking Trails And A Variety Of Local Amenities. Simply Move In And Enjoy. (id:35762)
Property Details
| MLS® Number | X12355788 |
| Property Type | Single Family |
| Community Name | Erin |
| EquipmentType | Water Heater, Water Softener |
| Features | In Suite Laundry |
| ParkingSpaceTotal | 3 |
| RentalEquipmentType | Water Heater, Water Softener |
| Structure | Porch |
Building
| BathroomTotal | 3 |
| BedroomsAboveGround | 4 |
| BedroomsTotal | 4 |
| Age | 0 To 5 Years |
| Appliances | Water Softener |
| BasementDevelopment | Unfinished |
| BasementType | N/a (unfinished) |
| ConstructionStyleAttachment | Semi-detached |
| CoolingType | Central Air Conditioning |
| ExteriorFinish | Brick, Vinyl Siding |
| FireProtection | Smoke Detectors |
| HalfBathTotal | 1 |
| HeatingFuel | Natural Gas |
| HeatingType | Forced Air |
| StoriesTotal | 2 |
| SizeInterior | 1500 - 2000 Sqft |
| Type | House |
| UtilityWater | Municipal Water |
Parking
| Attached Garage | |
| Garage |
Land
| Acreage | No |
| SizeDepth | 27.8 M |
| SizeFrontage | 7.81 M |
| SizeIrregular | 7.8 X 27.8 M |
| SizeTotalText | 7.8 X 27.8 M |
Rooms
| Level | Type | Length | Width | Dimensions |
|---|---|---|---|---|
| Main Level | Great Room | 6.03 m | 3.35 m | 6.03 m x 3.35 m |
| Main Level | Eating Area | 2.9 m | 3.35 m | 2.9 m x 3.35 m |
| Main Level | Kitchen | 3.1 m | 3.35 m | 3.1 m x 3.35 m |
| Upper Level | Primary Bedroom | 4.26 m | 4.57 m | 4.26 m x 4.57 m |
| Upper Level | Bedroom 2 | 2.86 m | 3.29 m | 2.86 m x 3.29 m |
| Upper Level | Bedroom 3 | 2.8 m | 3.36 m | 2.8 m x 3.36 m |
| Upper Level | Bedroom 4 | 2.67 m | 3.47 m | 2.67 m x 3.47 m |
Utilities
| Cable | Installed |
| Electricity | Installed |
https://www.realtor.ca/real-estate/28758076/56-brown-street-erin-erin
Interested?
Contact us for more information
Harneet Kaur Walia
Salesperson
3600 Langstaff Rd., Ste14
Vaughan, Ontario L4L 9E7

