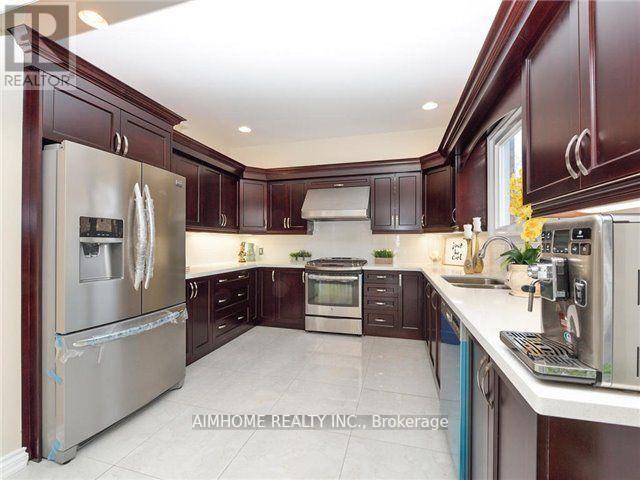245 West Beaver Creek Rd #9B
(289)317-1288
56 Braeside Square Markham, Ontario L3R 0A4
8 Bedroom
15 Bathroom
3500 - 5000 sqft
Fireplace
Central Air Conditioning
Forced Air
$2,399,900
3 Storey Mansion--5 Beds+ 5 washrooms--3685sf + Basement with 2 Spacious Master Suites located in the Heart of Unionville. Walk to Unionville High school.Sits In A Quiet Neighbourhood Next To Sablewood Park.Open concept Kit W/ Brkfst Area&New Hi-End S/S Applics&Cabinetry,Master Bdrm W/ Spa-Like 5Pc ensuite&Larg Sitting Area.Spacious Office Area&Extra Bdrm On 3rd Flr. Finished Bsmt W/ Rec Rm&3 Extra Bdrms!Fantastic Bkcy W/Interlock Patio! Hwy 7 and warden is close to everything you need. (id:35762)
Property Details
| MLS® Number | N12167825 |
| Property Type | Single Family |
| Neigbourhood | Unionville |
| Community Name | Unionville |
| Features | Carpet Free, In-law Suite |
| ParkingSpaceTotal | 6 |
Building
| BathroomTotal | 15 |
| BedroomsAboveGround | 5 |
| BedroomsBelowGround | 3 |
| BedroomsTotal | 8 |
| Appliances | Garage Door Opener Remote(s), Stove |
| BasementDevelopment | Finished |
| BasementType | N/a (finished) |
| ConstructionStyleAttachment | Detached |
| CoolingType | Central Air Conditioning |
| ExteriorFinish | Brick |
| FireplacePresent | Yes |
| FlooringType | Hardwood |
| FoundationType | Concrete |
| HalfBathTotal | 1 |
| HeatingFuel | Natural Gas |
| HeatingType | Forced Air |
| StoriesTotal | 3 |
| SizeInterior | 3500 - 5000 Sqft |
| Type | House |
| UtilityWater | Municipal Water |
Parking
| Attached Garage | |
| Garage |
Land
| Acreage | No |
| Sewer | Sanitary Sewer |
| SizeDepth | 129 Ft ,9 In |
| SizeFrontage | 52 Ft ,7 In |
| SizeIrregular | 52.6 X 129.8 Ft ; 118.32 Deep On The Other Side |
| SizeTotalText | 52.6 X 129.8 Ft ; 118.32 Deep On The Other Side |
Rooms
| Level | Type | Length | Width | Dimensions |
|---|---|---|---|---|
| Second Level | Primary Bedroom | 7.9 m | 3.7 m | 7.9 m x 3.7 m |
| Main Level | Family Room | 5.5 m | 3.6 m | 5.5 m x 3.6 m |
| Main Level | Kitchen | 7.15 m | 4.5 m | 7.15 m x 4.5 m |
| Ground Level | Living Room | 4.05 m | 3.6 m | 4.05 m x 3.6 m |
| Ground Level | Dining Room | 5.45 m | 3.6 m | 5.45 m x 3.6 m |
https://www.realtor.ca/real-estate/28355034/56-braeside-square-markham-unionville-unionville
Interested?
Contact us for more information
Joseph Li
Broker
Aimhome Realty Inc.




















