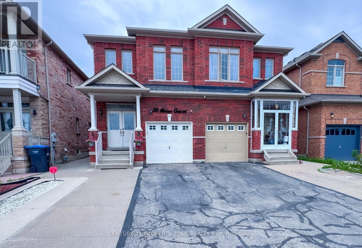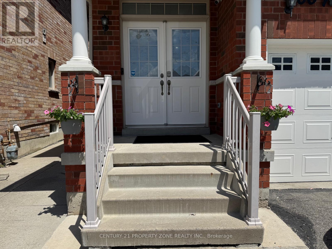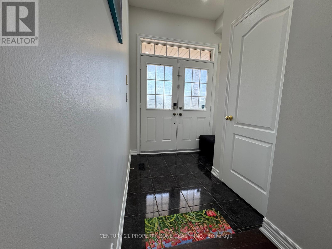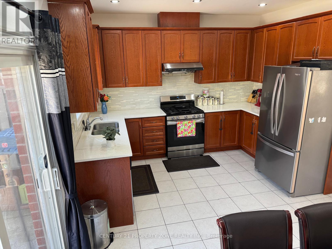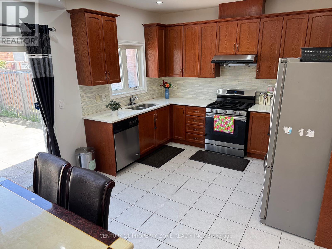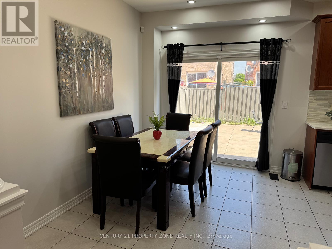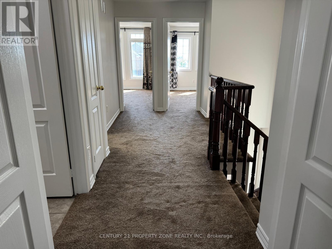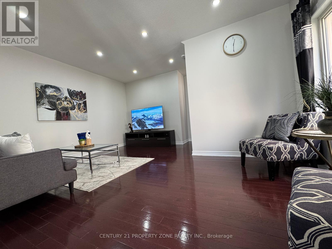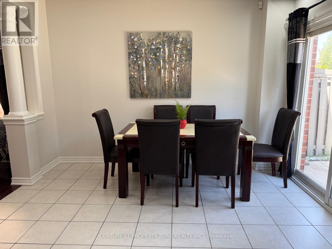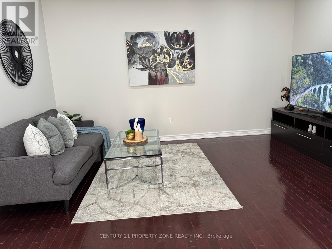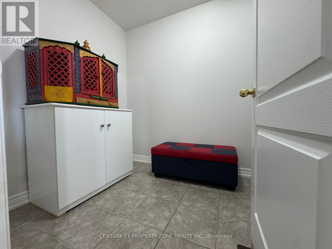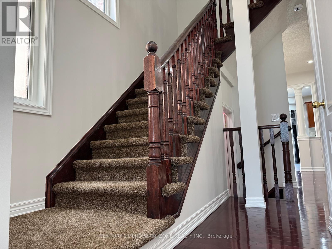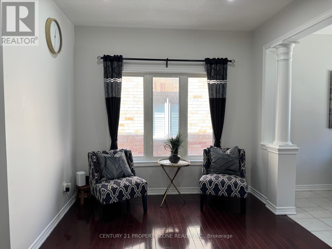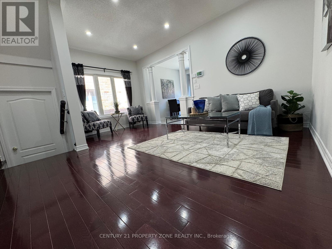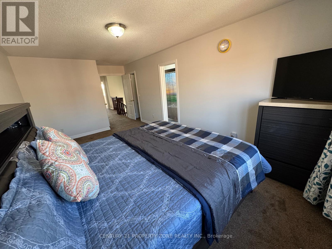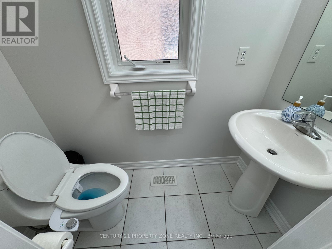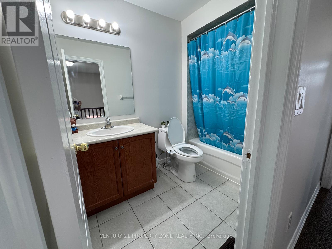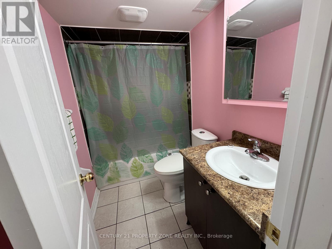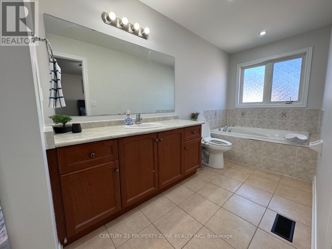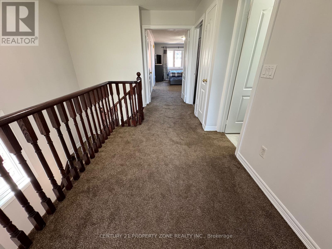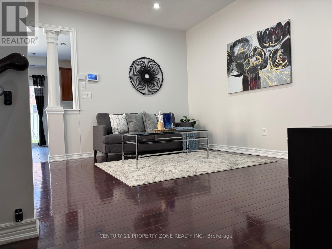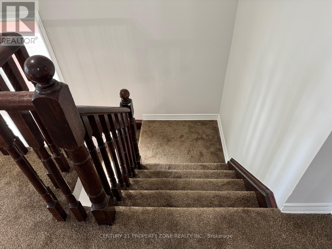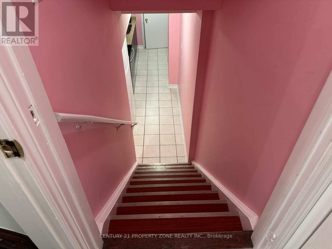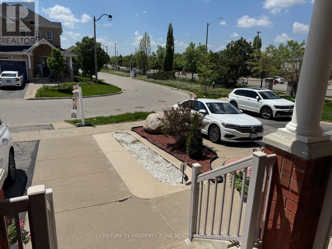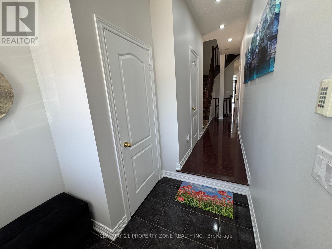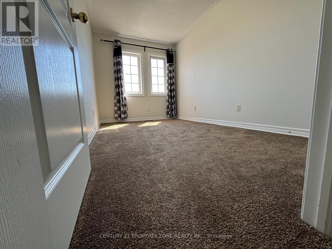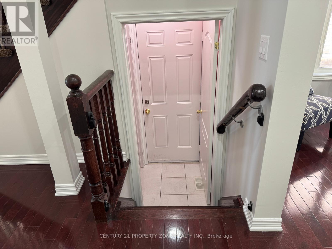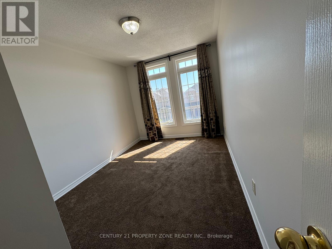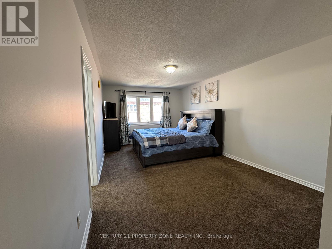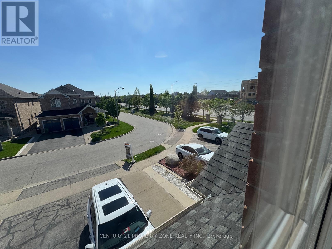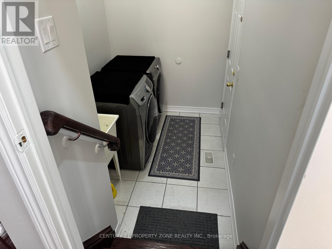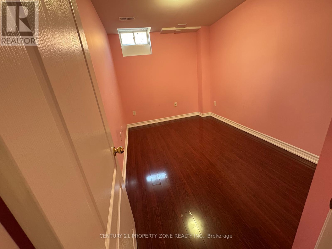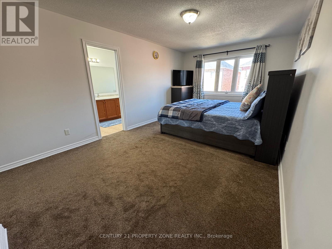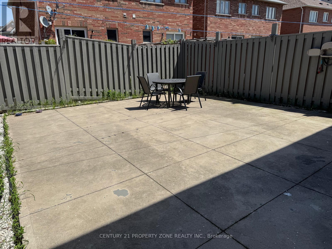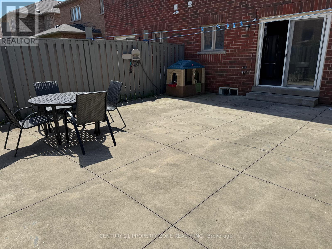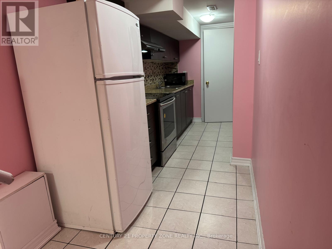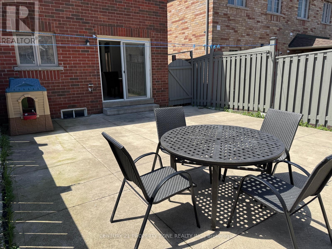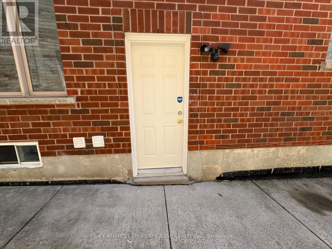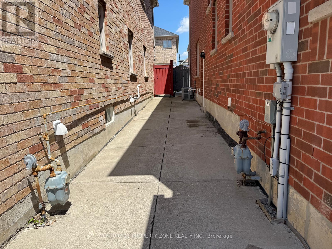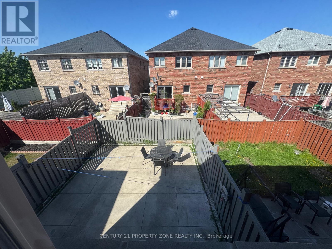56 Attview Crescent Brampton, Ontario L6P 2R5
$1,099,000
A Place Which You Can Call Home Super Clean Offers Double Door Entry , 3 + 1 Bedrooms with 4 Washrooms . Finished Basement With Sep-Side Entrance , Separate Laundry And Sep Kitchen In The Basement . Upstairs is carpet installed Almost a Year Ago Over Hardwood . Roof And AC Installed In 2023 , All appliances Are In Brand New Condition . Central Vacuum Changed in 2023 . 1 Min Walk to Bus Stop , 5 Mins Walk to Gurudwara Sahib , School and Plazas All In 5 Minutes Walk , 2Mins Drive To Gore Mandir , 5 Mins Drive To Costco And Hwy 427 . (id:35762)
Open House
This property has open houses!
2:00 pm
Ends at:5:00 pm
2:00 pm
Ends at:5:00 pm
Property Details
| MLS® Number | W12157086 |
| Property Type | Single Family |
| Neigbourhood | Ebenezer |
| Community Name | Bram East |
| AmenitiesNearBy | Place Of Worship, Public Transit |
| CommunityFeatures | School Bus |
| Features | Sloping |
| ParkingSpaceTotal | 4 |
| ViewType | View |
Building
| BathroomTotal | 4 |
| BedroomsAboveGround | 3 |
| BedroomsBelowGround | 1 |
| BedroomsTotal | 4 |
| Appliances | Central Vacuum, Water Heater, Window Coverings |
| BasementFeatures | Apartment In Basement, Separate Entrance |
| BasementType | N/a |
| ConstructionStyleAttachment | Semi-detached |
| CoolingType | Central Air Conditioning |
| ExteriorFinish | Brick |
| FlooringType | Hardwood, Ceramic, Laminate |
| HalfBathTotal | 1 |
| HeatingFuel | Natural Gas |
| HeatingType | Forced Air |
| StoriesTotal | 2 |
| SizeInterior | 1500 - 2000 Sqft |
| Type | House |
| UtilityWater | Municipal Water |
Parking
| Garage |
Land
| Acreage | No |
| FenceType | Fenced Yard |
| LandAmenities | Place Of Worship, Public Transit |
| Sewer | Sanitary Sewer |
| SizeDepth | 101 Ft ,8 In |
| SizeFrontage | 22 Ft ,2 In |
| SizeIrregular | 22.2 X 101.7 Ft |
| SizeTotalText | 22.2 X 101.7 Ft|under 1/2 Acre |
| ZoningDescription | Residential |
Rooms
| Level | Type | Length | Width | Dimensions |
|---|---|---|---|---|
| Second Level | Primary Bedroom | 6.6 m | 3.4 m | 6.6 m x 3.4 m |
| Second Level | Bedroom 2 | 4.34 m | 2.67 m | 4.34 m x 2.67 m |
| Second Level | Bedroom 3 | 4.14 m | 2.46 m | 4.14 m x 2.46 m |
| Basement | Bedroom 4 | 4 m | 3 m | 4 m x 3 m |
| Basement | Living Room | 4 m | 4 m | 4 m x 4 m |
| Basement | Kitchen | 3 m | 3 m | 3 m x 3 m |
| Main Level | Living Room | 5.26 m | 4.57 m | 5.26 m x 4.57 m |
| Main Level | Dining Room | 5.26 m | 4.57 m | 5.26 m x 4.57 m |
| Main Level | Kitchen | 5.3 m | 3.85 m | 5.3 m x 3.85 m |
https://www.realtor.ca/real-estate/28331523/56-attview-crescent-brampton-bram-east-bram-east
Interested?
Contact us for more information
Navtej Dhillon
Salesperson
8975 Mcclaughlin Rd #6
Brampton, Ontario L6Y 0Z6

