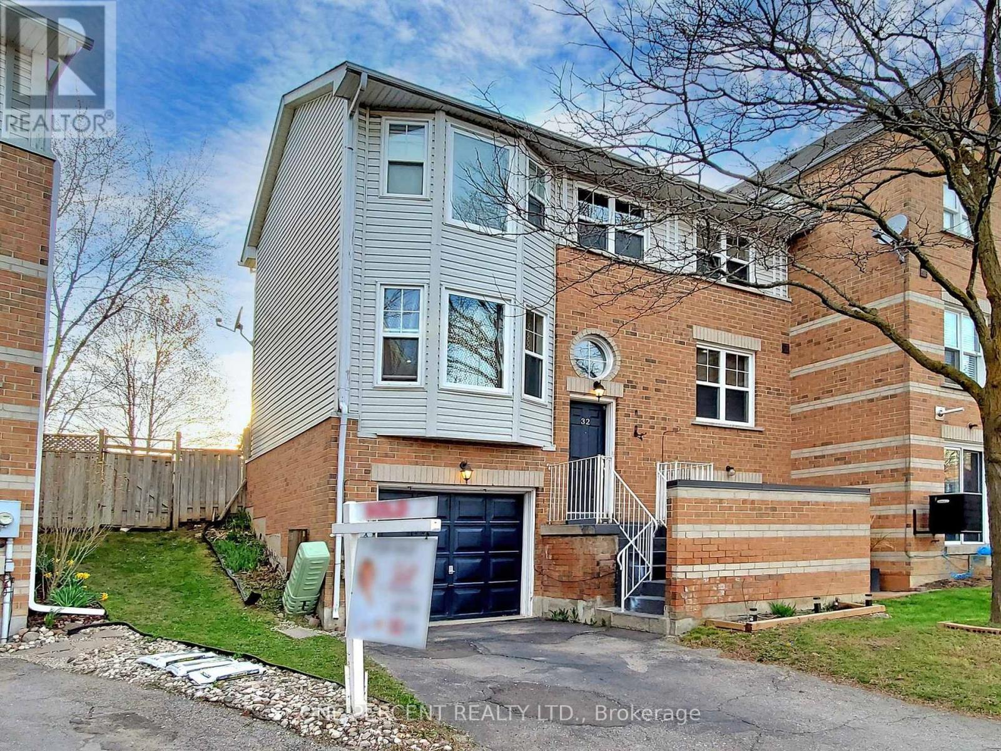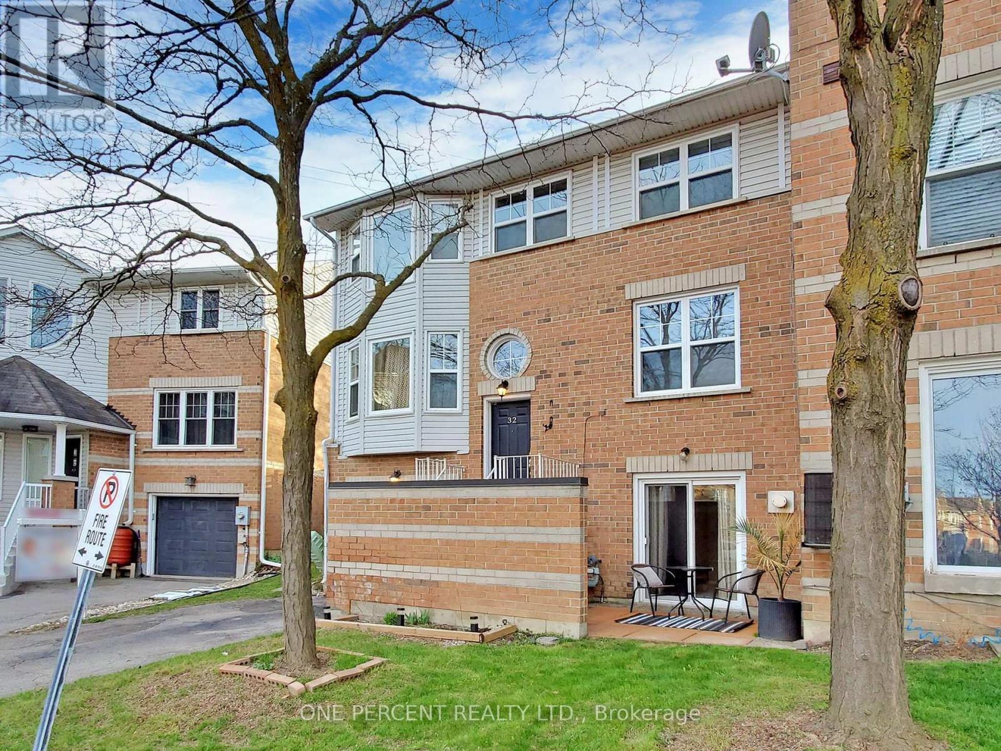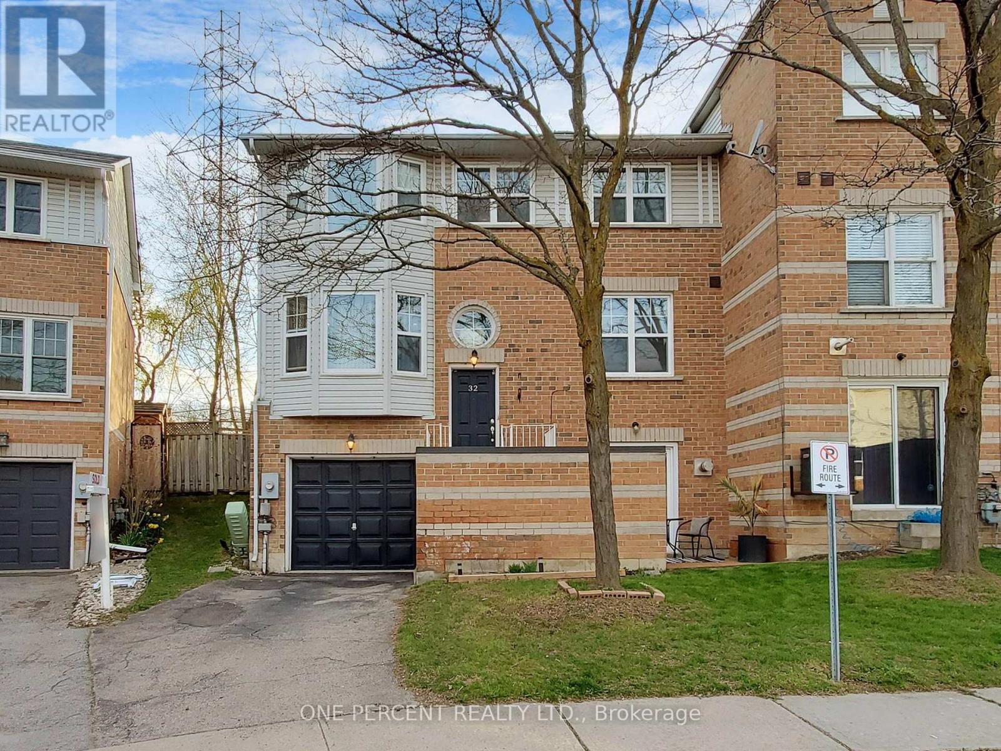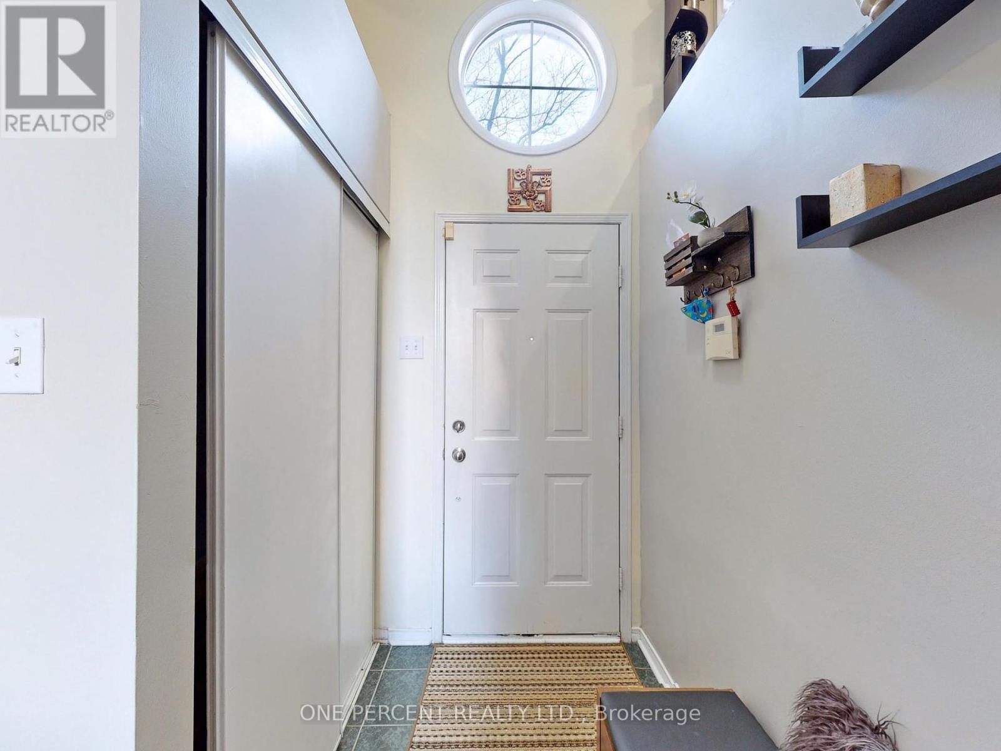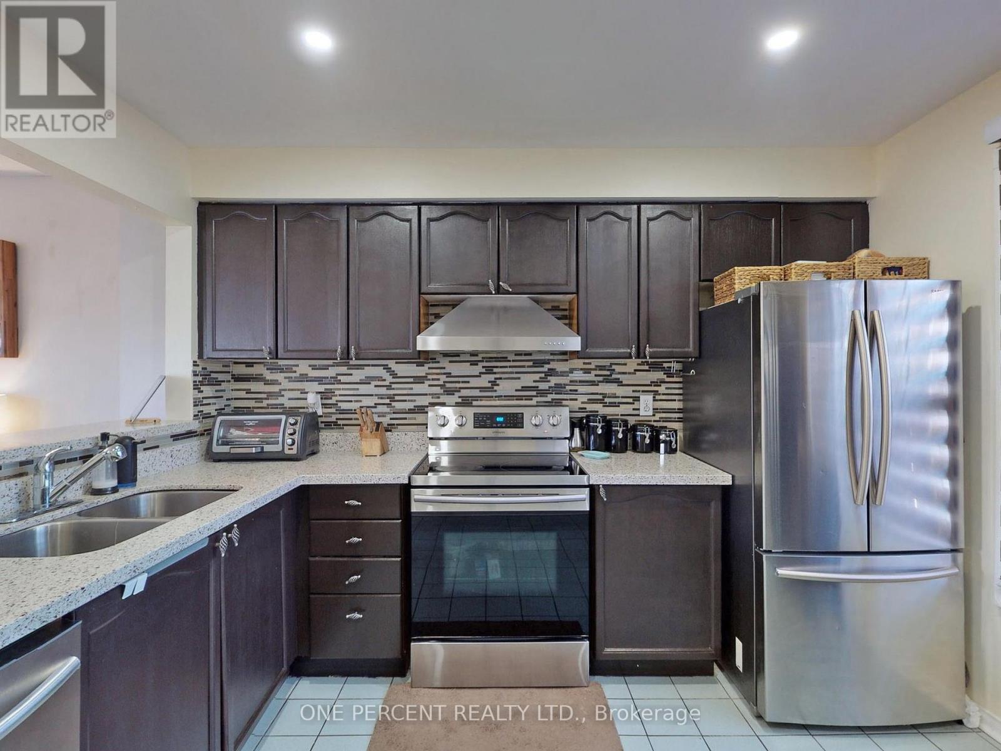56 - 32 Brandy Lane Way Newmarket, Ontario L3Y 8P7
$749,000Maintenance, Common Area Maintenance
$152.96 Monthly
Maintenance, Common Area Maintenance
$152.96 MonthlyPride Of Ownership, Gorgeous End Unit Townhouse With W/O To Deck/Large Backyard, Spacious Finished Basement With Sep Walk-In Entrance From Garage & W/O To Porche, Gourmet Custom Kitchen With Quartz Counters, Undermount Double Sink, S/S Appliances, Pot Lights, Updated Ensuite WR. Excellent Location Steps To Yonge St & Mulock Dr, Easy Access To Transit, Schools And Shopping. Low Maintenance Fee Covers exterior Maintenance such as Snow/Garbage Removal etc. Near to Mulock Park(A 16-acre green oasis set under a gorgeous tree canopy in the heart of urban Newmarket at the corner of Mulock Drive and Yonge Street.Mulock Park will be a four-season hub for recreational activities ranging from active exploration to peaceful retreat, and encompassing artistic expression, historic education and reflection), A Gem Waiting for Grabs (id:35762)
Property Details
| MLS® Number | N12336516 |
| Property Type | Single Family |
| Community Name | Central Newmarket |
| CommunityFeatures | Pet Restrictions |
| Features | Carpet Free |
| ParkingSpaceTotal | 2 |
Building
| BathroomTotal | 3 |
| BedroomsAboveGround | 3 |
| BedroomsBelowGround | 1 |
| BedroomsTotal | 4 |
| Age | 16 To 30 Years |
| Appliances | Central Vacuum, Dishwasher, Dryer, Range, Stove, Washer, Window Coverings, Refrigerator |
| BasementDevelopment | Finished |
| BasementFeatures | Walk Out |
| BasementType | N/a (finished) |
| CoolingType | Central Air Conditioning |
| ExteriorFinish | Vinyl Siding |
| FireplacePresent | Yes |
| FireplaceTotal | 1 |
| FlooringType | Laminate, Ceramic, Carpeted |
| HalfBathTotal | 1 |
| HeatingFuel | Natural Gas |
| HeatingType | Forced Air |
| StoriesTotal | 2 |
| SizeInterior | 1200 - 1399 Sqft |
| Type | Row / Townhouse |
Parking
| Garage |
Land
| Acreage | No |
Rooms
| Level | Type | Length | Width | Dimensions |
|---|---|---|---|---|
| Second Level | Primary Bedroom | 3.94 m | 3.29 m | 3.94 m x 3.29 m |
| Second Level | Bedroom 2 | 3.35 m | 2.99 m | 3.35 m x 2.99 m |
| Second Level | Bedroom 3 | 4.11 m | 3.35 m | 4.11 m x 3.35 m |
| Basement | Bedroom 4 | 5.05 m | 3.35 m | 5.05 m x 3.35 m |
| Main Level | Living Room | 6.06 m | 3.27 m | 6.06 m x 3.27 m |
| Main Level | Dining Room | 6.06 m | 3.27 m | 6.06 m x 3.27 m |
| Main Level | Kitchen | 3.36 m | 3.32 m | 3.36 m x 3.32 m |
| Main Level | Eating Area | 3.36 m | 3.32 m | 3.36 m x 3.32 m |
Interested?
Contact us for more information
Abhi Dhawan
Salesperson
300 John St Unit 607
Thornhill, Ontario L3T 5W4

