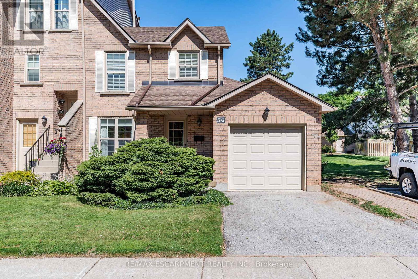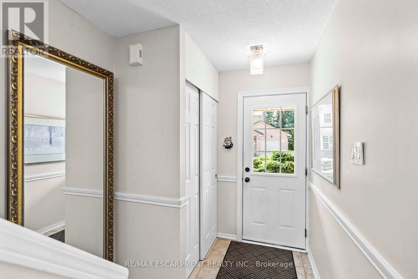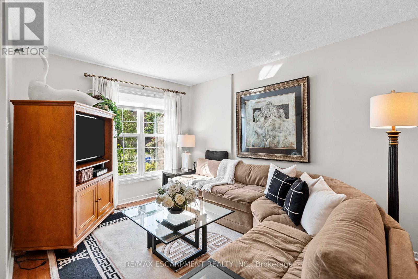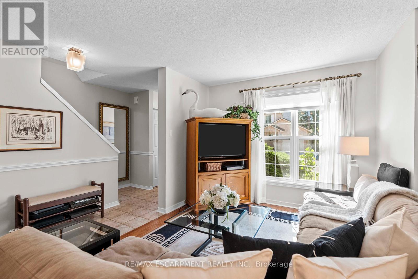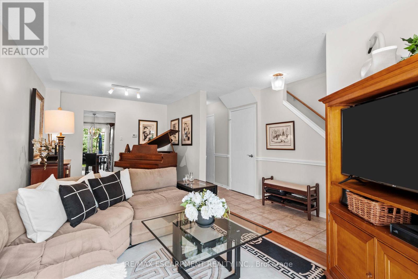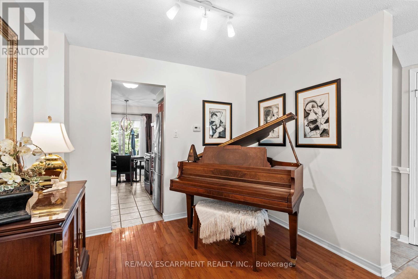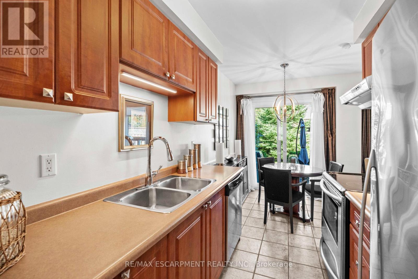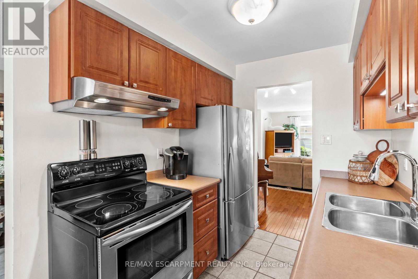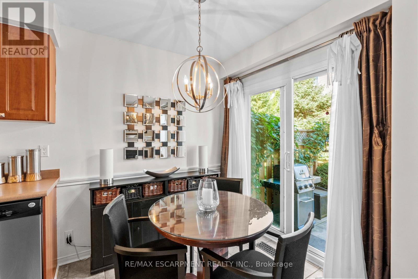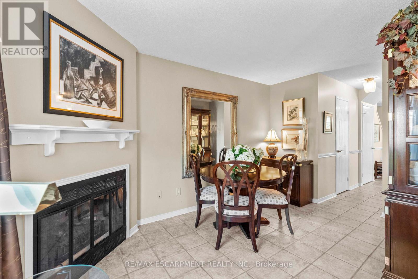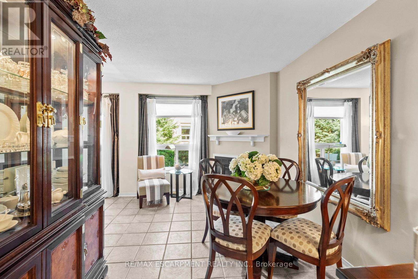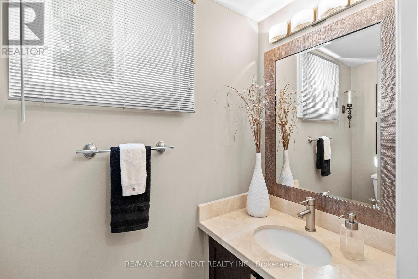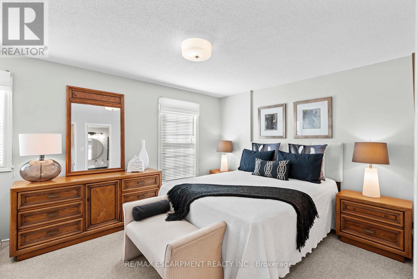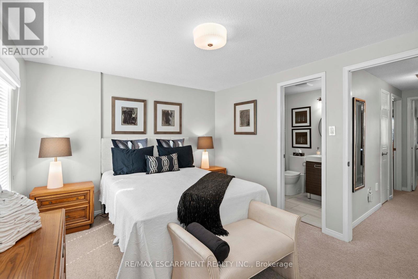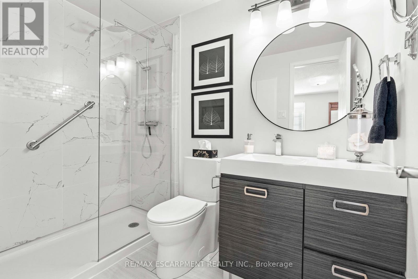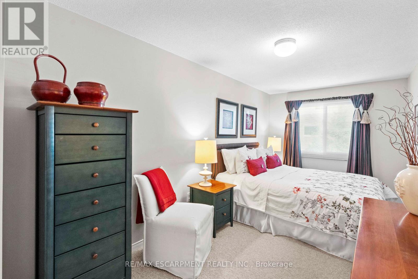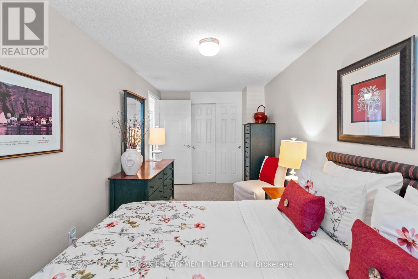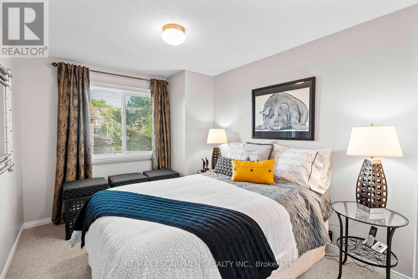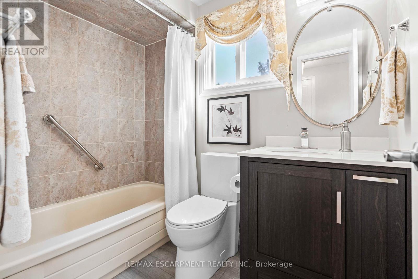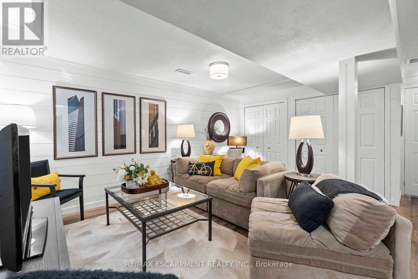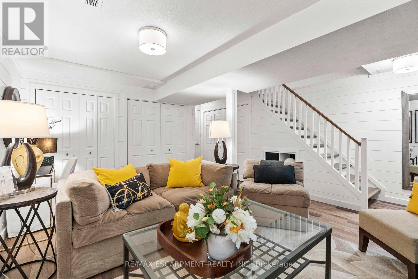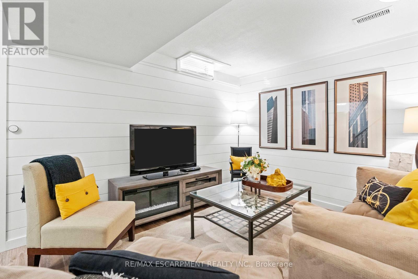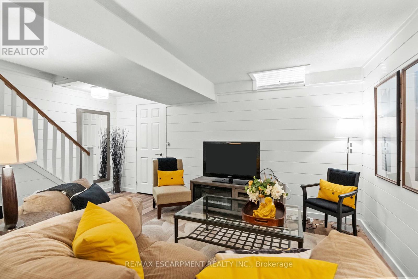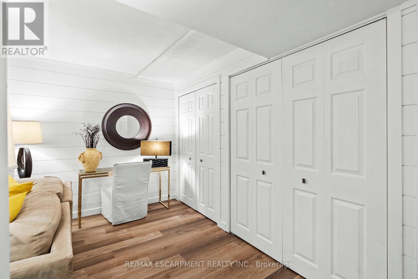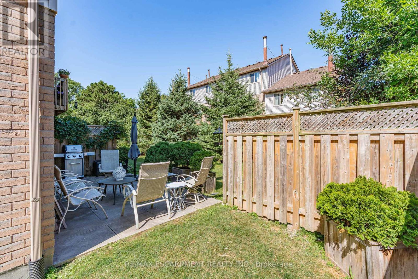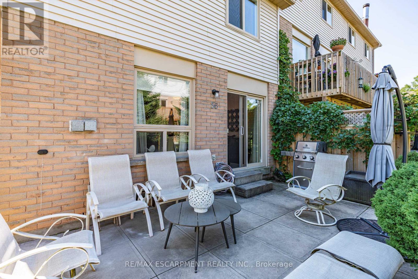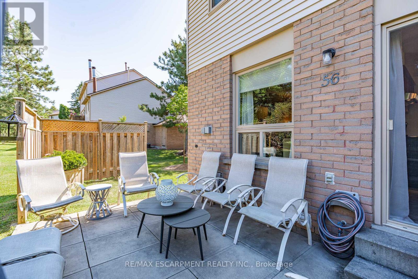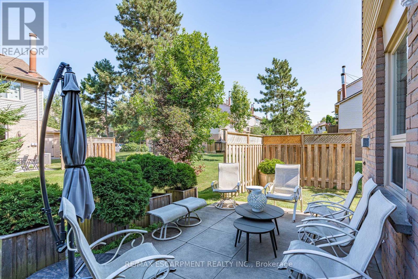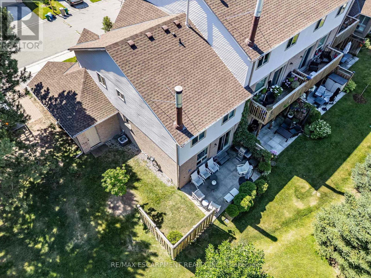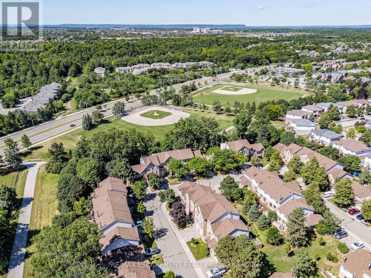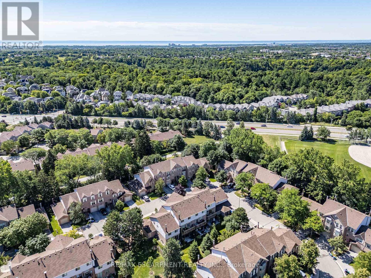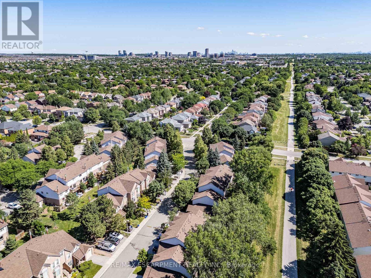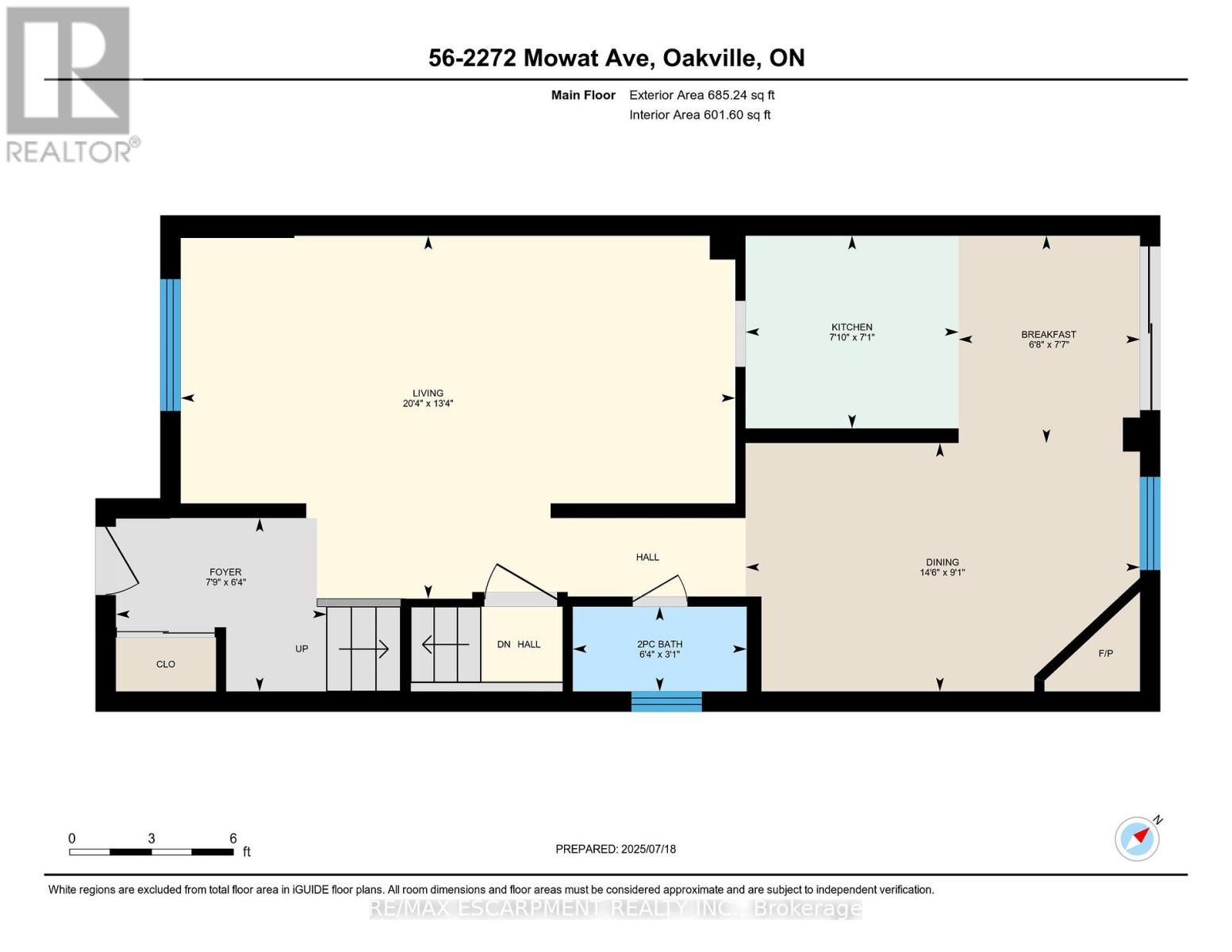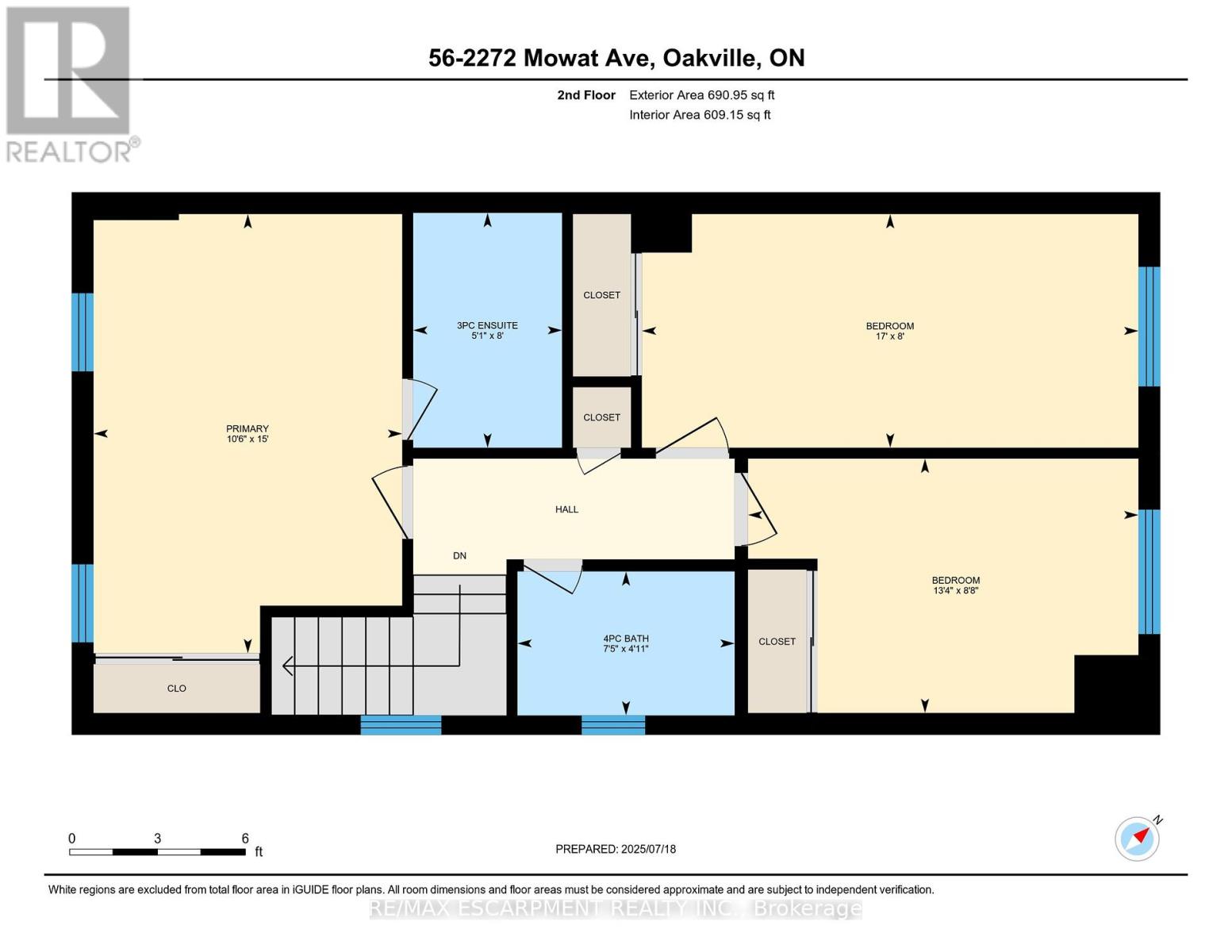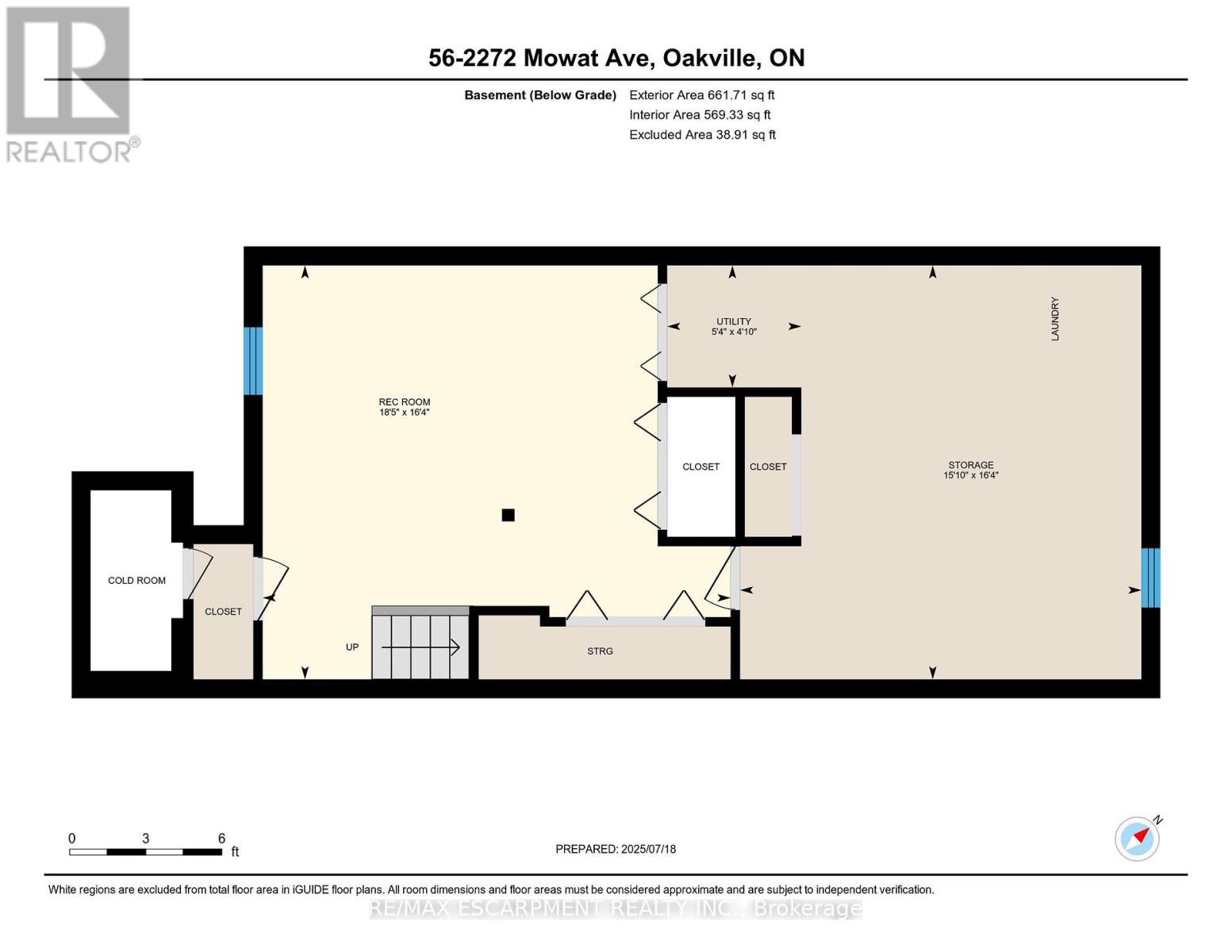#56 - 2272 Mowat Avenue Oakville, Ontario L6H 5L8
$925,000Maintenance, Insurance, Common Area Maintenance, Parking
$547.86 Monthly
Maintenance, Insurance, Common Area Maintenance, Parking
$547.86 MonthlyThis Wonderful Rare 3 Bedroom end unit townhome is located in a private enclave of townhomes in the sought-after River Oaks community & Offers hardwood floors in Living/dining room, updated kitchen with stainless steel appliances, eat-in area offers convenient walkout to a private patio, ideal for outdoor entertaining. The family room offers a cozy wood-burning fireplace, updated 2-piece powder room, Upstairs, the primary bedroom is generously sized and includes a beautifully renovated 3-piece ensuite with a glass shower. The two additional bedrooms are spacious and share an updated main bath, professionally finished lower level rec room offers additional living space with 2 sets of double door closets and ample storage room & laundry, windows & garage door replaced. Close to top-rated schools, parks with splash areas, shopping, River Oaks Rec Centre, Oakville Hospital, and major highways & more! This home offers great value and convenience with stylish upgrades, and a fantastic location. (id:35762)
Property Details
| MLS® Number | W12299510 |
| Property Type | Single Family |
| Community Name | 1015 - RO River Oaks |
| AmenitiesNearBy | Golf Nearby, Schools, Public Transit, Park, Place Of Worship |
| CommunityFeatures | Pet Restrictions, Community Centre |
| EquipmentType | Water Heater |
| Features | In Suite Laundry |
| ParkingSpaceTotal | 2 |
| RentalEquipmentType | Water Heater |
Building
| BathroomTotal | 3 |
| BedroomsAboveGround | 3 |
| BedroomsTotal | 3 |
| Age | 31 To 50 Years |
| Amenities | Fireplace(s) |
| Appliances | Garage Door Opener Remote(s), Blinds, Dishwasher, Dryer, Stove, Washer, Refrigerator |
| BasementType | Full |
| CoolingType | Central Air Conditioning |
| ExteriorFinish | Brick |
| FireProtection | Smoke Detectors |
| FireplacePresent | Yes |
| FireplaceTotal | 1 |
| FoundationType | Poured Concrete |
| HalfBathTotal | 1 |
| HeatingFuel | Natural Gas |
| HeatingType | Forced Air |
| StoriesTotal | 2 |
| SizeInterior | 1200 - 1399 Sqft |
| Type | Row / Townhouse |
Parking
| Attached Garage | |
| Garage |
Land
| Acreage | No |
| LandAmenities | Golf Nearby, Schools, Public Transit, Park, Place Of Worship |
| ZoningDescription | Rm1 |
Rooms
| Level | Type | Length | Width | Dimensions |
|---|---|---|---|---|
| Second Level | Primary Bedroom | 4.57 m | 3.21 m | 4.57 m x 3.21 m |
| Second Level | Bedroom 2 | 4.06 m | 2.65 m | 4.06 m x 2.65 m |
| Second Level | Bedroom 3 | 5.17 m | 2.43 m | 5.17 m x 2.43 m |
| Basement | Recreational, Games Room | 5.63 m | 4.98 m | 5.63 m x 4.98 m |
| Basement | Utility Room | 4.98 m | 4.83 m | 4.98 m x 4.83 m |
| Ground Level | Living Room | 6.2 m | 4.06 m | 6.2 m x 4.06 m |
| Ground Level | Family Room | 4.41 m | 2.78 m | 4.41 m x 2.78 m |
| Ground Level | Kitchen | 2.15 m | 2.38 m | 2.15 m x 2.38 m |
| Ground Level | Eating Area | 2.32 m | 2.03 m | 2.32 m x 2.03 m |
Interested?
Contact us for more information
Rod Zardo
Salesperson
2180 Itabashi Way #4b
Burlington, Ontario L7M 5A5

