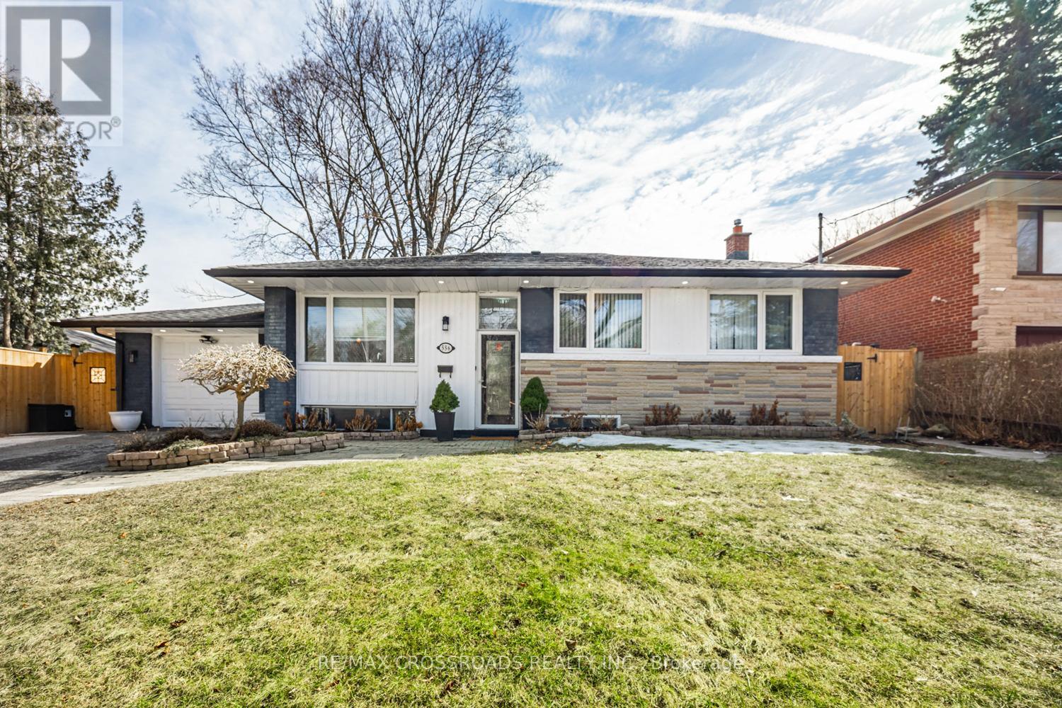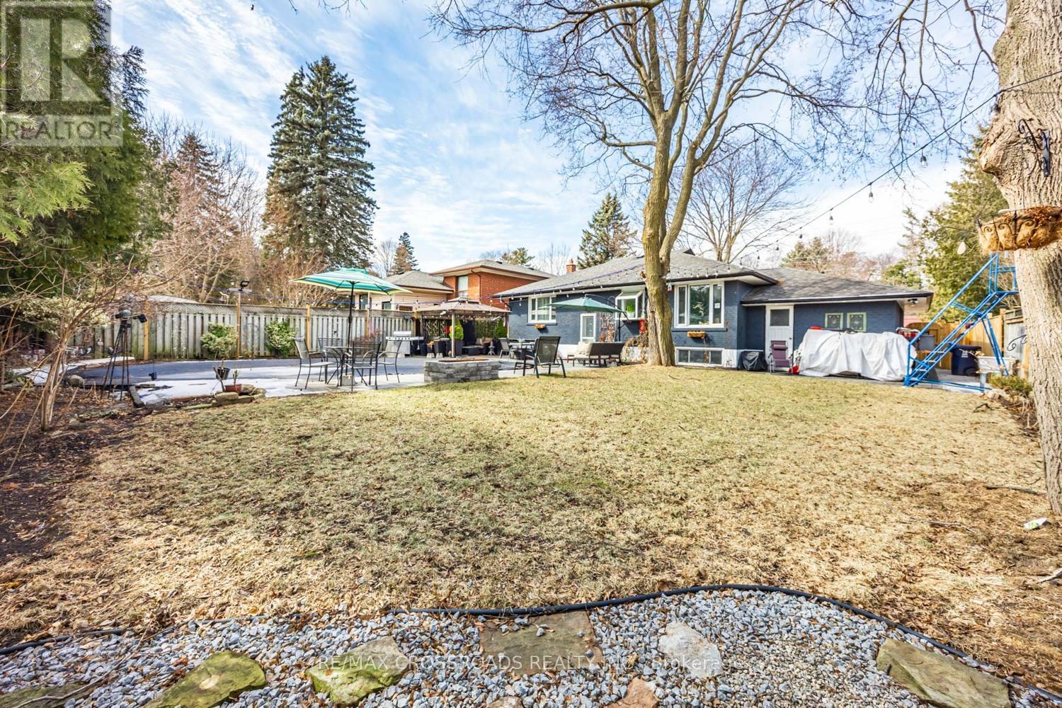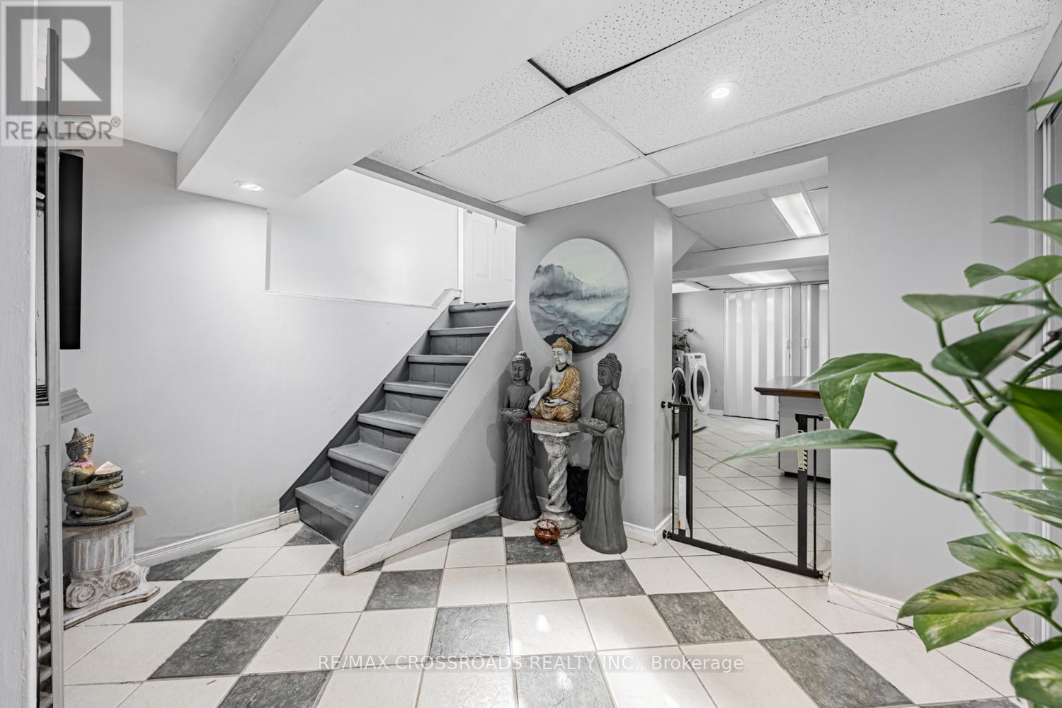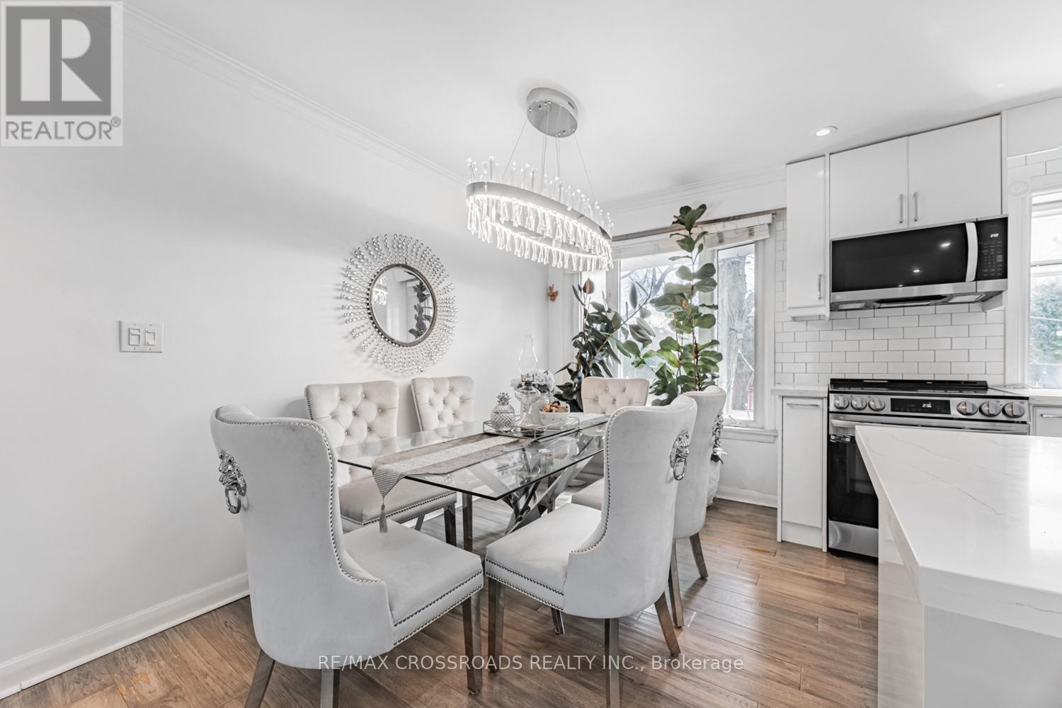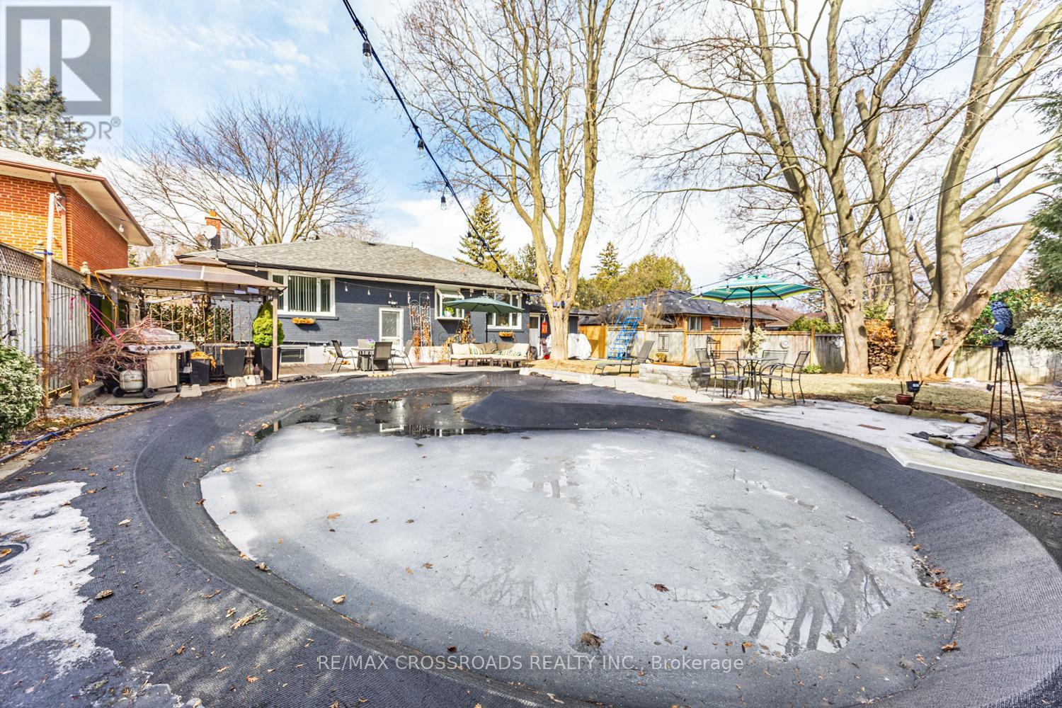245 West Beaver Creek Rd #9B
(289)317-1288
556 Rouge Hills Drive Toronto, Ontario M1C 2Z8
4 Bedroom
2 Bathroom
1100 - 1500 sqft
Bungalow
Inground Pool
Central Air Conditioning
Forced Air
$1,288,000
Location! Location! Spent $$$$ Renos. One of the Most Beautiful Detached Bungalow in After Sought West Rouge Area. Walk to Trails, Rouge River, Mins to Hwy 401.Groceries,Banks (id:35762)
Property Details
| MLS® Number | E12105966 |
| Property Type | Single Family |
| Neigbourhood | Scarborough |
| Community Name | Rouge E10 |
| ParkingSpaceTotal | 5 |
| PoolType | Inground Pool |
Building
| BathroomTotal | 2 |
| BedroomsAboveGround | 3 |
| BedroomsBelowGround | 1 |
| BedroomsTotal | 4 |
| ArchitecturalStyle | Bungalow |
| BasementDevelopment | Finished |
| BasementFeatures | Separate Entrance |
| BasementType | N/a (finished) |
| ConstructionStyleAttachment | Detached |
| CoolingType | Central Air Conditioning |
| ExteriorFinish | Brick |
| FlooringType | Hardwood, Porcelain Tile |
| HeatingFuel | Natural Gas |
| HeatingType | Forced Air |
| StoriesTotal | 1 |
| SizeInterior | 1100 - 1500 Sqft |
| Type | House |
| UtilityWater | Municipal Water |
Parking
| Attached Garage | |
| Garage |
Land
| Acreage | No |
| Sewer | Sanitary Sewer |
| SizeDepth | 114 Ft |
| SizeFrontage | 62 Ft ,6 In |
| SizeIrregular | 62.5 X 114 Ft |
| SizeTotalText | 62.5 X 114 Ft |
Rooms
| Level | Type | Length | Width | Dimensions |
|---|---|---|---|---|
| Basement | Recreational, Games Room | 26.31 m | 12.07 m | 26.31 m x 12.07 m |
| Basement | Bedroom | 9.42 m | 10.4 m | 9.42 m x 10.4 m |
| Ground Level | Kitchen | 16.47 m | 10.66 m | 16.47 m x 10.66 m |
| Ground Level | Living Room | 12.89 m | 15.81 m | 12.89 m x 15.81 m |
| Ground Level | Primary Bedroom | 10.66 m | 11.98 m | 10.66 m x 11.98 m |
| Ground Level | Bedroom 2 | 9.97 m | 10.73 m | 9.97 m x 10.73 m |
| Ground Level | Bedroom 3 | 10.24 m | 7.64 m | 10.24 m x 7.64 m |
https://www.realtor.ca/real-estate/28219861/556-rouge-hills-drive-toronto-rouge-rouge-e10
Interested?
Contact us for more information
Gemma Pascual
Salesperson
RE/MAX Crossroads Realty Inc.
312 - 305 Milner Avenue
Toronto, Ontario M1B 3V4
312 - 305 Milner Avenue
Toronto, Ontario M1B 3V4
Ace Persaud
Salesperson
RE/MAX Crossroads Realty Inc.
312 - 305 Milner Avenue
Toronto, Ontario M1B 3V4
312 - 305 Milner Avenue
Toronto, Ontario M1B 3V4

