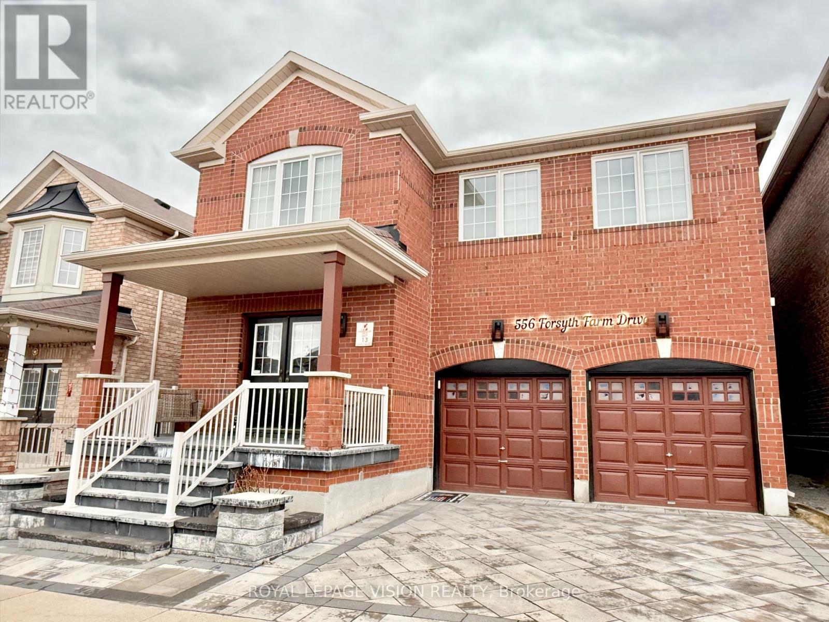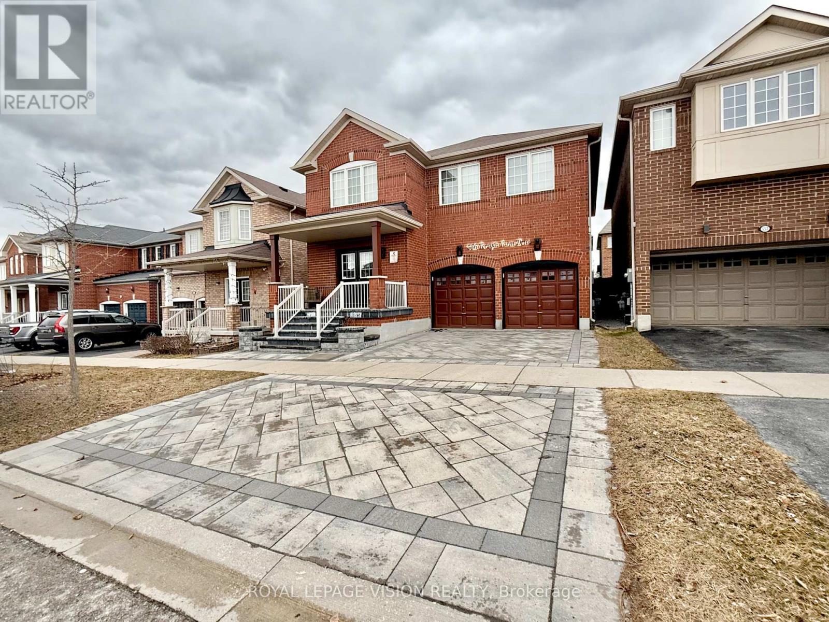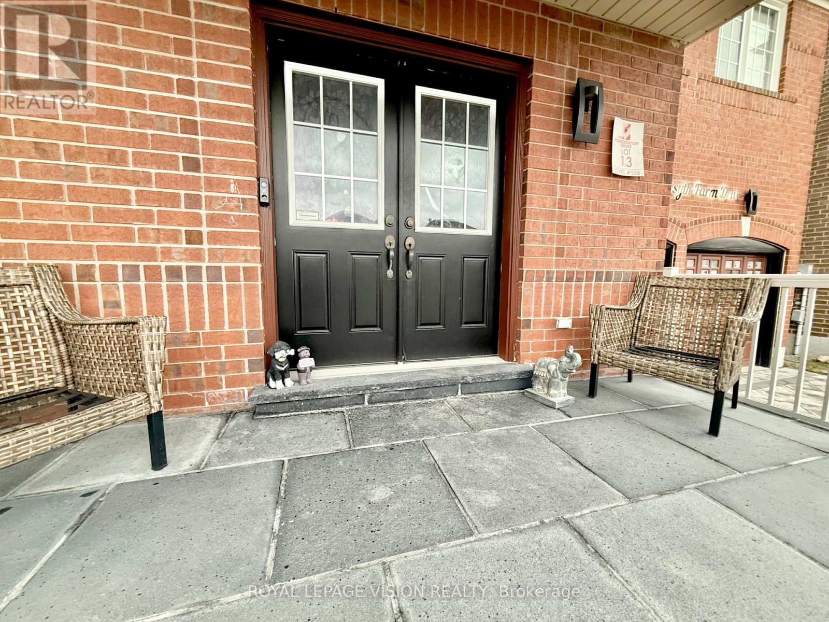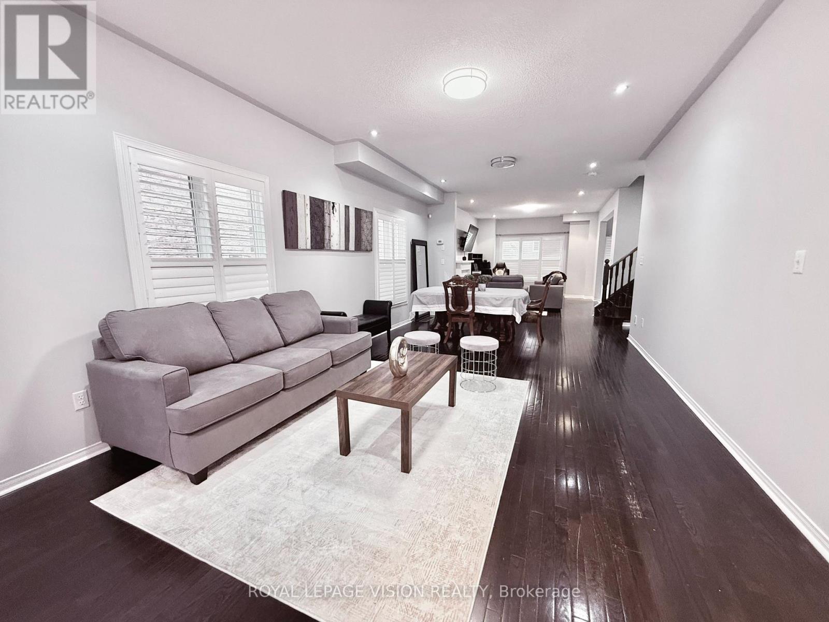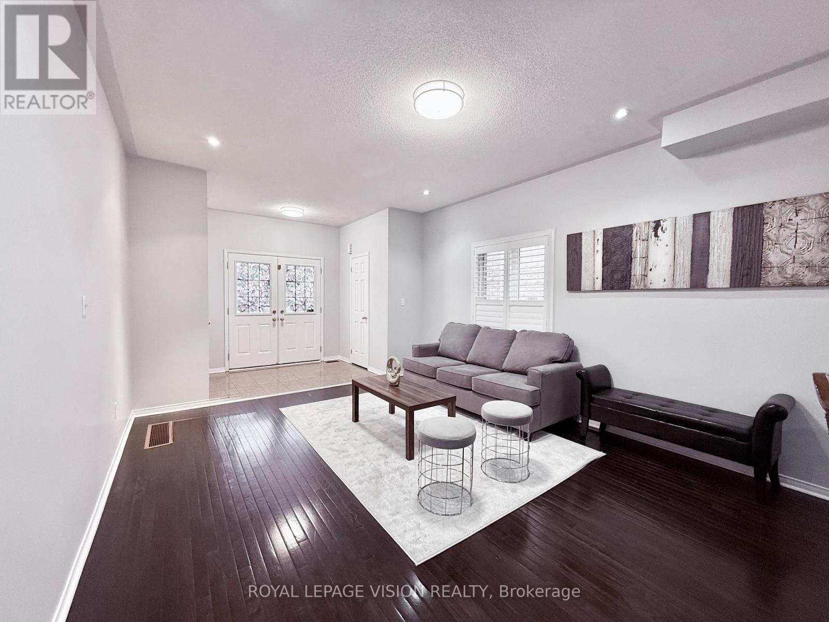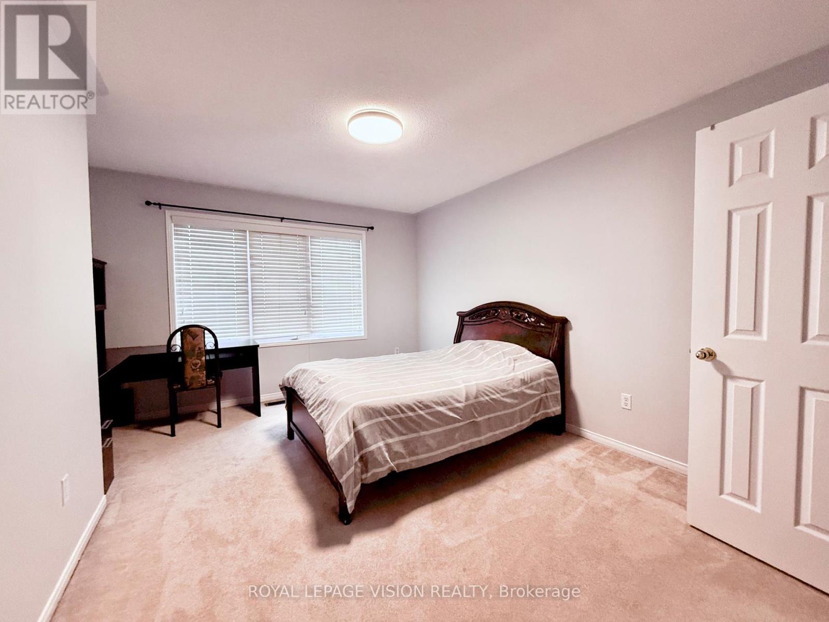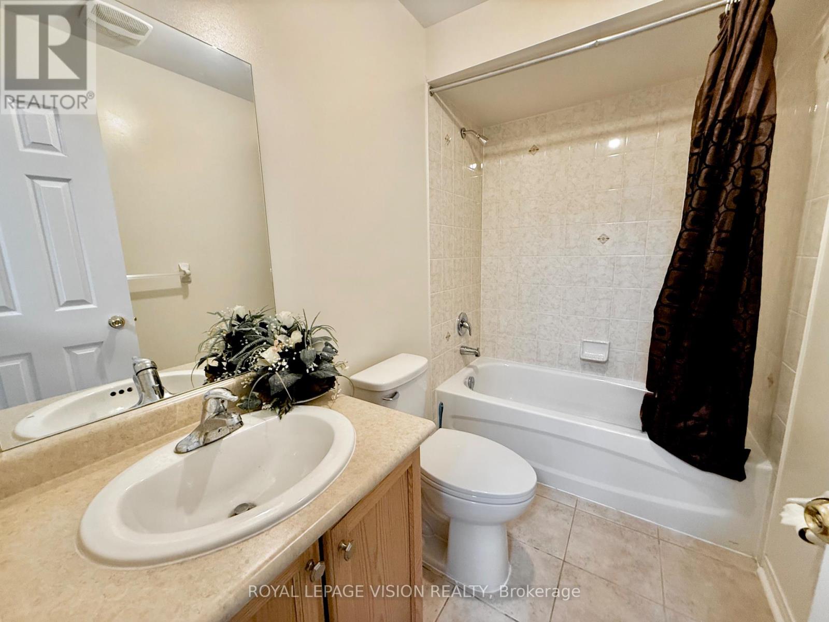556 Forsyth Farm Drive Whitchurch-Stouffville, Ontario L4A 0N3
$1,350,000
Welcome to your perfect oasis! This stunning home features an open concept layout with large, spacious main floor that exude comfort and style. Newer stone driveway leading to a large porch with double door entrance. Inside, stylish light fixtures illuminate the main floor, creating a warm and inviting atmosphere. The expansive kitchen is perfect for culinary adventures, complete with a spacious breakfast area to enjoy your morning coffee. Retreat to the extra-large primary bedroom, which offers a cozy sitting area that can double as a home office. Storage is never an issue here customized walk-in closets provide ample space, while the remodelled bathrooms feature elegant tile walls and quartz countertops for that touch of luxury. Freshly painted in complimentary colors, this home complements any decorator's taste. The finished basement includes a full bathroom and a flexible space that can easily be converted into an extra bedroom as needed, complete with plenty of storage and potential for an additional kitchen. This home is a must see!! (id:35762)
Property Details
| MLS® Number | N12033314 |
| Property Type | Single Family |
| Community Name | Stouffville |
| ParkingSpaceTotal | 6 |
Building
| BathroomTotal | 5 |
| BedroomsAboveGround | 4 |
| BedroomsBelowGround | 1 |
| BedroomsTotal | 5 |
| Amenities | Fireplace(s) |
| Appliances | Water Heater, Dryer, Washer |
| BasementDevelopment | Finished |
| BasementType | Full (finished) |
| ConstructionStyleAttachment | Detached |
| CoolingType | Central Air Conditioning |
| ExteriorFinish | Brick |
| FireplacePresent | Yes |
| FireplaceTotal | 1 |
| FoundationType | Block |
| HalfBathTotal | 1 |
| HeatingFuel | Natural Gas |
| HeatingType | Forced Air |
| StoriesTotal | 2 |
| Type | House |
| UtilityWater | Municipal Water |
Parking
| Attached Garage | |
| Garage |
Land
| Acreage | No |
| Sewer | Sanitary Sewer |
| SizeDepth | 85 Ft ,3 In |
| SizeFrontage | 39 Ft ,4 In |
| SizeIrregular | 39.37 X 85.3 Ft |
| SizeTotalText | 39.37 X 85.3 Ft |
Rooms
| Level | Type | Length | Width | Dimensions |
|---|---|---|---|---|
| Second Level | Laundry Room | 1.5 m | 3 m | 1.5 m x 3 m |
| Second Level | Primary Bedroom | 4.85 m | 4.5 m | 4.85 m x 4.5 m |
| Second Level | Bedroom 2 | 4.6 m | 3.5 m | 4.6 m x 3.5 m |
| Second Level | Bedroom 3 | 3.3 m | 3.2 m | 3.3 m x 3.2 m |
| Second Level | Bedroom 4 | 3.3 m | 3.2 m | 3.3 m x 3.2 m |
| Basement | Recreational, Games Room | 9.2 m | 3.35 m | 9.2 m x 3.35 m |
| Basement | Den | 7.3 m | 3.95 m | 7.3 m x 3.95 m |
| Main Level | Living Room | 3.45 m | 3 m | 3.45 m x 3 m |
| Main Level | Dining Room | 4 m | 3 m | 4 m x 3 m |
| Main Level | Family Room | 4.5 m | 3.65 m | 4.5 m x 3.65 m |
| Main Level | Eating Area | 4.95 m | 3.5 m | 4.95 m x 3.5 m |
| Main Level | Kitchen | 6.1 m | 4.85 m | 6.1 m x 4.85 m |
Interested?
Contact us for more information
Sobi Tharmalingam
Salesperson
1051 Tapscott Rd #1b
Toronto, Ontario M1X 1A1

