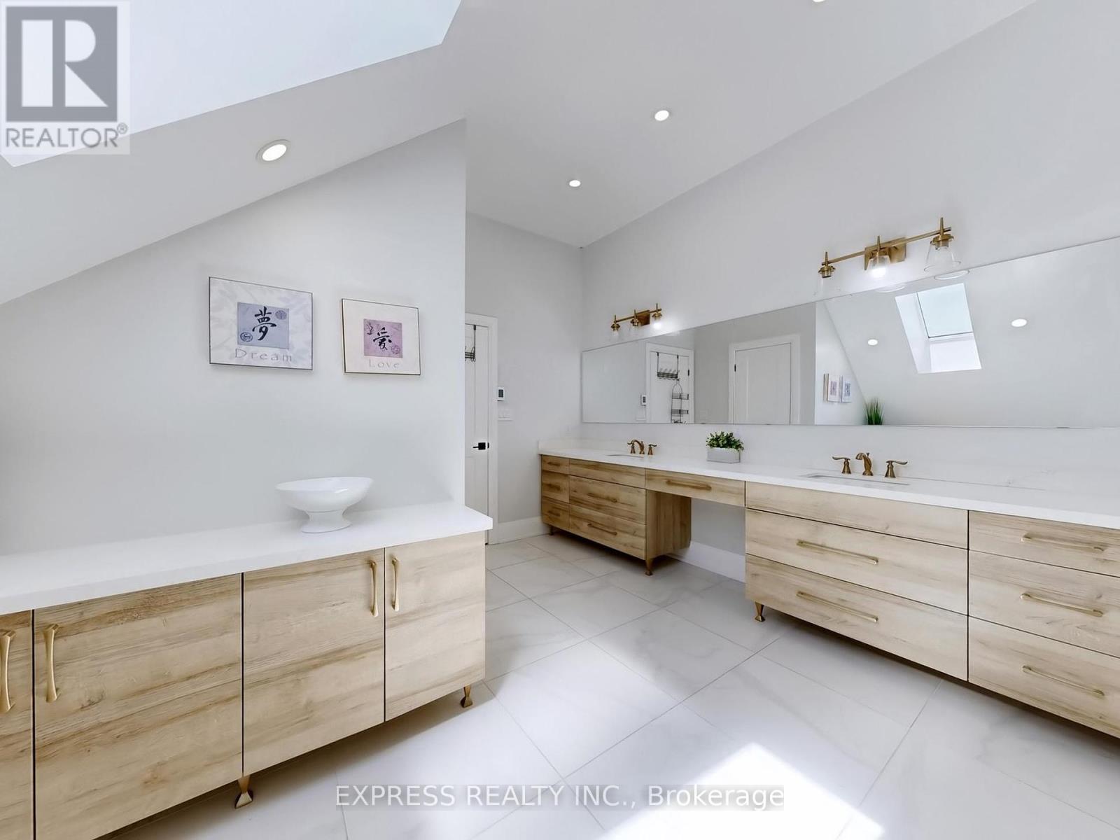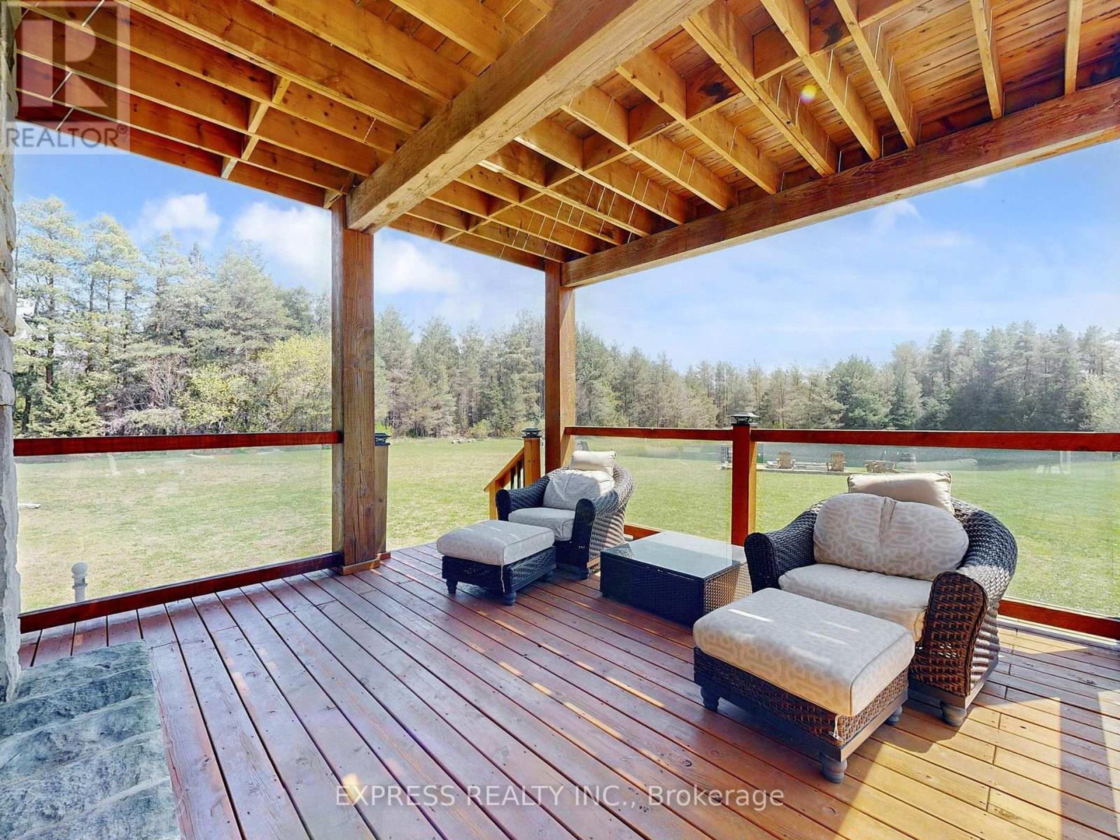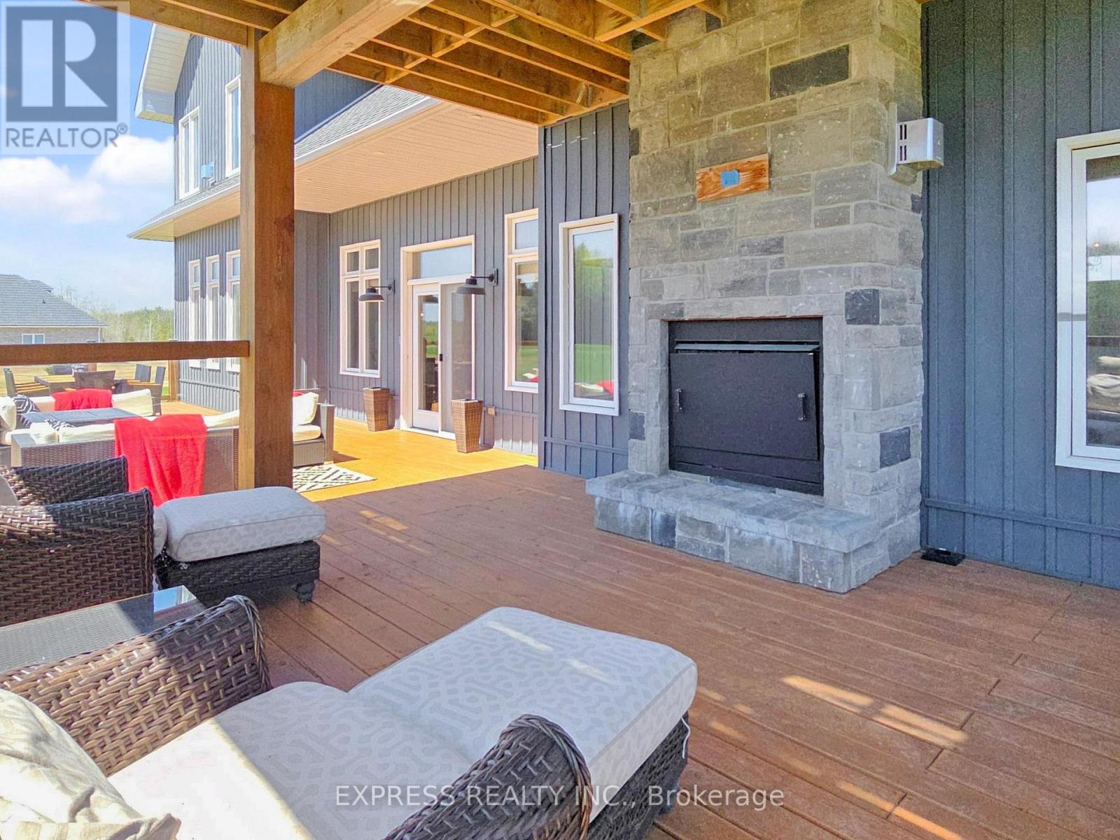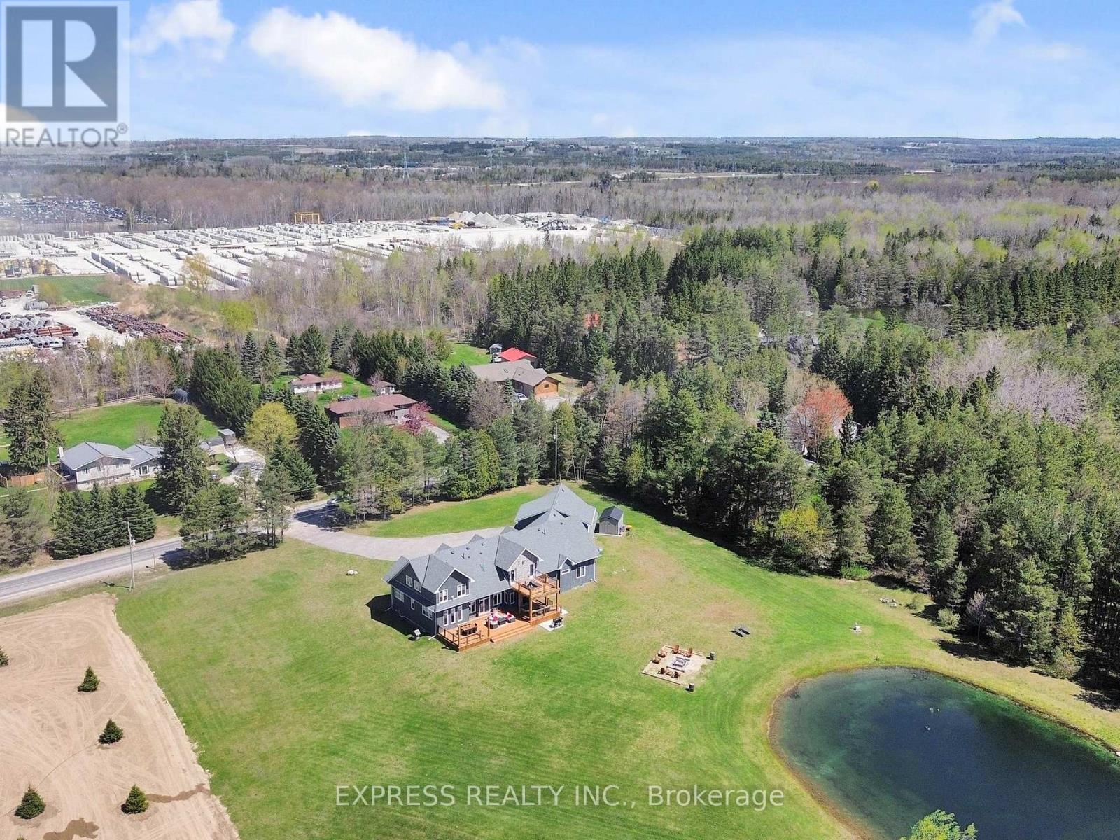5517 Side Rd 30 Essa, Ontario L0M 1T0
$2,299,000
Welcome to this exquisite 6 year new custom-built home, offering nearly 6,100 sq. ft. of luxurious living space on 2.19 acres, beautifully backing onto Bear Creek Golf Course. Experience country living at its best just 10 minutes away from Barrie w/amenities. Inside boasts 10' ceiling, pot lights and hardwood floors throughout. This home includes 4 fireplaces each with TV hookups and a triple-car tandem-style garage, paired with a triple-wide driveway, provides ample parking for residents and guests alike. The modern kitchen is a chefs dream, featuring a large walk-in pantry, a striking granite accent wall behind the gas range, and matching granite countertops including a waterfall island that serves as a stylish centerpiece. Enjoy everyday meals or special celebrations in the elegant dining area, where three stunning chandeliers reflect natural light streaming through an array of magnificent windows. This home offers a total of five bedrooms, four generously sized bedrooms on the main level, each with large transom windows and spacious closets, complemented by Jack and Jill bathrooms for convenience. The master suite situated on the upper level is the ultimate private retreat. It features a massive family room with a gas fireplace, a walkout to a private deck overlooking the golf course, two oversized walk-in closets with custom organizers, and a cozy sitting area with its own fireplace. The lavish 5-piece ensuite boasts heated floors, a frameless glass shower, a water closet, a freestanding soaker tub for spa-like comfort, and a beautiful skylight. A versatile loft-level recreation room adds even more flexible space, perfect for a home office, playroom, or media center. Step seamlessly out to the expansive deck, complete with a double-sided fireplace and a hookup for an outdoor televisionperfect for entertaining in every season. In the warmer months, indulge in the swimming pond with a sandy beach entrance, ideal for kayaking, swimming, fishing or simply relaxing. (id:35762)
Property Details
| MLS® Number | N12156622 |
| Property Type | Single Family |
| Community Name | Rural Essa |
| Features | Carpet Free, In-law Suite |
| ParkingSpaceTotal | 16 |
| Structure | Deck, Shed |
| ViewType | View |
Building
| BathroomTotal | 4 |
| BedroomsAboveGround | 5 |
| BedroomsTotal | 5 |
| Age | 6 To 15 Years |
| Amenities | Separate Heating Controls |
| Appliances | Garage Door Opener Remote(s), Oven - Built-in, Water Heater - Tankless, Water Heater, Water Softener, Water Treatment, Cooktop, Dishwasher, Freezer, Cooktop - Gas, Microwave, Oven, Hood Fan, Window Coverings, Refrigerator |
| BasementType | Crawl Space |
| ConstructionStyleAttachment | Detached |
| CoolingType | Central Air Conditioning |
| ExteriorFinish | Stone, Vinyl Siding |
| FireplacePresent | Yes |
| FlooringType | Hardwood |
| FoundationType | Concrete |
| HalfBathTotal | 1 |
| HeatingFuel | Natural Gas |
| HeatingType | Forced Air |
| StoriesTotal | 2 |
| SizeInterior | 5000 - 100000 Sqft |
| Type | House |
| UtilityPower | Generator |
Parking
| Garage |
Land
| Acreage | Yes |
| Sewer | Septic System |
| SizeDepth | 320 Ft |
| SizeFrontage | 300 Ft |
| SizeIrregular | 300 X 320 Ft |
| SizeTotalText | 300 X 320 Ft|2 - 4.99 Acres |
| SurfaceWater | Lake/pond |
Rooms
| Level | Type | Length | Width | Dimensions |
|---|---|---|---|---|
| Main Level | Kitchen | 5.92 m | 3.33 m | 5.92 m x 3.33 m |
| Main Level | Dining Room | 6.6 m | 6.2 m | 6.6 m x 6.2 m |
| Main Level | Great Room | 4.42 m | 7.24 m | 4.42 m x 7.24 m |
| Main Level | Bedroom 2 | 4.8 m | 4.57 m | 4.8 m x 4.57 m |
| Main Level | Bedroom 3 | 4.8 m | 4.57 m | 4.8 m x 4.57 m |
| Main Level | Bedroom 4 | 4.62 m | 4.57 m | 4.62 m x 4.57 m |
| Main Level | Bedroom 5 | 4.62 m | 4.09 m | 4.62 m x 4.09 m |
| Upper Level | Family Room | 8.56 m | 6.76 m | 8.56 m x 6.76 m |
| Upper Level | Primary Bedroom | 6.22 m | 8.26 m | 6.22 m x 8.26 m |
| Upper Level | Loft | 11.76 m | 10.26 m | 11.76 m x 10.26 m |
https://www.realtor.ca/real-estate/28330553/5517-side-rd-30-essa-rural-essa
Interested?
Contact us for more information
Sharon Wing-Yee Tam
Salesperson
220 Duncan Mill Rd #109
Toronto, Ontario M3B 3J5




















































