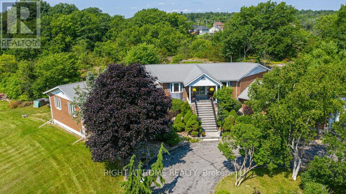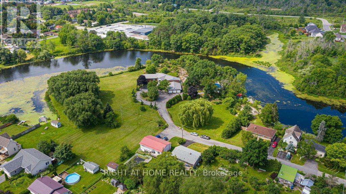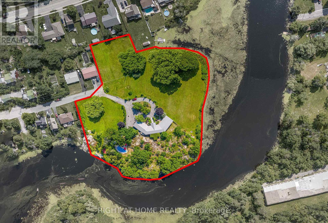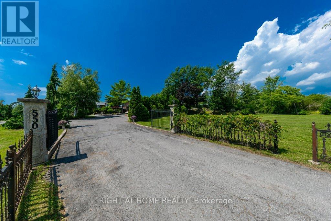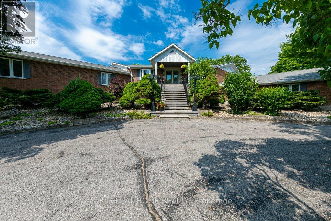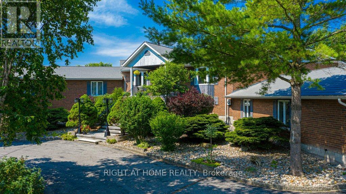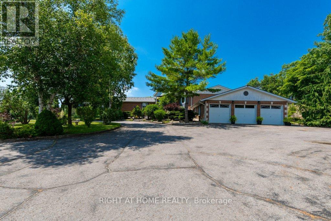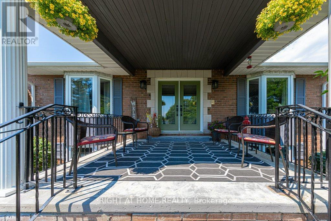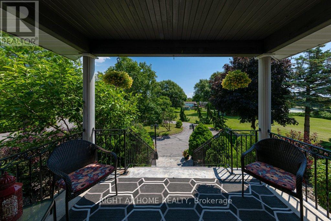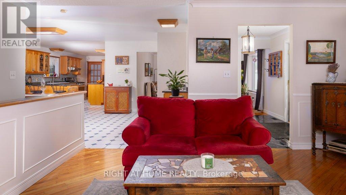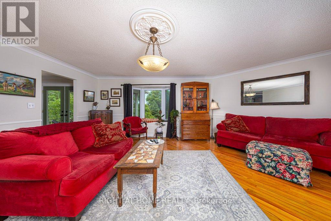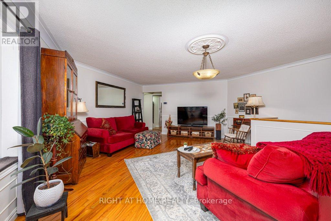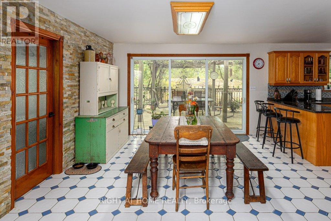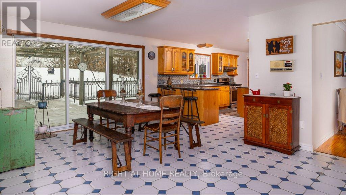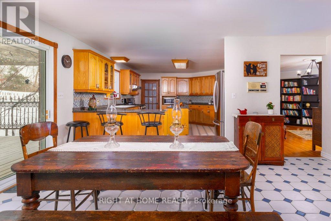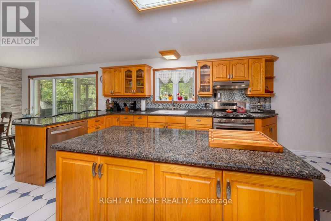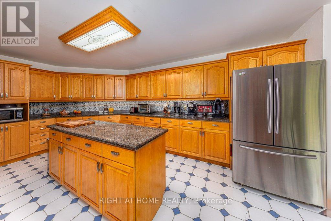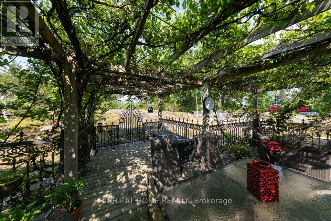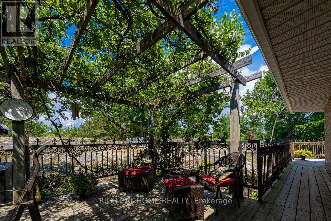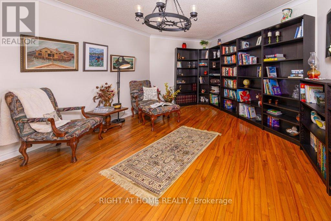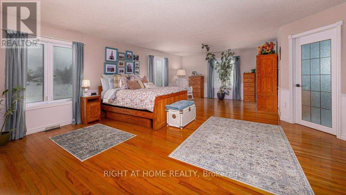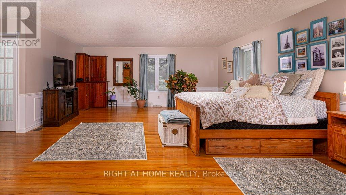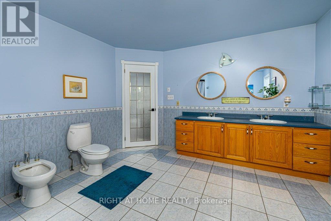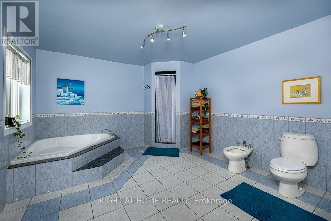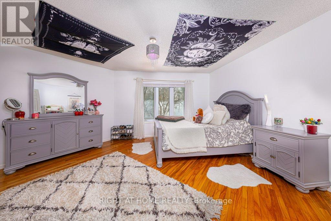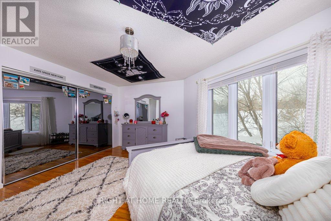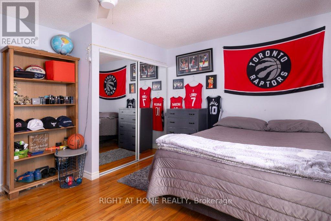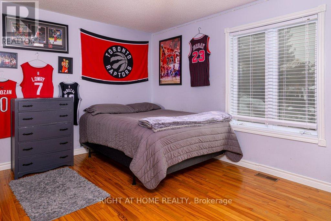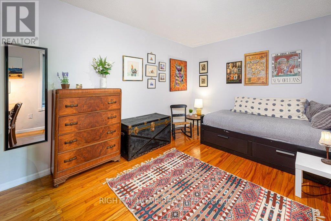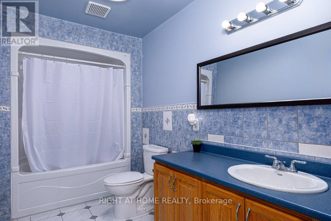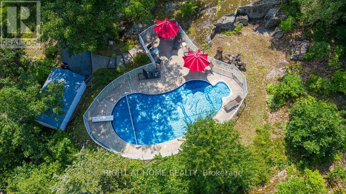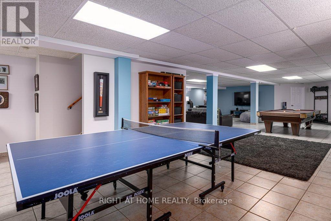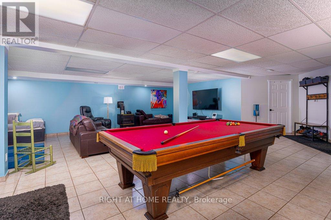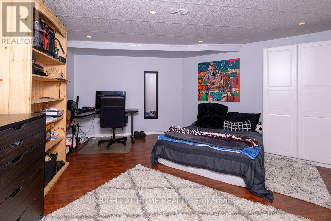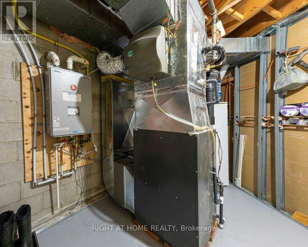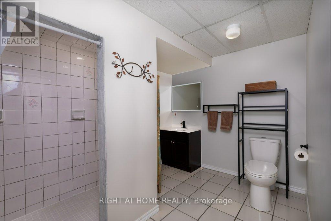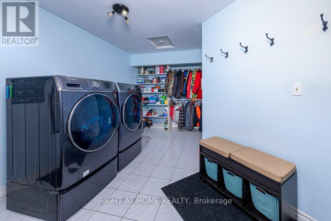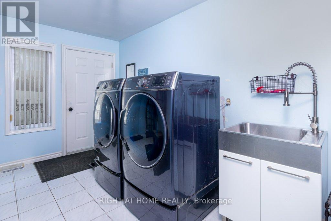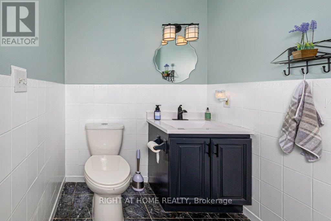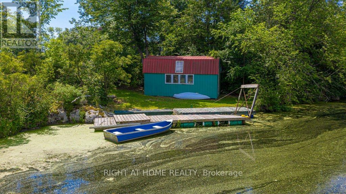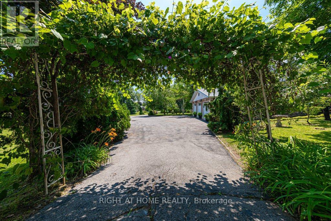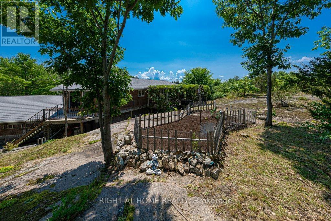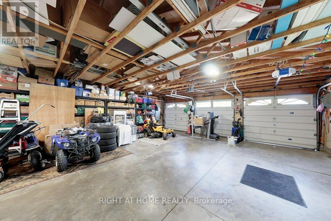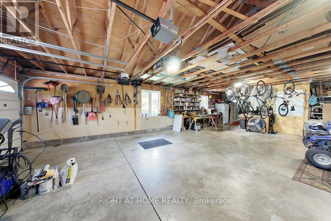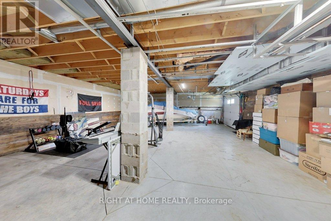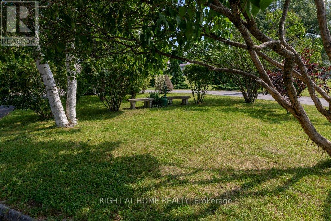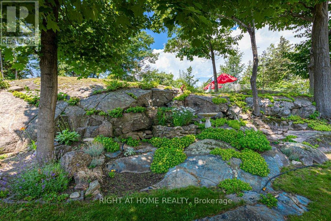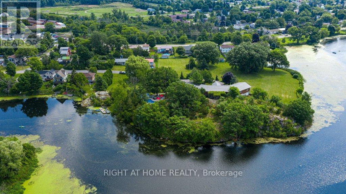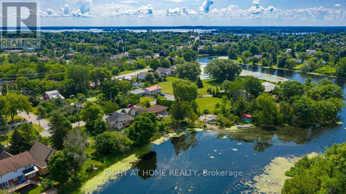550 Queen Street E Gananoque, Ontario K7G 2B1
$1,780,000
Imagine owning a slice of paradise in the heart of the Thousand Islands, home to scenic trails, stunning waterfront views, and pristine beaches! Welcome to 550 Queen Street in Gananoque, an over 5000 sq. ft., stunning custom-built waterfront estate for all the seasons on the serene Gananoque River. This expansive 4+1 bedroom home, nestled on a sprawling 4+ acre lot, boasts generously proportioned rooms, providing ample space for every family member to unwind and create lasting memories. With an inviting open-concept design, enjoy seamless flow between the chefs kitchen, dining, and family room. Host unforgettable gatherings on the large patio, or in the expansive 1158 square foot recreation room-ideal for entertaining guests, or enjoying quiet evenings with loved ones. Every window frames picturesque views of your private paradise, inviting you to immerse yourself in nature's beauty. Picture waking up to breathtaking riverfront views, spending sunny afternoons entertaining, unwinding by your inground pool, and enjoying direct waterfront access ideal for boating, fishing, or paddle sports. For those who cherish their hobbies, or need extra space for vehicles, this property boasts 2 garages with over 5 garage parking spaces and a separate workshop-ensuring ample storage solutions tailored to your lifestyle. With its charming locale, the home is conveniently located near all amenities: a stroll downtown, to nearby schools and parks, marina, and a vibrant arts and culture community and scene. This home is perfect for those seeking both tranquility, community, and convenience located within a short driving distance to Ottawa, Kingston, and the GTA. True magic lies in the home's potential: develop, expand, or simply revel in the beauty of your surroundings. Seize this opportunity to own a stunning treasure in eastern Ontario's most stunning waterfront community. Don't just dream it; live it! Experience this stunning property, schedule a visit today, and be captivated. (id:35762)
Property Details
| MLS® Number | X12100328 |
| Property Type | Single Family |
| Community Name | 05 - Gananoque |
| AmenitiesNearBy | Hospital, Marina, Public Transit, Schools |
| CommunityFeatures | Fishing |
| Easement | Flood Plain, Easement |
| Features | Irregular Lot Size, Carpet Free |
| ParkingSpaceTotal | 20 |
| PoolType | Inground Pool |
| Structure | Patio(s), Porch, Deck, Boathouse, Dock |
| ViewType | River View, View Of Water, Direct Water View |
| WaterFrontType | Waterfront |
Building
| BathroomTotal | 4 |
| BedroomsAboveGround | 4 |
| BedroomsBelowGround | 1 |
| BedroomsTotal | 5 |
| Age | 31 To 50 Years |
| Appliances | Garage Door Opener Remote(s), Dishwasher, Dryer, Garage Door Opener, Microwave, Stove, Washer, Window Coverings, Refrigerator |
| ArchitecturalStyle | Bungalow |
| BasementDevelopment | Finished |
| BasementType | N/a (finished) |
| ConstructionStyleAttachment | Detached |
| CoolingType | Central Air Conditioning |
| ExteriorFinish | Brick, Wood |
| FoundationType | Block |
| HalfBathTotal | 1 |
| HeatingFuel | Natural Gas |
| HeatingType | Forced Air |
| StoriesTotal | 1 |
| SizeInterior | 3000 - 3500 Sqft |
| Type | House |
| UtilityWater | Municipal Water |
Parking
| Attached Garage | |
| Garage |
Land
| AccessType | Year-round Access, Private Docking |
| Acreage | Yes |
| LandAmenities | Hospital, Marina, Public Transit, Schools |
| LandscapeFeatures | Landscaped |
| Sewer | Sanitary Sewer |
| SizeIrregular | 955 X 412 Acre ; Lot Size Irregular |
| SizeTotalText | 955 X 412 Acre ; Lot Size Irregular|2 - 4.99 Acres |
| ZoningDescription | Residential |
Rooms
| Level | Type | Length | Width | Dimensions |
|---|---|---|---|---|
| Lower Level | Recreational, Games Room | 18.84 m | 8.23 m | 18.84 m x 8.23 m |
| Lower Level | Bedroom | 5.06 m | 4.76 m | 5.06 m x 4.76 m |
| Lower Level | Bathroom | 3.45 m | 2.41 m | 3.45 m x 2.41 m |
| Lower Level | Utility Room | 3.54 m | 3.44 m | 3.54 m x 3.44 m |
| Lower Level | Cold Room | 3.47 m | 2.96 m | 3.47 m x 2.96 m |
| Lower Level | Other | 11.8 m | 8.48 m | 11.8 m x 8.48 m |
| Lower Level | Other | 12.03 m | 8.83 m | 12.03 m x 8.83 m |
| Main Level | Living Room | 7.32 m | 5.49 m | 7.32 m x 5.49 m |
| Main Level | Bathroom | 3.63 m | 1.78 m | 3.63 m x 1.78 m |
| Main Level | Bathroom | 2.16 m | 1.5 m | 2.16 m x 1.5 m |
| Main Level | Laundry Room | 4.2 m | 4.12 m | 4.2 m x 4.12 m |
| Main Level | Dining Room | 5.98 m | 4.17 m | 5.98 m x 4.17 m |
| Main Level | Kitchen | 5.78 m | 4.1 m | 5.78 m x 4.1 m |
| Main Level | Den | 6.58 m | 4.36 m | 6.58 m x 4.36 m |
| Main Level | Foyer | 3.25 m | 1.87 m | 3.25 m x 1.87 m |
| Main Level | Primary Bedroom | 8.66 m | 5.5 m | 8.66 m x 5.5 m |
| Main Level | Bedroom | 5.31 m | 4.78 m | 5.31 m x 4.78 m |
| Main Level | Bedroom | 4.54 m | 3.72 m | 4.54 m x 3.72 m |
| Main Level | Bedroom | 4.56 m | 3.05 m | 4.56 m x 3.05 m |
| Main Level | Bathroom | 5.32 m | 3.65 m | 5.32 m x 3.65 m |
Utilities
| Cable | Installed |
| Sewer | Installed |
https://www.realtor.ca/real-estate/28206967/550-queen-street-e-gananoque-05-gananoque
Interested?
Contact us for more information
Anna Witriak
Salesperson
684 Veteran's Dr #1a, 104515 & 106418
Barrie, Ontario L9J 0H6

