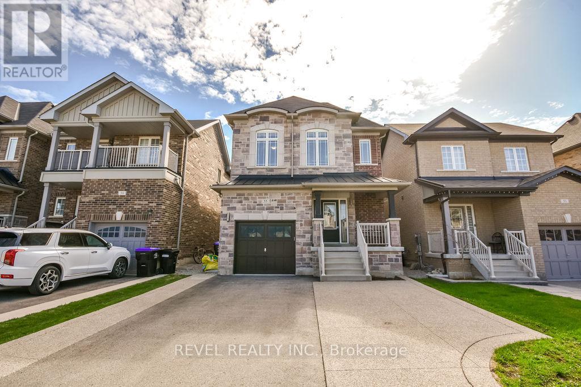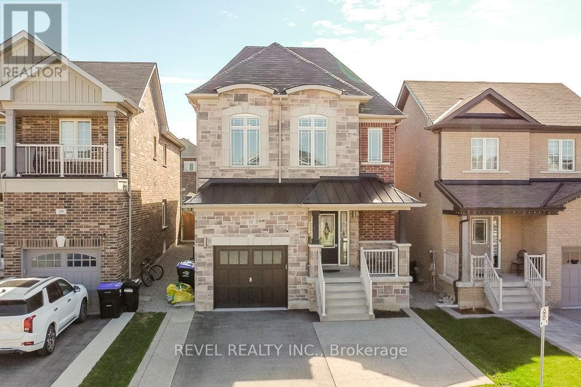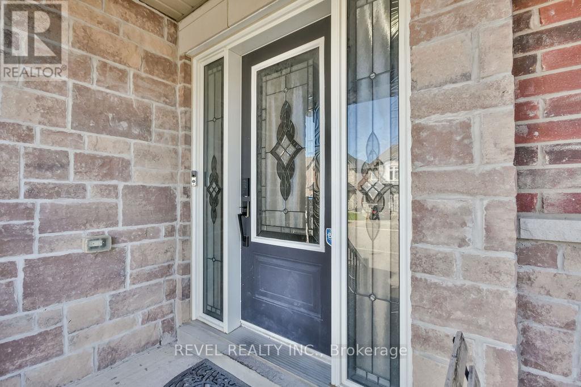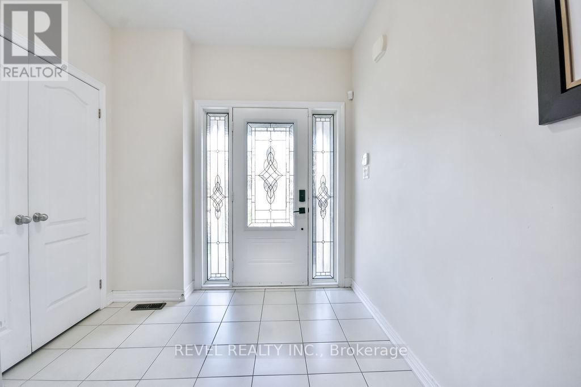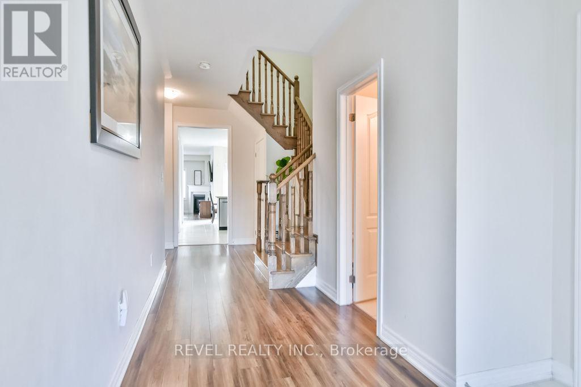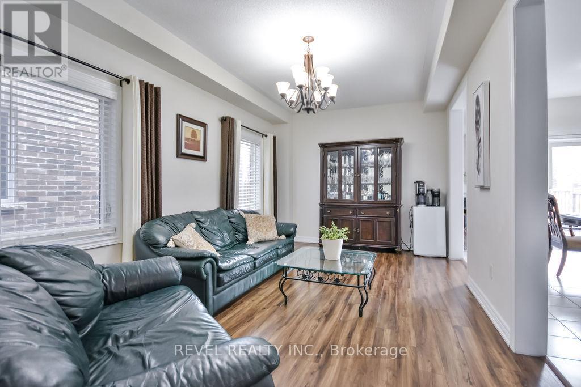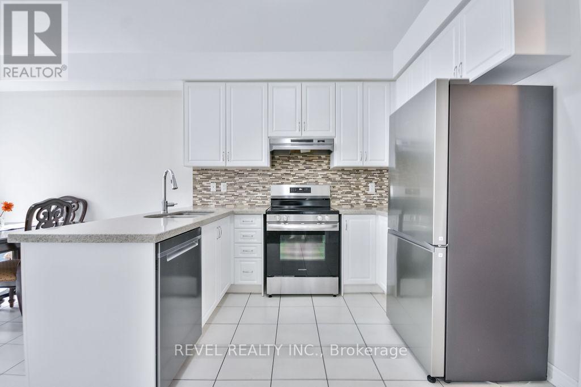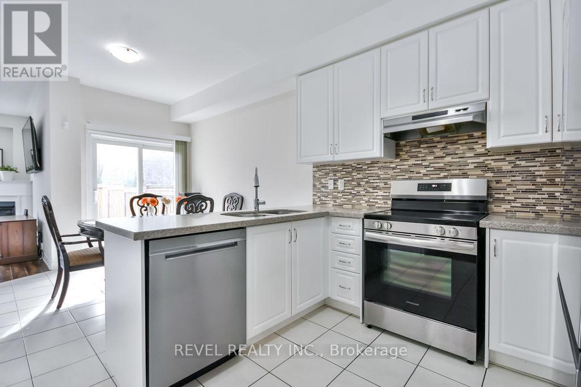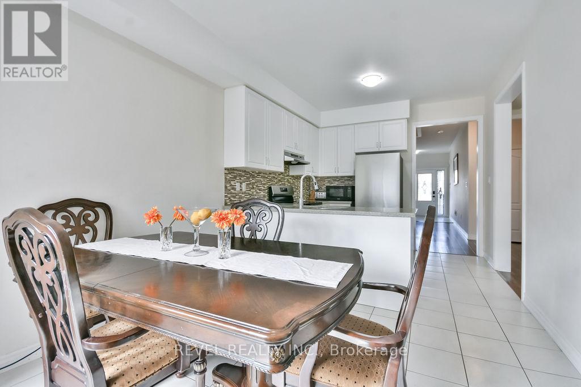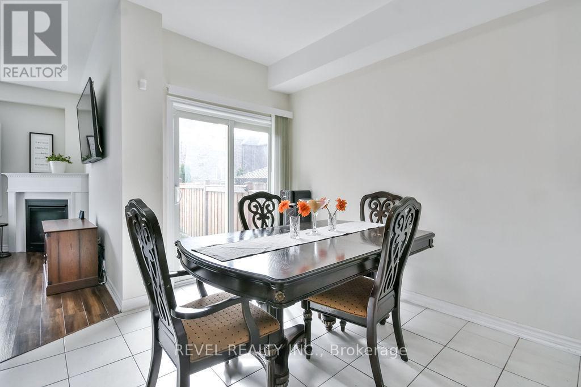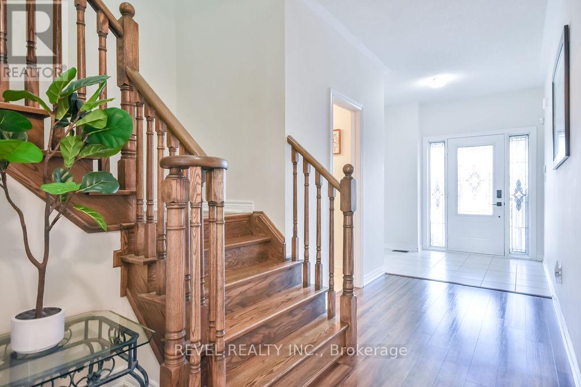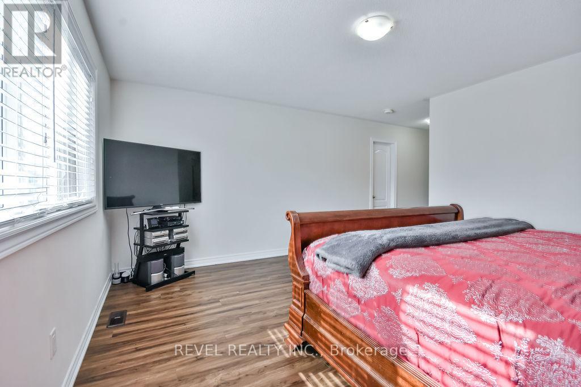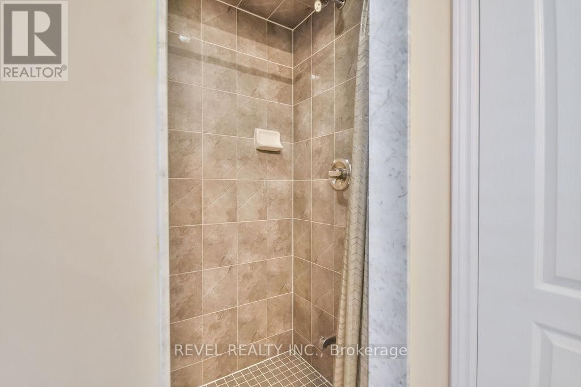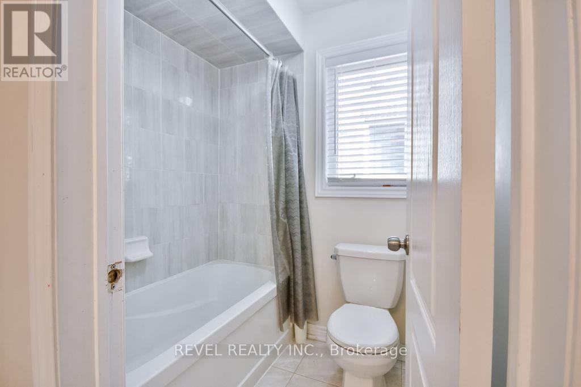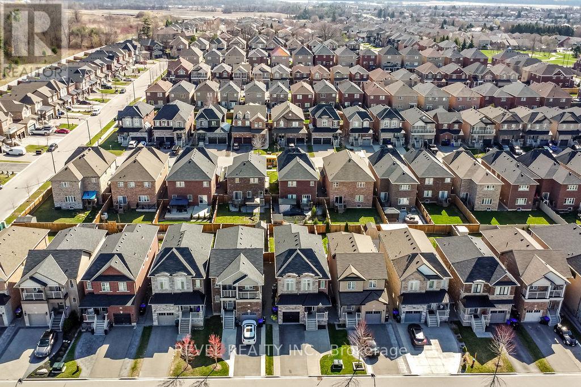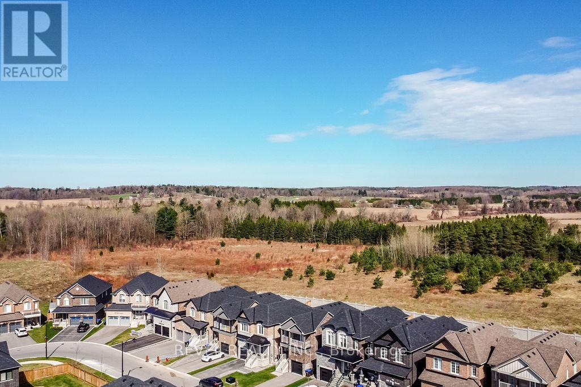4 Bedroom
4 Bathroom
2000 - 2500 sqft
Fireplace
Central Air Conditioning
Forced Air
$1,099,000
Need more space? Welcome home to 55 Tyndall Drive, Bradford! This stunning all-brick 2-storey home is just shy of 2,400 sq ft, set on a 30 x 114 ft lot with parking for 6 vehicles perfect for growing families or hosting guests. The bright, open-concept main floor features 9 ft ceilings, is carpet-free, and finished with modern touches throughout. A convenient main-level laundry room adds to the homes functionality. The unfinished basement offers endless potential customize it into a rec room, home gym, or in-law suite to suit your lifestyle. Step outside to a fully fenced backyard, offering a safe space for kids and pets to play, or the perfect setting for a weekend BBQ. Upstairs, the spacious primary bedroom includes a walk-in closet and a spa-like ensuite bathroom your personal retreat at the end of the day. Three additional generously sized bedrooms and two full bathrooms offer comfort and space for the whole family. Enjoy unbeatable convenience: just minutes to the Bradford GO Station for downtown Toronto access in under an hour, and a short drive to Highway 400. Walk to top-rated schools, parks, and recreation, including Bradford District High School, Henderson Memorial Park, and the Bradford West Gwillimbury Leisure Centre. You're also close to great shopping and dining at Smart Centre's Bradford and local favorites along Holland Street. Whether commuting or working from home, 55 Tyndall Drive delivers the perfect blend of small-town charm and modern convenience this is the one you've been waiting for! (id:35762)
Property Details
|
MLS® Number
|
N12123467 |
|
Property Type
|
Single Family |
|
Community Name
|
Bradford |
|
AmenitiesNearBy
|
Park, Place Of Worship, Schools |
|
CommunityFeatures
|
School Bus |
|
EquipmentType
|
Water Heater - Gas |
|
Features
|
Flat Site, Dry, Carpet Free |
|
ParkingSpaceTotal
|
6 |
|
RentalEquipmentType
|
Water Heater - Gas |
|
Structure
|
Porch |
Building
|
BathroomTotal
|
4 |
|
BedroomsAboveGround
|
4 |
|
BedroomsTotal
|
4 |
|
Age
|
6 To 15 Years |
|
Amenities
|
Fireplace(s) |
|
Appliances
|
Dishwasher, Dryer, Microwave, Stove, Washer, Window Coverings, Refrigerator |
|
BasementDevelopment
|
Unfinished |
|
BasementType
|
Full (unfinished) |
|
ConstructionStyleAttachment
|
Detached |
|
CoolingType
|
Central Air Conditioning |
|
ExteriorFinish
|
Stone, Brick |
|
FireplacePresent
|
Yes |
|
FireplaceTotal
|
1 |
|
FoundationType
|
Poured Concrete |
|
HalfBathTotal
|
1 |
|
HeatingFuel
|
Natural Gas |
|
HeatingType
|
Forced Air |
|
StoriesTotal
|
2 |
|
SizeInterior
|
2000 - 2500 Sqft |
|
Type
|
House |
|
UtilityWater
|
Municipal Water |
Parking
Land
|
Acreage
|
No |
|
FenceType
|
Fenced Yard |
|
LandAmenities
|
Park, Place Of Worship, Schools |
|
Sewer
|
Sanitary Sewer |
|
SizeDepth
|
114 Ft ,4 In |
|
SizeFrontage
|
30 Ft |
|
SizeIrregular
|
30 X 114.4 Ft |
|
SizeTotalText
|
30 X 114.4 Ft |
|
ZoningDescription
|
R1-3(h1) |
Rooms
| Level |
Type |
Length |
Width |
Dimensions |
|
Second Level |
Primary Bedroom |
4.57 m |
4.09 m |
4.57 m x 4.09 m |
|
Second Level |
Bedroom 2 |
3.05 m |
3.05 m |
3.05 m x 3.05 m |
|
Second Level |
Bedroom 3 |
3.05 m |
3.76 m |
3.05 m x 3.76 m |
|
Second Level |
Bedroom 4 |
3.56 m |
3.35 m |
3.56 m x 3.35 m |
|
Main Level |
Family Room |
4.57 m |
4.27 m |
4.57 m x 4.27 m |
|
Main Level |
Eating Area |
3.25 m |
3.15 m |
3.25 m x 3.15 m |
|
Main Level |
Kitchen |
3.25 m |
2.84 m |
3.25 m x 2.84 m |
|
Main Level |
Great Room |
3.35 m |
5.33 m |
3.35 m x 5.33 m |
https://www.realtor.ca/real-estate/28258415/55-tyndall-drive-bradford-west-gwillimbury-bradford-bradford

