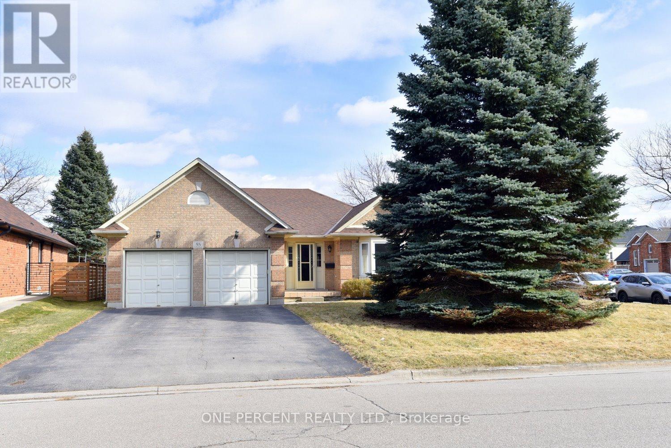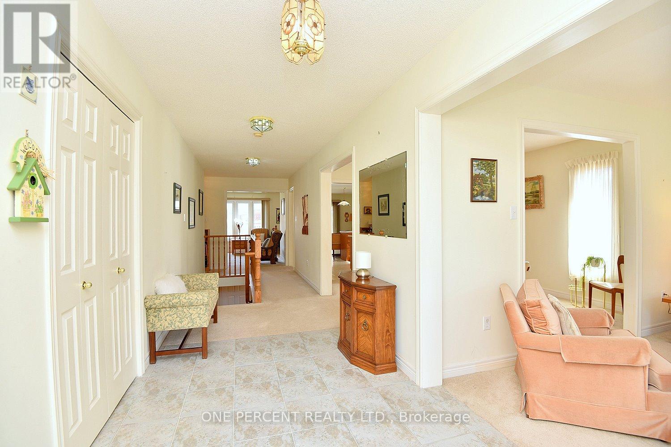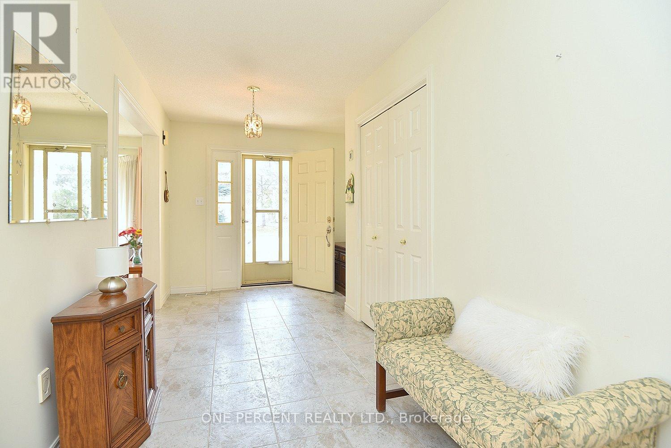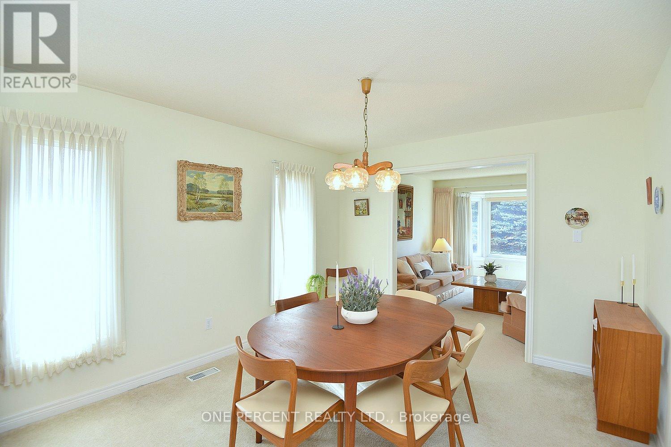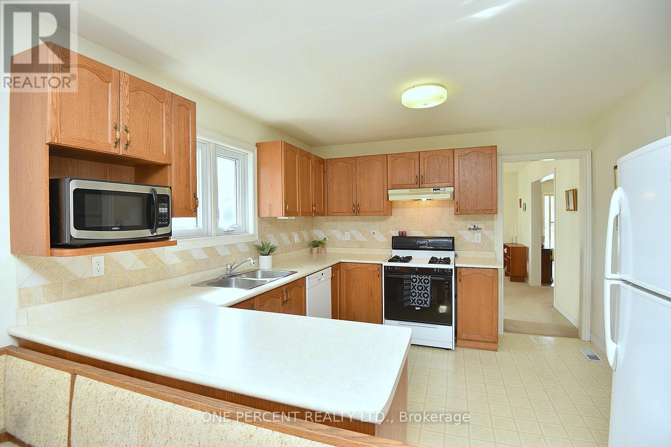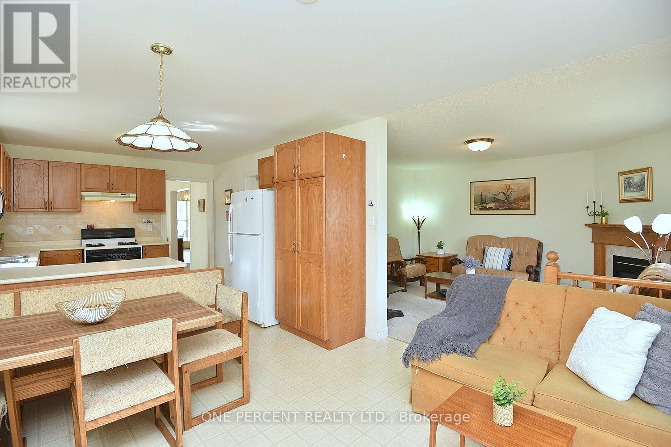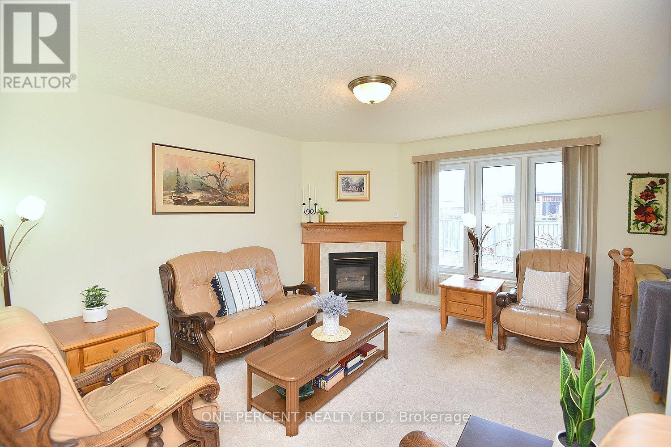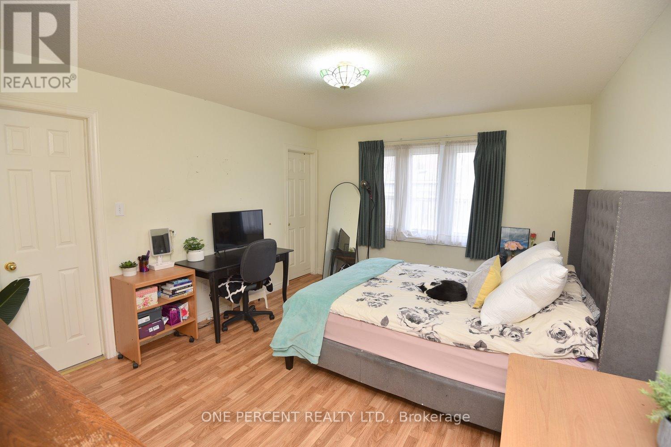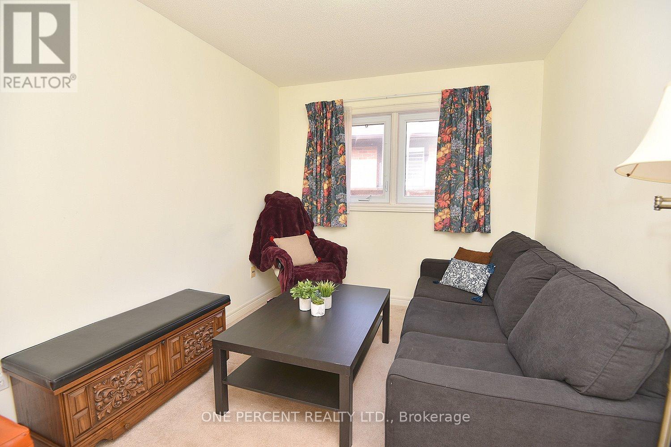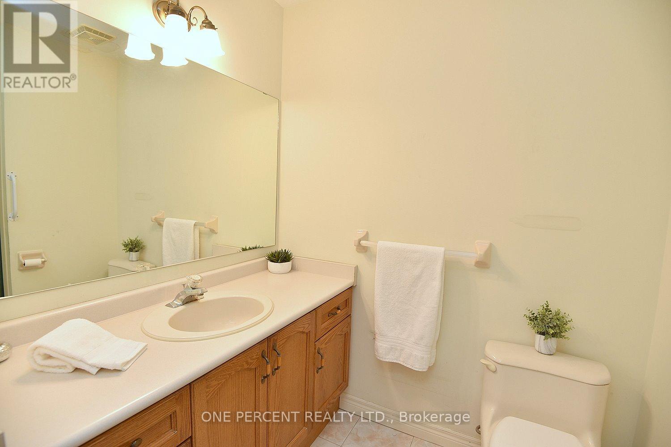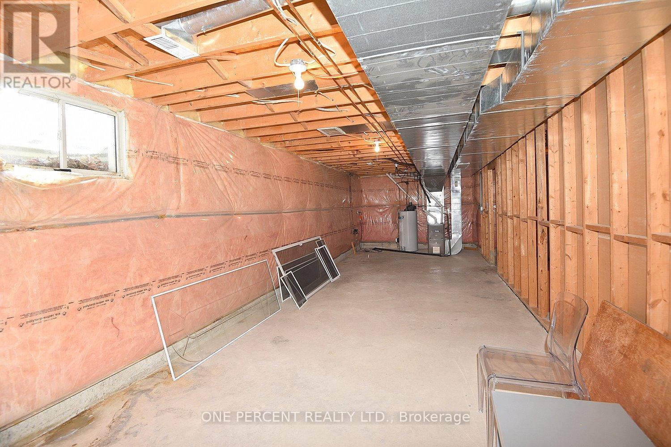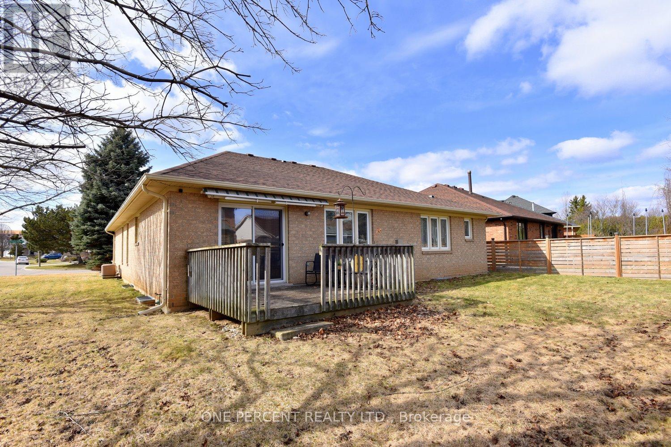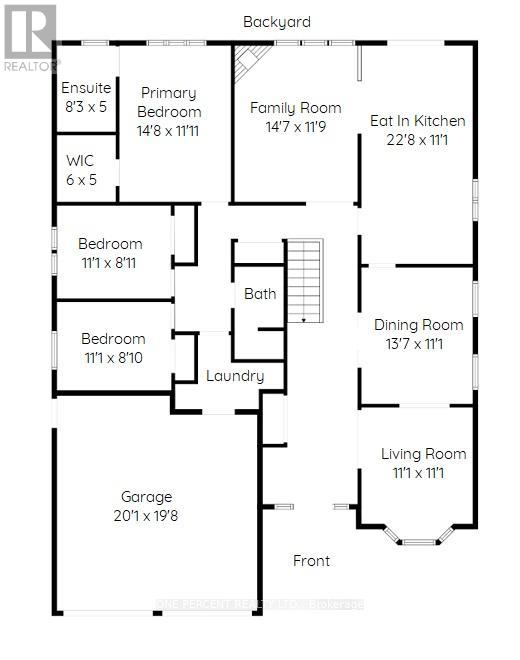55 Steeplechase Drive Hamilton, Ontario L9K 1K4
$1,100,000
RARELY Offered BUNGALOW in the Desirable Meadowlands! This Spacious 3 + 1 Bedroom, 2 Bath Home is Ideally located on a BEAUTIFUL street just minutes to Schools, Parks, Shops, Costco, Cinemas & Restaurants! QUICK Access to 403 & Linc. Lots of Space for Entertaining! Living Rm, Dining Rm, OVERSIZED Eat-In-Kitchen with a W/O to a covered Deck. Just steps to the BBQ. Kitchen area Opens up to the cozy Family Room. The Primary Bedroom Features a Walk-In Closet & 4 Pc ENSUITE. Two more Main Level Bedrooms & 3Pc Main Bath. Laundry is Conveniently located at the Double Garage Entry Door. The Full X LARGE Basement Offers another 1,700 sq ft! Mostly UNfinished, it awaits your personal touches & design. Bsmt includes Rough Ins for 3rd Bath, Sump Pump, Cold Rm & NEW High Efficiency Furnace & A/C (2024). Parking for 6 Cars! Large 70'x 113' Corner Lot with a SPRINKLER System. This is a fantastic house just waiting for a Refresh! Built in 1996. (id:35762)
Property Details
| MLS® Number | X12045862 |
| Property Type | Single Family |
| Neigbourhood | Oakes |
| Community Name | Meadowlands |
| Features | Sump Pump |
| ParkingSpaceTotal | 6 |
Building
| BathroomTotal | 2 |
| BedroomsAboveGround | 3 |
| BedroomsBelowGround | 1 |
| BedroomsTotal | 4 |
| Age | 16 To 30 Years |
| Amenities | Fireplace(s) |
| Appliances | Garage Door Opener Remote(s), Dishwasher, Dryer, Microwave, Stove, Washer, Refrigerator |
| ArchitecturalStyle | Bungalow |
| BasementDevelopment | Partially Finished |
| BasementType | Full (partially Finished) |
| ConstructionStyleAttachment | Detached |
| CoolingType | Central Air Conditioning |
| ExteriorFinish | Brick |
| FireplacePresent | Yes |
| FoundationType | Concrete |
| HeatingFuel | Natural Gas |
| HeatingType | Forced Air |
| StoriesTotal | 1 |
| SizeInterior | 1500 - 2000 Sqft |
| Type | House |
| UtilityWater | Municipal Water |
Parking
| Garage |
Land
| Acreage | No |
| Sewer | Sanitary Sewer |
| SizeDepth | 113 Ft ,7 In |
| SizeFrontage | 70 Ft ,9 In |
| SizeIrregular | 70.8 X 113.6 Ft |
| SizeTotalText | 70.8 X 113.6 Ft |
Rooms
| Level | Type | Length | Width | Dimensions |
|---|---|---|---|---|
| Basement | Bedroom 4 | 5.23 m | 3.61 m | 5.23 m x 3.61 m |
| Main Level | Living Room | 3.38 m | 3.38 m | 3.38 m x 3.38 m |
| Main Level | Dining Room | 4.14 m | 3.38 m | 4.14 m x 3.38 m |
| Main Level | Kitchen | 6.91 m | 3.38 m | 6.91 m x 3.38 m |
| Main Level | Family Room | 4.45 m | 3.58 m | 4.45 m x 3.58 m |
| Main Level | Primary Bedroom | 4.47 m | 3.63 m | 4.47 m x 3.63 m |
| Main Level | Bedroom 2 | 3.38 m | 2.72 m | 3.38 m x 2.72 m |
| Main Level | Bedroom 3 | 3.38 m | 2.69 m | 3.38 m x 2.69 m |
| Main Level | Laundry Room | 2.59 m | 1.35 m | 2.59 m x 1.35 m |
https://www.realtor.ca/real-estate/28083561/55-steeplechase-drive-hamilton-meadowlands-meadowlands
Interested?
Contact us for more information
Joanne Ardron
Salesperson
362 Beaver St
Burlington, Ontario L7R 3G5


