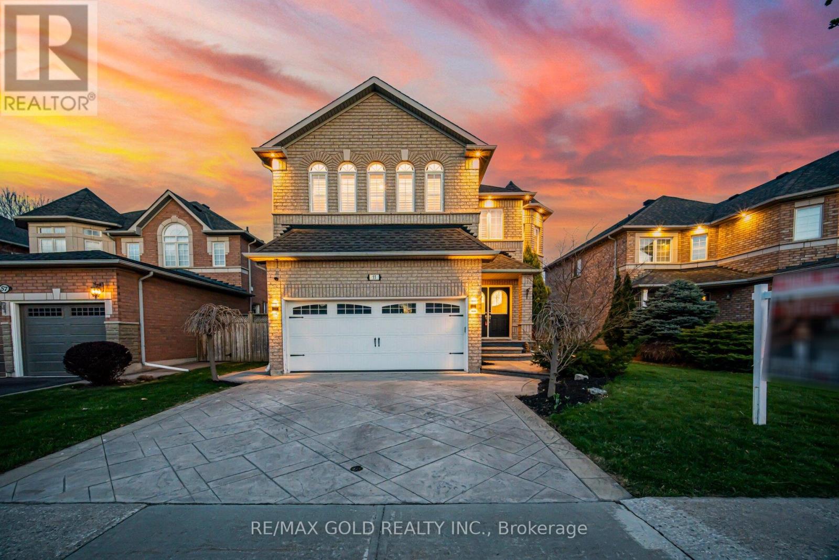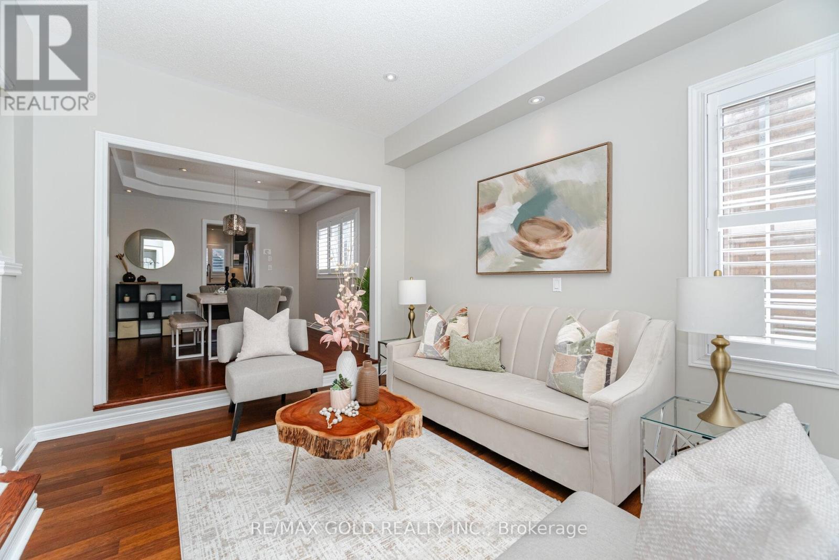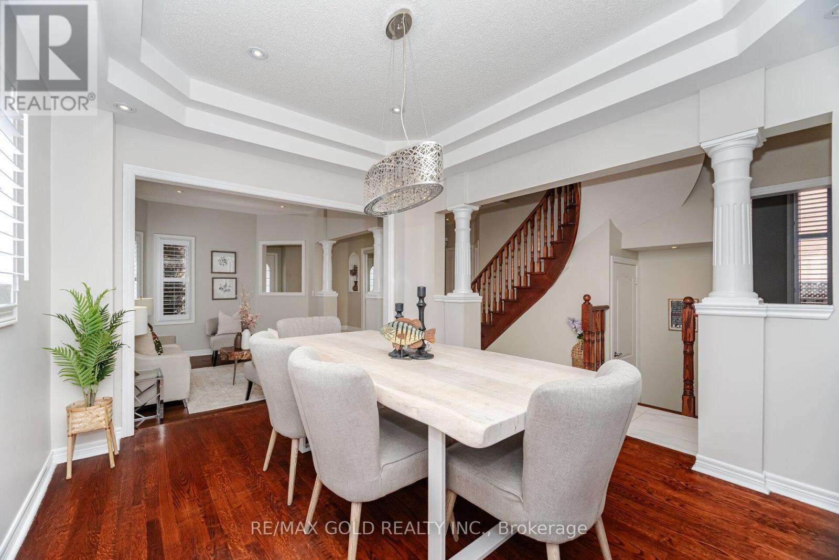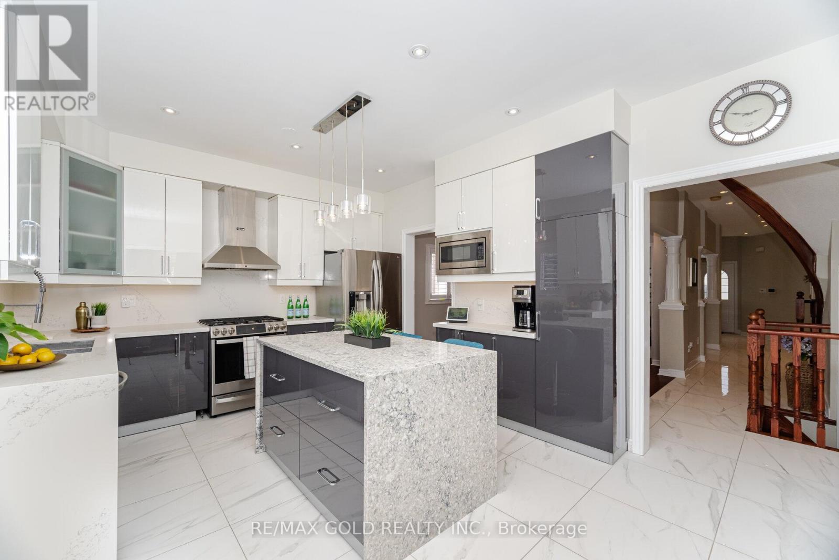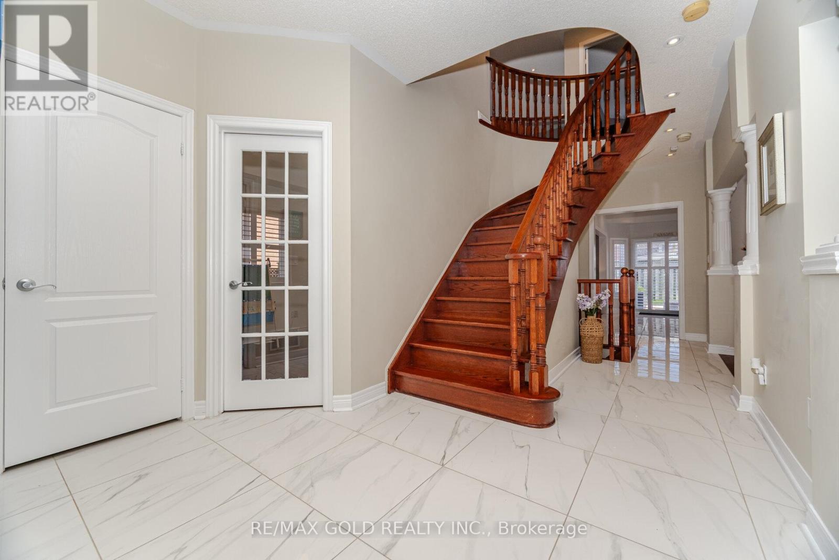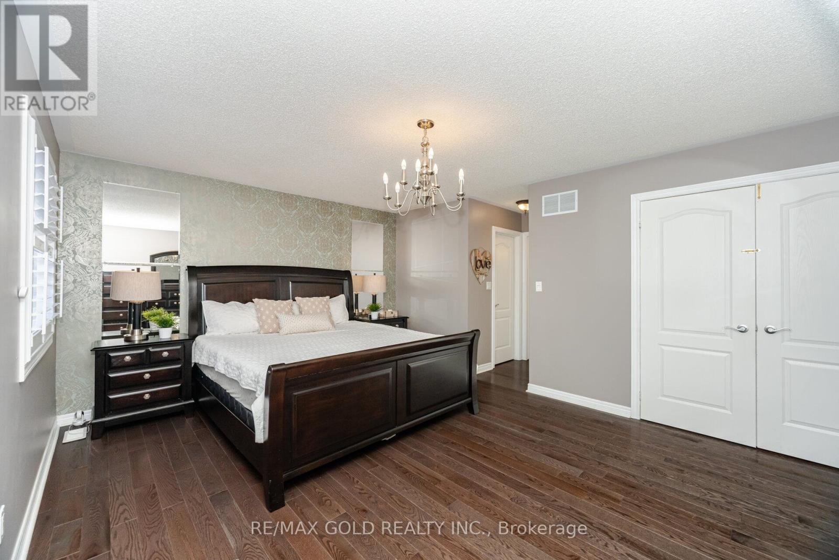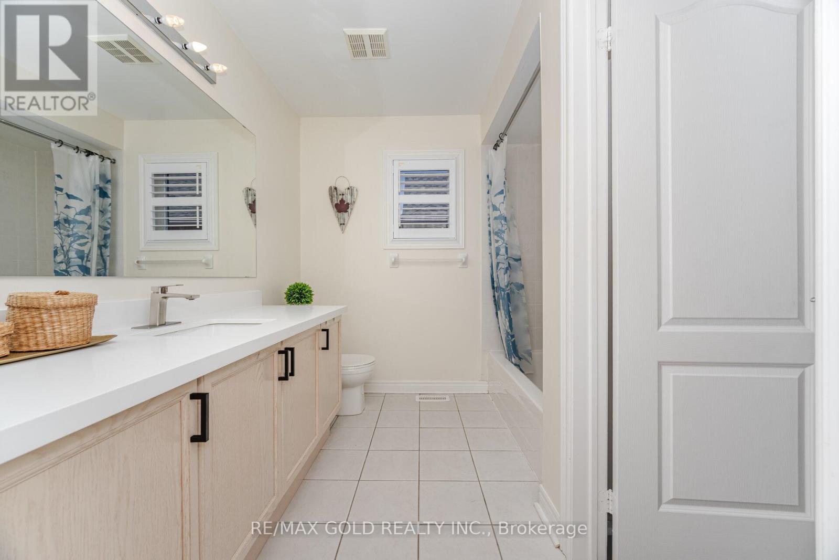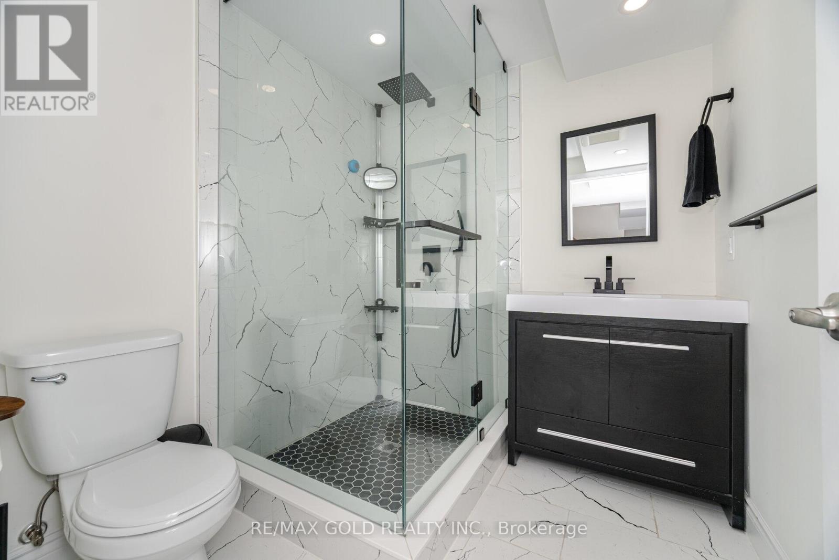55 Royal Valley Drive Caledon, Ontario L7C 1A9
$1,477,777
Stunning 2-Storey Detached Home in Sought-After Valleywood, Caledon. Over $300K in Upgrades! Welcome to this beautifully designed and upgraded home offering over 4,000 sq ft of living space, including a professionally finished basement. Nestled in the highly desirable Valleywood community, this residence combines luxury, functionality, and elegance. The main floor features a well-thought-out layout that seamlessly blends open-concept living with defined spaces. Enjoy separate living, dining, and family rooms, along with a convenient main floor office perfect for working from home. The show-stopping kitchen is a chefs dream with modern cabinetry, quartz countertops, stainless steel appliances, and a stunning waterfall island. The open-to-above family room is the heart of the home, showcasing soaring ceilings, a gas fireplace, and massive windows that flood the space with natural light. Upstairs boasts 4 spacious bedrooms and 3 full bathrooms, including two primary suites which is a rare and luxurious feature. The main primary bedroom includes his & hers walk-in closets and a spa-like 5-piece ensuite. The second primary suite offers cathedral ceilings, a 4-piece ensuite, and a walk-in closet. The finished basement adds incredible value with a large rec room, wet bar, media wall and sound proofing, two custom workstations, a modern 3-piece bath, and a guest bedroom; ideal for entertaining, relaxing, or working. The exterior is equally impressive with professional landscaping, pot lights, stamped concrete driveway, and a wrap-around walkway leading to a private backyard with a large wooden deck perfect for outdoor gatherings. A truly turnkey home in a prestigious location. Dont miss the virtual tour! (id:35762)
Property Details
| MLS® Number | W12112979 |
| Property Type | Single Family |
| Neigbourhood | Valleywood |
| Community Name | Rural Caledon |
| EquipmentType | Water Heater - Gas |
| Features | Carpet Free |
| ParkingSpaceTotal | 2 |
| RentalEquipmentType | Water Heater - Gas |
| Structure | Shed |
Building
| BathroomTotal | 5 |
| BedroomsAboveGround | 4 |
| BedroomsBelowGround | 1 |
| BedroomsTotal | 5 |
| Age | 16 To 30 Years |
| Appliances | Garage Door Opener Remote(s), Dishwasher, Dryer, Garage Door Opener, Microwave, Stove, Washer, Refrigerator |
| BasementDevelopment | Finished |
| BasementType | N/a (finished) |
| ConstructionStyleAttachment | Detached |
| CoolingType | Central Air Conditioning |
| ExteriorFinish | Brick |
| FireplacePresent | Yes |
| FlooringType | Hardwood |
| FoundationType | Poured Concrete |
| HalfBathTotal | 1 |
| HeatingFuel | Natural Gas |
| HeatingType | Forced Air |
| StoriesTotal | 2 |
| SizeInterior | 3000 - 3500 Sqft |
| Type | House |
| UtilityWater | Municipal Water |
Parking
| Garage |
Land
| Acreage | No |
| Sewer | Sanitary Sewer |
| SizeDepth | 110 Ft |
| SizeFrontage | 45 Ft |
| SizeIrregular | 45 X 110 Ft |
| SizeTotalText | 45 X 110 Ft |
Rooms
| Level | Type | Length | Width | Dimensions |
|---|---|---|---|---|
| Second Level | Primary Bedroom | 5.18 m | 4.72 m | 5.18 m x 4.72 m |
| Second Level | Bedroom 2 | 5.12 m | 3.6 m | 5.12 m x 3.6 m |
| Second Level | Bedroom 3 | 4.87 m | 2.94 m | 4.87 m x 2.94 m |
| Second Level | Bedroom 4 | 3.13 m | 3.06 m | 3.13 m x 3.06 m |
| Basement | Bedroom | 3.45 m | 2.94 m | 3.45 m x 2.94 m |
| Basement | Office | 3.57 m | 2.6 m | 3.57 m x 2.6 m |
| Basement | Office | 2.91 m | 2.23 m | 2.91 m x 2.23 m |
| Basement | Recreational, Games Room | 6.24 m | 4.55 m | 6.24 m x 4.55 m |
| Main Level | Living Room | 4.37 m | 3.3 m | 4.37 m x 3.3 m |
| Main Level | Dining Room | 3.85 m | 3.41 m | 3.85 m x 3.41 m |
| Main Level | Family Room | 6.37 m | 3.61 m | 6.37 m x 3.61 m |
| Main Level | Office | 3.04 m | 3.04 m | 3.04 m x 3.04 m |
| Main Level | Kitchen | 3.91 m | 3.62 m | 3.91 m x 3.62 m |
Utilities
| Cable | Available |
| Sewer | Installed |
https://www.realtor.ca/real-estate/28235744/55-royal-valley-drive-caledon-rural-caledon
Interested?
Contact us for more information
Abhiraj Kumar
Broker
2720 North Park Drive #201
Brampton, Ontario L6S 0E9

