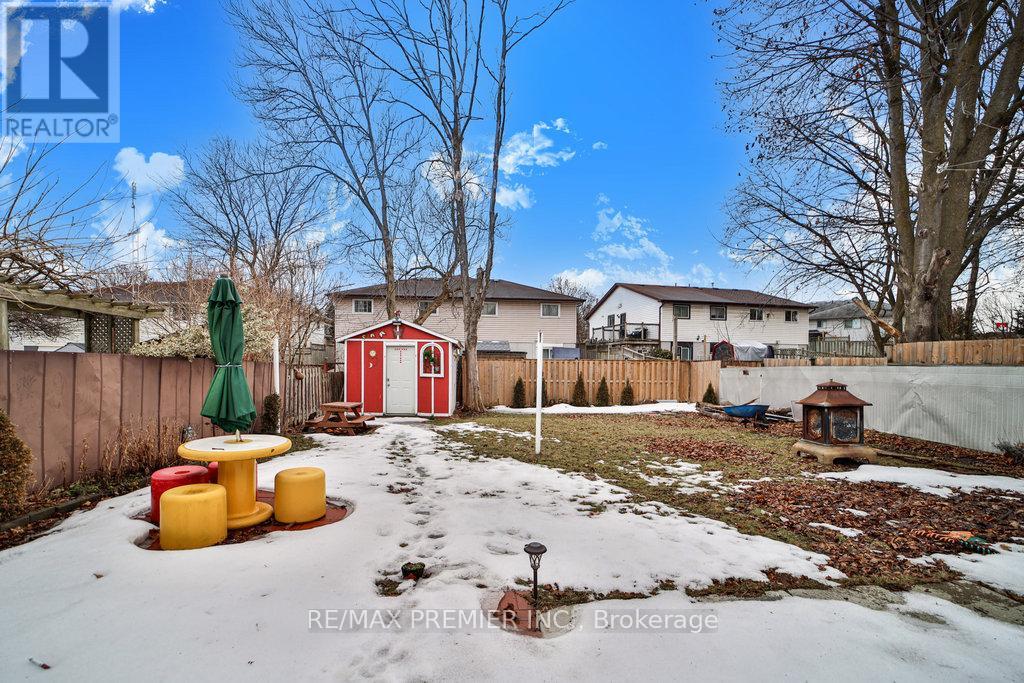55 Loscombe Drive Clarington, Ontario L1C 3S8
$799,000
Welcome to 55 Loscombe Drive. This charming home offers the perfect blend of comfort and functionality located in the heart of Bowmanville. Discover this rare gem, lovingly maintained and ready for a new family to call it home. Feels warm and inviting from the moment you step inside to find an abundance of natural sunlight in the 4+1 bedrooms and 3 bathrooms, with fresh paint and durable hardwood flooring and ceramic tile. The open-concept living and dining area is bright and inviting, perfect for both everyday living and entertaining. The kitchen boasts a glass backsplash stainless steel appliances, and an island. Two seamless walkouts to a fully fenced large backyard and a private retreat surrounded by mature, flowering trees and a large shed, creating a peaceful outdoor oasis. Upstairs, you'll find four oversized bedrooms and a large 4 piece family-style bathroom. The fully finished basement offers additional living space, featuring an extra bedroom or home office, plus a dedicated laundry area, wet bar, 3-piece bath and storage room. Parking for four cars in the driveway plus one in an attached garage w/walk up mezzanine for storage and entry door to the main floor. Nestled in a quiet, family-friendly neighbourhood, this home is just steps from schools, a hospital, and Bpowmanville's charming historic downtown, where you'll find all the conveniences of city living with a welcoming small-town feel. Plus, with a conservation area, walking trails, minutes away from the lake, and a park nearby, outdoor enthusiasts will love the easy access to nature. Commuters will appreciate the quick access to highways 401 and 407. This is a rare opportunity to own a beautiful home in a sought-after location. Priced to sell, don't miss it (id:35762)
Property Details
| MLS® Number | E12032761 |
| Property Type | Single Family |
| Community Name | Bowmanville |
| AmenitiesNearBy | Public Transit, Schools |
| CommunityFeatures | Community Centre |
| EquipmentType | Water Heater |
| Features | Flat Site, Dry, Carpet Free, Guest Suite |
| ParkingSpaceTotal | 5 |
| RentalEquipmentType | Water Heater |
| Structure | Deck, Shed |
| ViewType | View |
Building
| BathroomTotal | 3 |
| BedroomsAboveGround | 4 |
| BedroomsBelowGround | 1 |
| BedroomsTotal | 5 |
| Age | 31 To 50 Years |
| Amenities | Fireplace(s), Separate Electricity Meters |
| Appliances | Water Heater - Tankless, Water Heater, Water Meter, Dishwasher, Dryer, Freezer, Hood Fan, Microwave, Stove, Washer, Window Coverings, Refrigerator |
| BasementDevelopment | Finished |
| BasementFeatures | Apartment In Basement |
| BasementType | N/a (finished) |
| ConstructionStyleAttachment | Link |
| CoolingType | Central Air Conditioning |
| ExteriorFinish | Brick, Wood |
| FireProtection | Smoke Detectors |
| FireplacePresent | Yes |
| FireplaceTotal | 1 |
| FireplaceType | Insert |
| FlooringType | Hardwood, Parquet, Tile |
| FoundationType | Concrete, Poured Concrete |
| HalfBathTotal | 1 |
| HeatingFuel | Natural Gas |
| HeatingType | Forced Air |
| StoriesTotal | 2 |
| SizeInterior | 1100 - 1500 Sqft |
| Type | House |
| UtilityWater | Municipal Water |
Parking
| Attached Garage | |
| Garage |
Land
| Acreage | No |
| FenceType | Fenced Yard |
| LandAmenities | Public Transit, Schools |
| LandscapeFeatures | Landscaped |
| Sewer | Sanitary Sewer |
| SizeDepth | 154 Ft |
| SizeFrontage | 32 Ft ,7 In |
| SizeIrregular | 32.6 X 154 Ft ; Rear 43.23 Ft. Perimeter 383.86 Ft |
| SizeTotalText | 32.6 X 154 Ft ; Rear 43.23 Ft. Perimeter 383.86 Ft|under 1/2 Acre |
| ZoningDescription | R1 |
Rooms
| Level | Type | Length | Width | Dimensions |
|---|---|---|---|---|
| Second Level | Primary Bedroom | 4.8 m | 2.87 m | 4.8 m x 2.87 m |
| Second Level | Bedroom 2 | 3.65 m | 2.91 m | 3.65 m x 2.91 m |
| Second Level | Bedroom 3 | 4.04 m | 3.08 m | 4.04 m x 3.08 m |
| Second Level | Bedroom 4 | 2.92 m | 2.97 m | 2.92 m x 2.97 m |
| Main Level | Living Room | 4.9 m | 3.27 m | 4.9 m x 3.27 m |
| Main Level | Dining Room | 3.27 m | 4.9 m | 3.27 m x 4.9 m |
| Main Level | Kitchen | 4.42 m | 2.88 m | 4.42 m x 2.88 m |
| Sub-basement | Bedroom | 3.01 m | 2.3 m | 3.01 m x 2.3 m |
Utilities
| Cable | Available |
| Sewer | Installed |
https://www.realtor.ca/real-estate/28054039/55-loscombe-drive-clarington-bowmanville-bowmanville
Interested?
Contact us for more information
Susana Arkarakas
Salesperson
9100 Jane St Bldg L #77
Vaughan, Ontario L4K 0A4














































