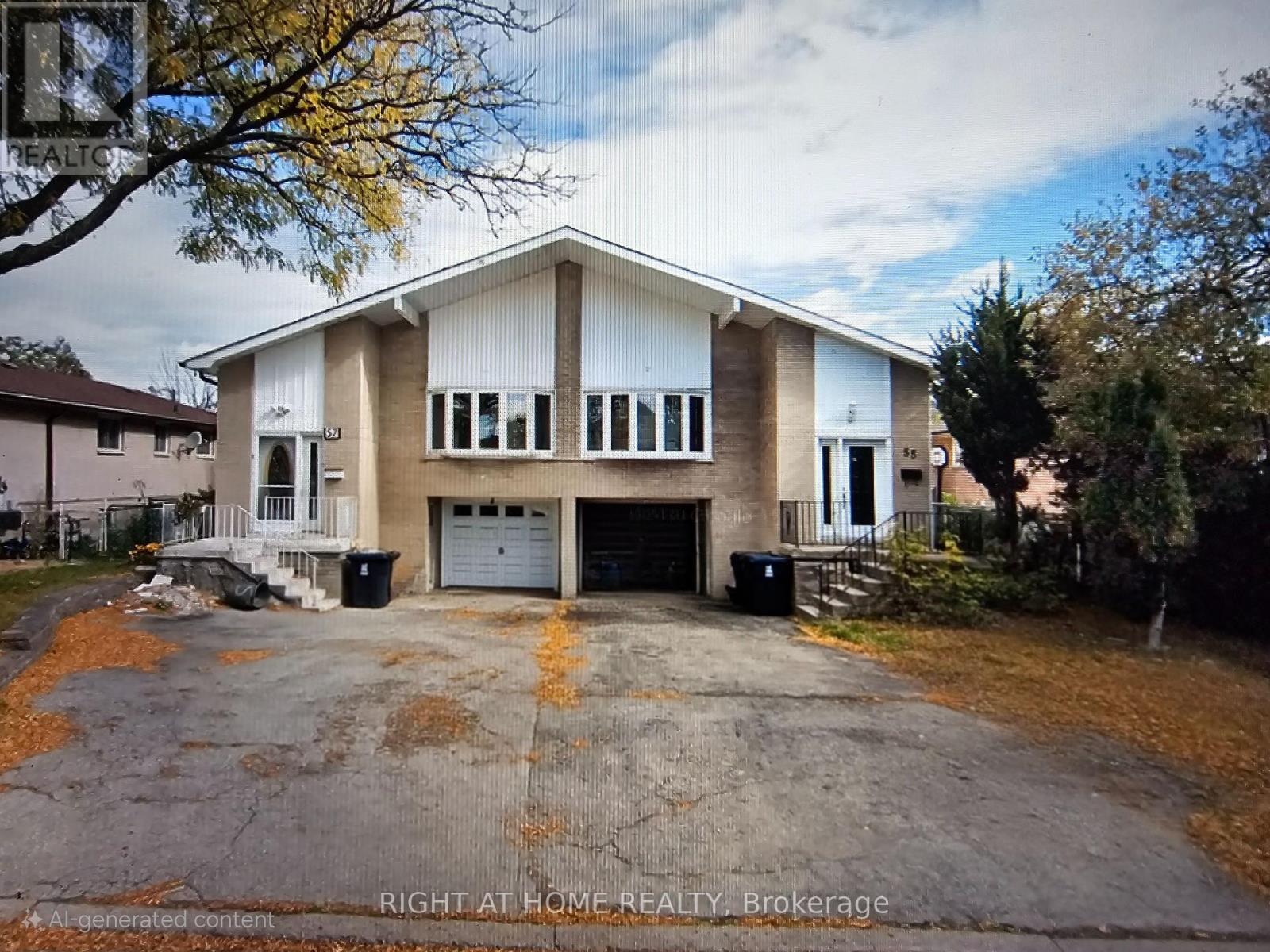55 Littleleaf Drive Toronto, Ontario M1B 1Y7
$1,070,000
Welcome to 5-level backsplit semi-detached home in Scarborough. This 4+2 bedrooms and 3 bathrooms house offering potential for rental income. The upper level features 3 bedrooms, while the rear unit includes an additional bedroom, the basement provide 2 bedrooms, kitchen, living room and guest room. Notable features include a spacious eat-in kitchen, a large family room, a separate side entrance, and a shared laundry room for all three units. Ideally situated just minutes from Highway 401, Pinetree and Major Abbas Ali Park, Shopping, Public/Catholic/High School, close to TCC. Furnace and A/C (2023), hot water tank(owned),roof (2020), all washrooms updated in 2024. Whether you're looking for a family home or an investment property, this opportunity won't last long. (id:35762)
Property Details
| MLS® Number | E12272163 |
| Property Type | Single Family |
| Neigbourhood | Scarborough |
| Community Name | Malvern |
| Features | Carpet Free |
| ParkingSpaceTotal | 3 |
Building
| BathroomTotal | 3 |
| BedroomsAboveGround | 4 |
| BedroomsBelowGround | 2 |
| BedroomsTotal | 6 |
| Age | 31 To 50 Years |
| Appliances | Water Heater, Dishwasher, Dryer, Stove, Washer, Window Coverings, Refrigerator |
| BasementDevelopment | Finished |
| BasementFeatures | Separate Entrance |
| BasementType | N/a (finished) |
| ConstructionStyleAttachment | Semi-detached |
| ConstructionStyleSplitLevel | Backsplit |
| CoolingType | Central Air Conditioning |
| ExteriorFinish | Brick, Aluminum Siding |
| FireplacePresent | Yes |
| FlooringType | Laminate, Tile |
| FoundationType | Concrete |
| HeatingFuel | Natural Gas |
| HeatingType | Forced Air |
| SizeInterior | 1500 - 2000 Sqft |
| Type | House |
| UtilityWater | Municipal Water |
Parking
| Garage |
Land
| Acreage | No |
| Sewer | Sanitary Sewer |
| SizeDepth | 107 Ft ,2 In |
| SizeFrontage | 32 Ft |
| SizeIrregular | 32 X 107.2 Ft |
| SizeTotalText | 32 X 107.2 Ft |
Rooms
| Level | Type | Length | Width | Dimensions |
|---|---|---|---|---|
| Basement | Bedroom 2 | Measurements not available | ||
| Basement | Living Room | Measurements not available | ||
| Basement | Family Room | Measurements not available | ||
| Basement | Kitchen | Measurements not available | ||
| Basement | Bedroom | Measurements not available | ||
| Main Level | Living Room | 4.45 m | 4.33 m | 4.45 m x 4.33 m |
| Main Level | Kitchen | 5.59 m | 2.52 m | 5.59 m x 2.52 m |
| Main Level | Dining Room | 3.49 m | 3.1 m | 3.49 m x 3.1 m |
| Upper Level | Primary Bedroom | 4.77 m | 3.23 m | 4.77 m x 3.23 m |
| Upper Level | Bedroom 2 | 3.7 m | 3.19 m | 3.7 m x 3.19 m |
| Upper Level | Bedroom 3 | 3.17 m | 2.6 m | 3.17 m x 2.6 m |
| Ground Level | Family Room | 6.95 m | 2.57 m | 6.95 m x 2.57 m |
| Ground Level | Bedroom | 4.51 m | 3.2 m | 4.51 m x 3.2 m |
https://www.realtor.ca/real-estate/28578871/55-littleleaf-drive-toronto-malvern-malvern
Interested?
Contact us for more information
Alex Price
Broker
480 Eglinton Ave West #30, 106498
Mississauga, Ontario L5R 0G2
Iryna Nyforovska
Salesperson
480 Eglinton Ave West #30, 106498
Mississauga, Ontario L5R 0G2



