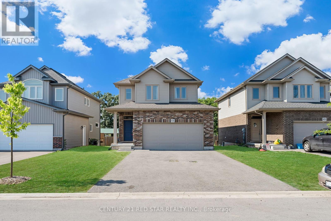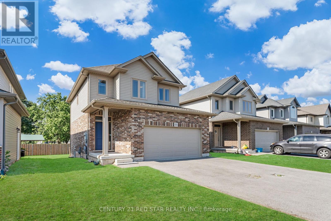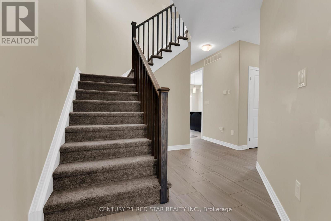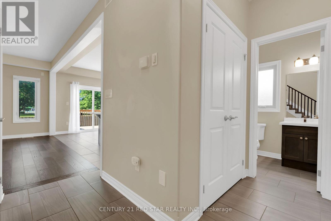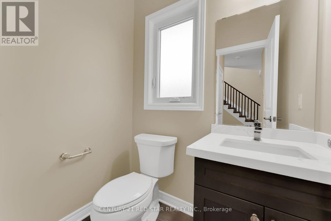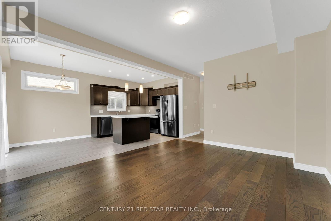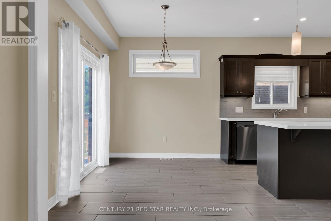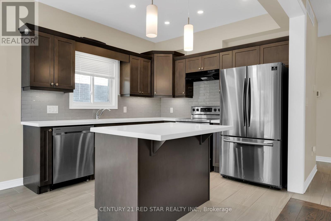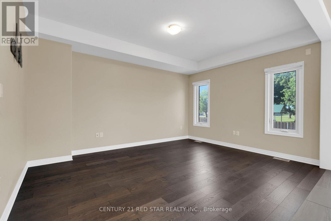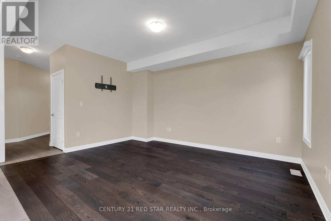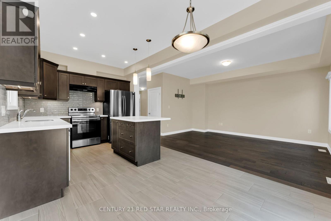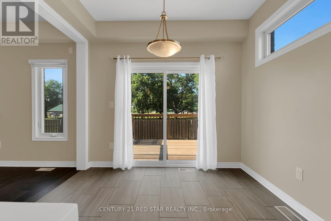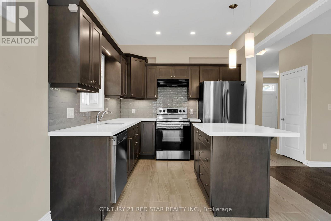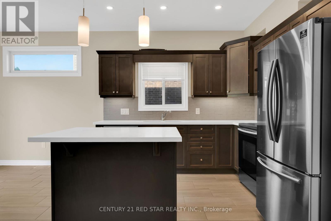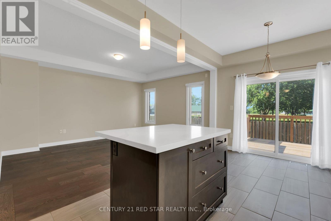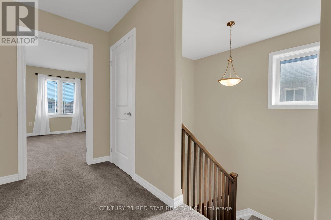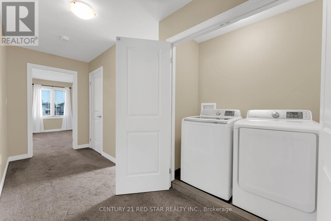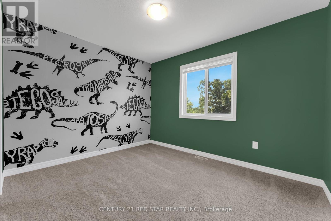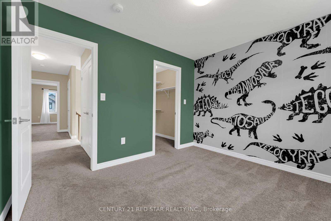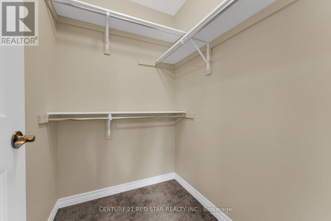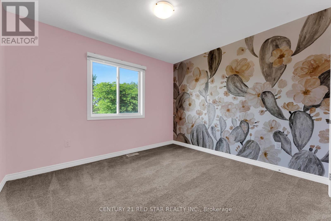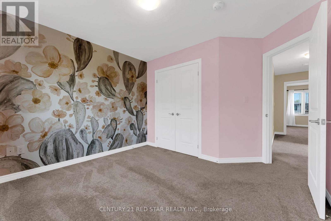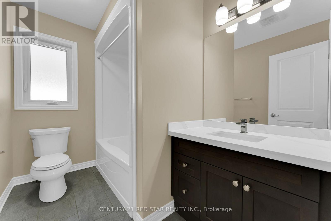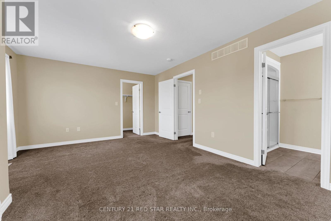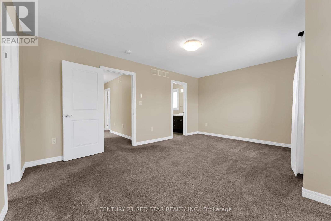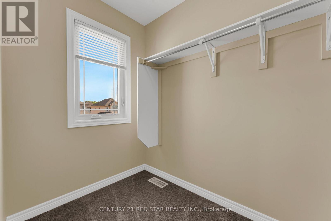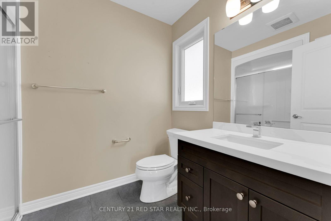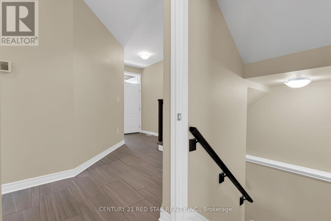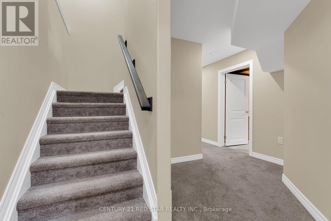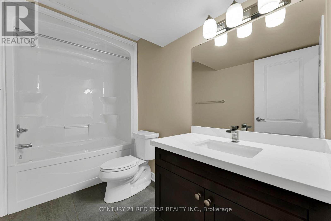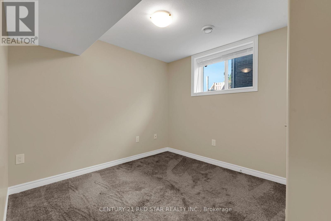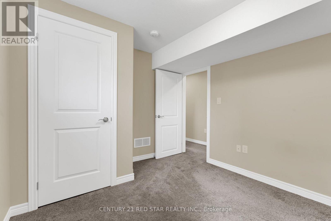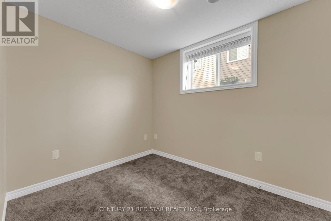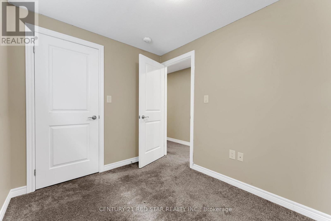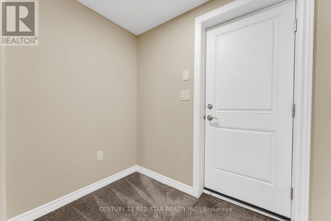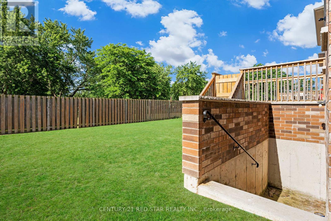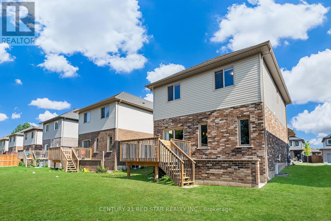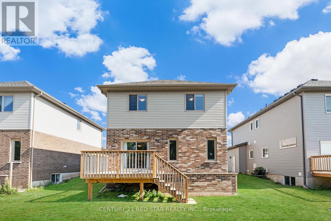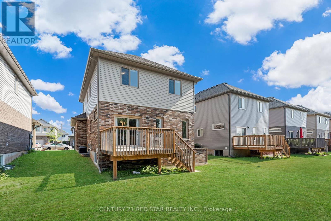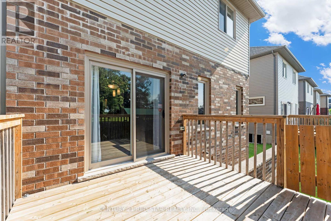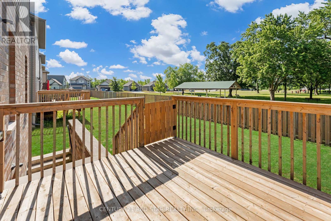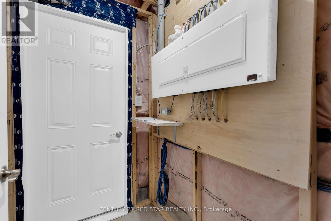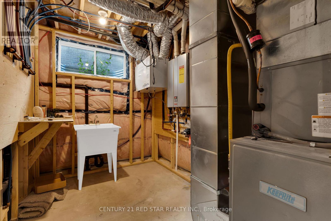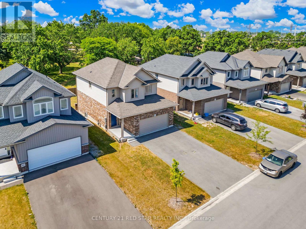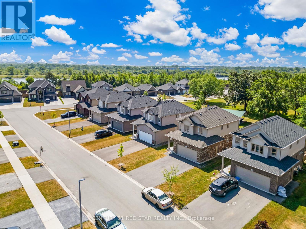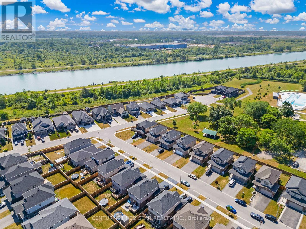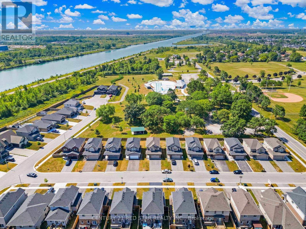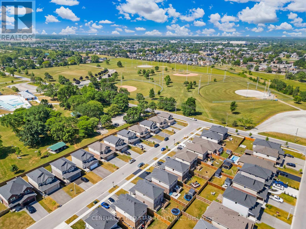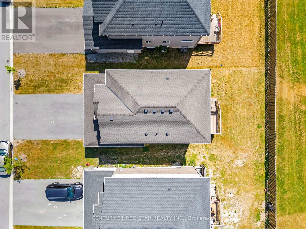55 Laurent Avenue Welland, Ontario L3B 0E2
$738,900
Welcome Home! This Home Has It All. 3 Bedrooms Upstairs & 2 In The Builder Finished Basement & 4 Washrooms Including a Full Washroom In The Basement You Can Either Covert It To An In-Law Suite Or Have The Ultimate Kids Hangout. The Main Floor Features Tile & Engineered Wood, A Great Open Concept With A Oversized Kitchen Looking Out To Memorial Park. Upstairs Has 3 Large Bedrooms, 2 Of Which Have Accent Walls & A Primary With A 4 Piece Ensuite, Large Walk-In Closet and Views Of The Park/Great Sunsets. The Basement Has A Builder Finished Separate Entrance, 2 Large Bedrooms, Tankless Water Heater, Large Windows & Room For Storage. With A Large Backyard Backing Onto Memorial Park, A Large Deck, 25 Minutes To Niagara & Minutes Walk To The Welland Canal, You Will Be Entertaining Family Your Family Year Round (id:35762)
Property Details
| MLS® Number | X12251163 |
| Property Type | Single Family |
| Community Name | 773 - Lincoln/Crowland |
| EquipmentType | Water Heater |
| Features | Sump Pump, In-law Suite |
| ParkingSpaceTotal | 6 |
| RentalEquipmentType | Water Heater |
Building
| BathroomTotal | 4 |
| BedroomsAboveGround | 3 |
| BedroomsBelowGround | 2 |
| BedroomsTotal | 5 |
| Age | 0 To 5 Years |
| Appliances | Water Meter, Dishwasher, Dryer, Stove, Washer, Refrigerator |
| BasementFeatures | Separate Entrance |
| BasementType | Full |
| ConstructionStyleAttachment | Detached |
| CoolingType | Central Air Conditioning |
| ExteriorFinish | Brick Facing |
| FoundationType | Concrete |
| HalfBathTotal | 1 |
| HeatingFuel | Natural Gas |
| HeatingType | Forced Air |
| StoriesTotal | 2 |
| SizeInterior | 1500 - 2000 Sqft |
| Type | House |
| UtilityWater | Municipal Water |
Parking
| Attached Garage | |
| Garage |
Land
| Acreage | No |
| Sewer | Sanitary Sewer |
| SizeDepth | 101 Ft ,6 In |
| SizeFrontage | 39 Ft ,10 In |
| SizeIrregular | 39.9 X 101.5 Ft |
| SizeTotalText | 39.9 X 101.5 Ft |
| ZoningDescription | Residential |
Rooms
| Level | Type | Length | Width | Dimensions |
|---|---|---|---|---|
| Second Level | Bedroom | 3.9 m | 3.25 m | 3.9 m x 3.25 m |
| Second Level | Bedroom 2 | 3.62 m | 3.24 m | 3.62 m x 3.24 m |
| Second Level | Bedroom 3 | 4.91 m | 4.62 m | 4.91 m x 4.62 m |
| Second Level | Laundry Room | 2.28 m | 1.69 m | 2.28 m x 1.69 m |
| Basement | Bedroom | 3.36 m | 2.55 m | 3.36 m x 2.55 m |
| Basement | Bedroom 2 | 4.03 m | 2.86 m | 4.03 m x 2.86 m |
| Main Level | Living Room | 6.69 m | 3.53 m | 6.69 m x 3.53 m |
| Main Level | Kitchen | 3.52 m | 3.25 m | 3.52 m x 3.25 m |
| Main Level | Dining Room | 3.9 m | 3.25 m | 3.9 m x 3.25 m |
Interested?
Contact us for more information
Mark Persaud
Broker
239 Queen St East #27
Brampton, Ontario L6W 2B6

