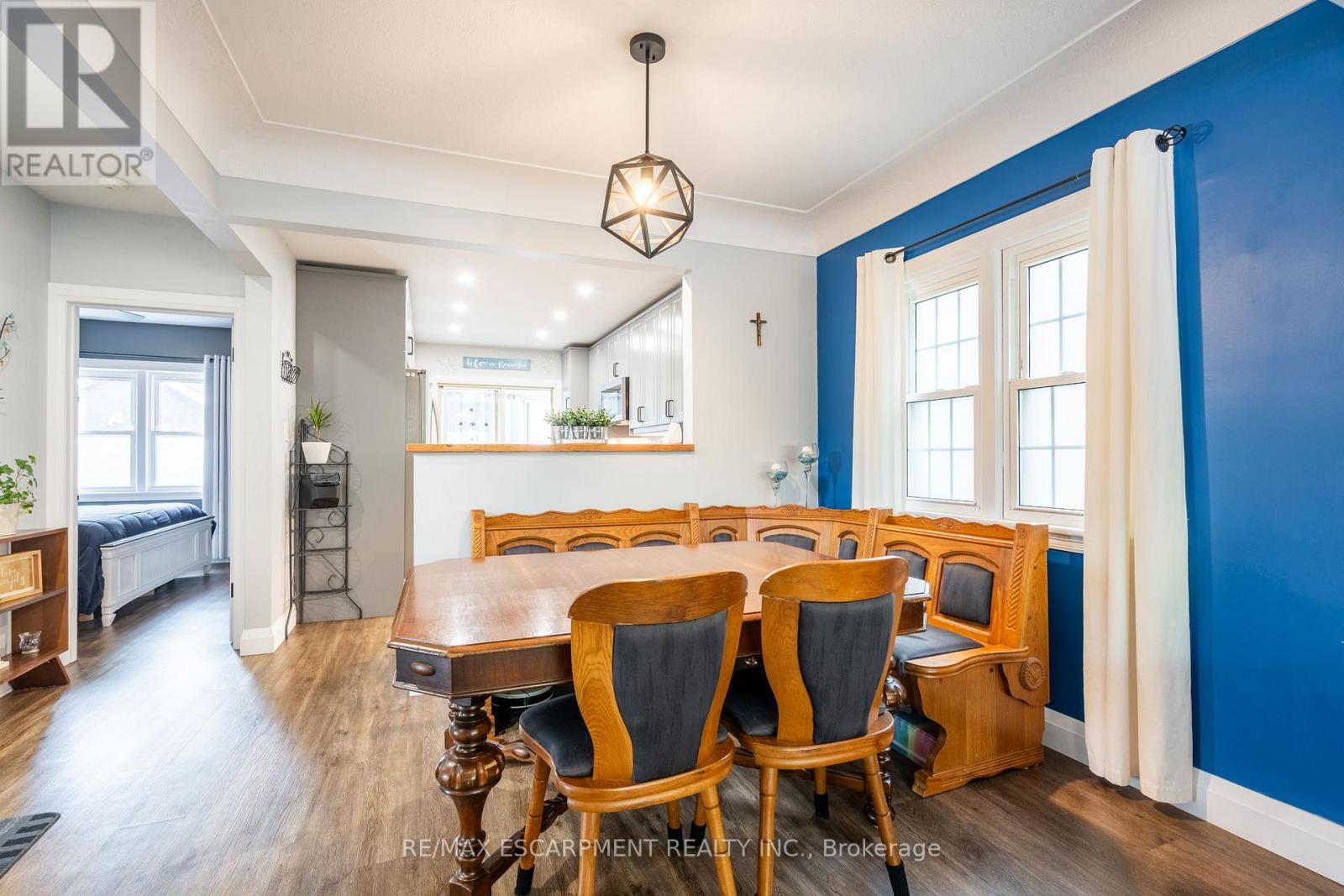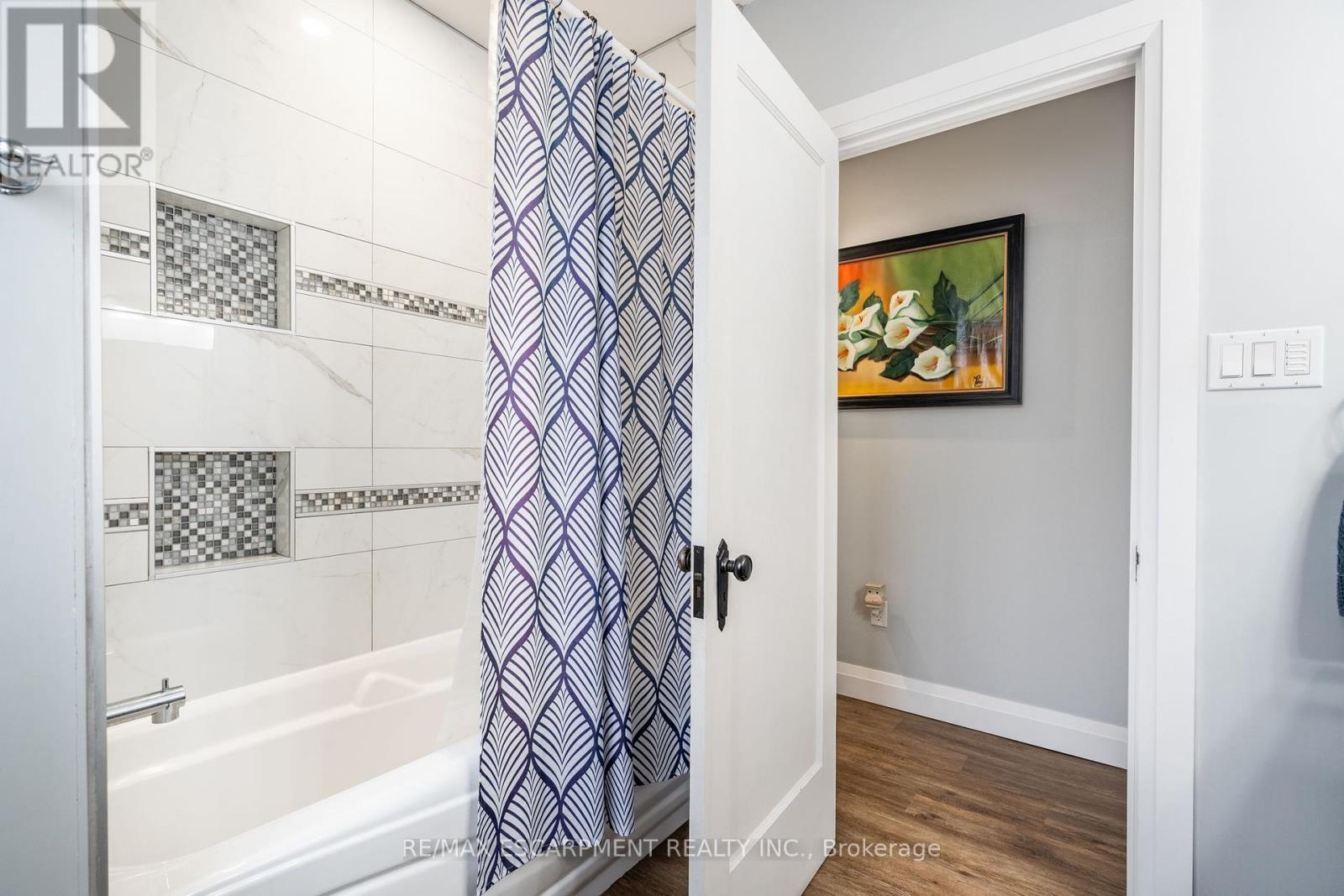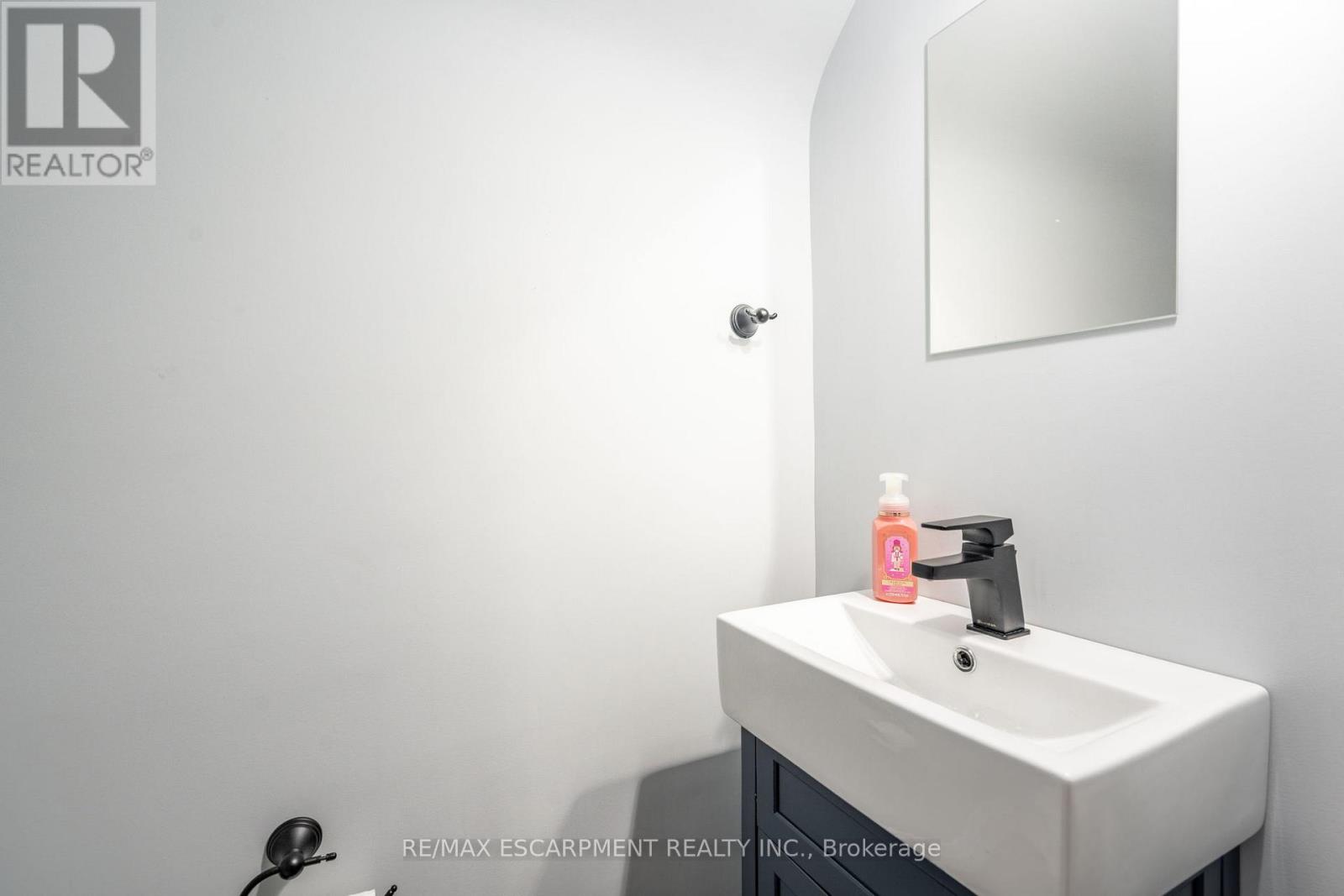55 Harmony Avenue Hamilton, Ontario L8H 4X3
$599,900
Fully renovated 3-bed, 1.5-bath home in a family-friendly neighbourhood! Main floor reconfigured to feature a stunning new kitchen at the back of the home with new appliances and gas line for a gas stove. Main floor bedroom includes new walk-in closet. Additional upgrades: new front deck, siding, driveway with fence/gate, side door, baseboards, trim, stair treads, light fixtures, and flooring throughout. New full bathroom on main, plus a 2-piece added upstairs. Plumbing updated throughout with new 3/4" water main. Electrical and gas line work completed on main floor. New water heater, cleaned ducts, and furnace updated with new parts. Detached garage and spacious yard with enclosed raised garden beds. Convenient location close to shops, transit, and highway access. Move-in ready! (id:35762)
Property Details
| MLS® Number | X12191791 |
| Property Type | Single Family |
| Neigbourhood | Normanhurst |
| Community Name | Homeside |
| AmenitiesNearBy | Hospital, Park, Place Of Worship, Public Transit |
| Features | Carpet Free |
| ParkingSpaceTotal | 5 |
Building
| BathroomTotal | 2 |
| BedroomsAboveGround | 3 |
| BedroomsTotal | 3 |
| Age | 51 To 99 Years |
| Appliances | Water Heater, Water Meter, Dishwasher, Dryer, Freezer, Microwave, Stove, Refrigerator |
| BasementFeatures | Separate Entrance |
| BasementType | Full |
| ConstructionStyleAttachment | Detached |
| CoolingType | Central Air Conditioning |
| ExteriorFinish | Brick, Vinyl Siding |
| FoundationType | Block |
| HalfBathTotal | 1 |
| HeatingFuel | Natural Gas |
| HeatingType | Forced Air |
| StoriesTotal | 2 |
| SizeInterior | 1100 - 1500 Sqft |
| Type | House |
| UtilityWater | Municipal Water |
Parking
| Detached Garage | |
| Garage |
Land
| Acreage | No |
| FenceType | Fully Fenced, Fenced Yard |
| LandAmenities | Hospital, Park, Place Of Worship, Public Transit |
| Sewer | Sanitary Sewer |
| SizeDepth | 100 Ft ,3 In |
| SizeFrontage | 35 Ft ,1 In |
| SizeIrregular | 35.1 X 100.3 Ft |
| SizeTotalText | 35.1 X 100.3 Ft |
Rooms
| Level | Type | Length | Width | Dimensions |
|---|---|---|---|---|
| Second Level | Bedroom | 2.45 m | 3.36 m | 2.45 m x 3.36 m |
| Second Level | Bedroom | 2.77 m | 3.98 m | 2.77 m x 3.98 m |
| Second Level | Bathroom | 0.62 m | 1.52 m | 0.62 m x 1.52 m |
| Basement | Recreational, Games Room | 6.4 m | 7.9 m | 6.4 m x 7.9 m |
| Basement | Laundry Room | 3 m | 2.14 m | 3 m x 2.14 m |
| Basement | Den | 3.07 m | 3.65 m | 3.07 m x 3.65 m |
| Main Level | Foyer | 1.84 m | 1.24 m | 1.84 m x 1.24 m |
| Main Level | Living Room | 3.38 m | 4.27 m | 3.38 m x 4.27 m |
| Main Level | Dining Room | 3.6 m | 2.44 m | 3.6 m x 2.44 m |
| Main Level | Kitchen | 3.06 m | 4.59 m | 3.06 m x 4.59 m |
| Main Level | Bathroom | 1.85 m | 2.46 m | 1.85 m x 2.46 m |
| Main Level | Primary Bedroom | 3.36 m | 3.37 m | 3.36 m x 3.37 m |
https://www.realtor.ca/real-estate/28407372/55-harmony-avenue-hamilton-homeside-homeside
Interested?
Contact us for more information
Conrad Guy Zurini
Broker of Record
2180 Itabashi Way #4b
Burlington, Ontario L7M 5A5



















































