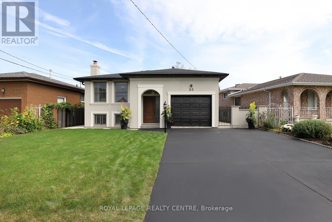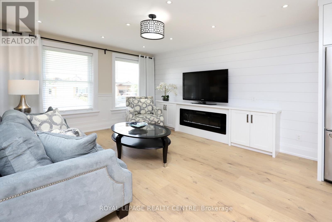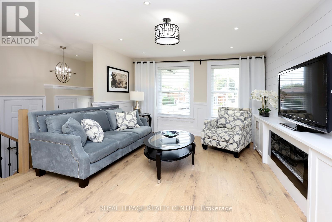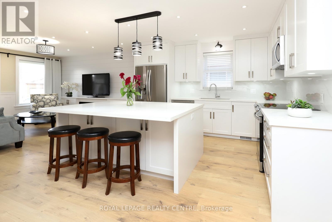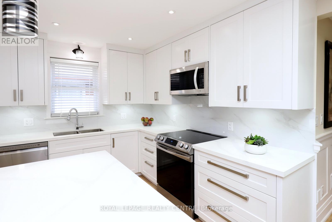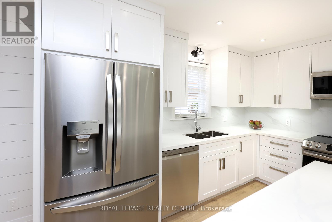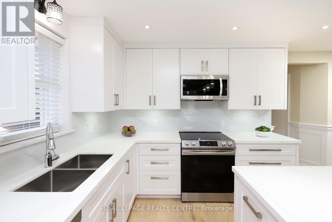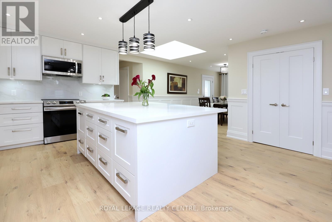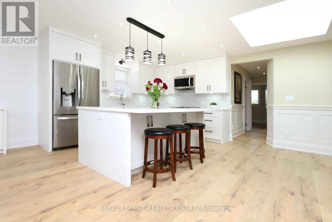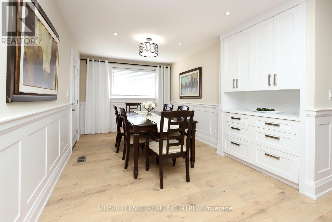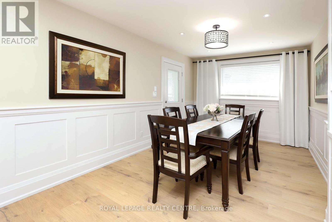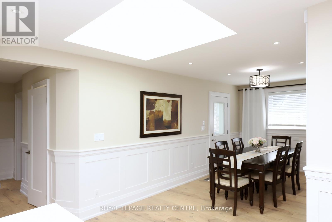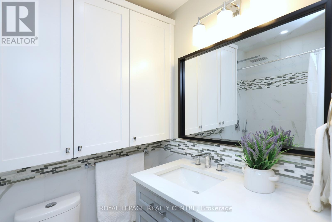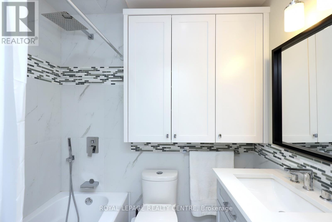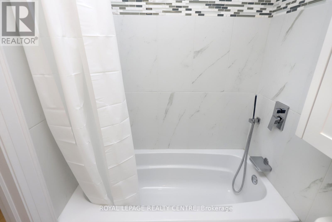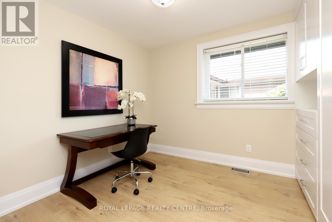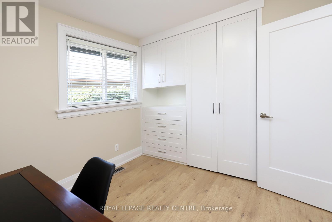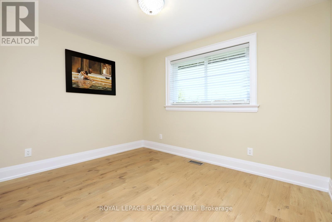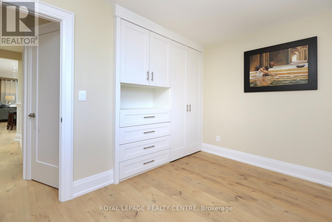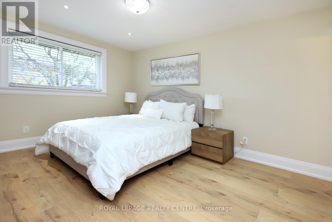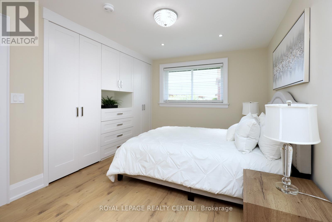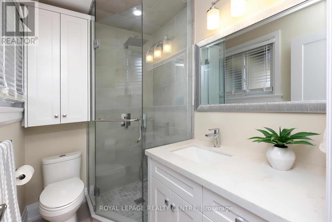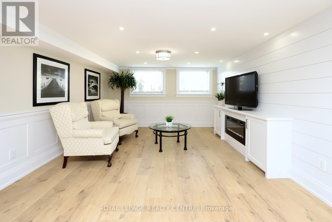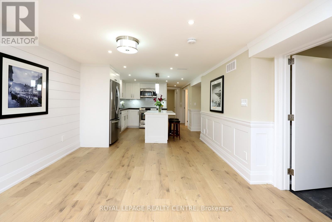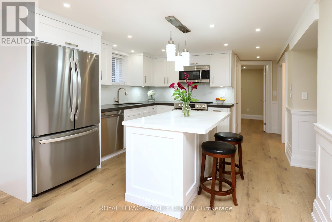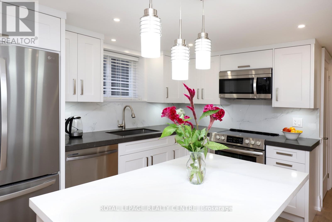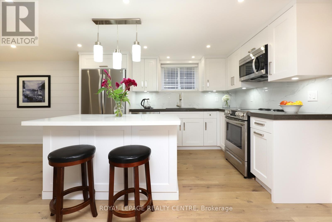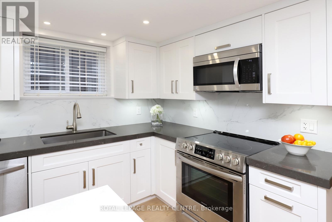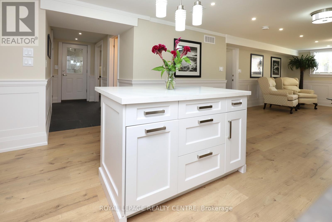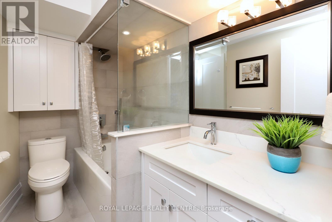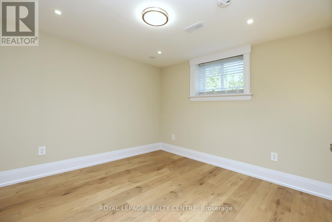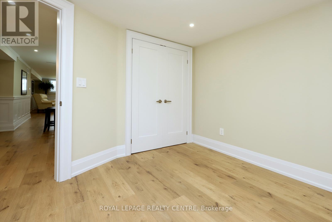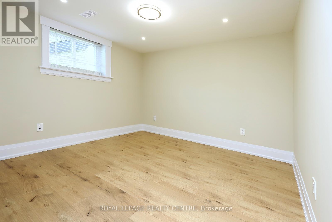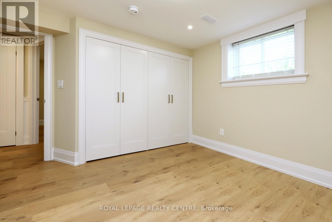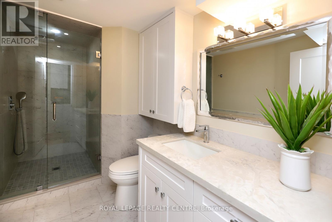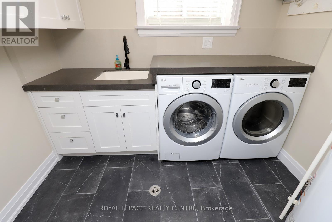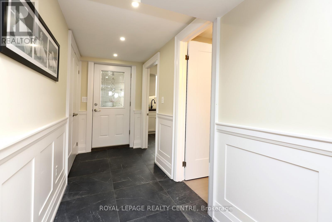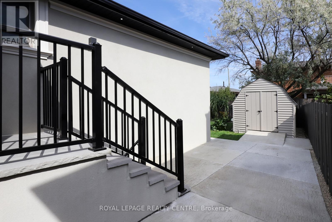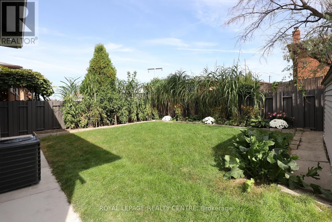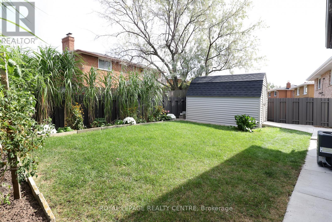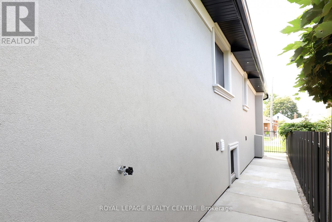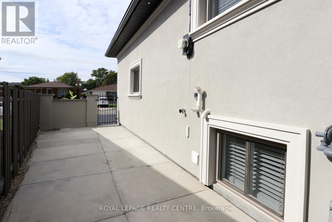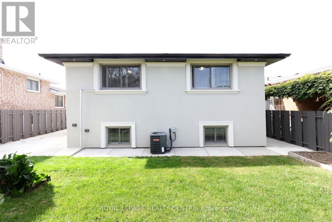55 Flora Drive Hamilton, Ontario L8G 3Z7
$1,170,000
Welcome to Absolutely Stunning Raised Bungalow. Custom Renovation With Full Attention to Details. 5 Bedroom and 4 Bath Over Two Levels, Providing The Perfect Blend of Shared and Private Spaces. Can Be Used for Growing or Two Family Home With Separate Entrance to Lower Level. Two Modern Kitchens With Centre Island, Stainless Steel Appliances, Open Concept, Quartz Countertop and Ceramic Backsplash. Each Level Has Two Bathrooms, One With Stand Up Shower and One With Bathtub. Laminate Flooring Throughout, Custom Bedrooms Closet With Organizers, New Windows (2023), Skylight and Stucco (2022). Fully Fenced Backyard With Garden Shed and Patio. Must See!! (id:35762)
Property Details
| MLS® Number | X12016523 |
| Property Type | Single Family |
| Neigbourhood | Greenford |
| Community Name | Greenford |
| AmenitiesNearBy | Hospital, Public Transit, Schools |
| Features | Cul-de-sac |
| ParkingSpaceTotal | 5 |
Building
| BathroomTotal | 4 |
| BedroomsAboveGround | 3 |
| BedroomsBelowGround | 2 |
| BedroomsTotal | 5 |
| Amenities | Fireplace(s) |
| Appliances | Dryer, Water Heater, Two Washers |
| ArchitecturalStyle | Raised Bungalow |
| BasementFeatures | Apartment In Basement, Separate Entrance |
| BasementType | N/a |
| ConstructionStyleAttachment | Detached |
| CoolingType | Central Air Conditioning |
| ExteriorFinish | Brick, Stucco |
| FireplacePresent | Yes |
| FireplaceTotal | 2 |
| FlooringType | Laminate, Tile |
| FoundationType | Block |
| HeatingFuel | Natural Gas |
| HeatingType | Forced Air |
| StoriesTotal | 1 |
| Type | House |
| UtilityWater | Municipal Water |
Parking
| Attached Garage | |
| Garage |
Land
| Acreage | No |
| FenceType | Fenced Yard |
| LandAmenities | Hospital, Public Transit, Schools |
| Sewer | Sanitary Sewer |
| SizeDepth | 100 Ft ,3 In |
| SizeFrontage | 50 Ft |
| SizeIrregular | 50.05 X 100.25 Ft ; As Per Survey |
| SizeTotalText | 50.05 X 100.25 Ft ; As Per Survey |
Rooms
| Level | Type | Length | Width | Dimensions |
|---|---|---|---|---|
| Lower Level | Laundry Room | 3.84 m | 2.65 m | 3.84 m x 2.65 m |
| Lower Level | Recreational, Games Room | 6.75 m | 3.71 m | 6.75 m x 3.71 m |
| Lower Level | Kitchen | 3.61 m | 3.41 m | 3.61 m x 3.41 m |
| Lower Level | Bedroom 4 | 3.1 m | 3.12 m | 3.1 m x 3.12 m |
| Lower Level | Bedroom 5 | 3.23 m | 3.02 m | 3.23 m x 3.02 m |
| Main Level | Dining Room | 4.4 m | 2.75 m | 4.4 m x 2.75 m |
| Main Level | Living Room | 4.34 m | 4.78 m | 4.34 m x 4.78 m |
| Main Level | Kitchen | 3.53 m | 4.78 m | 3.53 m x 4.78 m |
| Main Level | Primary Bedroom | 4.2 m | 3.54 m | 4.2 m x 3.54 m |
| Main Level | Bedroom 2 | 3.53 m | 3.22 m | 3.53 m x 3.22 m |
| Main Level | Bedroom 3 | 2.8 m | 3.14 m | 2.8 m x 3.14 m |
Utilities
| Cable | Available |
| Sewer | Installed |
https://www.realtor.ca/real-estate/28018305/55-flora-drive-hamilton-greenford-greenford
Interested?
Contact us for more information
Grace Gwozdz
Salesperson
2150 Hurontario Street
Mississauga, Ontario L5B 1M8


