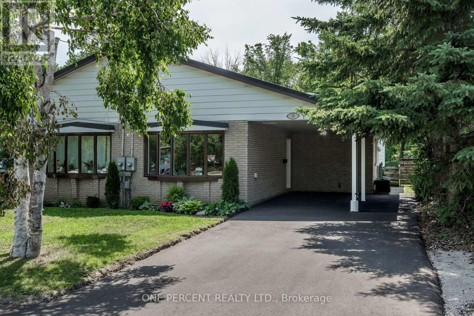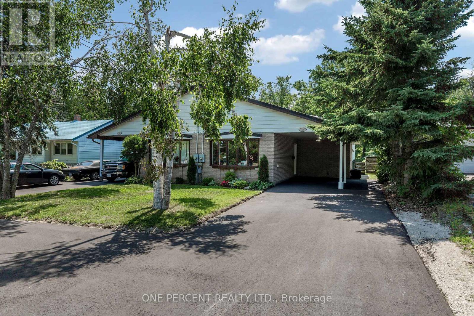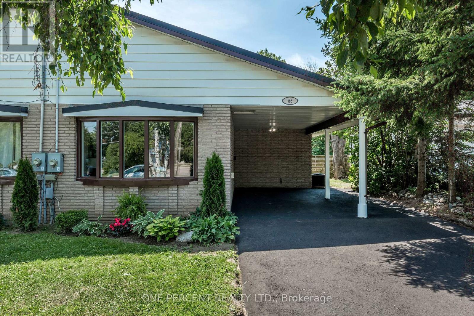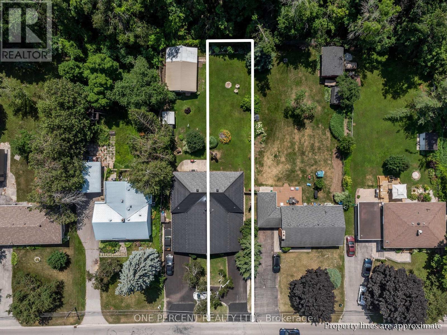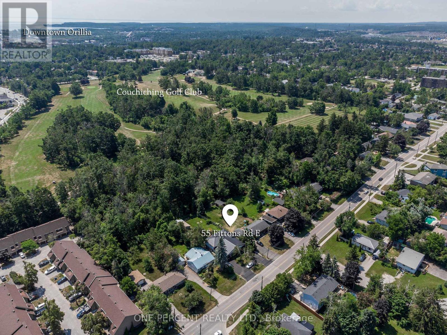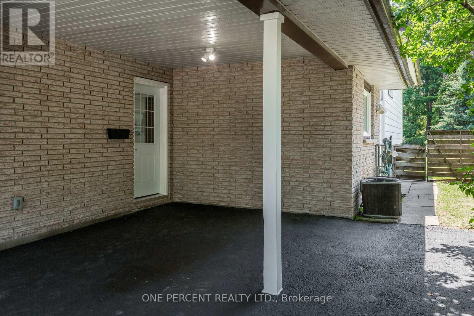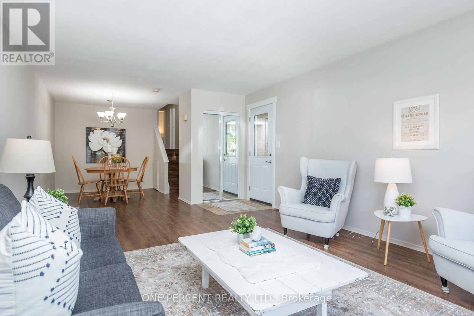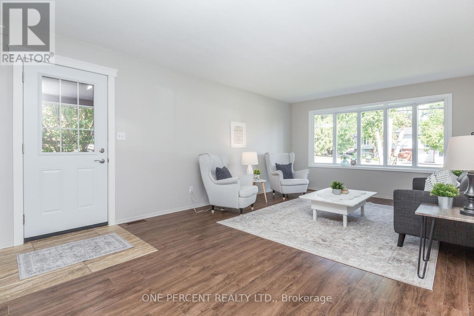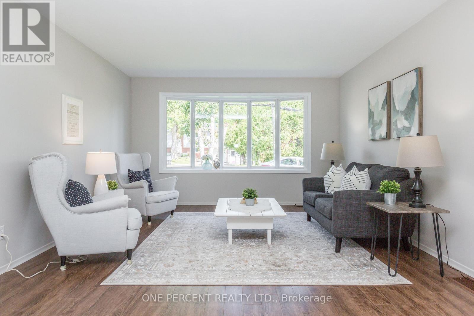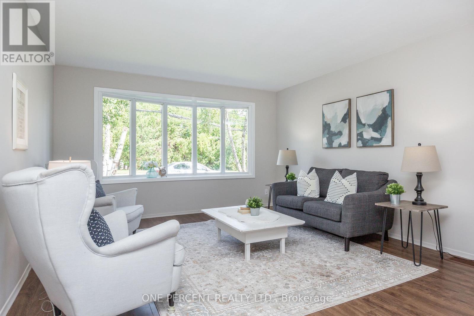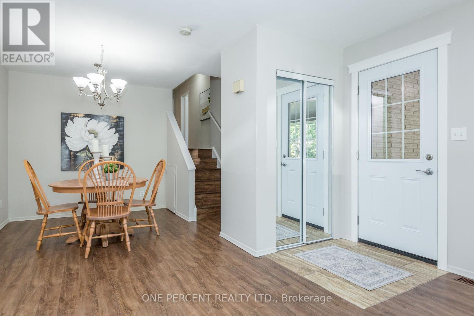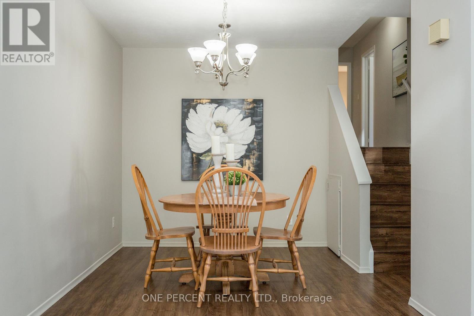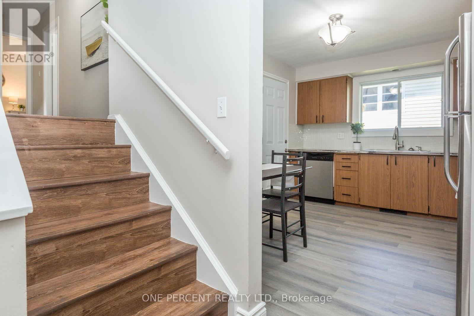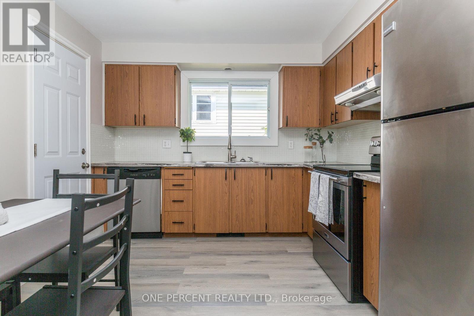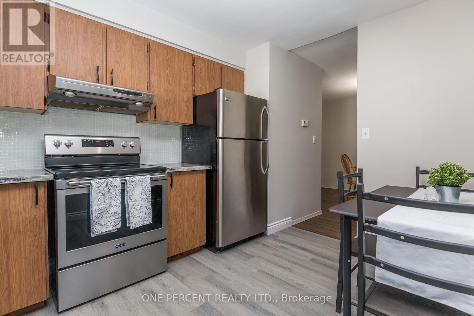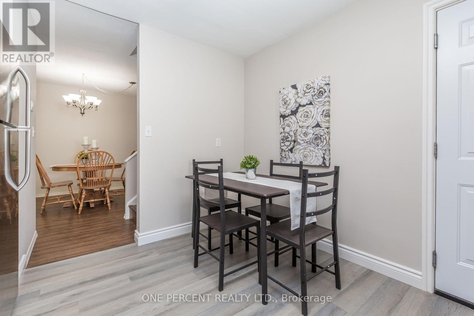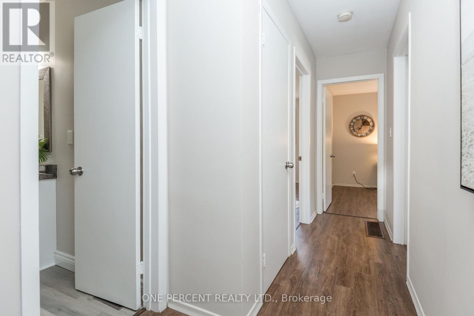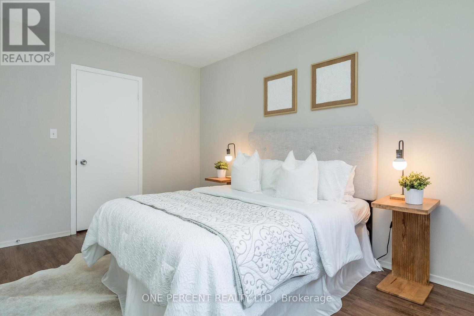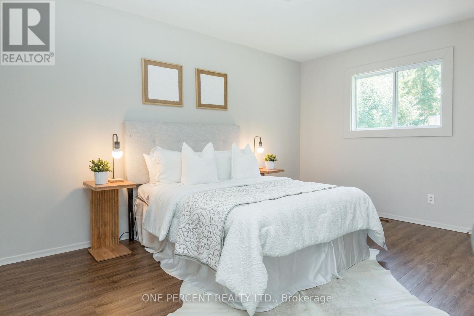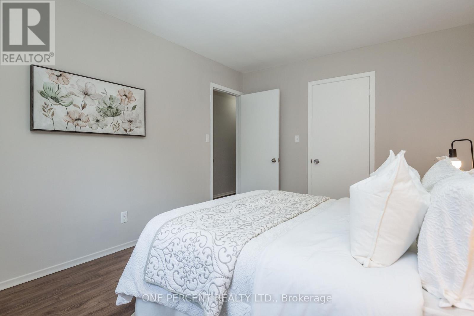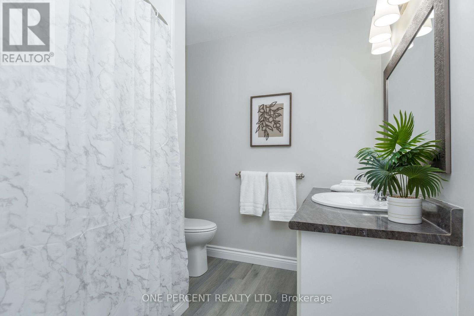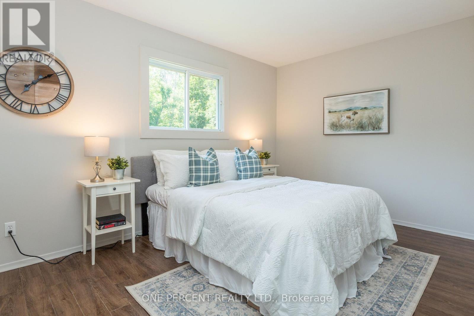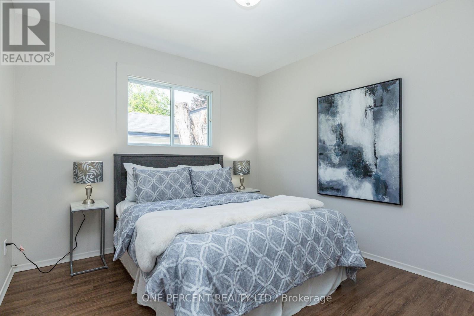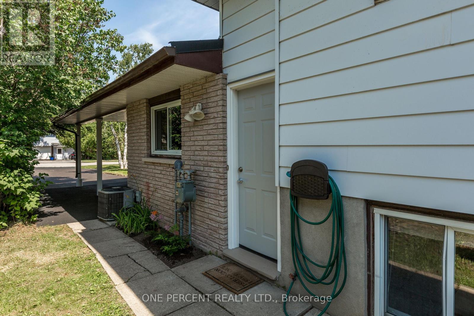55 Fittons Road E Orillia, Ontario L3V 2J2
$649,900
City-approved, legal duplex offering two self-contained, move-in ready units (up/down) with private entrances - ideal for investors, multi-generational families or homeowners looking to offset mortgage costs. This solid all-brick home with metal roof (2017) delivers immediate cash flow in a high-demand rental area. The upper unit features 3 bedrooms, an updated 3-pc bath, full kitchen, and open-concept living/dining space. The bright lower unit offers 1 bedroom, 3-pc bath, large above-grade windows, an efficient kitchen, and cozy living/eating area. Both units have been freshly painted in calming neutrals and include recent updates to kitchens, baths, flooring, doors, and trim. Additional features: forced-air gas furnace, central A/C, covered carport, and parking for 34 vehicles. The fully fenced backyard backs onto the peaceful Couchiching Golf Course - offering green views, added privacy, and regular wildlife sightings. Projected rental income (Orillia averages): 3-bedroom unit: approx. $1,8002,200/month 1-bedroom unit: approx. $1,2001,600/month. Total gross income: approx. $3,0003,800/month ($36,00045,000/year)Located just 7 minutes to downtown Orillia & the marina, 15 mins to Casino Rama and 30 mins to two ski resorts. Enjoy beaches, year-round festivals, dining and recreation at your doorstep. A rare opportunity to secure a hands-off investment with great returns - or enjoy home ownership with a built-in income stream. View the 3D tour & slideshow, then book your showing. (id:35762)
Property Details
| MLS® Number | S12287132 |
| Property Type | Single Family |
| Community Name | Orillia |
| AmenitiesNearBy | Public Transit, Schools, Golf Nearby |
| CommunityFeatures | School Bus |
| Features | Guest Suite, In-law Suite |
| ParkingSpaceTotal | 4 |
Building
| BathroomTotal | 2 |
| BedroomsAboveGround | 4 |
| BedroomsTotal | 4 |
| Age | 51 To 99 Years |
| Appliances | Water Heater, Water Meter, All, Dryer, Washer |
| BasementFeatures | Apartment In Basement, Separate Entrance |
| BasementType | N/a |
| ConstructionStyleAttachment | Semi-detached |
| ConstructionStyleSplitLevel | Backsplit |
| CoolingType | Central Air Conditioning |
| ExteriorFinish | Brick |
| FoundationType | Concrete |
| HeatingFuel | Natural Gas |
| HeatingType | Forced Air |
| SizeInterior | 1100 - 1500 Sqft |
| Type | House |
| UtilityWater | Municipal Water |
Parking
| Carport | |
| No Garage |
Land
| Acreage | No |
| FenceType | Fenced Yard |
| LandAmenities | Public Transit, Schools, Golf Nearby |
| Sewer | Sanitary Sewer |
| SizeDepth | 200 Ft ,4 In |
| SizeFrontage | 35 Ft |
| SizeIrregular | 35 X 200.4 Ft |
| SizeTotalText | 35 X 200.4 Ft |
| ZoningDescription | R2 |
Rooms
| Level | Type | Length | Width | Dimensions |
|---|---|---|---|---|
| Lower Level | Bathroom | 3.04 m | 1.21 m | 3.04 m x 1.21 m |
| Lower Level | Laundry Room | 2.81 m | 2.15 m | 2.81 m x 2.15 m |
| Lower Level | Living Room | 4.29 m | 3.86 m | 4.29 m x 3.86 m |
| Lower Level | Kitchen | 3.37 m | 2.61 m | 3.37 m x 2.61 m |
| Lower Level | Bedroom 4 | 4.08 m | 2.79 m | 4.08 m x 2.79 m |
| Main Level | Living Room | 4.64 m | 3.98 m | 4.64 m x 3.98 m |
| Main Level | Dining Room | 4.67 m | 3.55 m | 4.67 m x 3.55 m |
| Main Level | Kitchen | 2.66 m | 3.65 m | 2.66 m x 3.65 m |
| Upper Level | Primary Bedroom | 4.39 m | 3.09 m | 4.39 m x 3.09 m |
| Upper Level | Bedroom 2 | 4.59 m | 3.04 m | 4.59 m x 3.04 m |
| Upper Level | Bedroom 3 | 3.22 m | 3.09 m | 3.22 m x 3.09 m |
| Upper Level | Bathroom | 2.51 m | 2.23 m | 2.51 m x 2.23 m |
Utilities
| Electricity | Installed |
| Sewer | Installed |
https://www.realtor.ca/real-estate/28610121/55-fittons-road-e-orillia-orillia
Interested?
Contact us for more information
Sue Nori
Salesperson
300 John St Unit 607
Thornhill, Ontario L3T 5W4

