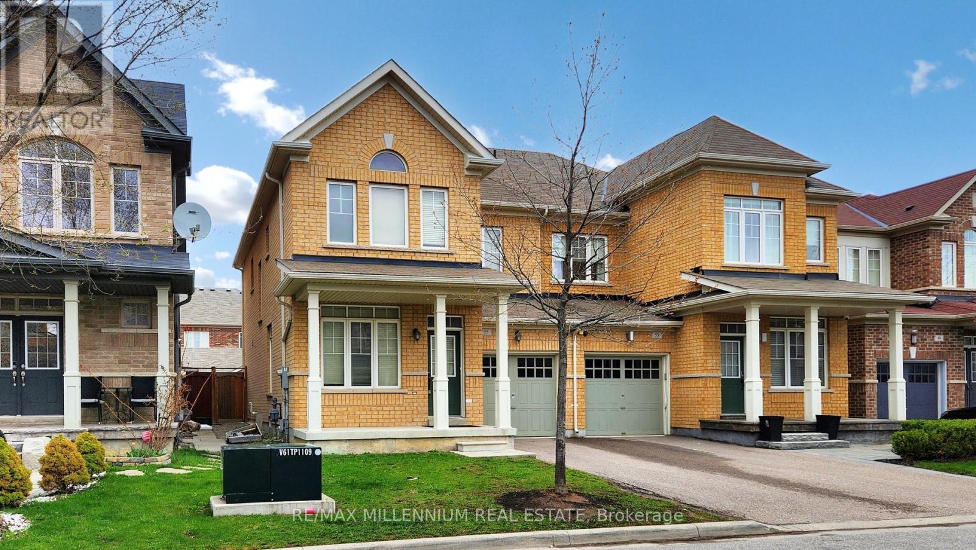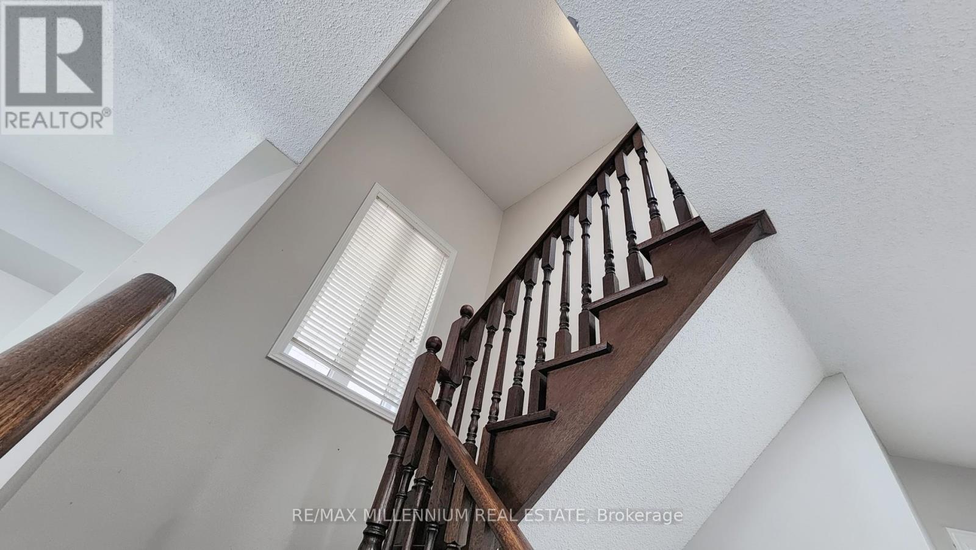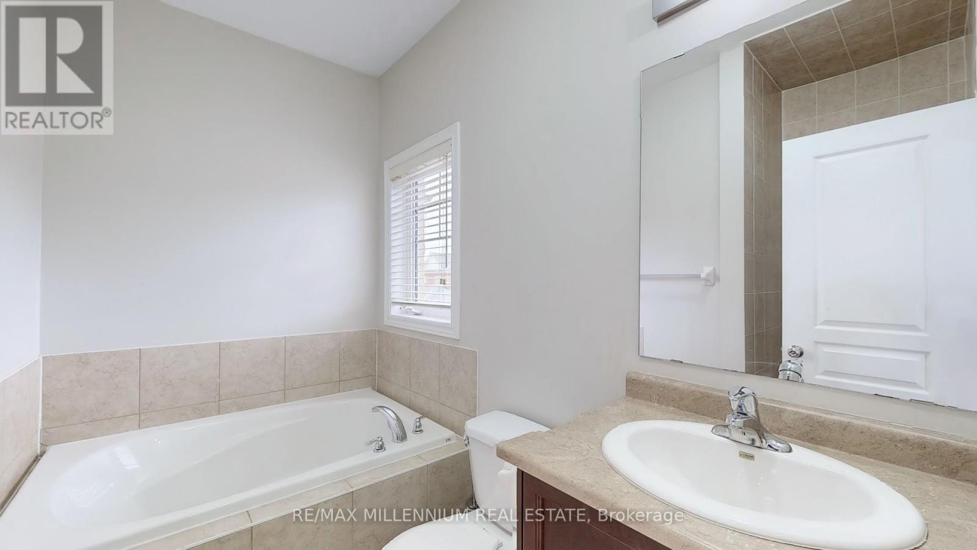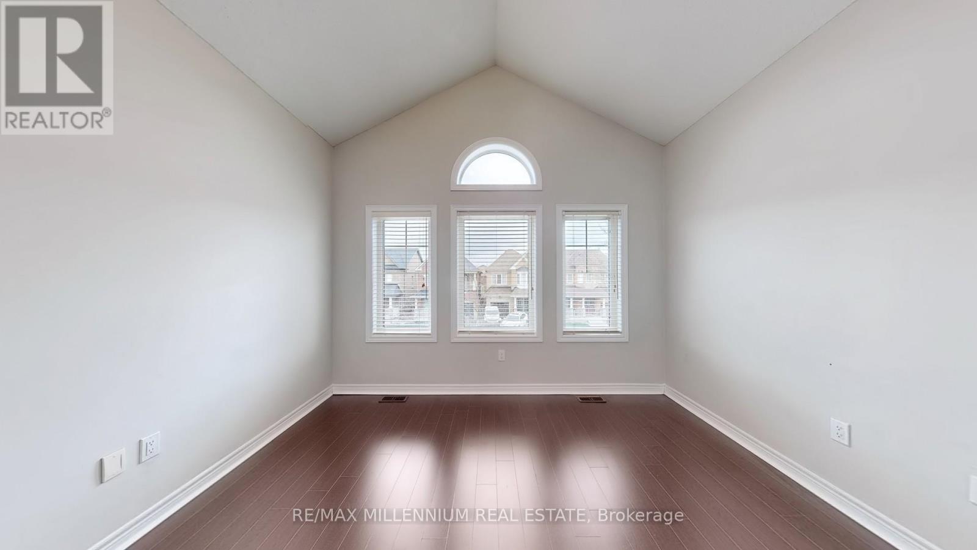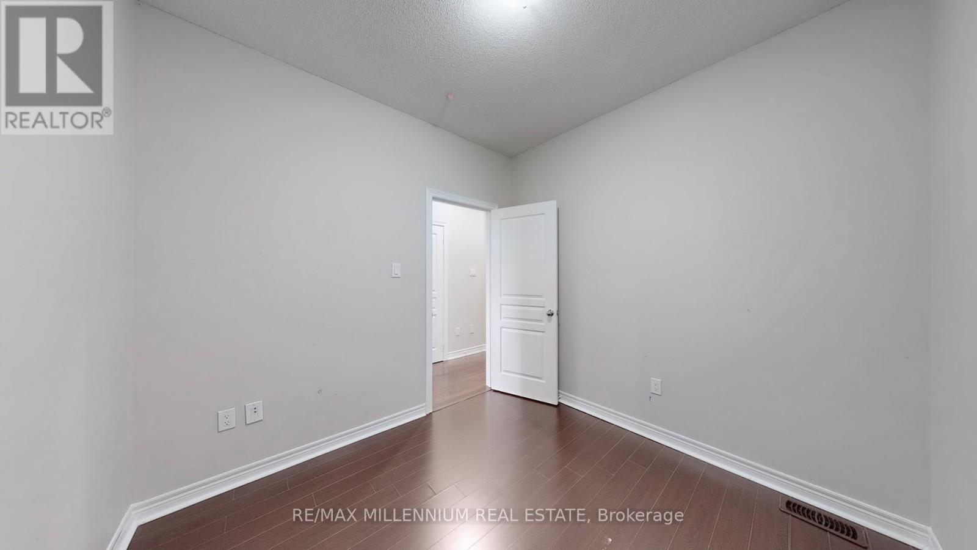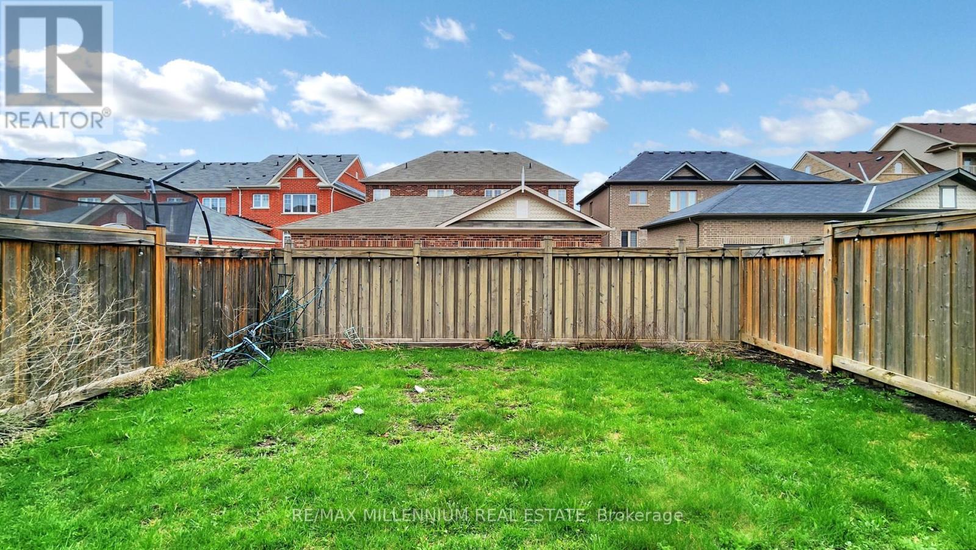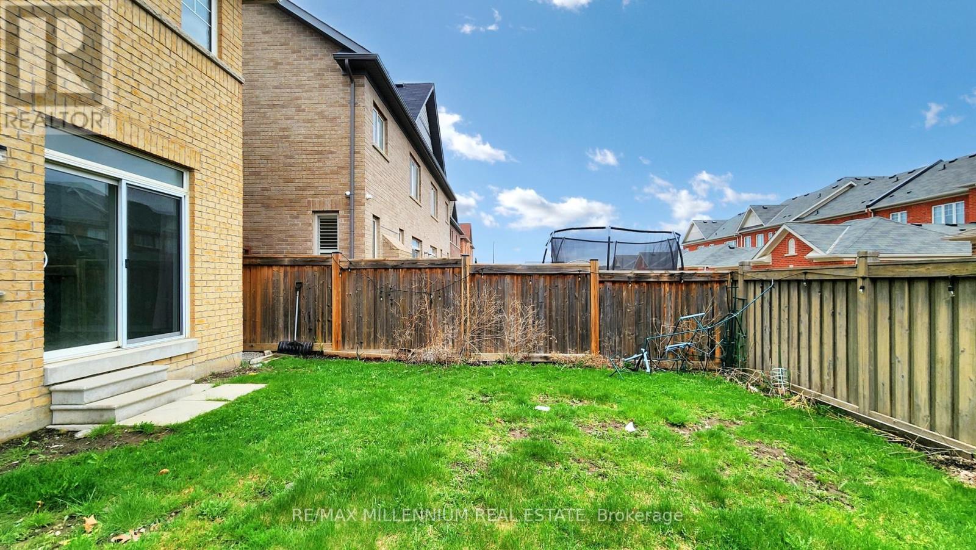55 Dunedin Drive Vaughan, Ontario L4H 3Y6
$3,800 Monthly
Entire Home Included in Rent Beautifully Upgraded Paradise Homes Build!Welcome to this spacious 4-bedroom detached home offering 1800 sq ft . Featuring a modern kitchen with stainless steel appliances and granite countertops, this home is perfect for a family seeking comfort and convenience. Enjoy 9 ft ceilings on both the main and second floors, a cathedral ceiling in the master and third bedroom, and a luxurious 5-piece ensuite with a separate shower in the master suite. Additional highlights include dark oak staircase, no carpet throughout, air purifier, direct access from home to garage, no sidewalk, fully fenced yard, and a large unfinished basement. Looking for an A+++ tenant to call this beautiful house a home! Steps to School and New Plaza, 2 Min to Hwy427 (id:35762)
Property Details
| MLS® Number | N12121871 |
| Property Type | Single Family |
| Community Name | Kleinburg |
| ParkingSpaceTotal | 3 |
Building
| BathroomTotal | 3 |
| BedroomsAboveGround | 4 |
| BedroomsTotal | 4 |
| Age | 6 To 15 Years |
| Appliances | Dishwasher, Dryer, Stove, Washer |
| BasementDevelopment | Unfinished |
| BasementType | N/a (unfinished) |
| ConstructionStyleAttachment | Semi-detached |
| CoolingType | Central Air Conditioning |
| ExteriorFinish | Brick |
| FlooringType | Hardwood, Laminate |
| FoundationType | Block |
| HalfBathTotal | 1 |
| HeatingFuel | Natural Gas |
| HeatingType | Forced Air |
| StoriesTotal | 2 |
| SizeInterior | 1500 - 2000 Sqft |
| Type | House |
| UtilityWater | Municipal Water |
Parking
| Garage |
Land
| Acreage | No |
| Sewer | Sanitary Sewer |
| SizeDepth | 100 Ft |
| SizeFrontage | 28 Ft |
| SizeIrregular | 28 X 100 Ft ; Whole House For Rent.. |
| SizeTotalText | 28 X 100 Ft ; Whole House For Rent..|under 1/2 Acre |
Rooms
| Level | Type | Length | Width | Dimensions |
|---|---|---|---|---|
| Second Level | Primary Bedroom | 4.51 m | 4.03 m | 4.51 m x 4.03 m |
| Second Level | Bedroom 2 | 4.02 m | 3.05 m | 4.02 m x 3.05 m |
| Second Level | Bedroom 3 | 3.78 m | 3.24 m | 3.78 m x 3.24 m |
| Second Level | Bedroom 4 | 2.81 m | 2.75 m | 2.81 m x 2.75 m |
| Main Level | Living Room | 5.52 m | 3.72 m | 5.52 m x 3.72 m |
| Main Level | Dining Room | 5.52 m | 3.72 m | 5.52 m x 3.72 m |
| Main Level | Family Room | 4.27 m | 3.36 m | 4.27 m x 3.36 m |
| Main Level | Kitchen | 5.31 m | 3.36 m | 5.31 m x 3.36 m |
| Main Level | Eating Area | 5.31 m | 3.36 m | 5.31 m x 3.36 m |
https://www.realtor.ca/real-estate/28255136/55-dunedin-drive-vaughan-kleinburg-kleinburg
Interested?
Contact us for more information
Bashir Ahmed
Broker
81 Zenway Blvd #25
Woodbridge, Ontario L4H 0S5
Nadia Ahmed
Salesperson
81 Zenway Blvd #25
Woodbridge, Ontario L4H 0S5

