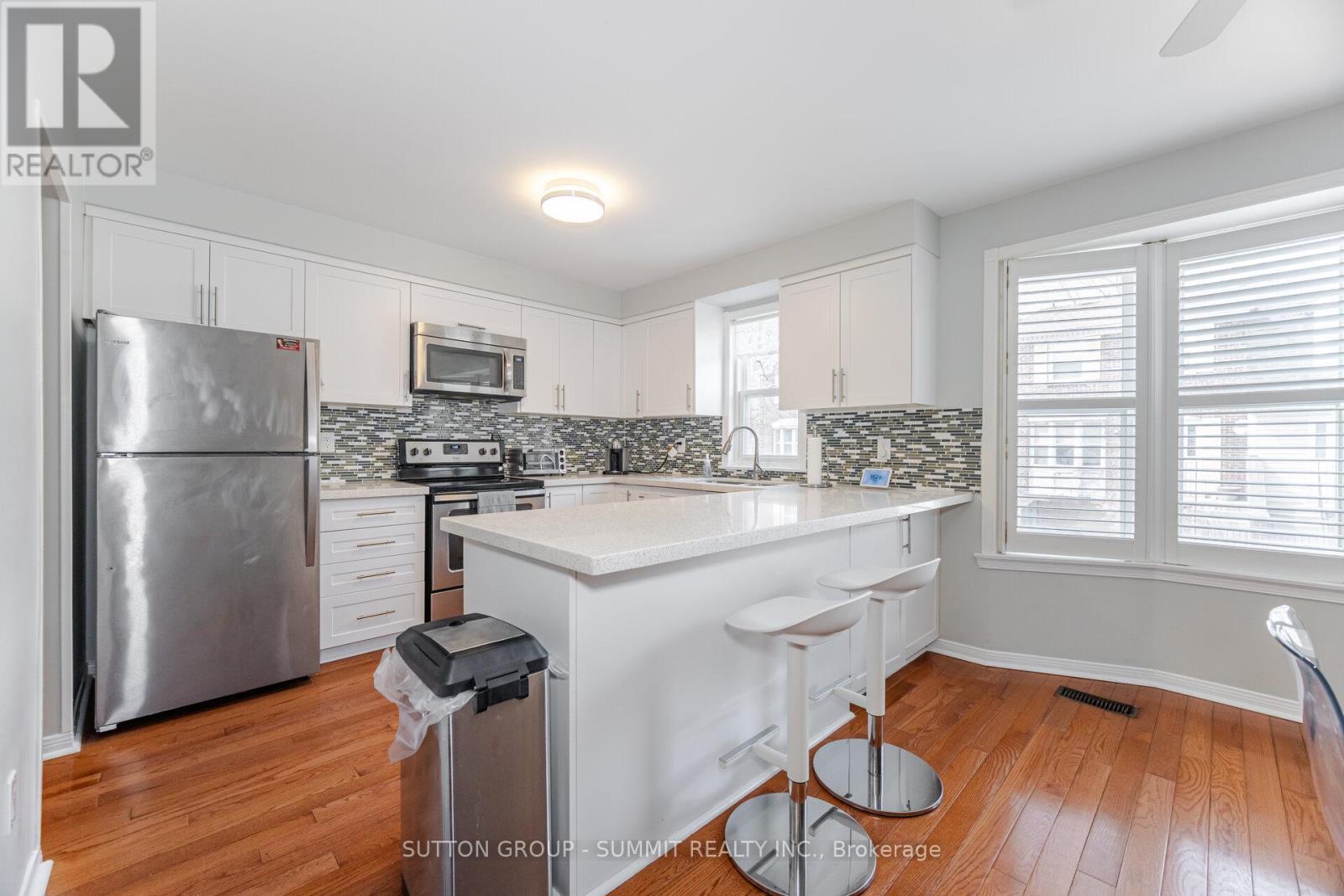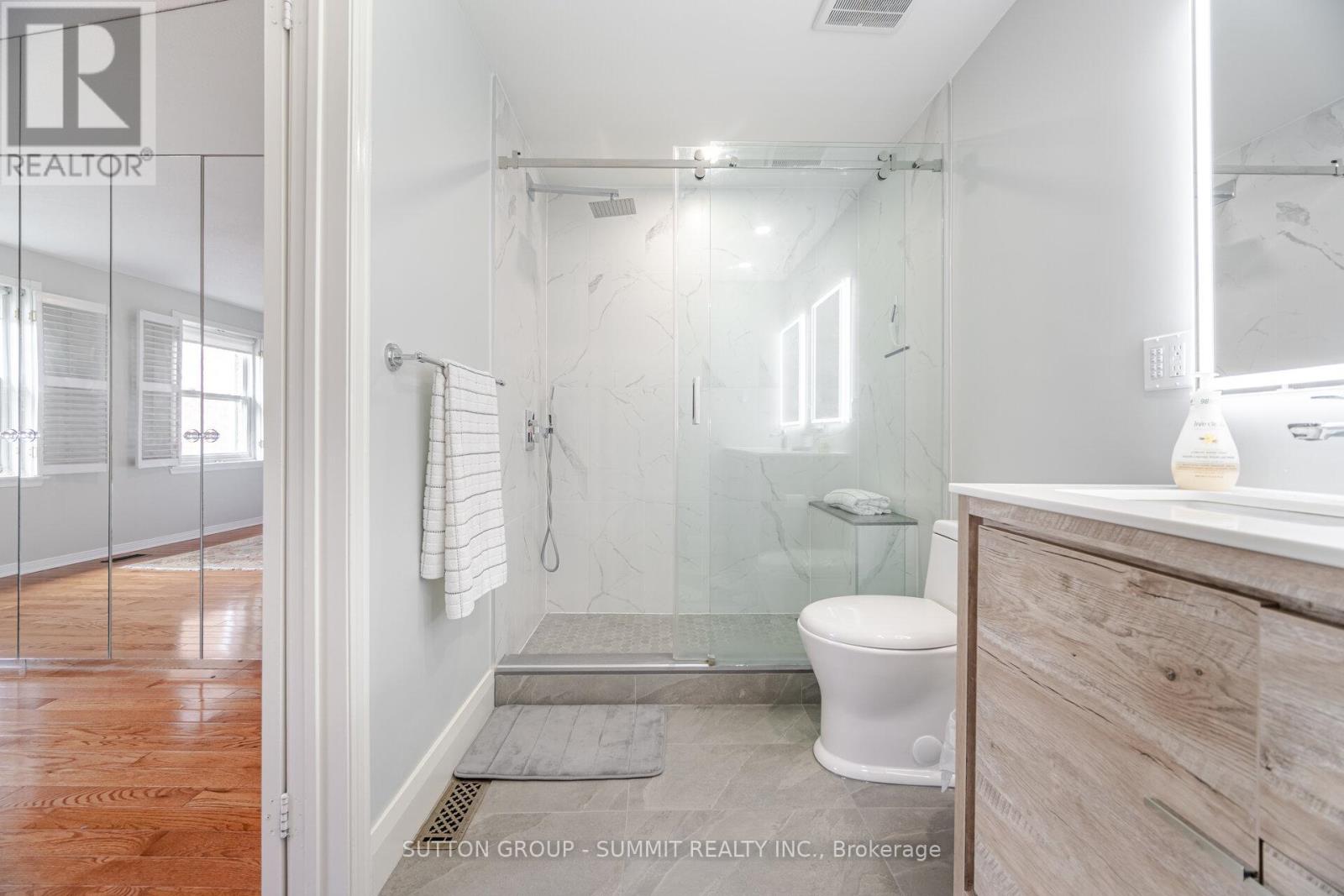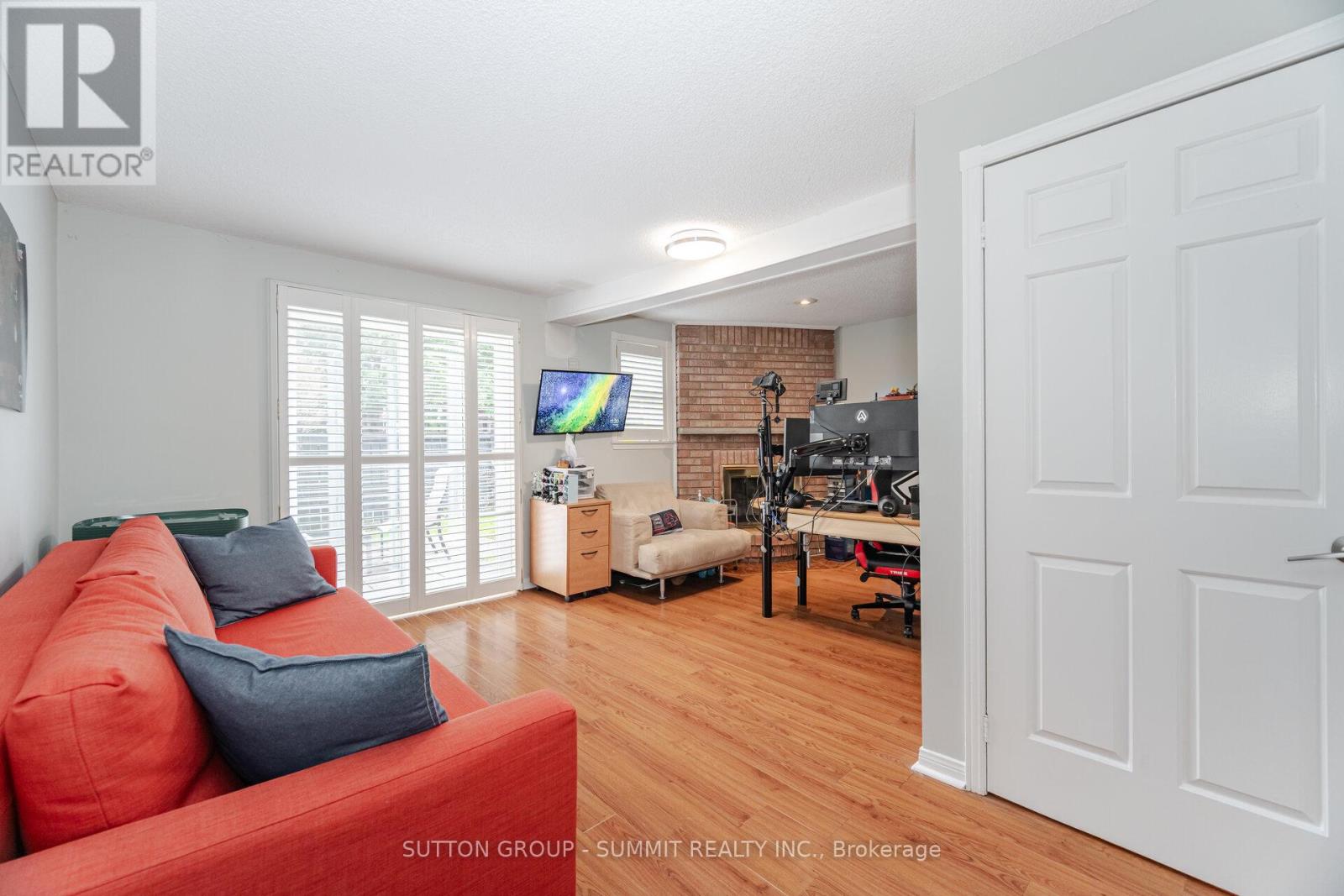55 Confederation Way Markham, Ontario L3T 5R4
$1,080,000Maintenance, Water, Cable TV
$485 Monthly
Maintenance, Water, Cable TV
$485 MonthlyWelcome to 55 Confederation Way in prestigious Olde Thornhill! This sun-filled townhouse offers a spacious layout with hardwood floors, a large eat-in kitchen with stainless steel appliances and breakfast bar, and an open-concept living/dining area with a brick fireplace. Upstairs features 3 generously sized bedrooms, including a renovated ensuite in the primary. The main floor family room or office includes a second fireplace and walkout to the backyard. Steps to Pomona Mills Park, close to Hwy 407, transit, and the upcoming Metrolinx subway extension. Maintenance fees cover snow removal on road and driveways, landscaping of common areas, cable and water. Prime location, move-in ready! (id:35762)
Open House
This property has open houses!
2:00 pm
Ends at:4:00 pm
Property Details
| MLS® Number | N12105537 |
| Property Type | Single Family |
| Community Name | Thornhill |
| AmenitiesNearBy | Park, Place Of Worship, Public Transit, Schools |
| CommunityFeatures | Pet Restrictions, Community Centre |
| Features | In Suite Laundry |
| ParkingSpaceTotal | 2 |
Building
| BathroomTotal | 3 |
| BedroomsAboveGround | 3 |
| BedroomsTotal | 3 |
| Age | 6 To 10 Years |
| Appliances | Central Vacuum, Dishwasher, Dryer, Stove, Washer, Window Coverings, Refrigerator |
| BasementDevelopment | Finished |
| BasementFeatures | Walk Out |
| BasementType | N/a (finished) |
| CoolingType | Central Air Conditioning |
| ExteriorFinish | Brick |
| FireplacePresent | Yes |
| FlooringType | Laminate, Hardwood |
| HalfBathTotal | 1 |
| HeatingFuel | Natural Gas |
| HeatingType | Forced Air |
| StoriesTotal | 3 |
| SizeInterior | 1400 - 1599 Sqft |
| Type | Row / Townhouse |
Parking
| Attached Garage | |
| Garage |
Land
| Acreage | No |
| LandAmenities | Park, Place Of Worship, Public Transit, Schools |
| SurfaceWater | River/stream |
Rooms
| Level | Type | Length | Width | Dimensions |
|---|---|---|---|---|
| Second Level | Living Room | 5.52 m | 3.8 m | 5.52 m x 3.8 m |
| Second Level | Dining Room | 3.12 m | 3.09 m | 3.12 m x 3.09 m |
| Second Level | Kitchen | 3.43 m | 2.91 m | 3.43 m x 2.91 m |
| Second Level | Eating Area | 3.43 m | 2.57 m | 3.43 m x 2.57 m |
| Third Level | Primary Bedroom | 4.84 m | 3.81 m | 4.84 m x 3.81 m |
| Third Level | Bedroom 2 | 3.61 m | 2.7 m | 3.61 m x 2.7 m |
| Third Level | Bedroom 3 | 3.07 m | 2.67 m | 3.07 m x 2.67 m |
| Ground Level | Family Room | 5.53 m | 4.52 m | 5.53 m x 4.52 m |
https://www.realtor.ca/real-estate/28218628/55-confederation-way-markham-thornhill-thornhill
Interested?
Contact us for more information
Bruce Witchel
Salesperson
33 Pearl Street #200
Mississauga, Ontario L5M 1X1
























