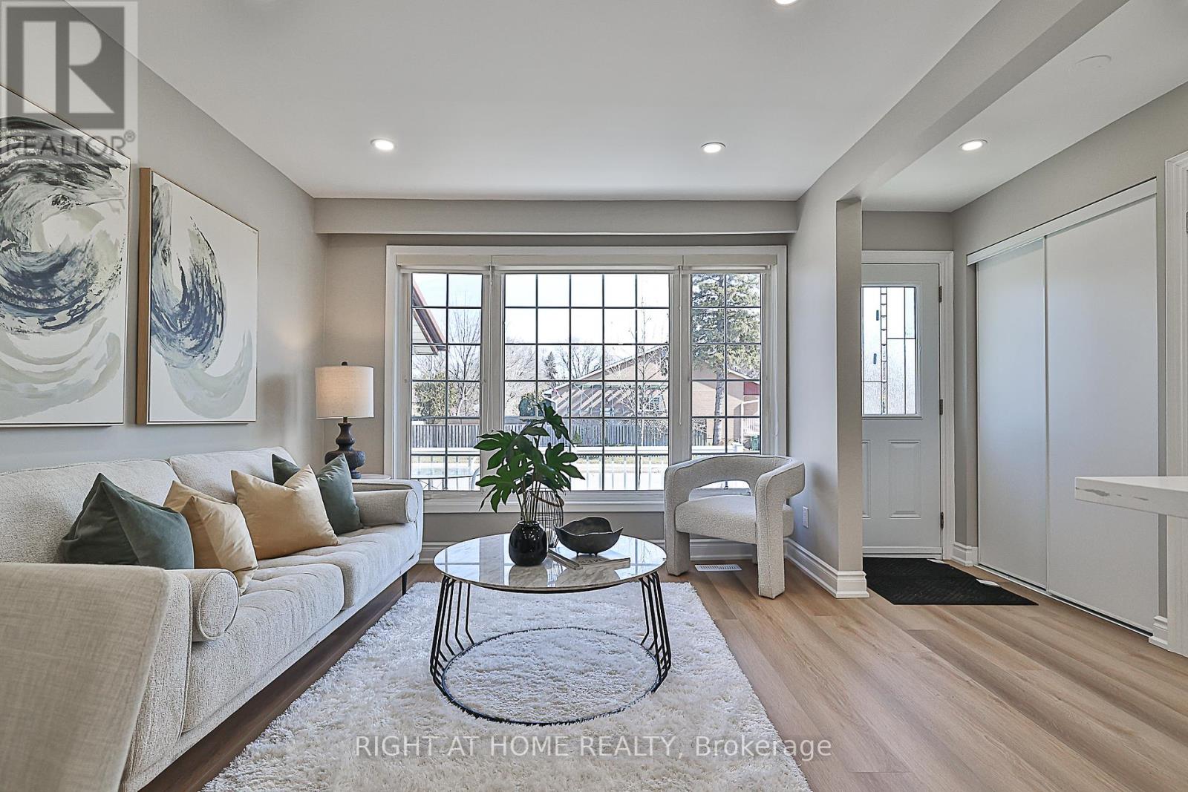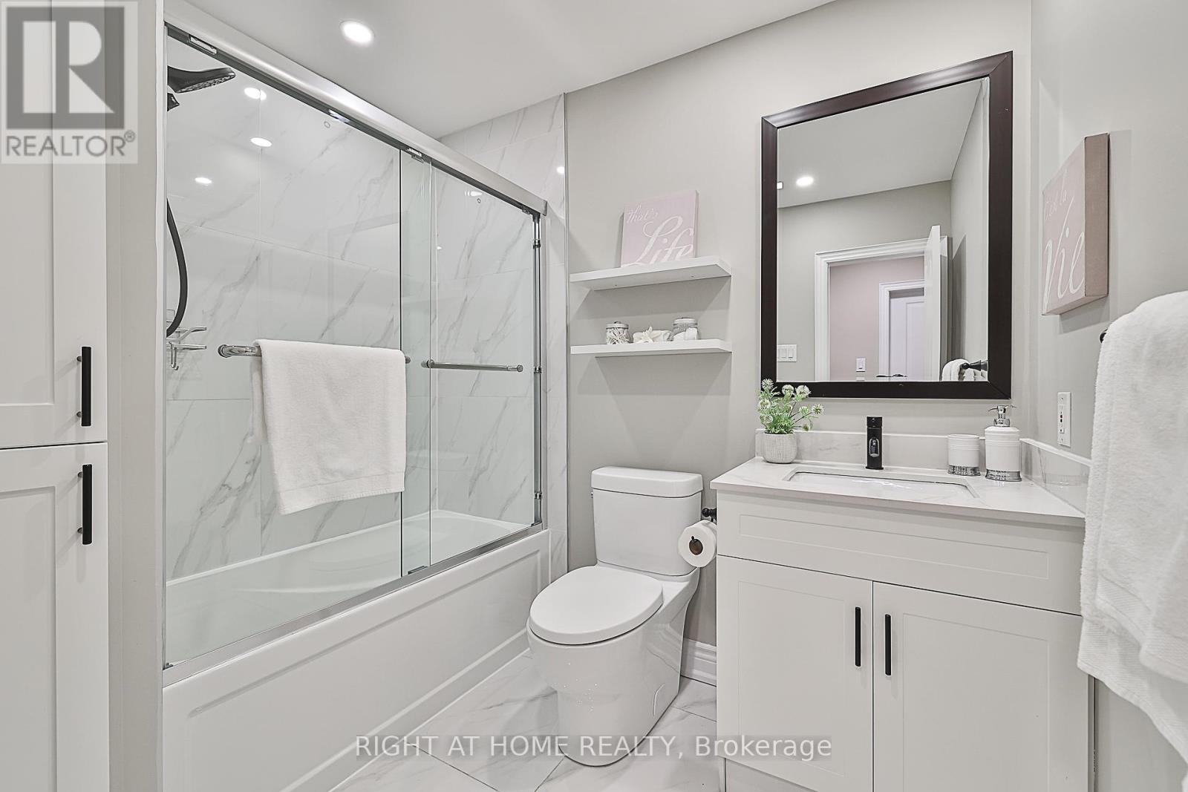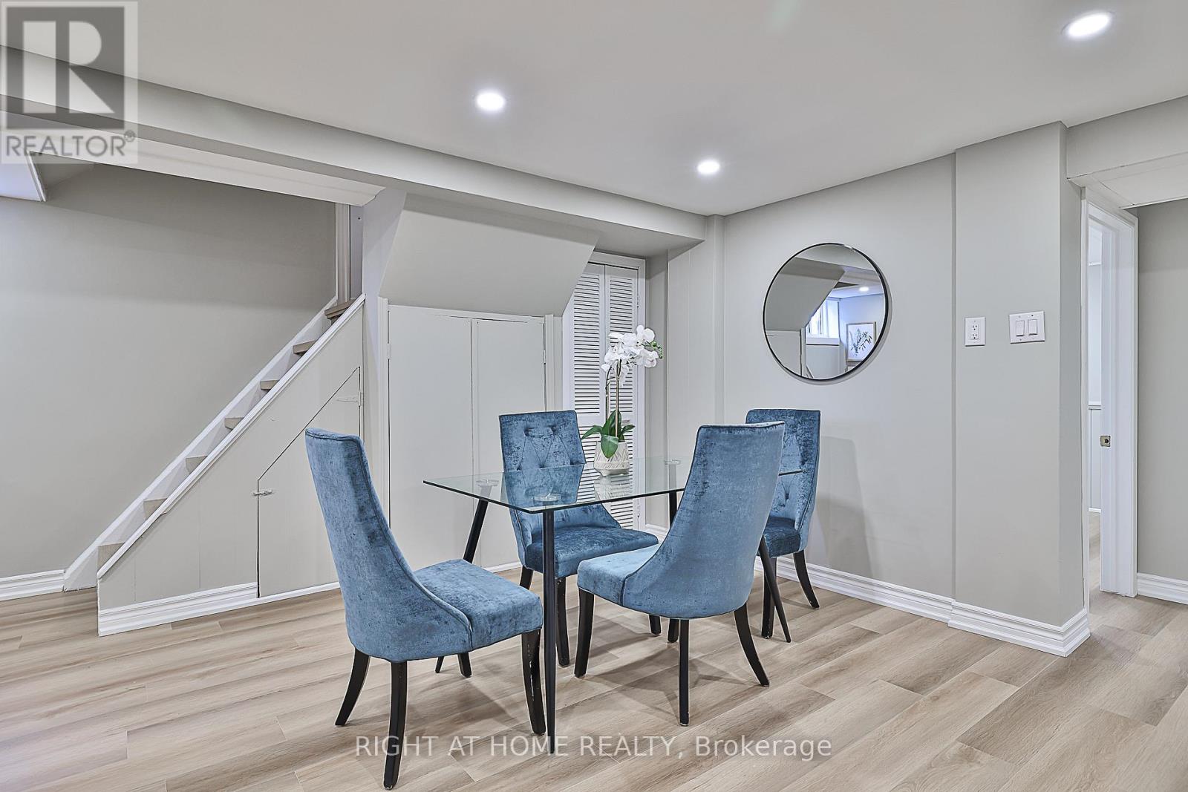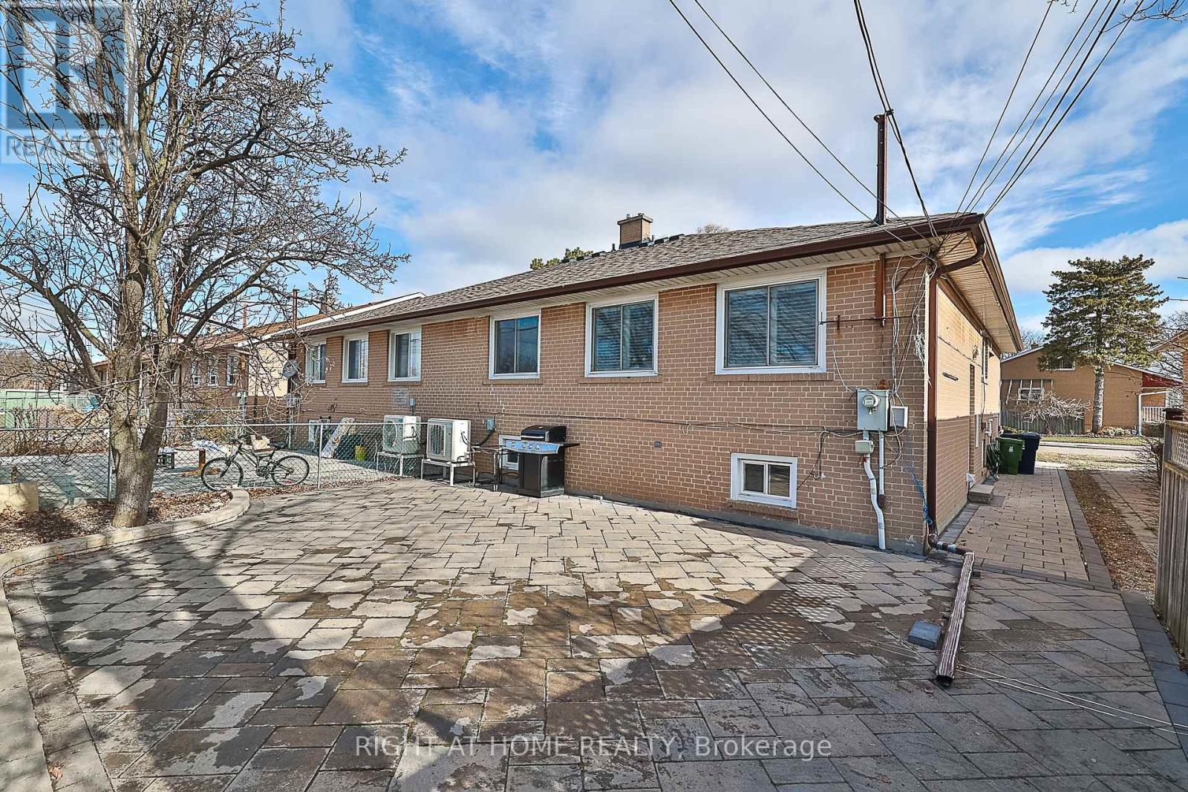245 West Beaver Creek Rd #9B
(289)317-1288
55 Combermere Drive Toronto, Ontario M3A 2W4
6 Bedroom
2 Bathroom
1100 - 1500 sqft
Bungalow
Central Air Conditioning
Forced Air
$1,189,000
Brand New Renovated Semi From Top To Bottom. New Kitchen, New Bathroom, New Paint. High Demand Location. Lovely 3+3 Bedroom Semi-Detached Bungalow. Separate Side Entrance To Finished Basement Apartment With Full Kitchen. Minutes To 401, Dvp, Ttc,Shops, Libraries, Schools. Great Starter Home Or Investment Property. Property Backs Onto Vic Park Collegiate. (id:35762)
Property Details
| MLS® Number | C12027635 |
| Property Type | Single Family |
| Neigbourhood | North York |
| Community Name | Parkwoods-Donalda |
| ParkingSpaceTotal | 3 |
Building
| BathroomTotal | 2 |
| BedroomsAboveGround | 3 |
| BedroomsBelowGround | 3 |
| BedroomsTotal | 6 |
| Appliances | Dishwasher, Dryer, Two Stoves, Two Refrigerators |
| ArchitecturalStyle | Bungalow |
| BasementFeatures | Apartment In Basement, Separate Entrance |
| BasementType | N/a |
| ConstructionStyleAttachment | Semi-detached |
| CoolingType | Central Air Conditioning |
| ExteriorFinish | Brick |
| FlooringType | Vinyl, Laminate |
| FoundationType | Concrete |
| HeatingFuel | Natural Gas |
| HeatingType | Forced Air |
| StoriesTotal | 1 |
| SizeInterior | 1100 - 1500 Sqft |
| Type | House |
| UtilityWater | Municipal Water |
Parking
| Attached Garage | |
| Garage |
Land
| Acreage | No |
| Sewer | Sanitary Sewer |
| SizeDepth | 100 Ft |
| SizeFrontage | 35 Ft |
| SizeIrregular | 35 X 100 Ft |
| SizeTotalText | 35 X 100 Ft |
Rooms
| Level | Type | Length | Width | Dimensions |
|---|---|---|---|---|
| Basement | Bedroom | 3.34 m | 3.34 m | 3.34 m x 3.34 m |
| Basement | Bedroom | 3.34 m | 4.08 m | 3.34 m x 4.08 m |
| Basement | Bedroom | 2.72 m | 3.18 m | 2.72 m x 3.18 m |
| Basement | Kitchen | 4.85 m | 1.65 m | 4.85 m x 1.65 m |
| Basement | Great Room | 6.5 m | 3.85 m | 6.5 m x 3.85 m |
| Main Level | Foyer | 2.64 m | 3.1 m | 2.64 m x 3.1 m |
| Main Level | Living Room | 4.9 m | 3.2 m | 4.9 m x 3.2 m |
| Main Level | Dining Room | 3.94 m | 2.62 m | 3.94 m x 2.62 m |
| Main Level | Kitchen | 4.89 m | 1.85 m | 4.89 m x 1.85 m |
| Main Level | Primary Bedroom | 4.42 m | 3.01 m | 4.42 m x 3.01 m |
| Main Level | Bedroom 2 | 3.68 m | 2.54 m | 3.68 m x 2.54 m |
| Main Level | Bedroom 3 | 3.7 m | 2.64 m | 3.7 m x 2.64 m |
Interested?
Contact us for more information
Michael Wang
Broker
Right At Home Realty
1396 Don Mills Rd Unit B-121
Toronto, Ontario M3B 0A7
1396 Don Mills Rd Unit B-121
Toronto, Ontario M3B 0A7

































