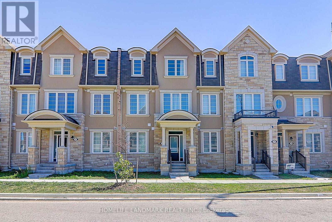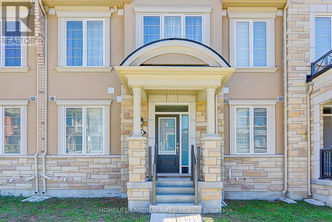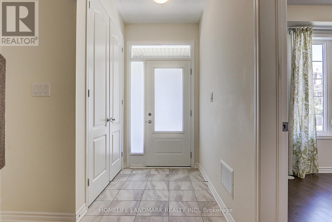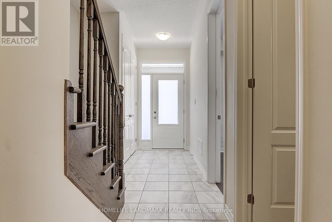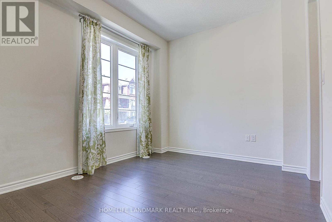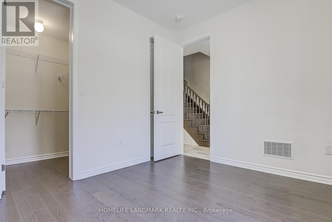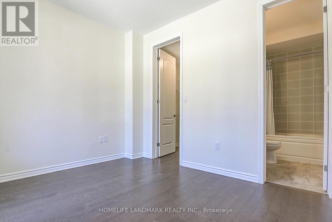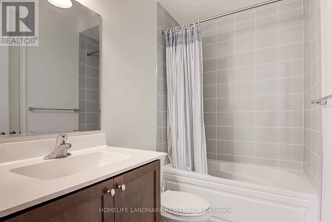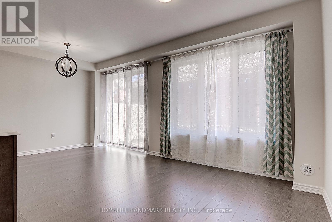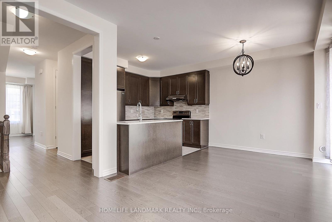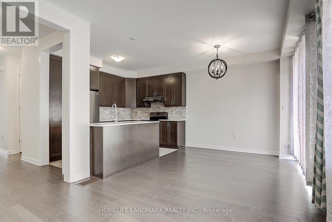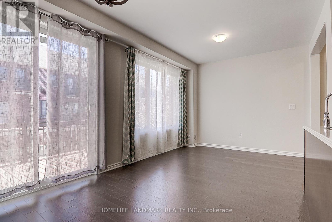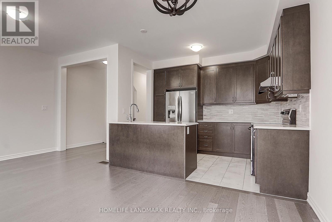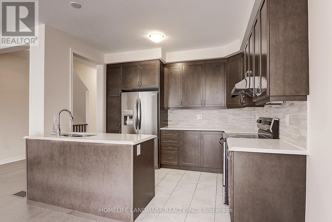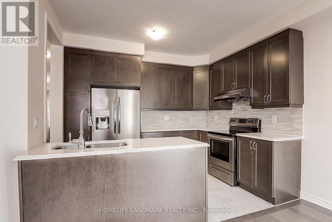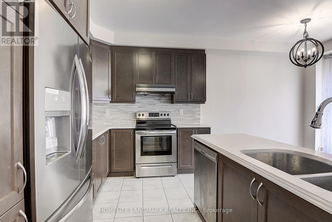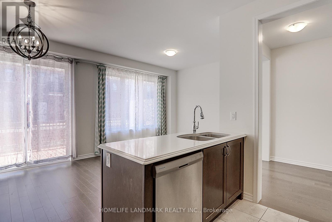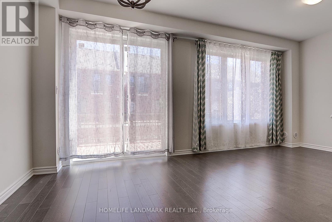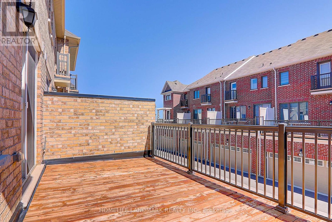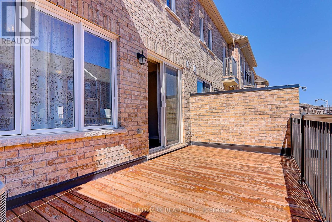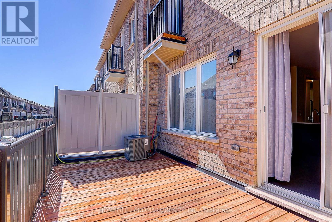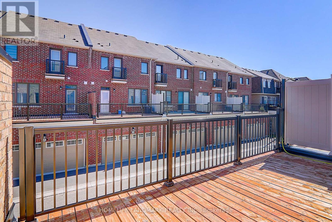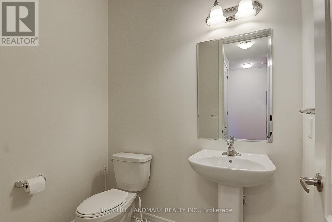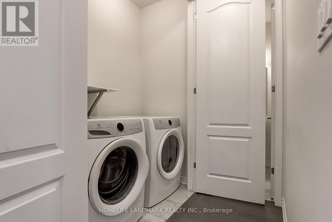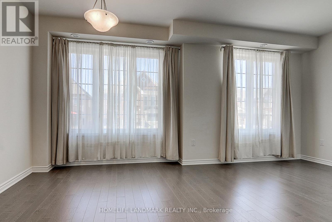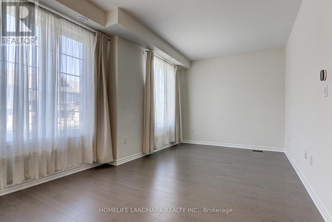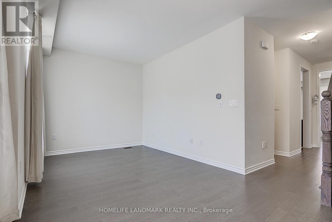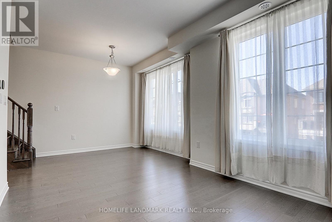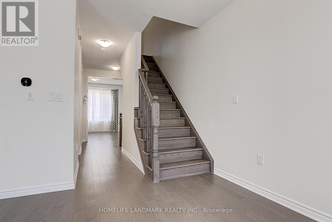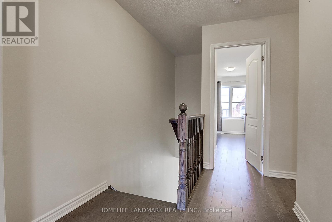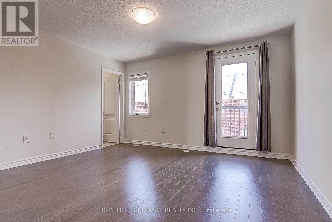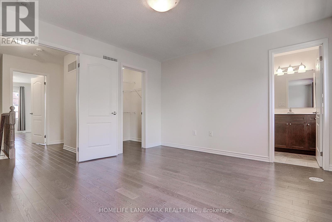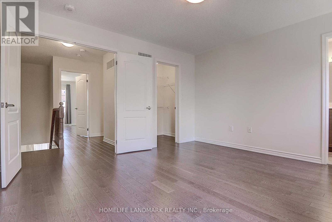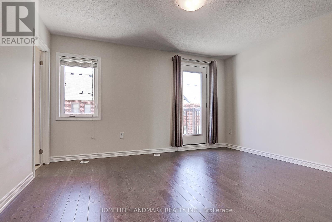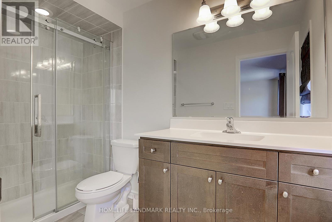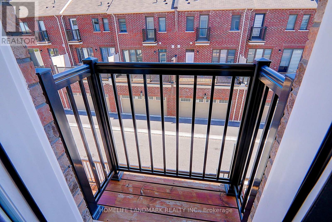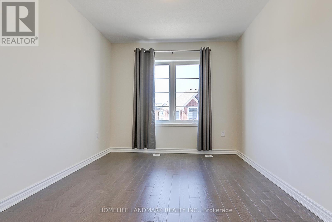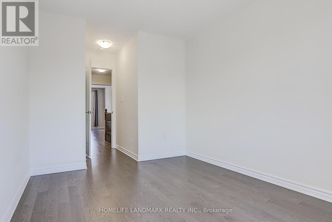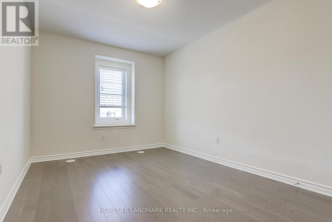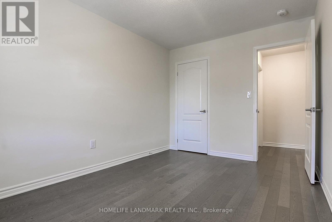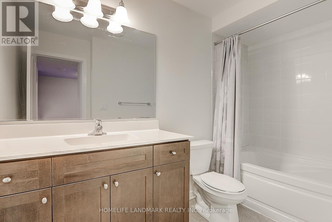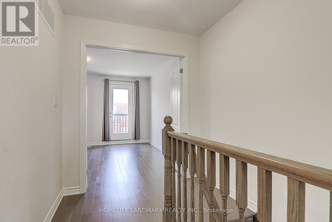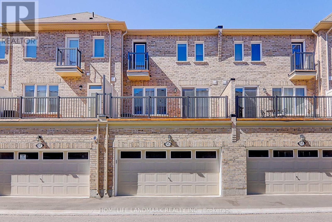55 Casely Avenue Richmond Hill, Ontario L4S 2T9
$1,180,000
*Five Year New 3-Storey Freehold Townhome.*No Potl Fee No Maintenace Fee*4 Bedrooms. *In-Law Suite On Ground Floor. *2017 Sqft (Floor Plan).*Bright & Spacious Layout With 9' High Ceilings On Main & Second Floor .*Hardwood & Tiles Flooring Throughout. *Direct Access To Double Car Attached Garage *Open Concept Kitchen With Ss Appliances & Backsplash. *Quartz Countertop In Kitchen And All Bathrooms. *Customized Glass Shower.*Large Outdoor Terrace *. Steps To Park, Richmond Green High School, Costco, Restaurants, Plaza. Close To All Amenities & Hwy 404 (id:35762)
Property Details
| MLS® Number | N12308966 |
| Property Type | Single Family |
| Community Name | Rural Richmond Hill |
| ParkingSpaceTotal | 2 |
Building
| BathroomTotal | 4 |
| BedroomsAboveGround | 4 |
| BedroomsTotal | 4 |
| Appliances | Dishwasher, Dryer, Range, Stove, Washer, Window Coverings, Refrigerator |
| BasementType | Full |
| ConstructionStyleAttachment | Attached |
| CoolingType | Central Air Conditioning |
| ExteriorFinish | Brick |
| FlooringType | Hardwood, Tile |
| FoundationType | Poured Concrete |
| HalfBathTotal | 1 |
| HeatingFuel | Natural Gas |
| HeatingType | Forced Air |
| StoriesTotal | 3 |
| SizeInterior | 2000 - 2500 Sqft |
| Type | Row / Townhouse |
| UtilityWater | Municipal Water |
Parking
| Attached Garage | |
| Garage |
Land
| Acreage | No |
| Sewer | Sanitary Sewer |
| SizeDepth | 60 Ft ,8 In |
| SizeFrontage | 19 Ft ,9 In |
| SizeIrregular | 19.8 X 60.7 Ft |
| SizeTotalText | 19.8 X 60.7 Ft |
Rooms
| Level | Type | Length | Width | Dimensions |
|---|---|---|---|---|
| Second Level | Family Room | 3.36 m | 3.35 m | 3.36 m x 3.35 m |
| Second Level | Kitchen | 3.35 m | 2.13 m | 3.35 m x 2.13 m |
| Second Level | Eating Area | 2.43 m | 3.35 m | 2.43 m x 3.35 m |
| Second Level | Living Room | 5.79 m | 3.35 m | 5.79 m x 3.35 m |
| Second Level | Dining Room | 5.79 m | 3.35 m | 5.79 m x 3.35 m |
| Third Level | Primary Bedroom | 4.26 m | 3.25 m | 4.26 m x 3.25 m |
| Third Level | Bedroom 2 | 2.74 m | 3.65 m | 2.74 m x 3.65 m |
| Third Level | Bedroom 3 | 2.74 m | 3.35 m | 2.74 m x 3.35 m |
| Ground Level | Bedroom 4 | 3.35 m | 3.04 m | 3.35 m x 3.04 m |
https://www.realtor.ca/real-estate/28657201/55-casely-avenue-richmond-hill-rural-richmond-hill
Interested?
Contact us for more information
Betty Deng
Broker
7240 Woodbine Ave Unit 103
Markham, Ontario L3R 1A4

