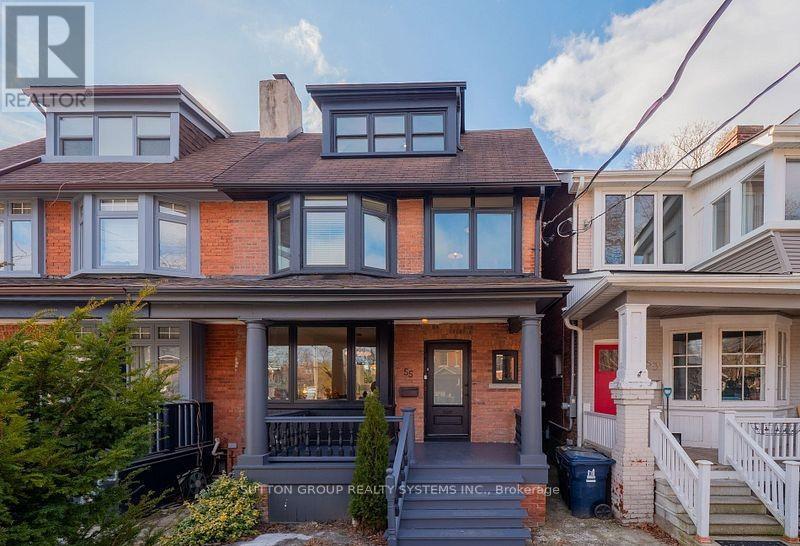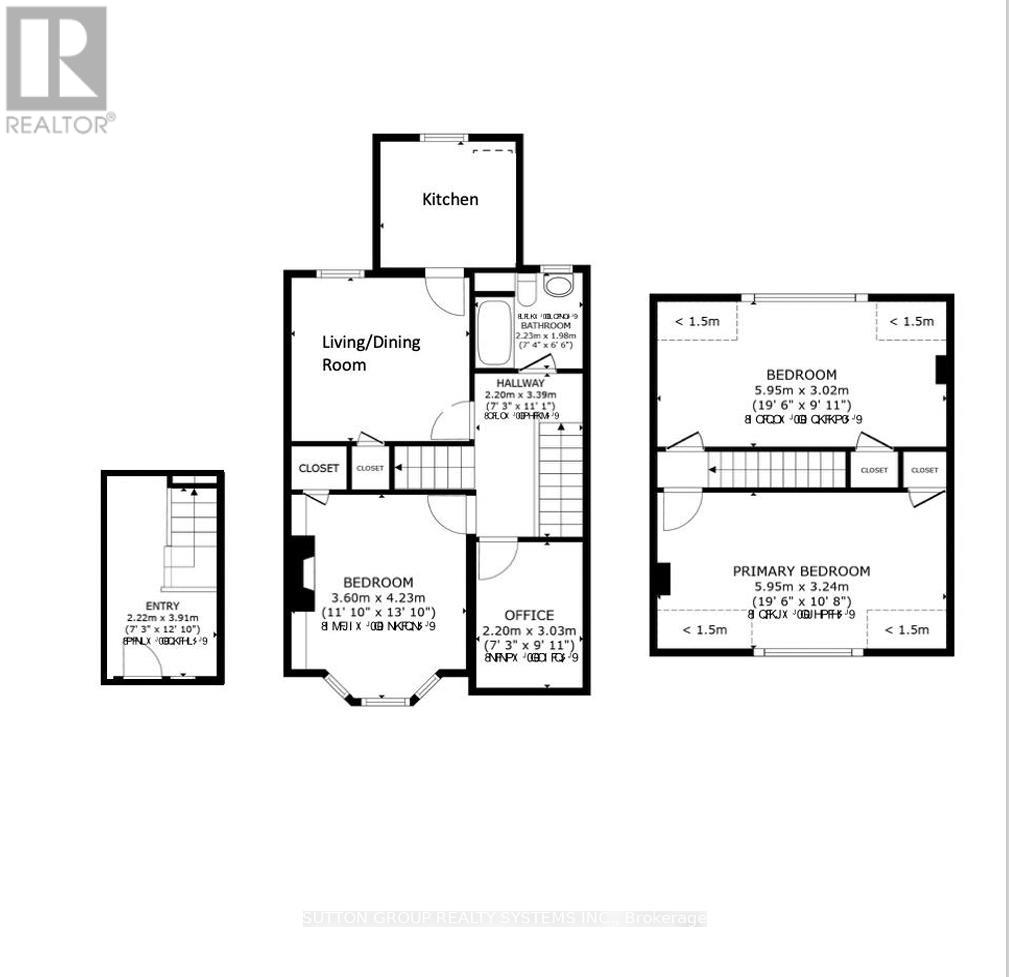55 Browning Avenue Toronto, Ontario M4K 1V8
$4,150 Monthly
A Playter Estates Classic- Welcome to 55 Browning Ave. There's something special about Browning Avenue. Lined with towering trees and filled with the charm of Playter Estates, its a street where neighbours stop to chat, children ride their bikes after school, and families put down roots for generations. Steps from The Danforth, the subway, and some of the city's best shops and restaurants, 55 Browning Ave offers the perfect balance of quiet residential living and vibrant city life. Located Jackman School District! Private Entrance .This Upper Apartment Boasts 3 large bedrooms and a well appointed 4 piece Bath. New Kitchen and appliances! Hardwood floors and large windows . Bright and open. The best part is the rent is all inclusive! Heat , Hydro, water and internet! All you have to do is move in and enjoy! (id:35762)
Property Details
| MLS® Number | E12203244 |
| Property Type | Single Family |
| Neigbourhood | Toronto—Danforth |
| Community Name | Playter Estates-Danforth |
| Features | Flat Site, Carpet Free |
Building
| BathroomTotal | 1 |
| BedroomsAboveGround | 3 |
| BedroomsBelowGround | 1 |
| BedroomsTotal | 4 |
| Age | 100+ Years |
| Amenities | Fireplace(s) |
| ConstructionStyleAttachment | Semi-detached |
| CoolingType | Central Air Conditioning |
| ExteriorFinish | Brick Facing |
| HeatingFuel | Natural Gas |
| HeatingType | Forced Air |
| StoriesTotal | 3 |
| SizeInterior | 1500 - 2000 Sqft |
| Type | House |
| UtilityWater | Municipal Water |
Parking
| No Garage | |
| Street |
Land
| Acreage | No |
| LandscapeFeatures | Landscaped |
| Sewer | Sanitary Sewer |
| SizeDepth | 83 Ft ,7 In |
| SizeFrontage | 21 Ft ,6 In |
| SizeIrregular | 21.5 X 83.6 Ft |
| SizeTotalText | 21.5 X 83.6 Ft |
Rooms
| Level | Type | Length | Width | Dimensions |
|---|---|---|---|---|
| Second Level | Bedroom | 3.6 m | 4.2 m | 3.6 m x 4.2 m |
| Second Level | Dining Room | 3.7 m | 3.4 m | 3.7 m x 3.4 m |
| Second Level | Kitchen | 2.78 m | 2.51 m | 2.78 m x 2.51 m |
| Second Level | Office | 3 m | 2.2 m | 3 m x 2.2 m |
| Third Level | Bedroom 2 | 5.95 m | 3 m | 5.95 m x 3 m |
| Third Level | Bedroom 3 | 5.95 m | 3.24 m | 5.95 m x 3.24 m |
| Main Level | Foyer | 3.9 m | 2.2 m | 3.9 m x 2.2 m |
Utilities
| Cable | Installed |
| Electricity | Installed |
| Sewer | Installed |
Interested?
Contact us for more information
Gregory William Partchenko
Salesperson
2186 Bloor St. West
Toronto, Ontario M6S 1N3




