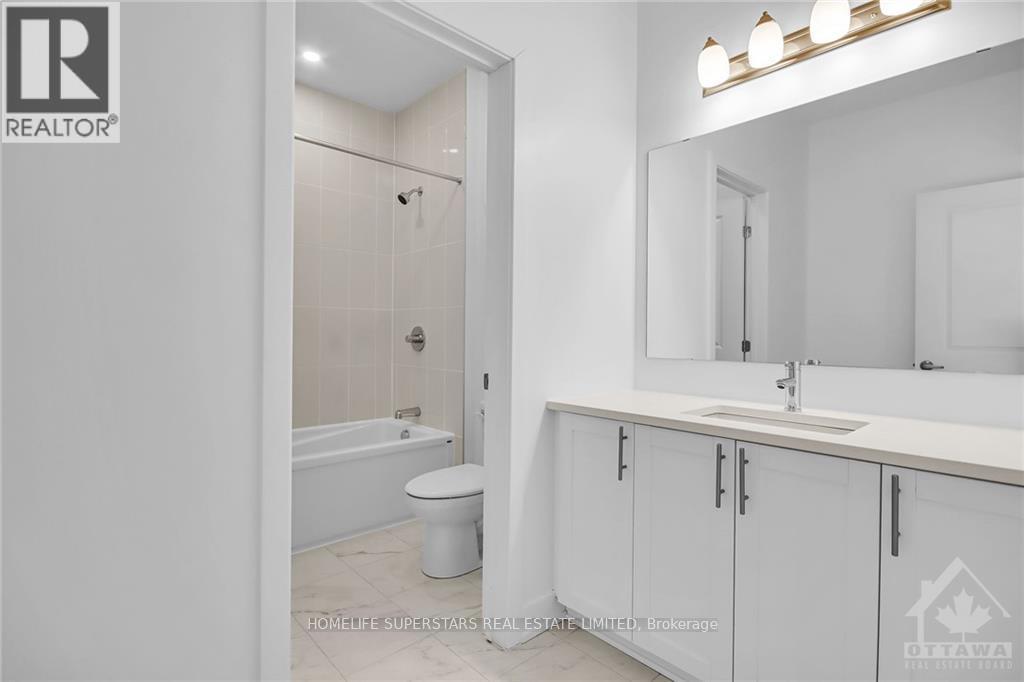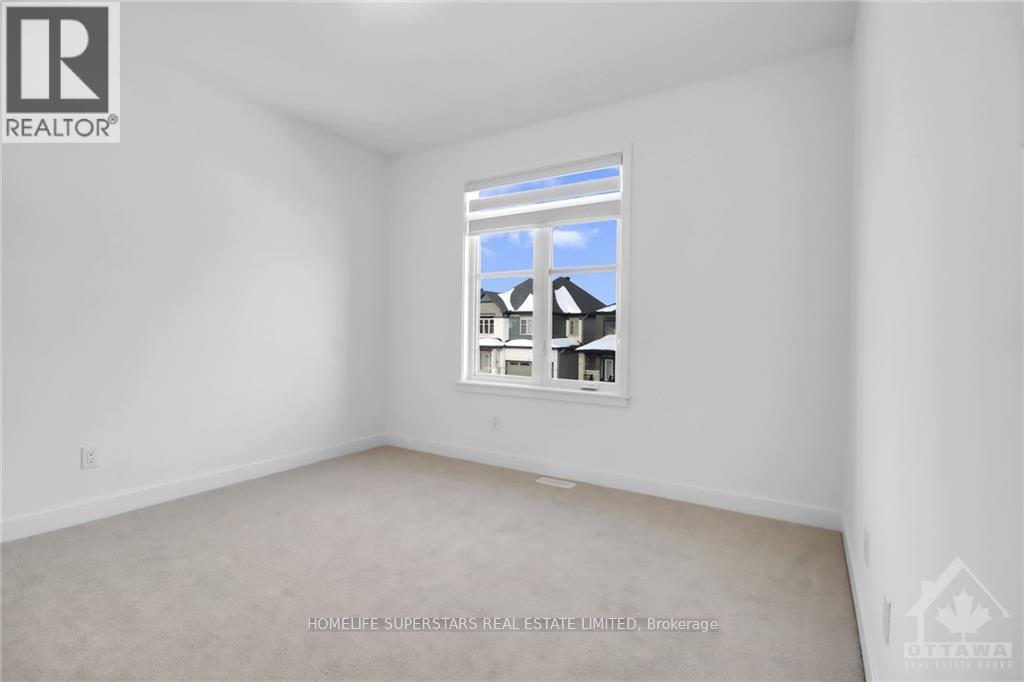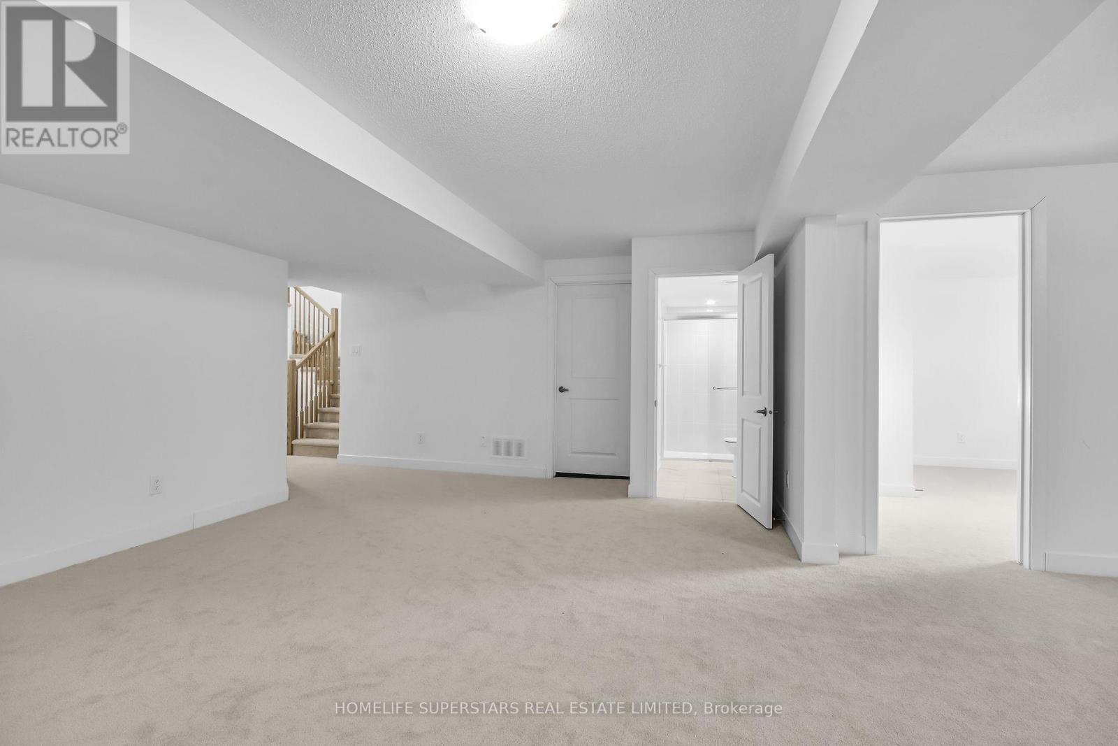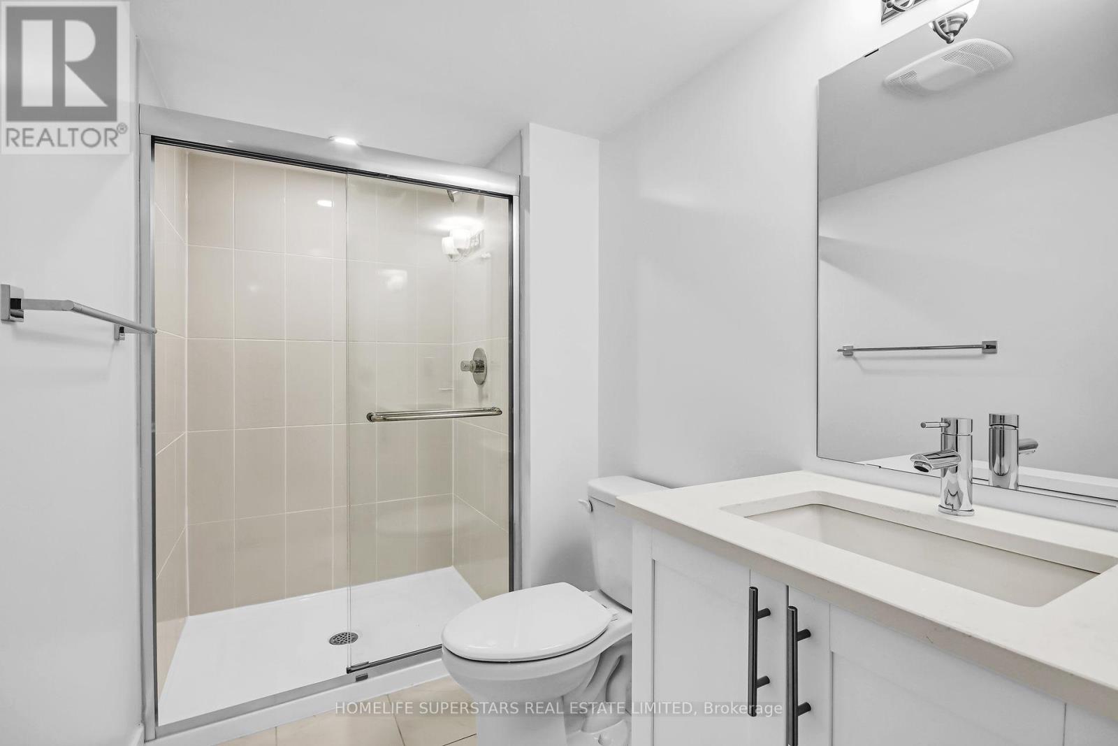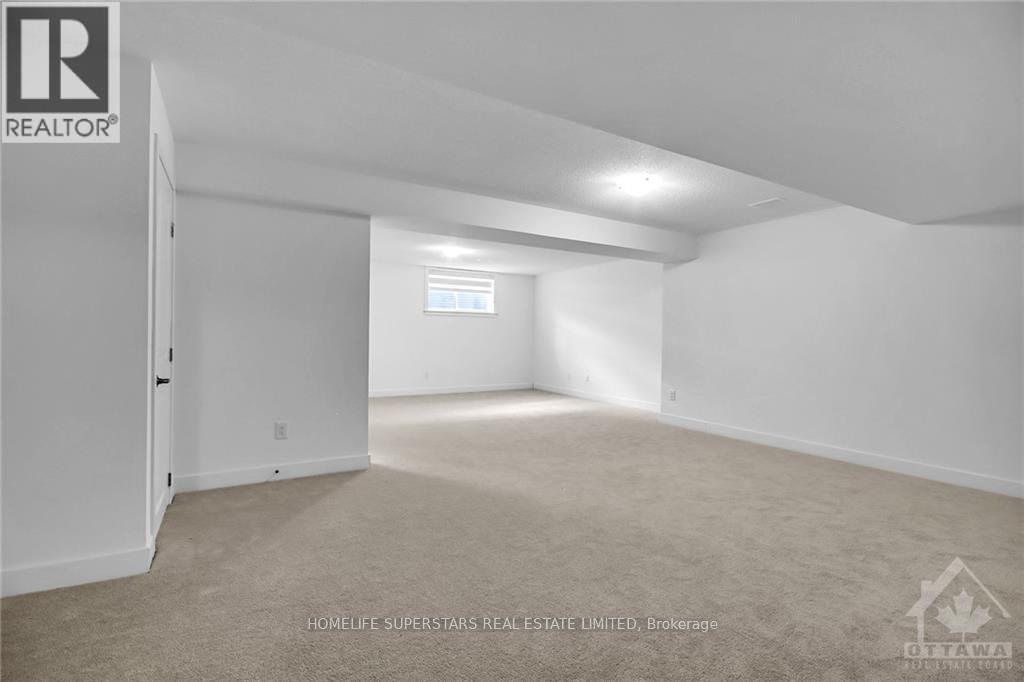55 Big Dipper Street Ottawa, Ontario K4M 0M3
$1,190,000
Beautiful Single Detached on a Corner Lot in a Great Neighbourhood of Riverside South. Spacious Well Designed, Apprx. 2700 sqft of living space boasts of 4 Beds +Loft and 3.5 Baths. Loaded with builder upgrades. Plenty of natural light where you will find: welcoming spacious foyer, open concept layout, 9 ft ceilings, hardwood floors, large windows in the formal dining/spacious living room/office. Modern design 2-sided fireplace separates the living room and the sun-filled great room. Impeccable kitchen offers quartz counters, oversized island, walk-in pantry, Upgraded cabinets w/ tons of storage space. Second level features a functional loft, perfect for a home office or play area. Stunning primary bedroom comes w/ 5pc Ensuite & WIC, 3 great sized bedrooms & a convenient laundry room are also on the same level. Fully finished basement that includes Huge Recreation area with One Bedroom and a Washroom plus it offers extra living and storage space. Close to all amenities, Airport, shopping, parks, schools, golf courses, transportation and future LRT. Flooring: Vinyl, Hardwood, Carpet W/W & Mixed. (id:35762)
Property Details
| MLS® Number | X11979735 |
| Property Type | Single Family |
| Neigbourhood | Riverside South-Findlay Creek |
| Community Name | 2602 - Riverside South/Gloucester Glen |
| EquipmentType | Water Heater - Gas |
| Features | Irregular Lot Size |
| ParkingSpaceTotal | 6 |
| RentalEquipmentType | Water Heater - Gas |
Building
| BathroomTotal | 4 |
| BedroomsAboveGround | 4 |
| BedroomsBelowGround | 1 |
| BedroomsTotal | 5 |
| Age | 0 To 5 Years |
| Amenities | Fireplace(s) |
| Appliances | Garage Door Opener Remote(s), Central Vacuum, Dishwasher, Dryer, Hood Fan, Microwave, Stove, Washer, Refrigerator |
| BasementDevelopment | Finished |
| BasementType | N/a (finished) |
| ConstructionStyleAttachment | Detached |
| CoolingType | Central Air Conditioning |
| ExteriorFinish | Brick, Vinyl Siding |
| FireplacePresent | Yes |
| FireplaceTotal | 1 |
| FoundationType | Poured Concrete |
| HalfBathTotal | 1 |
| HeatingFuel | Natural Gas |
| HeatingType | Forced Air |
| StoriesTotal | 2 |
| SizeInterior | 2500 - 3000 Sqft |
| Type | House |
| UtilityWater | Municipal Water |
Parking
| Garage |
Land
| Acreage | No |
| Sewer | Sanitary Sewer |
| SizeDepth | 100 Ft |
| SizeFrontage | 56 Ft ,10 In |
| SizeIrregular | 56.9 X 100 Ft |
| SizeTotalText | 56.9 X 100 Ft |
Rooms
| Level | Type | Length | Width | Dimensions |
|---|---|---|---|---|
| Second Level | Primary Bedroom | 5.79 m | 3.55 m | 5.79 m x 3.55 m |
| Second Level | Bedroom 2 | 3.65 m | 3.65 m | 3.65 m x 3.65 m |
| Second Level | Bedroom 3 | 3.45 m | 3.07 m | 3.45 m x 3.07 m |
| Second Level | Bedroom 4 | 3.47 m | 3.32 m | 3.47 m x 3.32 m |
| Second Level | Loft | 3.45 m | 3.45 m | 3.45 m x 3.45 m |
| Basement | Bedroom | 3.45 m | 3.45 m | 3.45 m x 3.45 m |
| Basement | Recreational, Games Room | 4.74 m | 8.3 m | 4.74 m x 8.3 m |
| Main Level | Living Room | 3.86 m | 4.24 m | 3.86 m x 4.24 m |
| Main Level | Dining Room | 4.39 m | 4.24 m | 4.39 m x 4.24 m |
| Main Level | Kitchen | 3.47 m | 4.26 m | 3.47 m x 4.26 m |
| Main Level | Family Room | 3.86 m | 4.47 m | 3.86 m x 4.47 m |
Interested?
Contact us for more information
Naresh Kumar Dutta
Salesperson
102-23 Westmore Drive
Toronto, Ontario M9V 3Y7































