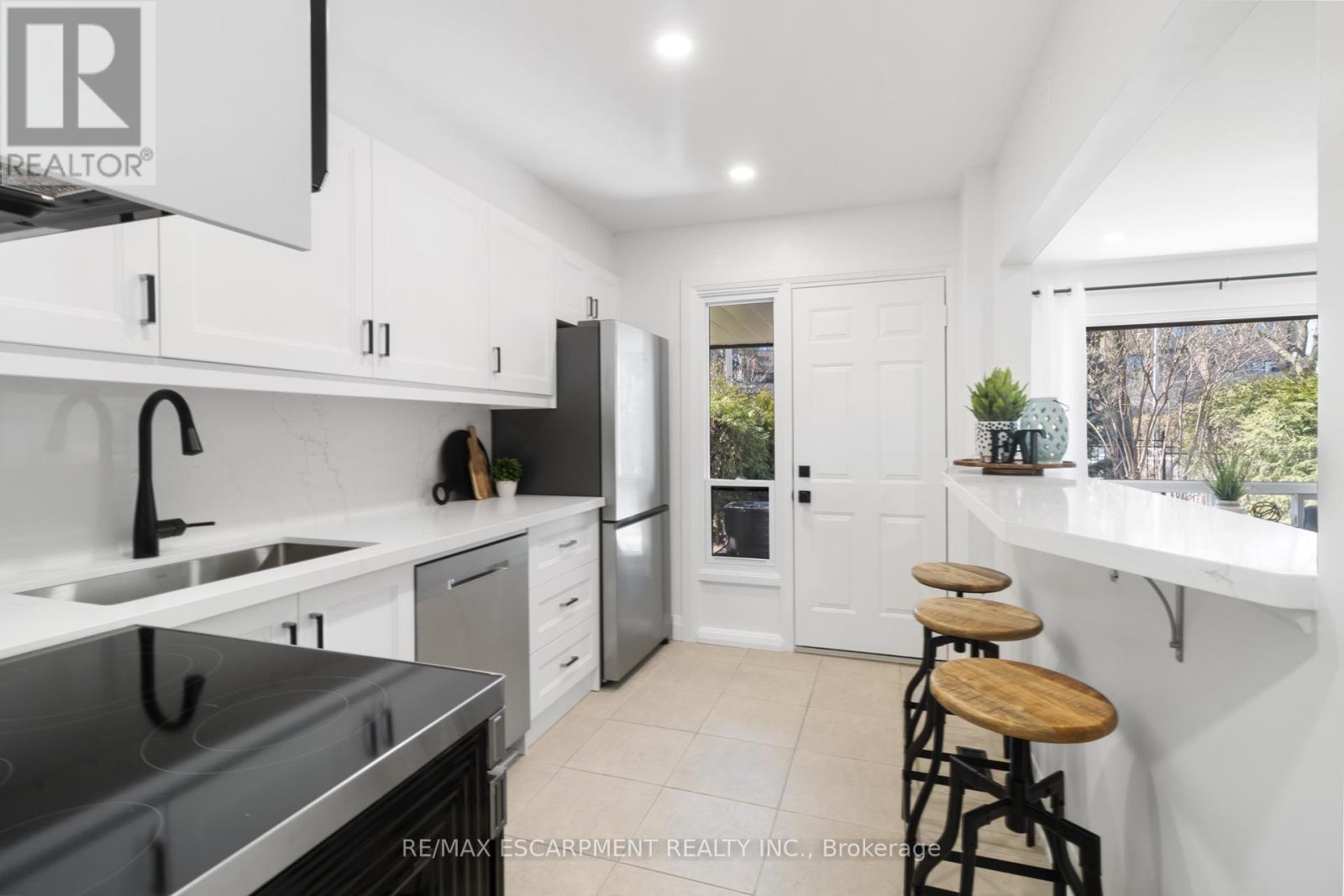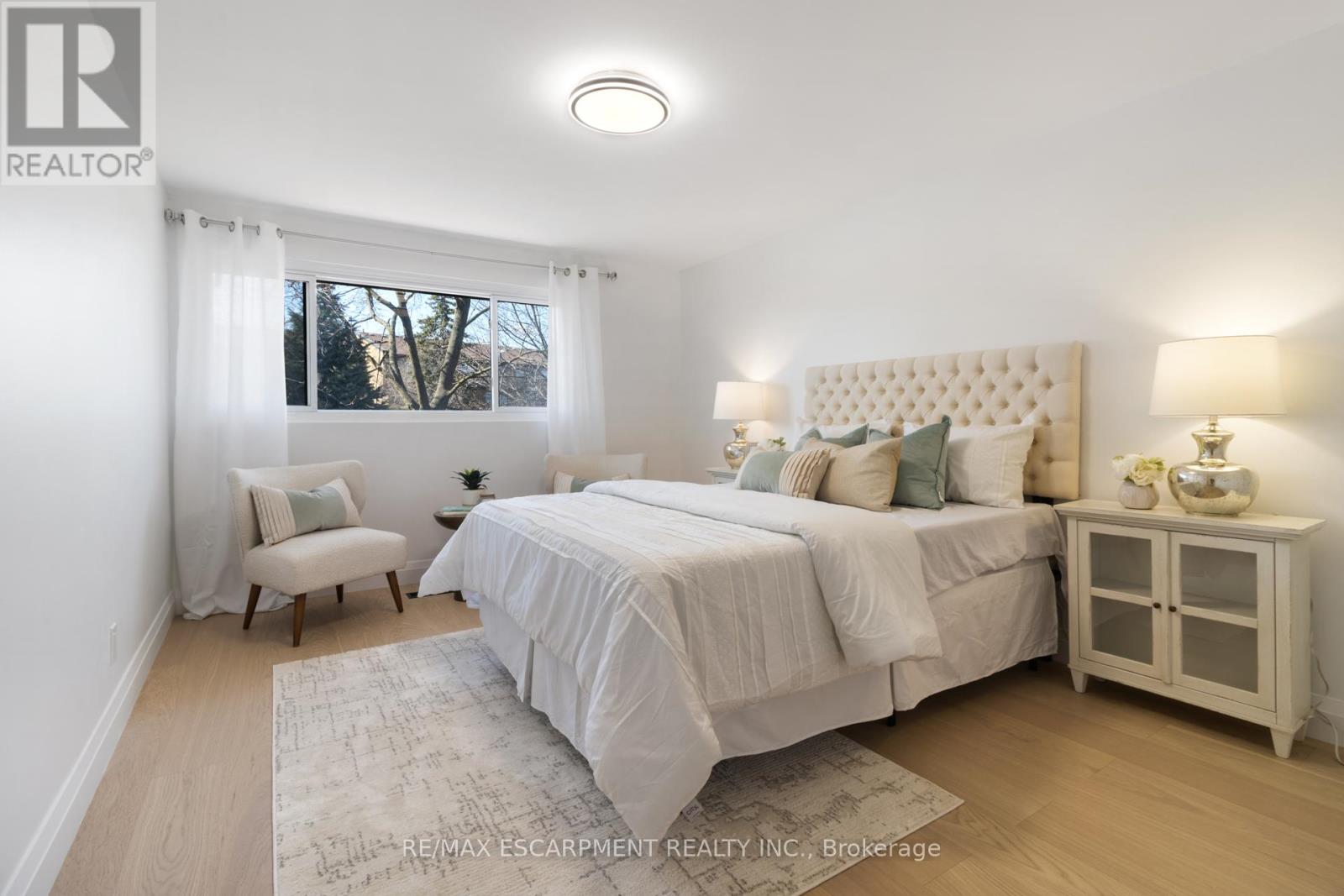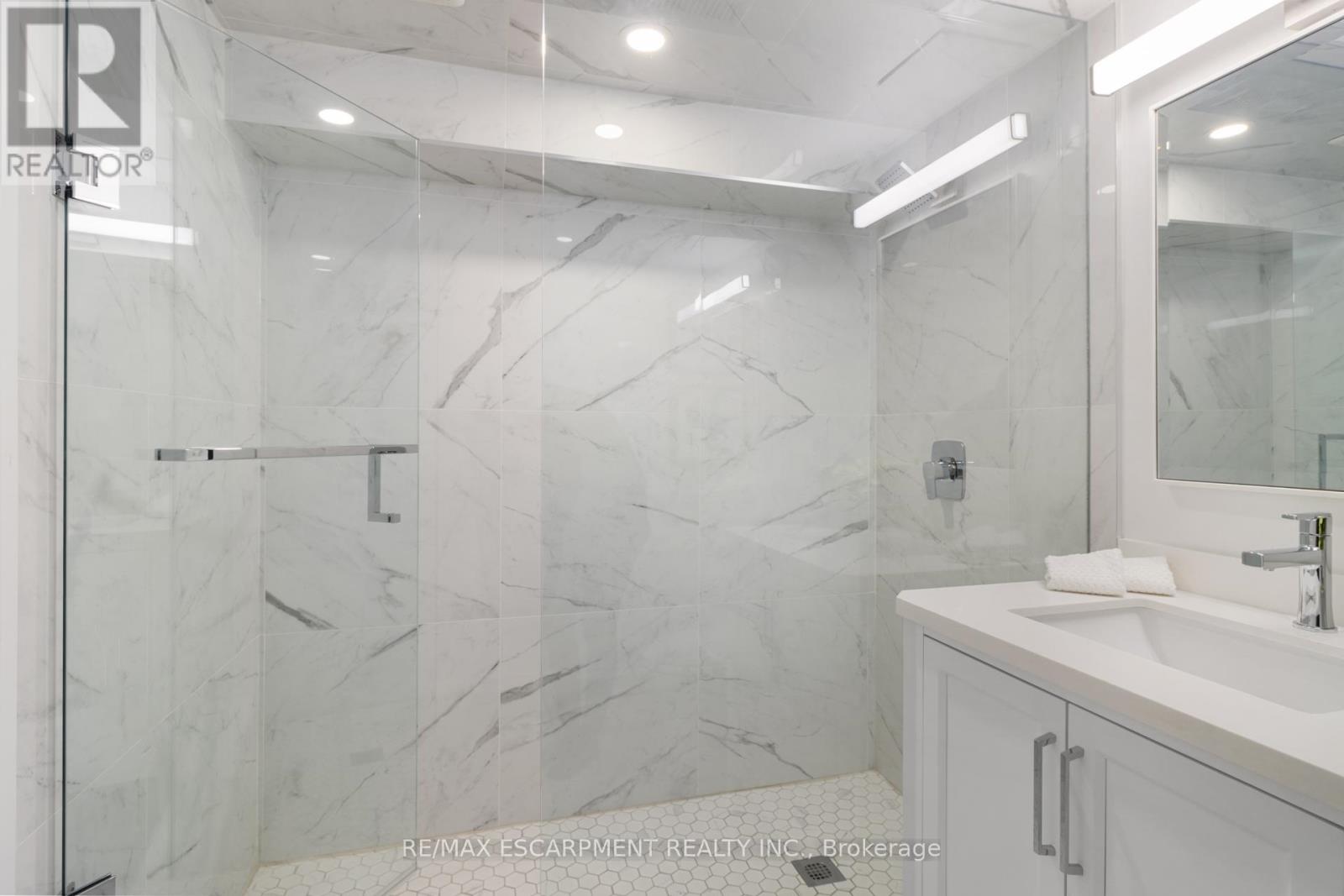55 - 2020 South Millway Mississauga, Ontario L5L 1K2
$839,900Maintenance, Water, Insurance, Cable TV, Common Area Maintenance
$543.03 Monthly
Maintenance, Water, Insurance, Cable TV, Common Area Maintenance
$543.03 MonthlyExperience refined living in this fully renovated, one-of-a-kind 3-bedroom, 3-bathroom residence, boasting over 1700sqft of exquisitely designed space. Every element of this home has been carefully curated with premium finishes and impeccable craftsmanship. Step into a light-filled interior adorned with engineered hardwood flooring across the main and second levels, and enhanced by designer lighting that adds elegance to every corner.The newly designed kitchen is a chefs dream showcasing quartz countertops, a solid slab seamless backsplash, sleek cabinetry, and brand-new stainless steel appliances. Each bathroom has been transformed into a spa-like retreat with modern quartz vanities, glass door enclosures, chic hardware, and elevated lighting.The lower level offers versatility and comfort, finished with stylish laminate flooring and a sophisticated vinyl laundry area. The expansive basement is ready for your vision create the ultimate home theatre, a serene home office, or a vibrant recreational space. Let your imagination bring it to life.This turnkey property is a rare gem luxuriously appointed, move-in ready, and designed for elevated living. (id:35762)
Open House
This property has open houses!
11:00 am
Ends at:1:00 pm
11:00 am
Ends at:1:00 pm
Property Details
| MLS® Number | W12101561 |
| Property Type | Single Family |
| Community Name | Erin Mills |
| CommunityFeatures | Pet Restrictions |
| EquipmentType | Water Heater |
| Features | Carpet Free, In Suite Laundry |
| ParkingSpaceTotal | 2 |
| RentalEquipmentType | Water Heater |
Building
| BathroomTotal | 3 |
| BedroomsAboveGround | 3 |
| BedroomsTotal | 3 |
| Age | 31 To 50 Years |
| Appliances | Dishwasher, Dryer, Microwave, Range, Stove, Washer, Refrigerator |
| BasementDevelopment | Finished |
| BasementType | Full (finished) |
| CoolingType | Central Air Conditioning |
| ExteriorFinish | Brick, Aluminum Siding |
| FlooringType | Ceramic, Vinyl, Hardwood, Laminate |
| HalfBathTotal | 1 |
| HeatingFuel | Natural Gas |
| HeatingType | Forced Air |
| StoriesTotal | 2 |
| SizeInterior | 1200 - 1399 Sqft |
| Type | Row / Townhouse |
Parking
| Garage |
Land
| Acreage | No |
Rooms
| Level | Type | Length | Width | Dimensions |
|---|---|---|---|---|
| Second Level | Primary Bedroom | 3.49 m | 4.67 m | 3.49 m x 4.67 m |
| Second Level | Bedroom 2 | 2.41 m | 3.65 m | 2.41 m x 3.65 m |
| Second Level | Bedroom 3 | 3.49 m | 4.49 m | 3.49 m x 4.49 m |
| Second Level | Bathroom | 2.75 m | 1.69 m | 2.75 m x 1.69 m |
| Basement | Laundry Room | 2.41 m | 4.5 m | 2.41 m x 4.5 m |
| Basement | Recreational, Games Room | 3.28 m | 7.39 m | 3.28 m x 7.39 m |
| Basement | Bathroom | 2.47 m | 1.84 m | 2.47 m x 1.84 m |
| Main Level | Kitchen | 2.41 m | 3.52 m | 2.41 m x 3.52 m |
| Main Level | Living Room | 3.28 m | 7.47 m | 3.28 m x 7.47 m |
| Main Level | Dining Room | 3.28 m | 7.47 m | 3.28 m x 7.47 m |
https://www.realtor.ca/real-estate/28209190/55-2020-south-millway-mississauga-erin-mills-erin-mills
Interested?
Contact us for more information
Jessica Howard
Salesperson
1320 Cornwall Rd Unit 103b
Oakville, Ontario L6J 7W5
Andrew Jansen
Salesperson
1320 Cornwall Rd Unit 103c
Oakville, Ontario L6J 7W5





































