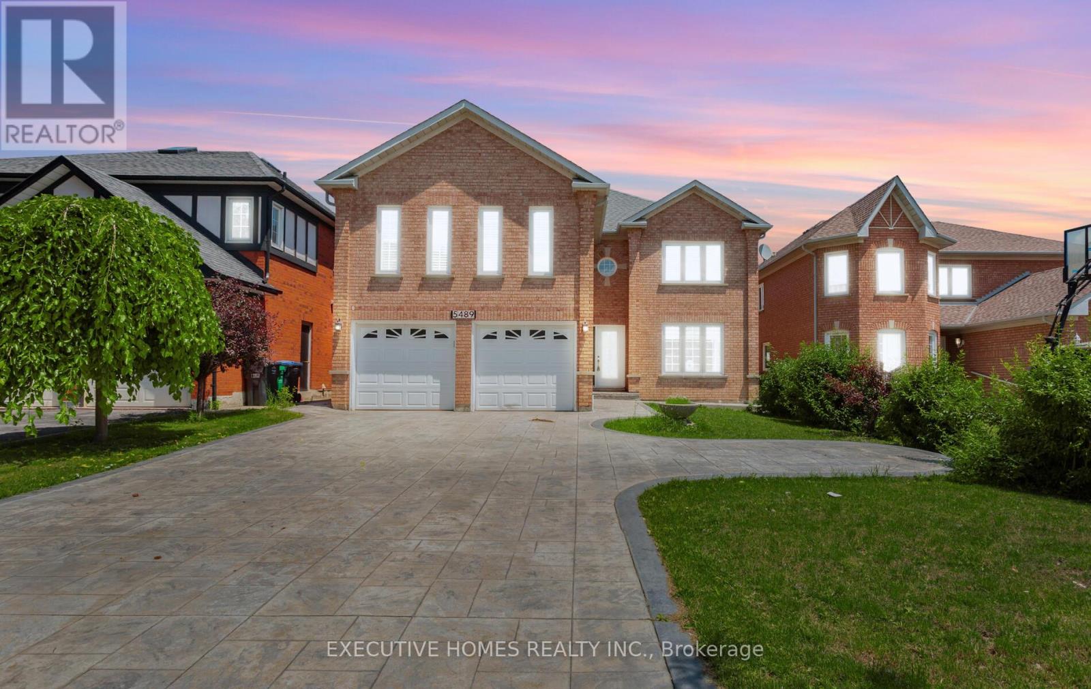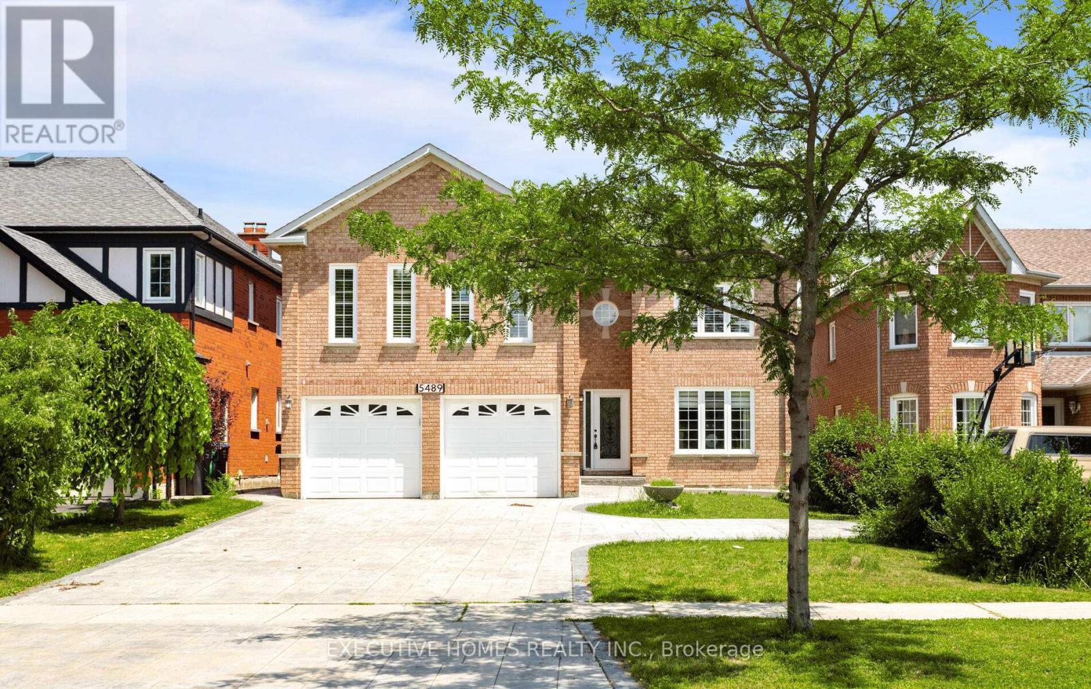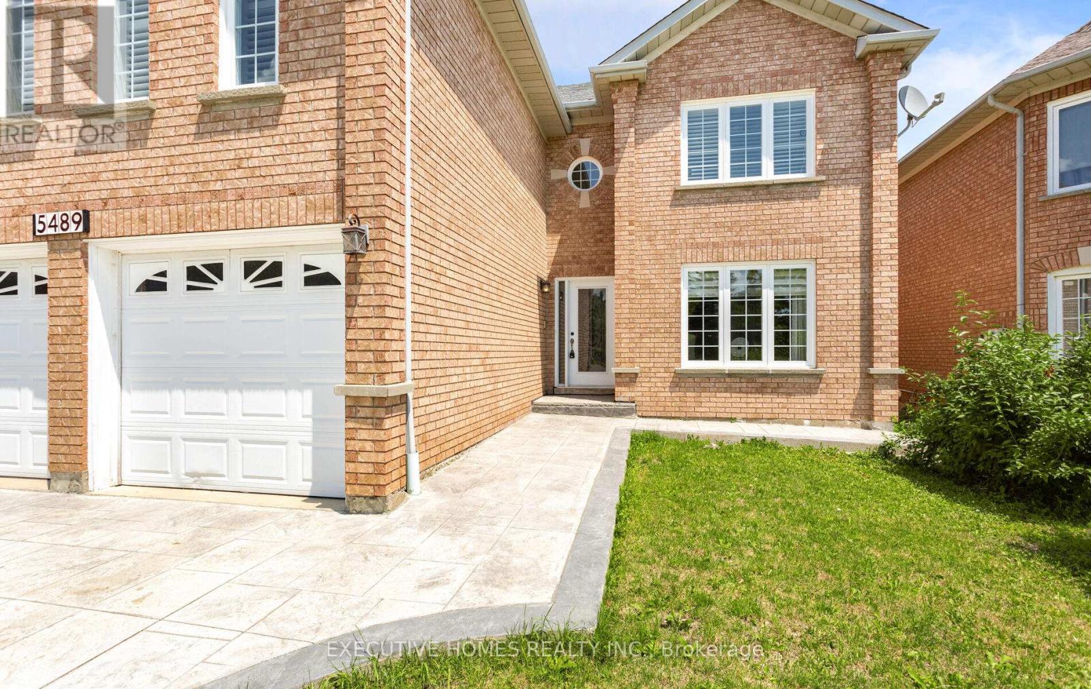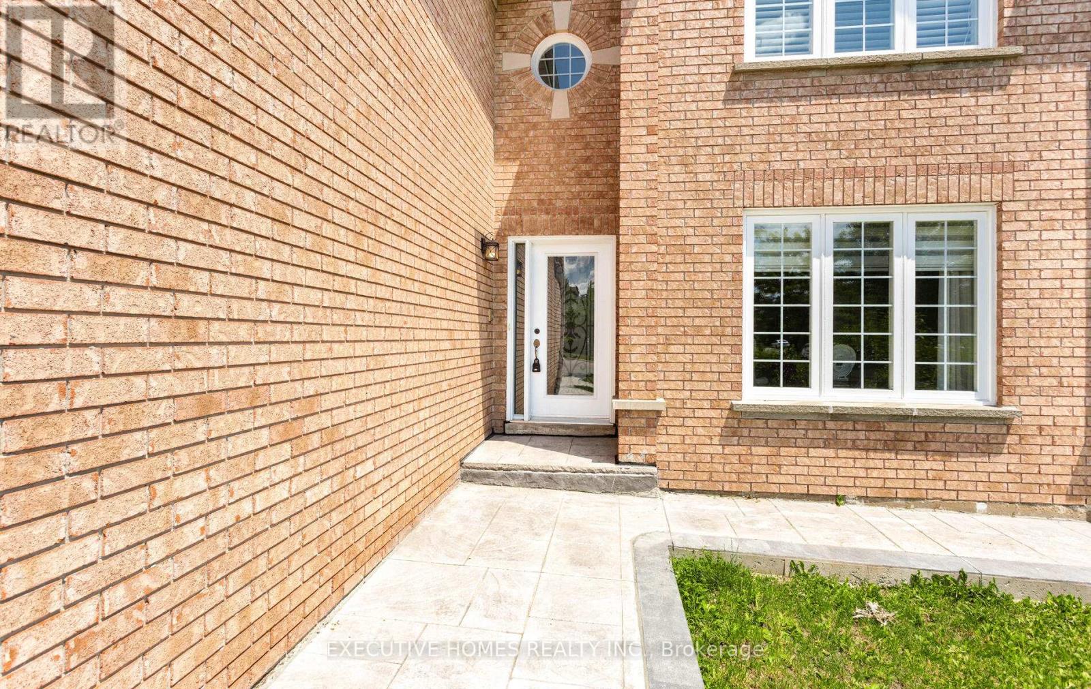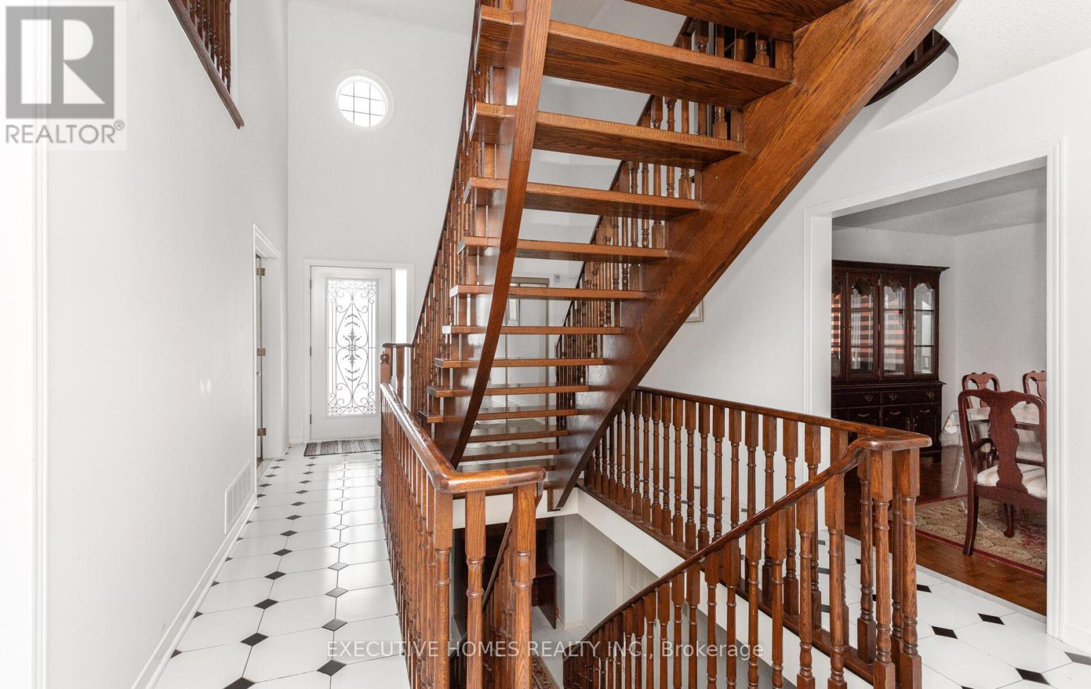245 West Beaver Creek Rd #9B
(289)317-1288
5489 Glen Erin Drive Mississauga, Ontario L5M 5C8
5 Bedroom
3 Bathroom
3000 - 3500 sqft
Fireplace
Central Air Conditioning
Forced Air
$1,599,900
Fantastic opportunity to own a beautifully maintained 5-bedroom detached home in the highly sought-after Central Erin Mills community! This spacious home offers a large primary bedroom with a generous walk-in closet and a renovated 5-piece ensuite complete with a smart toilet. All bathrooms have been upgraded, and new windows were installed in 2019. Located within the boundaries of top-rated schools including John Fraser S.S., St. Aloysius Gonzaga H.S., Thomas M.S., Divine Mercy, and Credit Valley P.S. Conveniently close to shopping centres, library, hospital, parks, and major highways. (id:35762)
Property Details
| MLS® Number | W12274286 |
| Property Type | Single Family |
| Neigbourhood | Central Erin Mills |
| Community Name | Central Erin Mills |
| AmenitiesNearBy | Hospital, Park, Public Transit, Schools |
| CommunityFeatures | Community Centre |
| ParkingSpaceTotal | 6 |
| Structure | Shed |
Building
| BathroomTotal | 3 |
| BedroomsAboveGround | 5 |
| BedroomsTotal | 5 |
| Age | 16 To 30 Years |
| Appliances | Central Vacuum, Dishwasher, Dryer, Garage Door Opener, Hood Fan, Oven, Stove, Washer, Window Coverings, Refrigerator |
| BasementType | Full |
| ConstructionStyleAttachment | Detached |
| CoolingType | Central Air Conditioning |
| ExteriorFinish | Brick |
| FireplacePresent | Yes |
| FlooringType | Hardwood, Ceramic |
| FoundationType | Concrete |
| HalfBathTotal | 1 |
| HeatingFuel | Natural Gas |
| HeatingType | Forced Air |
| StoriesTotal | 2 |
| SizeInterior | 3000 - 3500 Sqft |
| Type | House |
| UtilityWater | Municipal Water |
Parking
| Garage |
Land
| Acreage | No |
| FenceType | Fenced Yard |
| LandAmenities | Hospital, Park, Public Transit, Schools |
| Sewer | Sanitary Sewer |
| SizeDepth | 137 Ft ,10 In |
| SizeFrontage | 45 Ft ,10 In |
| SizeIrregular | 45.9 X 137.9 Ft |
| SizeTotalText | 45.9 X 137.9 Ft|under 1/2 Acre |
| ZoningDescription | Residential |
Rooms
| Level | Type | Length | Width | Dimensions |
|---|---|---|---|---|
| Ground Level | Dining Room | 4.39 m | 3.72 m | 4.39 m x 3.72 m |
| Ground Level | Kitchen | 3.04 m | 3.72 m | 3.04 m x 3.72 m |
| Ground Level | Family Room | 3.6 m | 5.42 m | 3.6 m x 5.42 m |
Interested?
Contact us for more information
Aziz Gohir
Broker of Record
Executive Homes Realty Inc.
290 Traders Blvd East #1
Mississauga, Ontario L4Z 1W7
290 Traders Blvd East #1
Mississauga, Ontario L4Z 1W7

