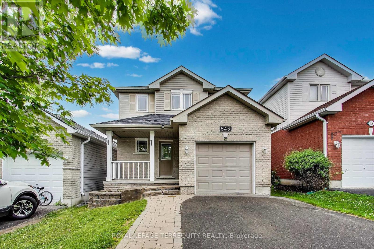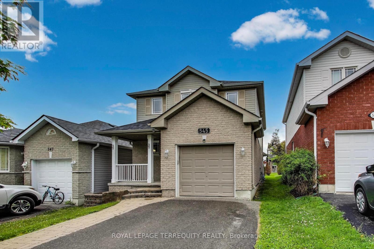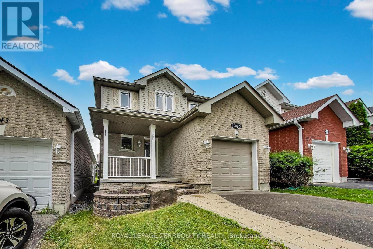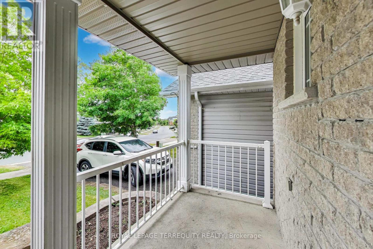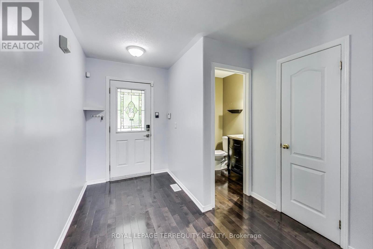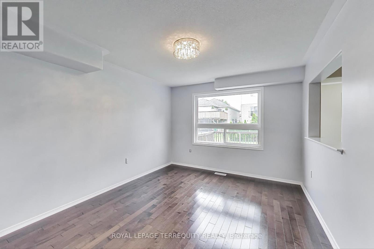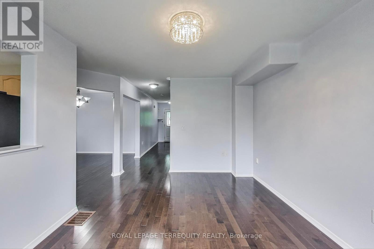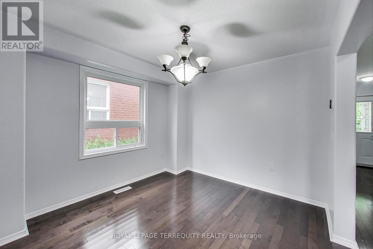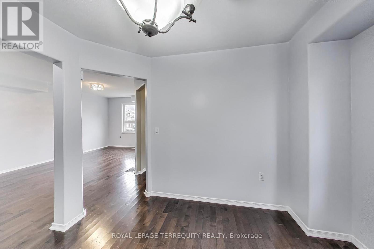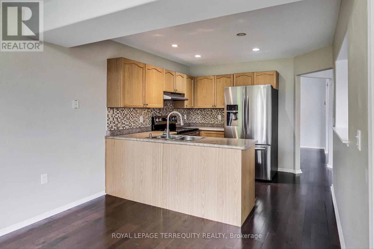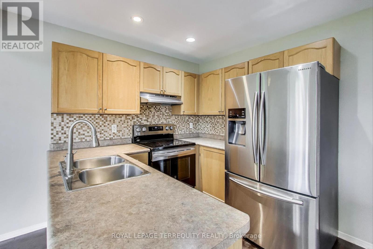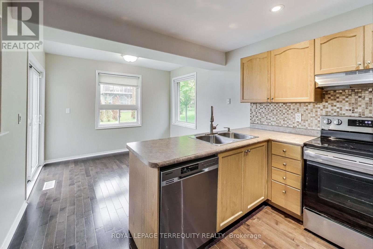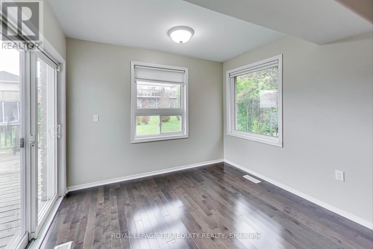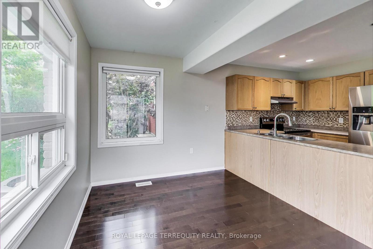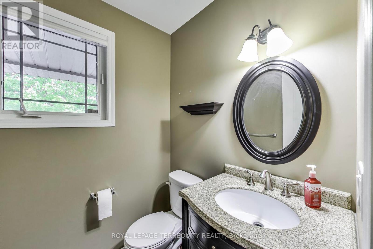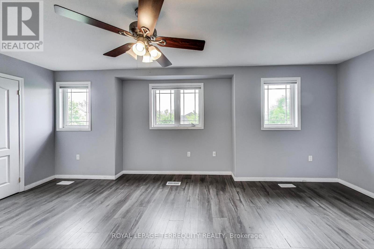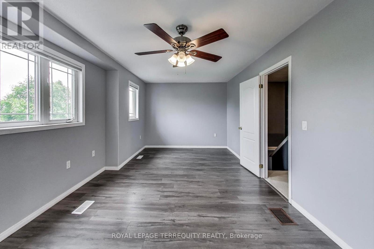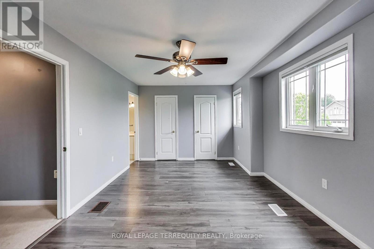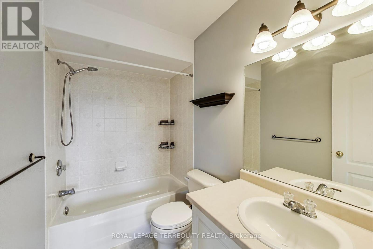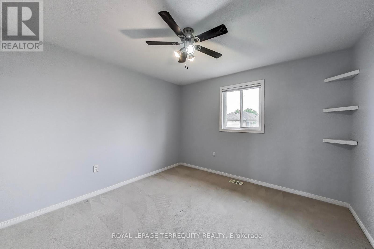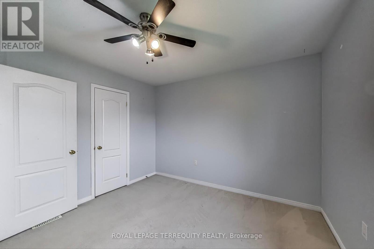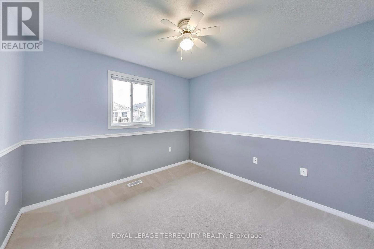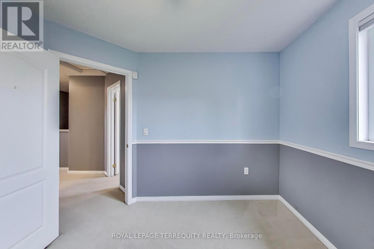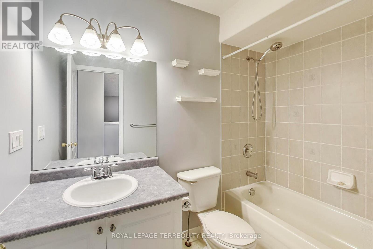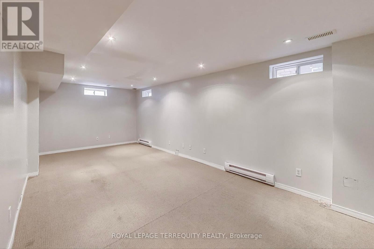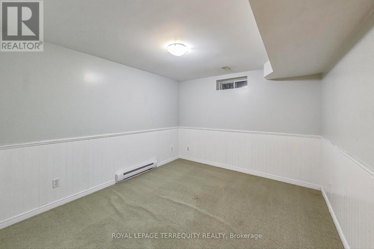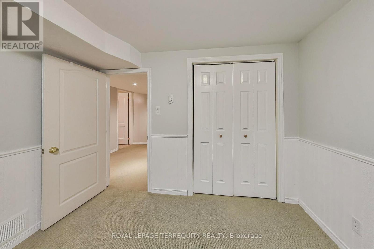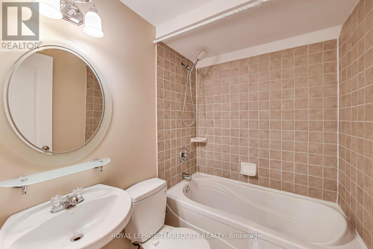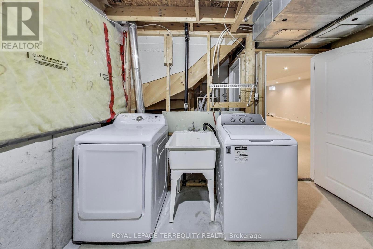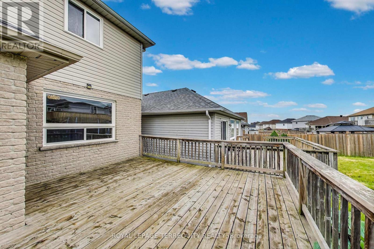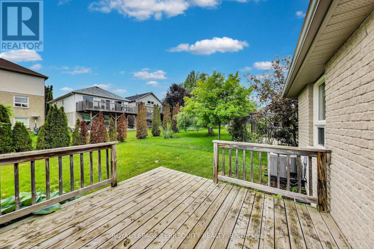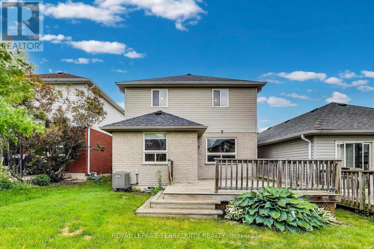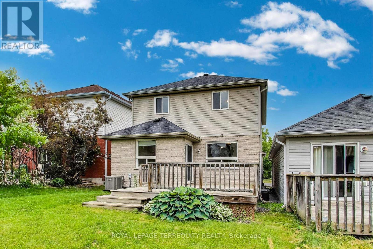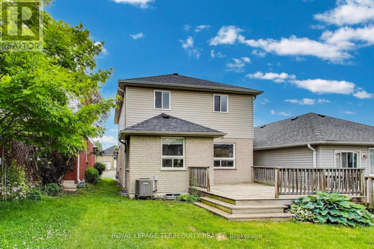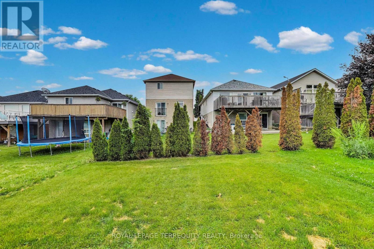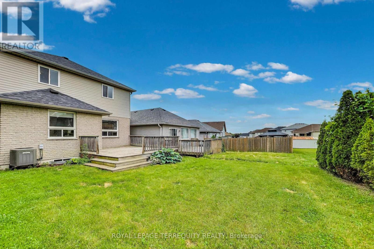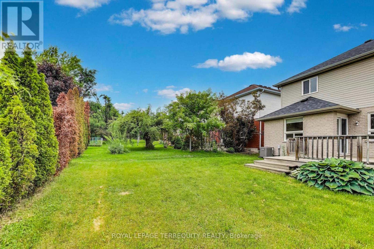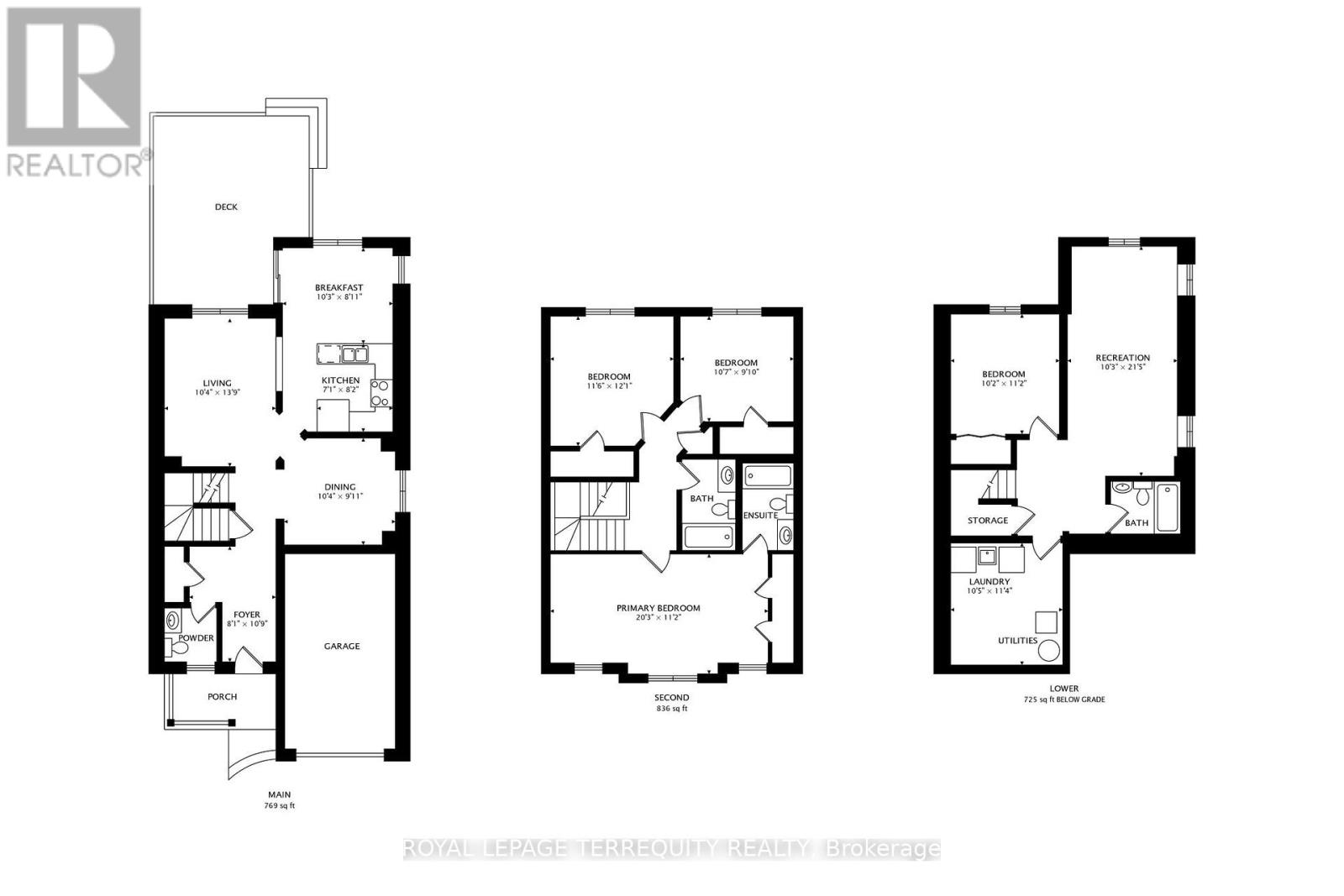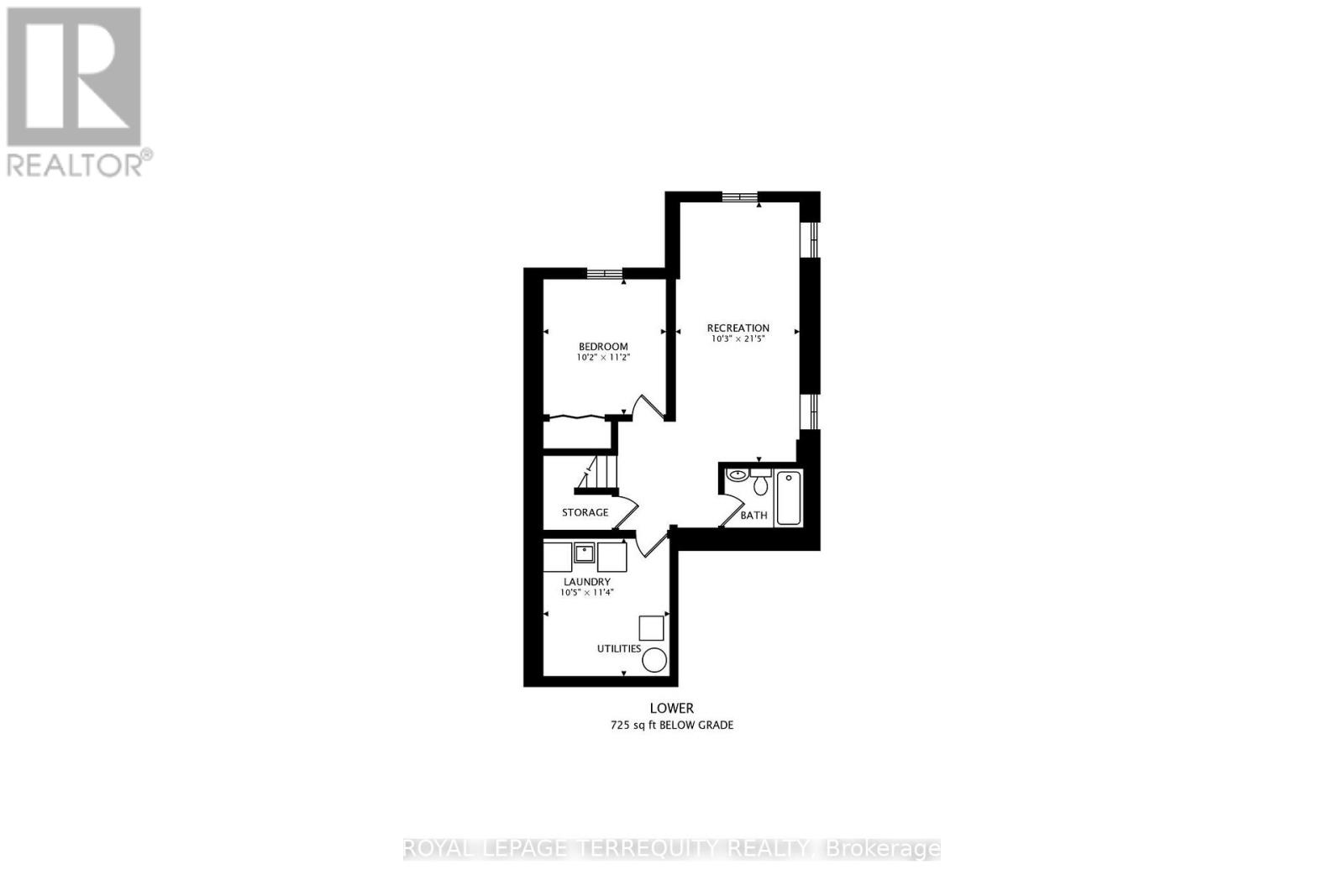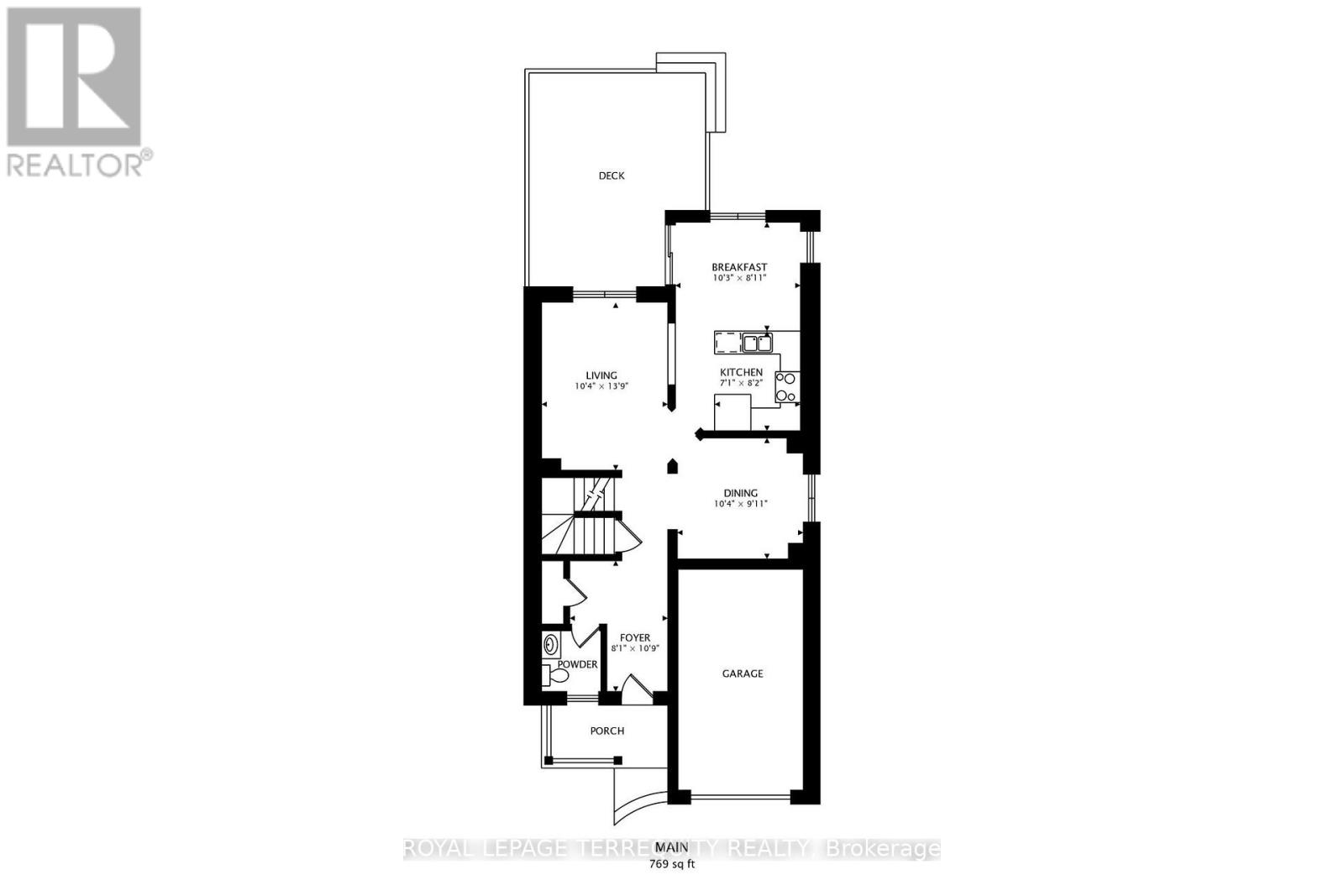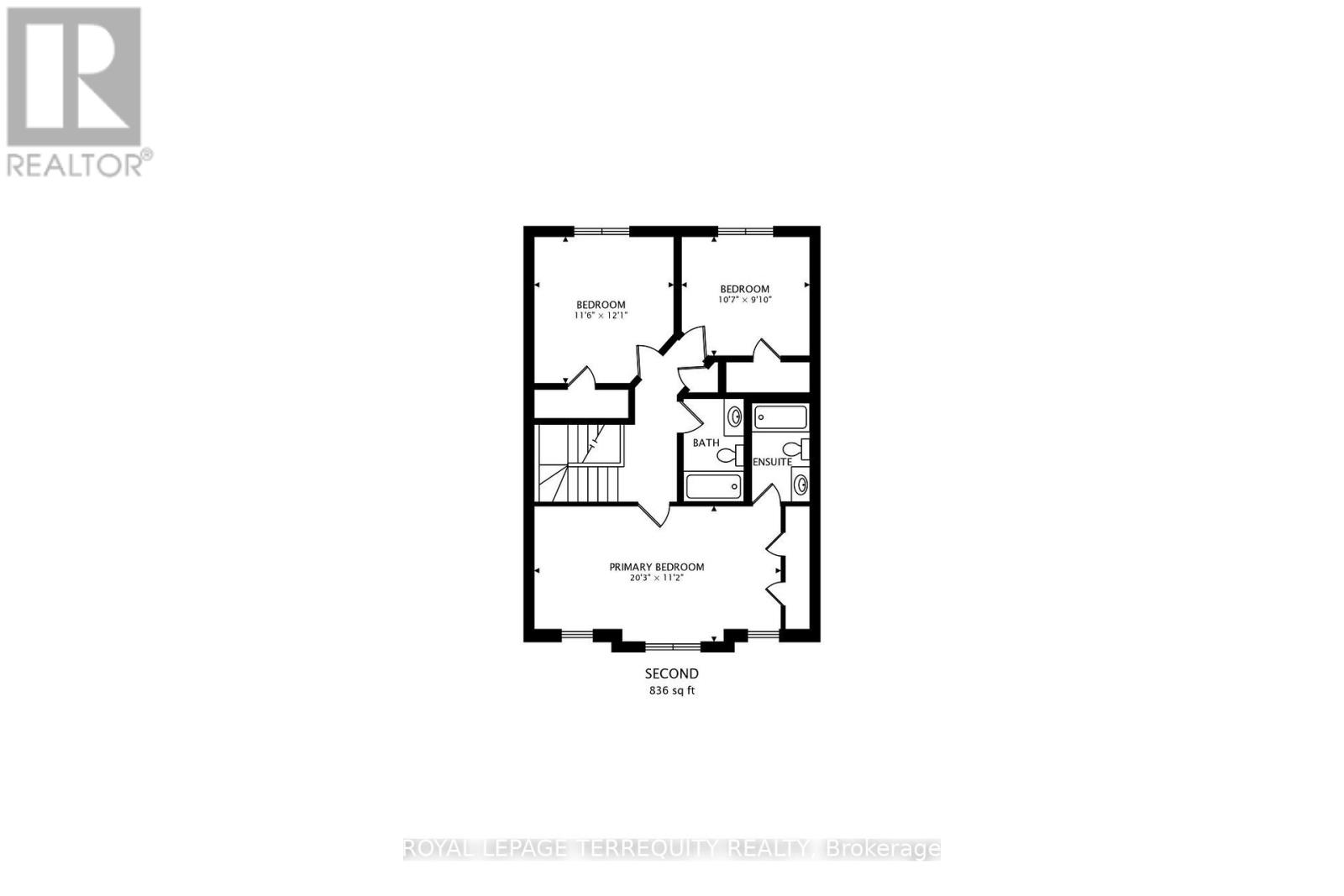245 West Beaver Creek Rd #9B
(289)317-1288
545 Clancy Crescent Peterborough West, Ontario K9K 2S1
4 Bedroom
3 Bathroom
1500 - 2000 sqft
Central Air Conditioning
Forced Air
$678,800
Well kept detached 3 bedroom home in established friendly neighborhood. Bright and spacious living room, dining room and eat- kitchen with patio door leading to deck. Bedrooms are good size, with primary bedroom ensuite. Hardwood flooring, central air. Easy access to highway 115 and Fleming College. Perfect for starter home or even an investment. (id:35762)
Property Details
| MLS® Number | X12259232 |
| Property Type | Single Family |
| Community Name | 2 South |
| ParkingSpaceTotal | 2 |
Building
| BathroomTotal | 3 |
| BedroomsAboveGround | 3 |
| BedroomsBelowGround | 1 |
| BedroomsTotal | 4 |
| Appliances | Water Heater, Dishwasher, Dryer, Stove, Washer, Refrigerator |
| BasementDevelopment | Finished |
| BasementType | N/a (finished) |
| ConstructionStyleAttachment | Detached |
| CoolingType | Central Air Conditioning |
| ExteriorFinish | Brick, Vinyl Siding |
| FlooringType | Hardwood |
| FoundationType | Concrete |
| HalfBathTotal | 1 |
| HeatingFuel | Natural Gas |
| HeatingType | Forced Air |
| StoriesTotal | 2 |
| SizeInterior | 1500 - 2000 Sqft |
| Type | House |
| UtilityWater | Municipal Water |
Parking
| Attached Garage | |
| Garage |
Land
| Acreage | No |
| Sewer | Sanitary Sewer |
| SizeDepth | 108 Ft ,3 In |
| SizeFrontage | 29 Ft ,7 In |
| SizeIrregular | 29.6 X 108.3 Ft |
| SizeTotalText | 29.6 X 108.3 Ft |
Rooms
| Level | Type | Length | Width | Dimensions |
|---|---|---|---|---|
| Second Level | Bedroom | 6.2 m | 3.4 m | 6.2 m x 3.4 m |
| Second Level | Bedroom 2 | 3.5 m | 3.7 m | 3.5 m x 3.7 m |
| Second Level | Bedroom 3 | 3.2 m | 3 m | 3.2 m x 3 m |
| Basement | Bedroom 4 | 3.1 m | 3.4 m | 3.1 m x 3.4 m |
| Basement | Laundry Room | 3.2 m | 3.5 m | 3.2 m x 3.5 m |
| Basement | Recreational, Games Room | 3.1 m | 6.5 m | 3.1 m x 6.5 m |
| Main Level | Foyer | 2.5 m | 3.3 m | 2.5 m x 3.3 m |
| Main Level | Dining Room | 3.2 m | 3 m | 3.2 m x 3 m |
| Main Level | Living Room | 3.2 m | 4.2 m | 3.2 m x 4.2 m |
| Main Level | Kitchen | 2.2 m | 2.5 m | 2.2 m x 2.5 m |
| Main Level | Eating Area | 3.1 m | 2.7 m | 3.1 m x 2.7 m |
https://www.realtor.ca/real-estate/28551608/545-clancy-crescent-peterborough-west-south-2-south
Interested?
Contact us for more information
Mylinh On
Salesperson
Royal LePage Terrequity Realty
800 King St West Unit 1-3
Toronto, Ontario M5V 1C9
800 King St West Unit 1-3
Toronto, Ontario M5V 1C9

