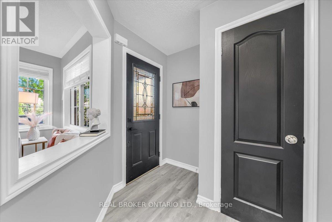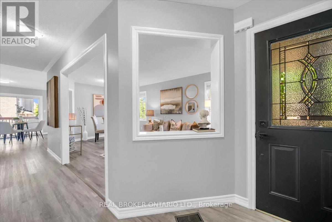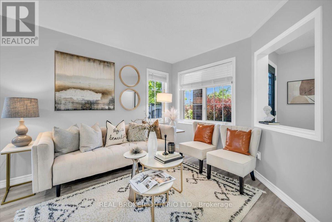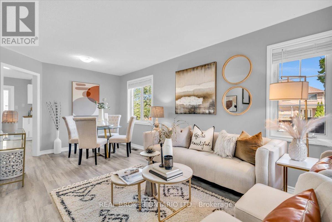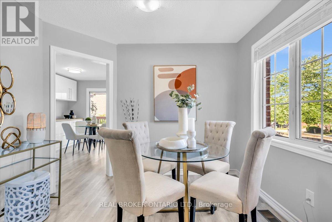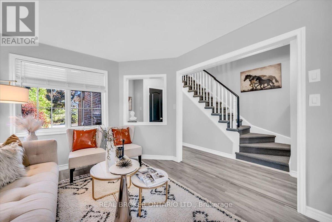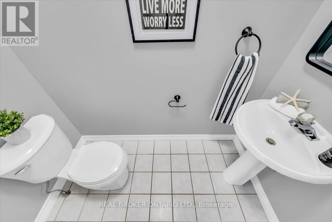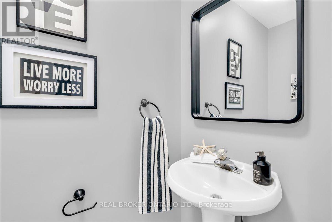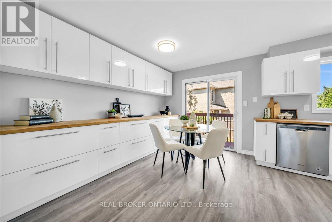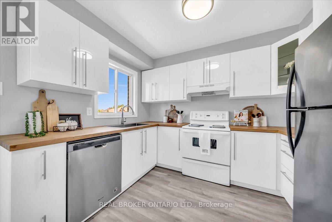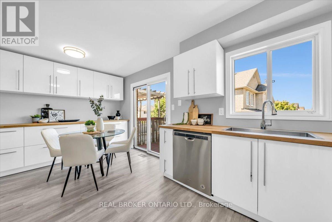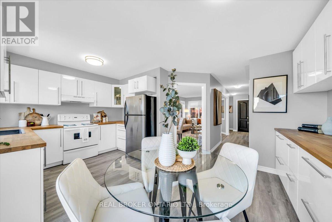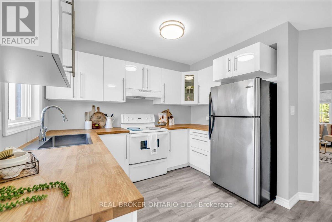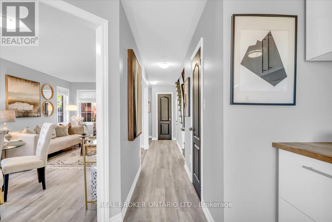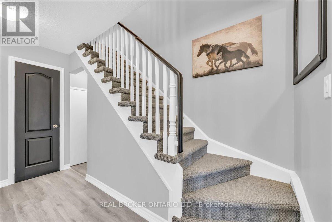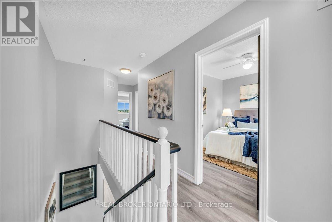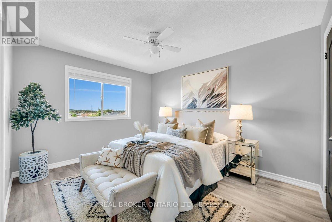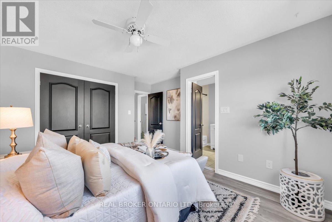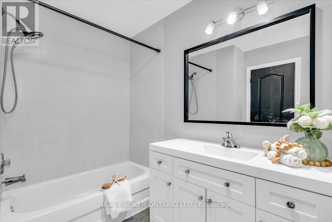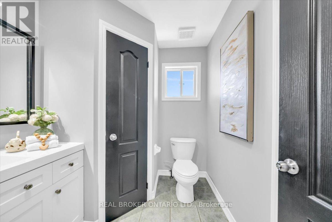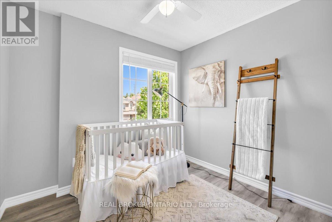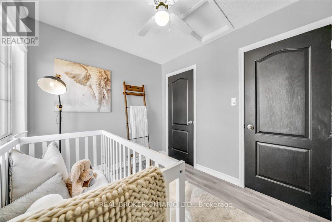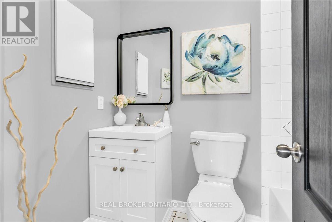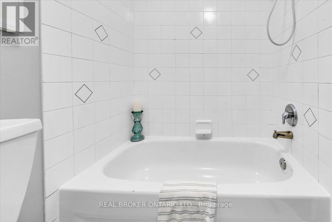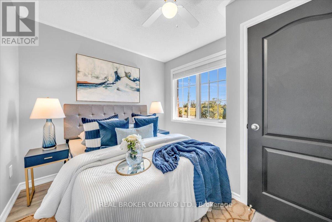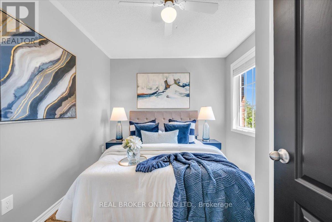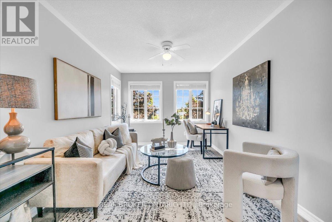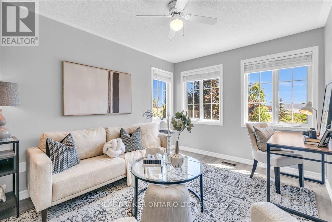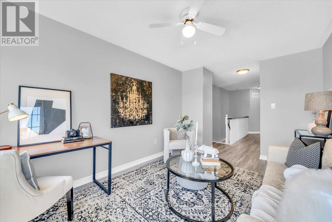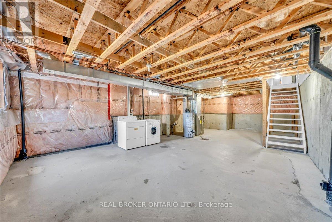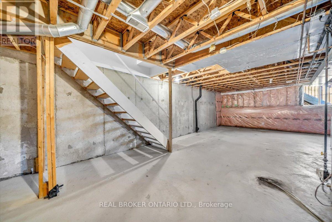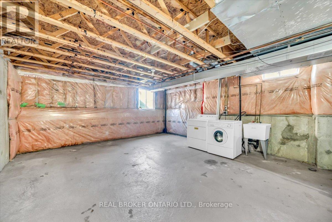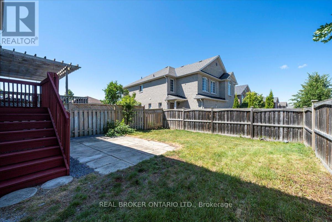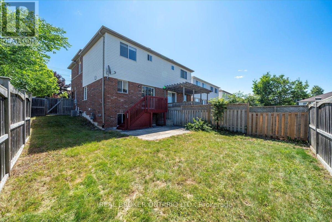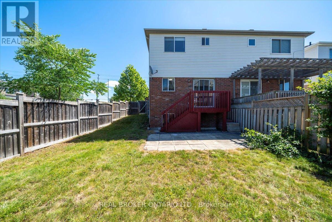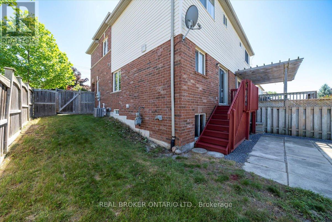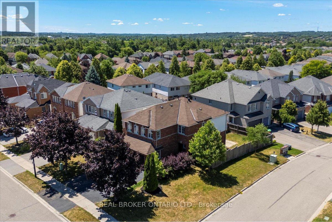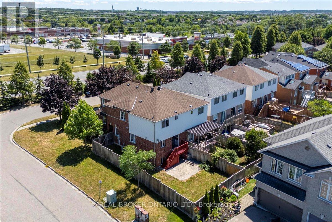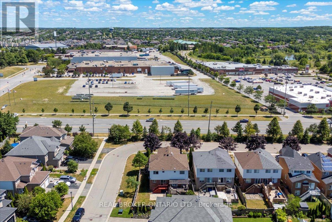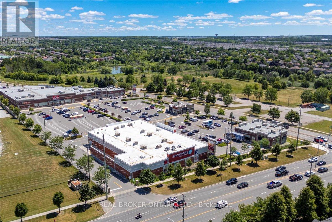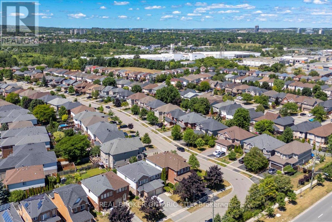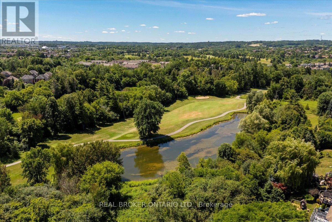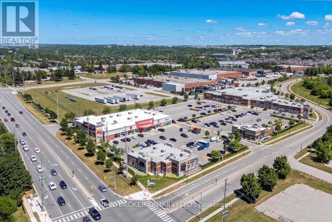543 Heddle Crescent Newmarket, Ontario L3X 2K7
$949,900
This Sunfilled, Beautifully Maintained Semi-Detached Home Is Ideally Located On A Quiet Corner Lot In Stonehaven, One Of Newmarket's Most Desired Neighborhoods. The Versatile Second Level Offers 3 Spacious Bedrooms And A Large Den/Family Room That Can Be Easily Converted To A 4th Bedroom.The Bright Eat-In Kitchen Is Highlighted By New Butcher Block Countertops (2025), Stainless Steel Appliances And A Spacious Breakfast Area, With Brand New Cabinetry (2025) And A Walkout To A Deck And Fenced Backyard, Perfect For Summer Entertaining Or Everyday Living. The Entire House Features Brand New Laminate Flooring (2025) And The Kitchen Has Been Outfitted With Brand New White Soft Closing Cabinets (2025).The Entire Home Is Freshly Painted (2025) In A Modern, Colour Palette That Enhances The Home's Natural Light. Ready For Your Vision the Unfinished Basement Is A Blank Slate Waiting to be Transformed. Located In A Quiet, Family Friendly Street, This Home Is Close To Top Rated Schools, Parks, Trails, Shopping, Magna Centre, Short Distance To 404 And So Much More! (id:35762)
Property Details
| MLS® Number | N12301114 |
| Property Type | Single Family |
| Neigbourhood | Wyndham Village |
| Community Name | Stonehaven-Wyndham |
| AmenitiesNearBy | Hospital, Place Of Worship |
| CommunityFeatures | Community Centre |
| EquipmentType | Water Heater |
| Features | Irregular Lot Size, Conservation/green Belt, Carpet Free |
| ParkingSpaceTotal | 3 |
| RentalEquipmentType | Water Heater |
Building
| BathroomTotal | 3 |
| BedroomsAboveGround | 4 |
| BedroomsTotal | 4 |
| Age | 16 To 30 Years |
| Appliances | Dryer, Washer, Window Coverings |
| BasementDevelopment | Unfinished |
| BasementType | Full (unfinished) |
| ConstructionStyleAttachment | Semi-detached |
| CoolingType | Central Air Conditioning |
| ExteriorFinish | Brick |
| FireProtection | Smoke Detectors |
| FlooringType | Laminate, Ceramic |
| FoundationType | Poured Concrete |
| HalfBathTotal | 1 |
| HeatingFuel | Natural Gas |
| HeatingType | Forced Air |
| StoriesTotal | 2 |
| SizeInterior | 1100 - 1500 Sqft |
| Type | House |
| UtilityWater | Municipal Water |
Parking
| Attached Garage | |
| Garage |
Land
| Acreage | No |
| FenceType | Fenced Yard |
| LandAmenities | Hospital, Place Of Worship |
| Sewer | Sanitary Sewer |
| SizeDepth | 111 Ft |
| SizeFrontage | 25 Ft ,10 In |
| SizeIrregular | 25.9 X 111 Ft |
| SizeTotalText | 25.9 X 111 Ft |
Rooms
| Level | Type | Length | Width | Dimensions |
|---|---|---|---|---|
| Second Level | Primary Bedroom | 3.23 m | 4.2 m | 3.23 m x 4.2 m |
| Second Level | Bedroom 2 | 2.4 m | 2.74 m | 2.4 m x 2.74 m |
| Second Level | Bedroom 3 | 3.11 m | 2.74 m | 3.11 m x 2.74 m |
| Second Level | Family Room | 2.77 m | 4.78 m | 2.77 m x 4.78 m |
| Main Level | Living Room | 5.48 m | 3.04 m | 5.48 m x 3.04 m |
| Main Level | Dining Room | 5.48 m | 3.04 m | 5.48 m x 3.04 m |
| Main Level | Kitchen | 2.16 m | 3.06 m | 2.16 m x 3.06 m |
| Main Level | Eating Area | 2.77 m | 3.65 m | 2.77 m x 3.65 m |
Utilities
| Cable | Available |
| Electricity | Installed |
| Sewer | Installed |
Interested?
Contact us for more information
Dimitra Miras
Salesperson
130 King St W Unit 1900b
Toronto, Ontario M5X 1E3






