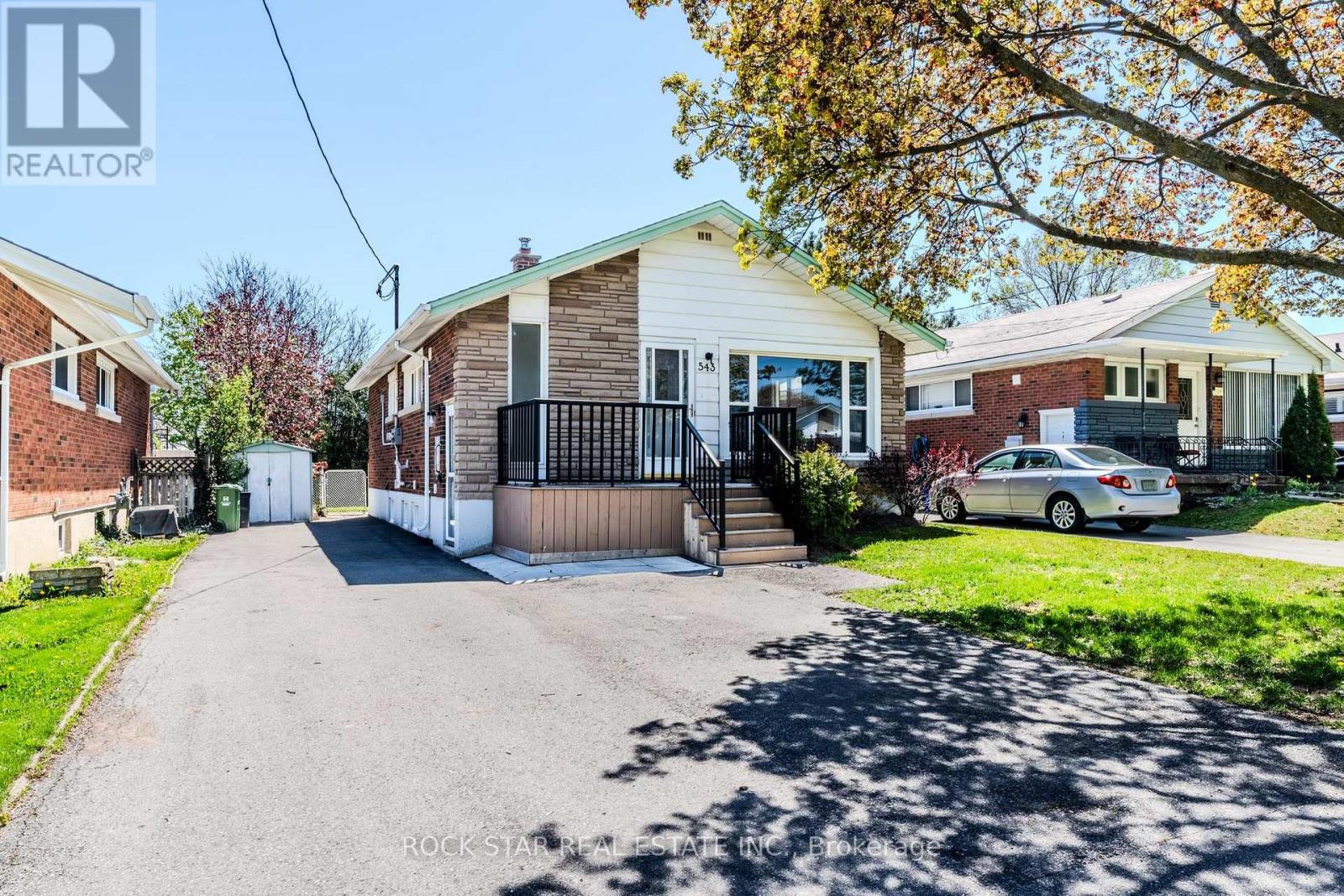543 East 27th Street Hamilton, Ontario L8V 3H4
$799,900
Discover the perfect blend of style, functionality, and income potential in this fully vacant & modernized Mountain Bungalow. Offering beautifully upgraded living spaces, this turnkey property is ideal for the first-time home buyer looking to "house hack", the down-sizer wanting to avoid heavy renos and the savvy investor - hungry for monthly CashFlow. The main floor boasts 3 spacious bedrooms, 1 modern bath, and an open-concept layout featuring a sleek kitchen with quartz countertops, stainless steel appliances, and in-suite laundry. The legal lower apartment offers a private entrance, 2 generously sized bedrooms, a full bath, and a contemporary kitchen with matching quartz countertops and stainless steel appliances. Separate hydro meters, ensure easy utility management. With ample driveway parking, a generous backyard and premium finishes throughout, this property is designed for maximum comfort, style and affordability. Located in a prime Hamilton Mountain neighborhood, just minutes to all amenities, Limeridge Mall, major highways, public transit, parks, and top-rated schools. What are you waiting for? (id:35762)
Property Details
| MLS® Number | X12162087 |
| Property Type | Single Family |
| Neigbourhood | Burkholme |
| Community Name | Burkholme |
| AmenitiesNearBy | Schools, Park, Public Transit |
| Features | In-law Suite |
| ParkingSpaceTotal | 4 |
Building
| BathroomTotal | 2 |
| BedroomsAboveGround | 3 |
| BedroomsBelowGround | 2 |
| BedroomsTotal | 5 |
| Age | 51 To 99 Years |
| Appliances | Dishwasher, Dryer, Two Stoves, Washer, Two Refrigerators |
| ArchitecturalStyle | Bungalow |
| BasementFeatures | Apartment In Basement, Separate Entrance |
| BasementType | N/a |
| ConstructionStyleAttachment | Detached |
| CoolingType | Central Air Conditioning |
| ExteriorFinish | Brick, Aluminum Siding |
| FoundationType | Block |
| HeatingFuel | Natural Gas |
| HeatingType | Forced Air |
| StoriesTotal | 1 |
| SizeInterior | 700 - 1100 Sqft |
| Type | House |
| UtilityWater | Municipal Water |
Parking
| No Garage |
Land
| Acreage | No |
| LandAmenities | Schools, Park, Public Transit |
| Sewer | Sanitary Sewer |
| SizeDepth | 100 Ft |
| SizeFrontage | 40 Ft |
| SizeIrregular | 40 X 100 Ft |
| SizeTotalText | 40 X 100 Ft |
| ZoningDescription | R1 |
Rooms
| Level | Type | Length | Width | Dimensions |
|---|---|---|---|---|
| Basement | Kitchen | 3.4 m | 3.3 m | 3.4 m x 3.3 m |
| Basement | Living Room | 3.4 m | 2.3 m | 3.4 m x 2.3 m |
| Basement | Bedroom | 3.1 m | 3.3 m | 3.1 m x 3.3 m |
| Basement | Bedroom | 3.4 m | 3.5 m | 3.4 m x 3.5 m |
| Main Level | Living Room | 5.1 m | 3.5 m | 5.1 m x 3.5 m |
| Main Level | Kitchen | 3.6 m | 2.1 m | 3.6 m x 2.1 m |
| Main Level | Bedroom | 2.5 m | 3.5 m | 2.5 m x 3.5 m |
| Main Level | Primary Bedroom | 3.4 m | 3.5 m | 3.4 m x 3.5 m |
| Main Level | Bedroom | 3.4 m | 2.8 m | 3.4 m x 2.8 m |
https://www.realtor.ca/real-estate/28342885/543-east-27th-street-hamilton-burkholme-burkholme
Interested?
Contact us for more information
Paul D'abruzzo
Salesperson
418 Iroquois Shore Rd #103a
Oakville, Ontario L6H 0X7

































