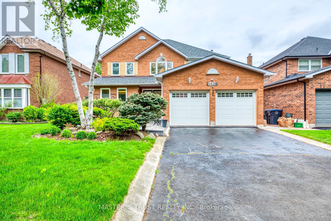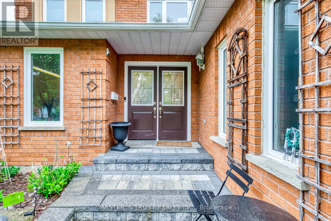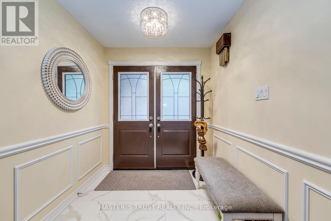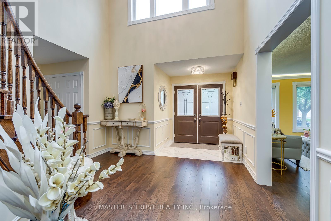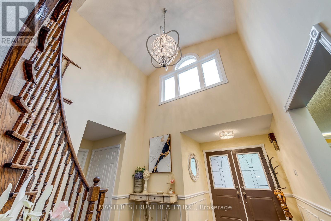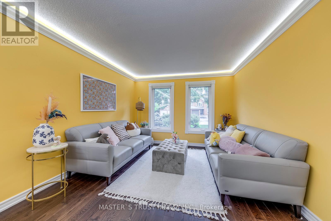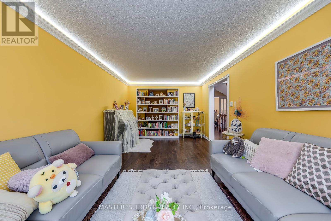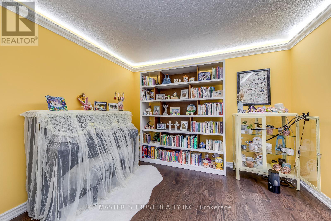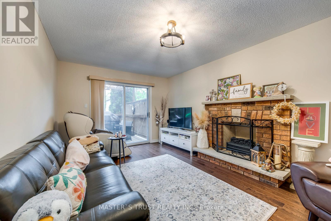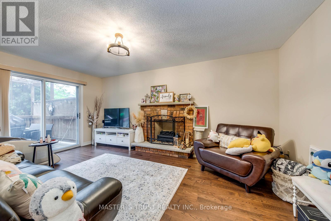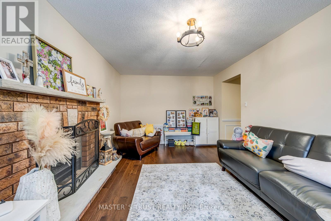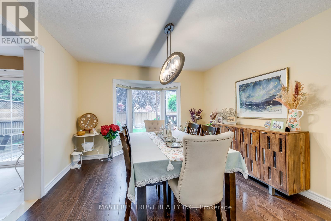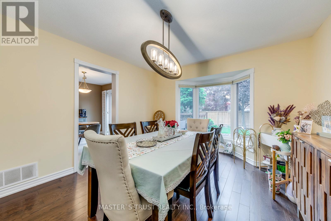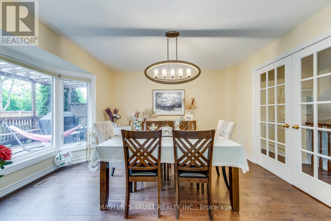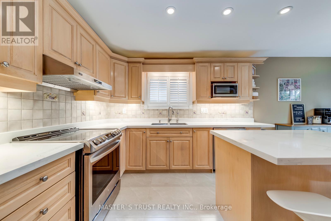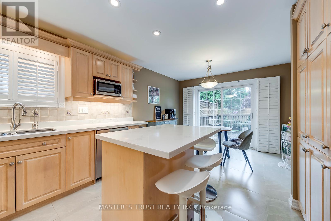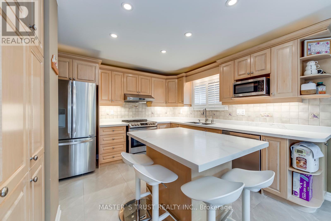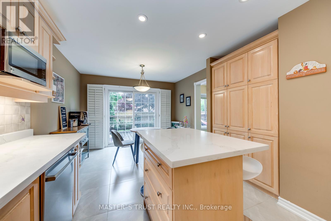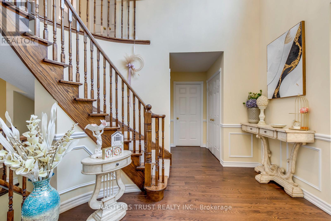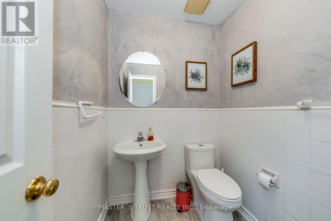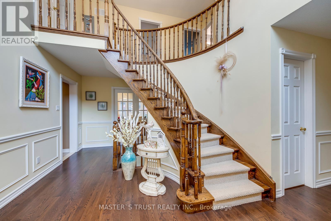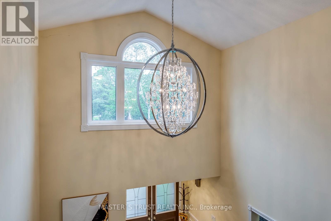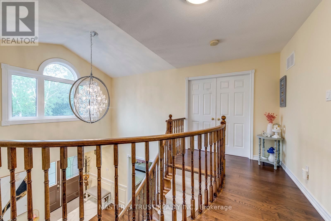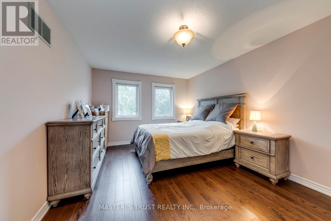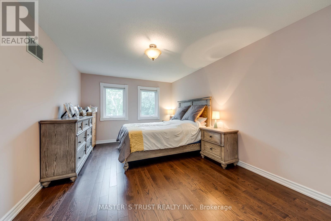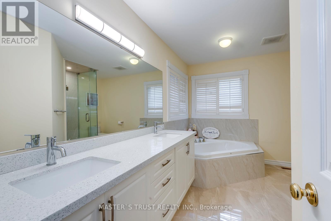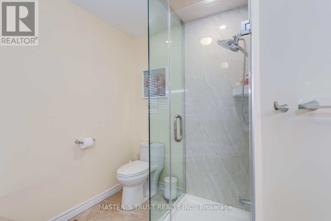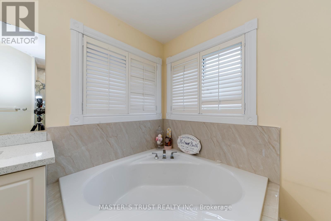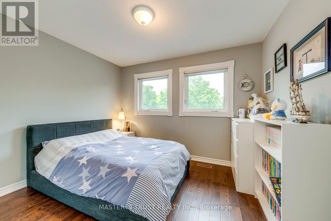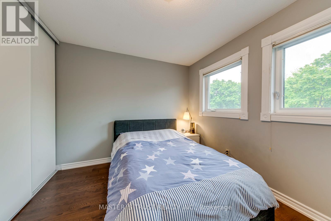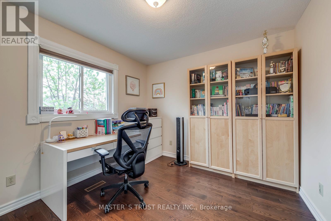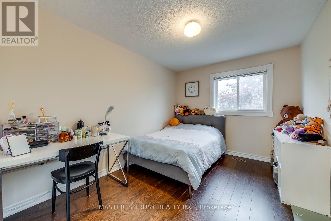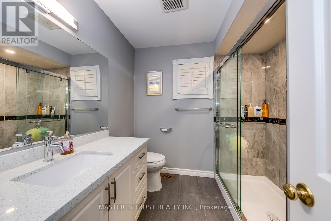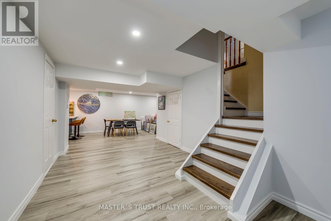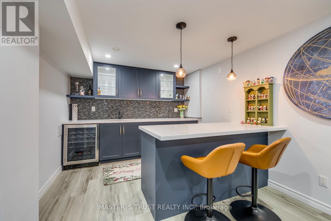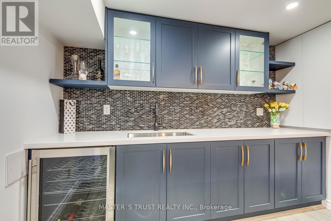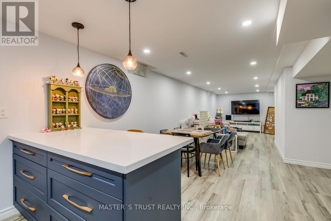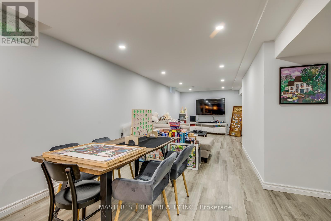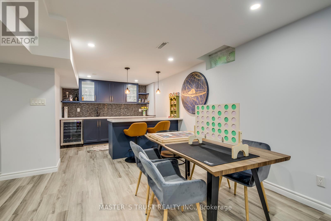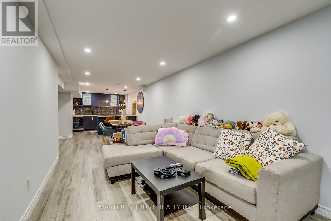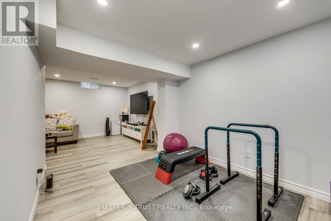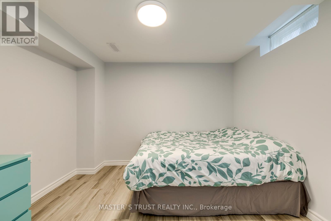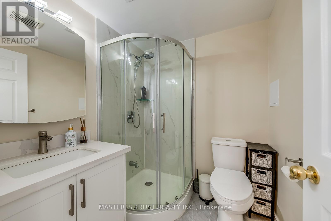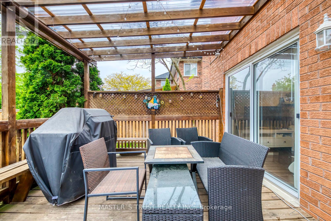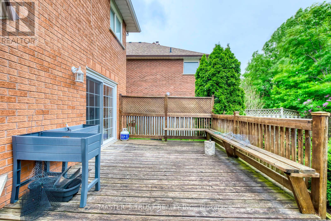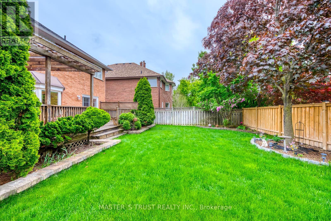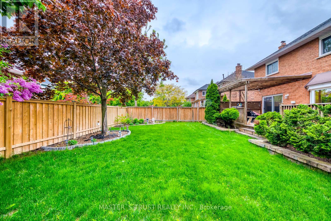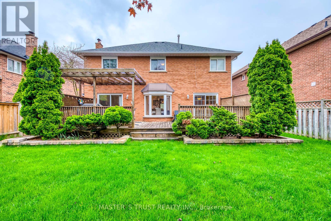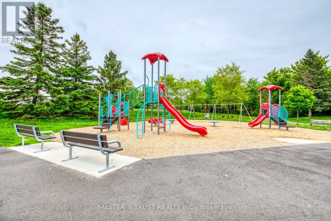5428 Edencroft Crescent Mississauga, Ontario L5M 4M7
$1,669,000
An Elegant 4 bed & 4 bath Detached home located in a highly sought-after Mature Neighborhood; Impeccably Maintained by its Owners, Very Popular Layout; Spectacular Cathedral Ceiling with Crystal Chandelier for staircase. Newly flooring, Renovated Kitchen and Bathrooms; A Private Backyard with Huge Deck for Family Activity. Fully Finished Basement With Bar, two Bedrooms & 3-pc Bathroom. Main floor Laundry, Sunny West Exposure, Beautiful Landscaping; Tree Lined Street; Minutes Walk into Historic downtown Streetsville to enjoy all of its terrific restaurants, salons & other amenities. Close to Credit River, Park, Trails, Hospital, Shopping Malls, Hwy and Go train. Countless Updates and Ready for Move in. (id:35762)
Property Details
| MLS® Number | W12177599 |
| Property Type | Single Family |
| Neigbourhood | Streetsville |
| Community Name | East Credit |
| AmenitiesNearBy | Park, Place Of Worship |
| Features | Carpet Free |
| ParkingSpaceTotal | 6 |
Building
| BathroomTotal | 4 |
| BedroomsAboveGround | 4 |
| BedroomsBelowGround | 1 |
| BedroomsTotal | 5 |
| BasementDevelopment | Finished |
| BasementType | N/a (finished) |
| ConstructionStyleAttachment | Detached |
| CoolingType | Central Air Conditioning |
| ExteriorFinish | Brick |
| FireplacePresent | Yes |
| FlooringType | Carpeted, Parquet |
| FoundationType | Unknown |
| HalfBathTotal | 1 |
| HeatingFuel | Natural Gas |
| HeatingType | Forced Air |
| StoriesTotal | 2 |
| SizeInterior | 2000 - 2500 Sqft |
| Type | House |
| UtilityWater | Municipal Water |
Parking
| Attached Garage | |
| Garage |
Land
| Acreage | No |
| LandAmenities | Park, Place Of Worship |
| Sewer | Sanitary Sewer |
| SizeDepth | 119 Ft ,9 In |
| SizeFrontage | 50 Ft |
| SizeIrregular | 50 X 119.8 Ft |
| SizeTotalText | 50 X 119.8 Ft |
Rooms
| Level | Type | Length | Width | Dimensions |
|---|---|---|---|---|
| Second Level | Primary Bedroom | 17 m | 11 m | 17 m x 11 m |
| Second Level | Bedroom | 11 m | 10 m | 11 m x 10 m |
| Second Level | Bedroom | 11 m | 10 m | 11 m x 10 m |
| Second Level | Bedroom | 12 m | 10 m | 12 m x 10 m |
| Lower Level | Bedroom | 10 m | 10 m | 10 m x 10 m |
| Lower Level | Recreational, Games Room | 30 m | 10 m | 30 m x 10 m |
| Lower Level | Recreational, Games Room | 20 m | 11 m | 20 m x 11 m |
| Lower Level | Kitchen | 13 m | 8 m | 13 m x 8 m |
| Main Level | Living Room | 18.6 m | 11 m | 18.6 m x 11 m |
| Main Level | Dining Room | 13.6 m | 12 m | 13.6 m x 12 m |
| Main Level | Kitchen | 19.6 m | 11 m | 19.6 m x 11 m |
| Main Level | Family Room | 18 m | 11 m | 18 m x 11 m |
Interested?
Contact us for more information
Zhenyu Gu
Salesperson
3190 Steeles Ave East #120
Markham, Ontario L3R 1G9

