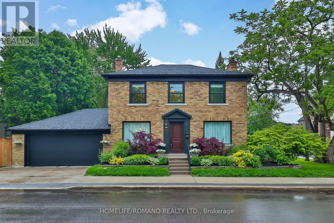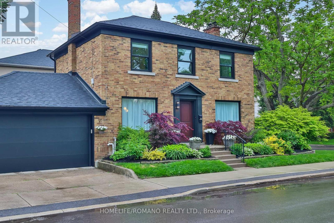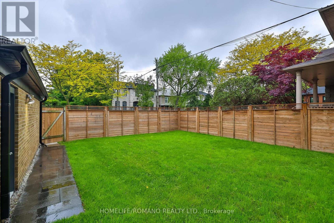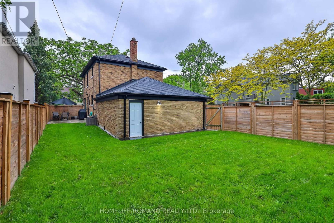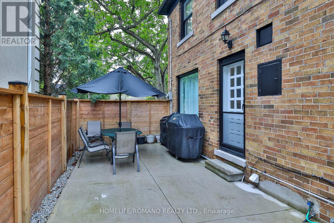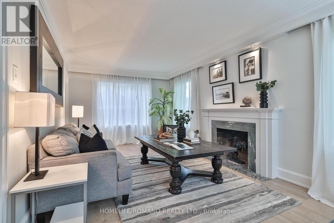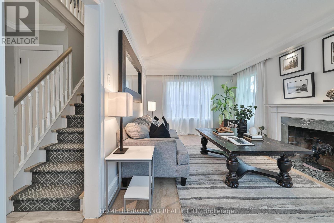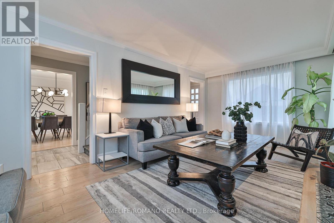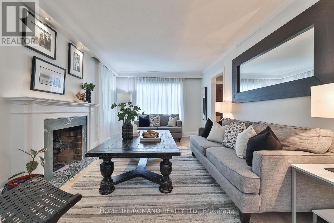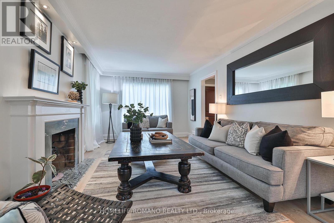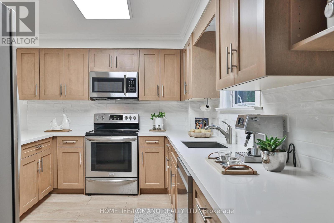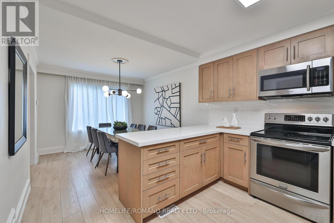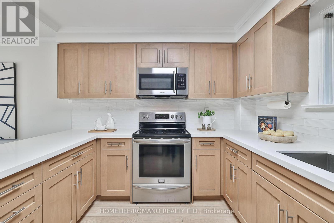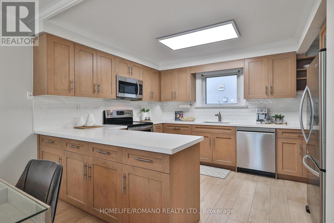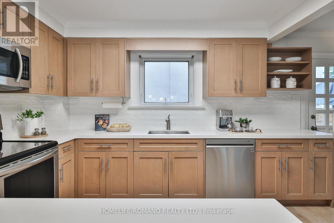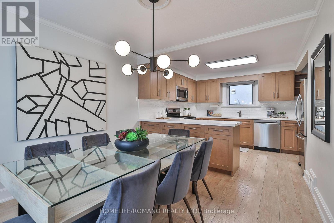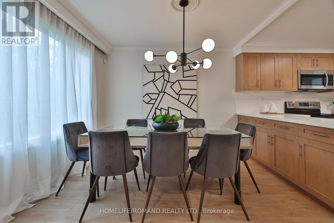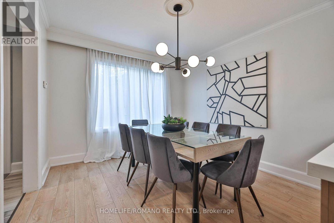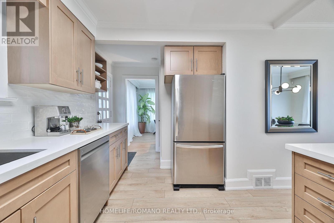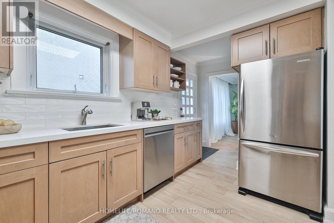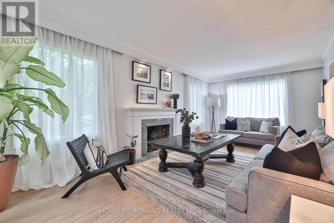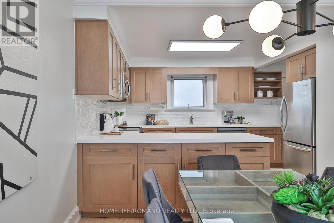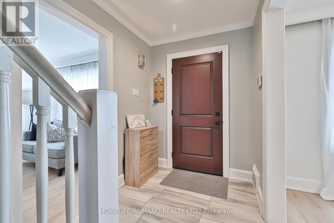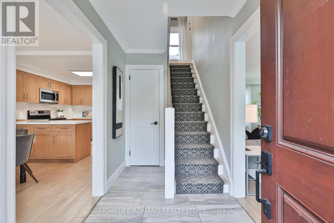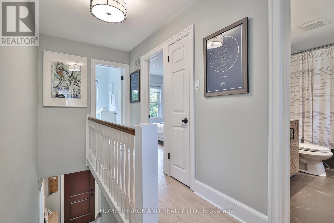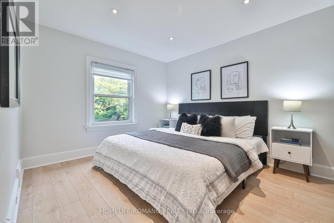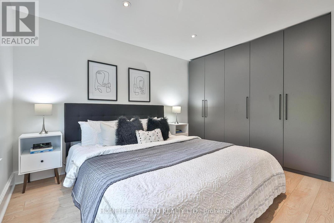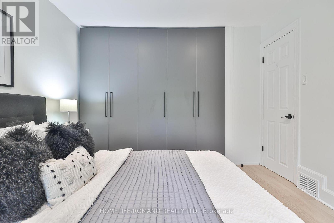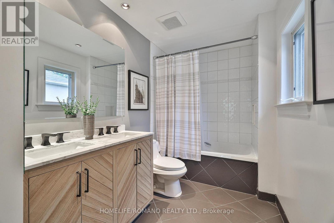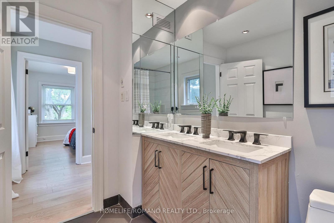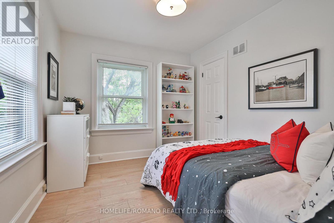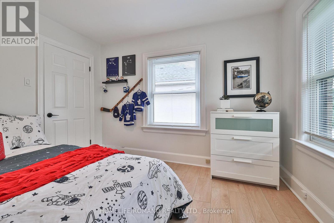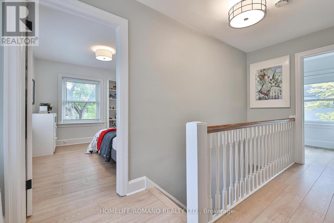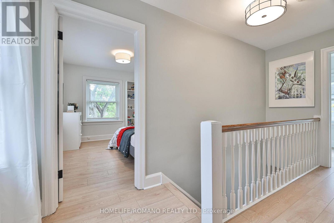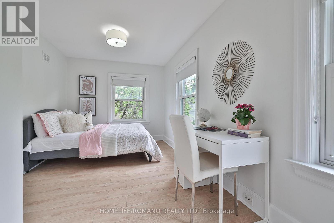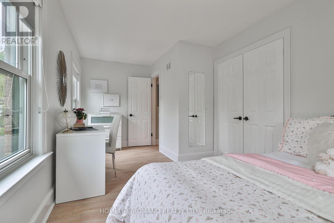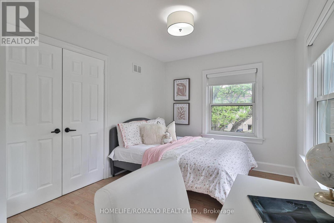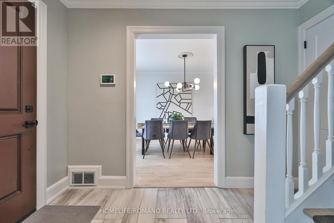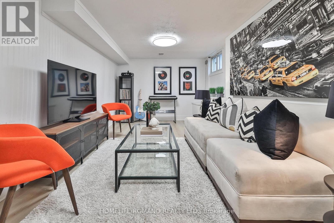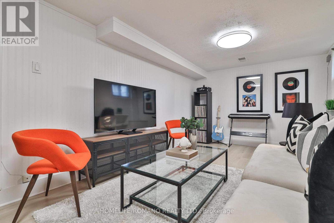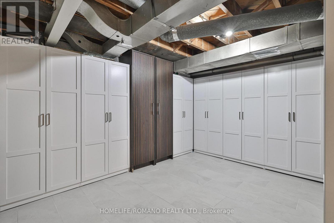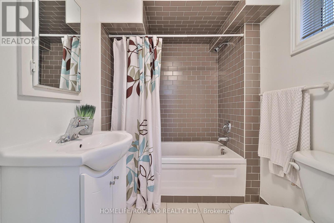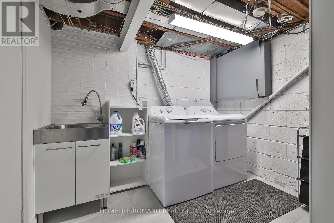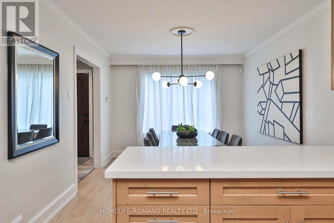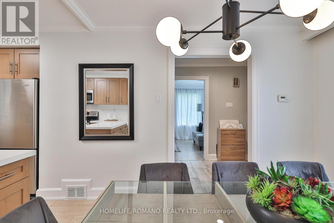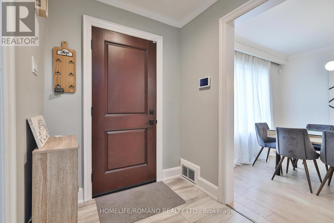542 Deloraine Avenue Toronto, Ontario M5M 2C3
$1,899,999
Welcome to Deloraine Avenue! A full two-story house in Bedford Park. This 3-bedroom 2-bathroom updated family home features an attached double-car garage and finished basement.. Sitting on newly fenced in corner lot with a 35.5 foot frontage. Located on one of Ledbury park's most desirable streets and nestled with some of the largest custom homes in the neighbourhood. Open concept kitchen w/ large peninsula, quartz counters and modern backsplash. Updated flooring throughout. Primary Bedroom features built in wardrobe. Roof/Evestrough (2022), waterproofing (South Foundation) 2023. Enjoy unmatched access to some of Toronto's best amenities: Ledbury Park Pool and skating rink, Avenue Rd, shops, restaurants and more, close proximity to highly rated schools, daycare and place of worship. (id:35762)
Property Details
| MLS® Number | C12185577 |
| Property Type | Single Family |
| Neigbourhood | North York |
| Community Name | Bedford Park-Nortown |
| ParkingSpaceTotal | 2 |
Building
| BathroomTotal | 2 |
| BedroomsAboveGround | 3 |
| BedroomsBelowGround | 1 |
| BedroomsTotal | 4 |
| Appliances | Garage Door Opener Remote(s), Water Heater, Alarm System, Dishwasher, Dryer, Jacuzzi, Microwave, Stove, Washer, Refrigerator |
| BasementDevelopment | Finished |
| BasementType | N/a (finished) |
| ConstructionStyleAttachment | Detached |
| CoolingType | Central Air Conditioning |
| ExteriorFinish | Brick |
| FireplacePresent | Yes |
| FlooringType | Tile, Laminate, Ceramic |
| FoundationType | Block |
| HeatingFuel | Natural Gas |
| HeatingType | Forced Air |
| StoriesTotal | 2 |
| SizeInterior | 1100 - 1500 Sqft |
| Type | House |
| UtilityWater | Municipal Water |
Parking
| Attached Garage | |
| Garage |
Land
| Acreage | No |
| Sewer | Sanitary Sewer |
| SizeDepth | 105 Ft ,6 In |
| SizeFrontage | 35 Ft ,6 In |
| SizeIrregular | 35.5 X 105.5 Ft |
| SizeTotalText | 35.5 X 105.5 Ft |
Rooms
| Level | Type | Length | Width | Dimensions |
|---|---|---|---|---|
| Second Level | Primary Bedroom | 3.63 m | 3.18 m | 3.63 m x 3.18 m |
| Second Level | Bedroom 2 | 2.67 m | 5.33 m | 2.67 m x 5.33 m |
| Second Level | Bedroom 3 | 2.79 m | 3.4 m | 2.79 m x 3.4 m |
| Basement | Recreational, Games Room | 6.02 m | 3.02 m | 6.02 m x 3.02 m |
| Basement | Laundry Room | Measurements not available | ||
| Basement | Utility Room | Measurements not available | ||
| Main Level | Living Room | 6.3 m | 3.4 m | 6.3 m x 3.4 m |
| Main Level | Dining Room | 3.3 m | 3.18 m | 3.3 m x 3.18 m |
| Main Level | Kitchen | 2.97 m | 4.14 m | 2.97 m x 4.14 m |
| Main Level | Foyer | 3.07 m | 1.8 m | 3.07 m x 1.8 m |
Interested?
Contact us for more information
Anthony Fasulo
Salesperson
3500 Dufferin St., Ste. 101
Toronto, Ontario M3K 1N2

