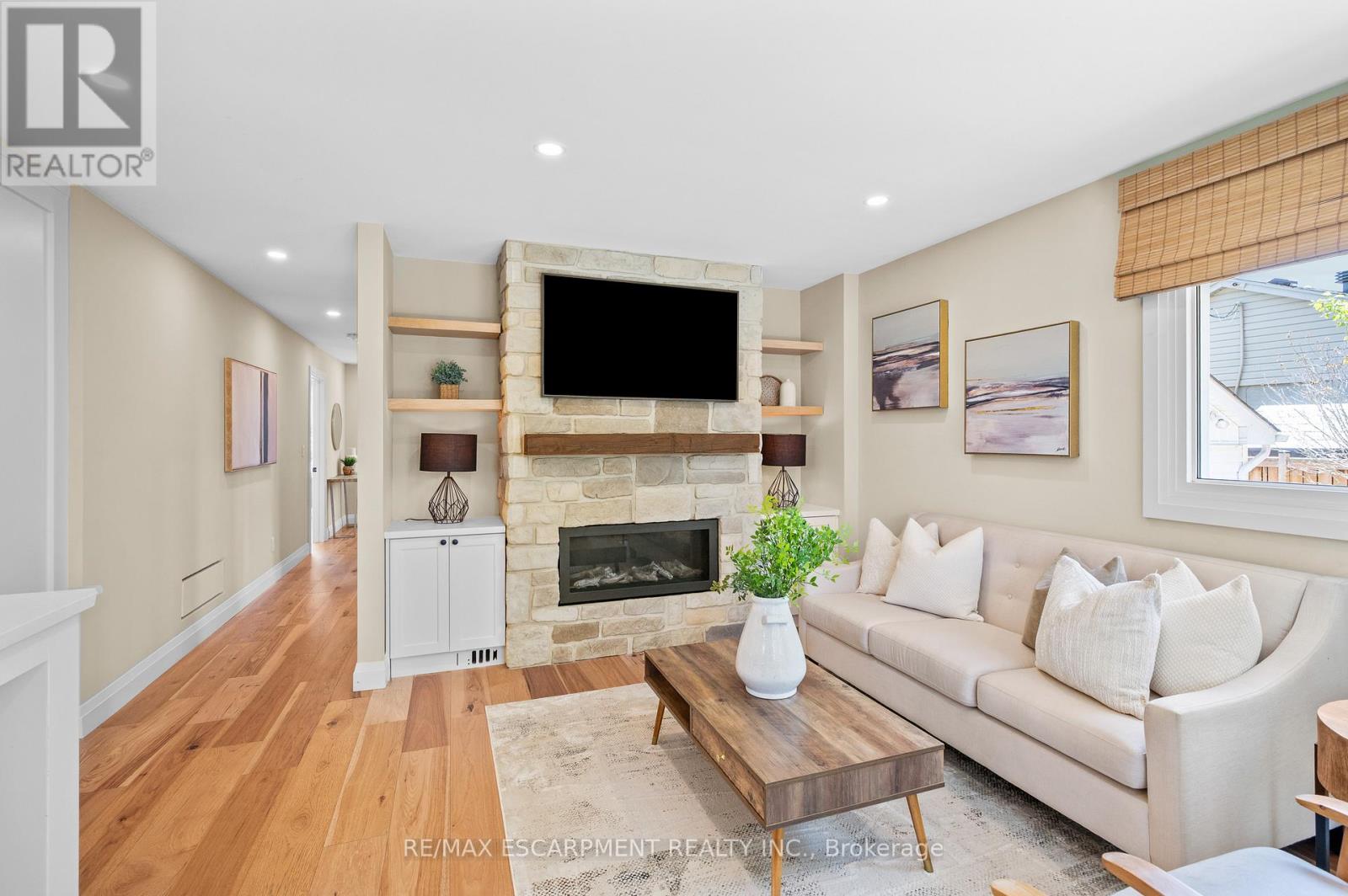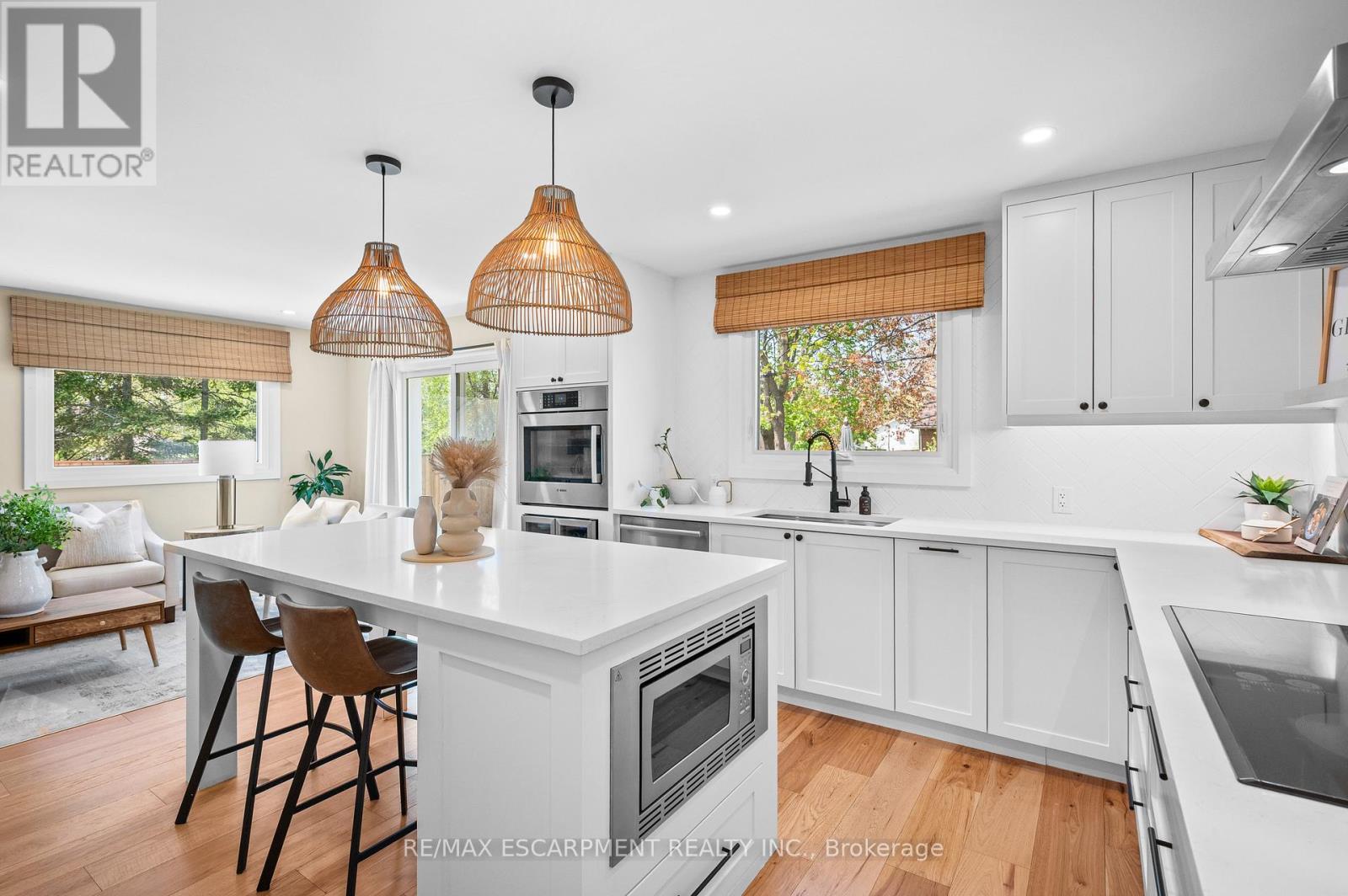5419 Cornwall Crescent Burlington, Ontario L7L 3K2
$1,299,900
Nestled in the highly sought-after Elizabeth Gardens community in South East Burlington, this fully renovated bungalow in 2020 is the perfect blend of style and functionality. Offering 2+2 bedrooms, 3 full bathrooms, and stunning upgrades throughout, this home is a true gem. Step inside to discover hardwood floors across the main level that lead you into the entertainer's dream kitchen. Featuring a spacious island, ample storage including pots and pans drawers, quartz countertops, wine fridge, and stainless-steel appliances, the kitchen is a showstopper. The adjacent living room boasts a cozy gas fireplace with a stone feature wall and custom built-in units, providing warmth and sophistication. The primary bedroom is a private retreat with a walk-through custom closet and spa-like ensuite. The ensuite showcases his-and-her sinks and an oversized glass shower for ultimate relaxation. Walkout to the fully fenced, private backyard, complete with a beautiful stone patio perfect for outdoor entertaining! The fully finished basement impresses with 2 additional bedrooms, 1 full bathroom, and a large recreation room, ideal for teenagers, visiting guests, or a home office setup. With parking space for 3 cars in the driveway, a single-car garage, and bonus storage in the breezeway and behind the garage, this home is designed for maximum convenience. Every square inch has been meticulously utilized to offer an unparalleled living experience. Don't miss out on this stunning Elizabeth Gardens property! (id:35762)
Open House
This property has open houses!
2:00 pm
Ends at:4:00 pm
Property Details
| MLS® Number | W12144177 |
| Property Type | Single Family |
| Community Name | Appleby |
| AmenitiesNearBy | Hospital, Place Of Worship, Public Transit, Schools |
| CommunityFeatures | Community Centre |
| EquipmentType | None |
| Features | Carpet Free |
| ParkingSpaceTotal | 4 |
| RentalEquipmentType | None |
| Structure | Porch |
Building
| BathroomTotal | 3 |
| BedroomsAboveGround | 2 |
| BedroomsBelowGround | 2 |
| BedroomsTotal | 4 |
| Age | 51 To 99 Years |
| Amenities | Fireplace(s) |
| Appliances | Blinds, Cooktop, Dishwasher, Dryer, Hood Fan, Microwave, Washer, Wine Fridge, Refrigerator |
| ArchitecturalStyle | Bungalow |
| BasementDevelopment | Finished |
| BasementType | Full (finished) |
| ConstructionStyleAttachment | Detached |
| CoolingType | Central Air Conditioning |
| ExteriorFinish | Brick, Vinyl Siding |
| FireplacePresent | Yes |
| FireplaceTotal | 1 |
| FlooringType | Hardwood |
| FoundationType | Concrete |
| HeatingFuel | Natural Gas |
| HeatingType | Forced Air |
| StoriesTotal | 1 |
| SizeInterior | 700 - 1100 Sqft |
| Type | House |
| UtilityWater | Municipal Water |
Parking
| Detached Garage | |
| Garage |
Land
| Acreage | No |
| FenceType | Fenced Yard |
| LandAmenities | Hospital, Place Of Worship, Public Transit, Schools |
| LandscapeFeatures | Landscaped |
| Sewer | Sanitary Sewer |
| SizeDepth | 105 Ft |
| SizeFrontage | 60 Ft |
| SizeIrregular | 60 X 105 Ft |
| SizeTotalText | 60 X 105 Ft|under 1/2 Acre |
Rooms
| Level | Type | Length | Width | Dimensions |
|---|---|---|---|---|
| Basement | Laundry Room | 3.47 m | 4.74 m | 3.47 m x 4.74 m |
| Basement | Utility Room | 1.86 m | 1.76 m | 1.86 m x 1.76 m |
| Basement | Recreational, Games Room | 3.24 m | 8.64 m | 3.24 m x 8.64 m |
| Basement | Bedroom | 3.26 m | 3.23 m | 3.26 m x 3.23 m |
| Basement | Bedroom | 2.74 m | 3.24 m | 2.74 m x 3.24 m |
| Basement | Bathroom | 1.5 m | 2.93 m | 1.5 m x 2.93 m |
| Main Level | Living Room | 3.07 m | 4.85 m | 3.07 m x 4.85 m |
| Main Level | Kitchen | 4.08 m | 4.25 m | 4.08 m x 4.25 m |
| Main Level | Primary Bedroom | 3.5 m | 3.69 m | 3.5 m x 3.69 m |
| Main Level | Bathroom | 2.86 m | 2.49 m | 2.86 m x 2.49 m |
| Main Level | Bedroom | 2.98 m | 2.7 m | 2.98 m x 2.7 m |
| Main Level | Bathroom | 2.98 m | 1.49 m | 2.98 m x 1.49 m |
https://www.realtor.ca/real-estate/28303357/5419-cornwall-crescent-burlington-appleby-appleby
Interested?
Contact us for more information
Erin Mclaughlin
Salesperson
502 Brant St #1a
Burlington, Ontario L7R 2G4











































