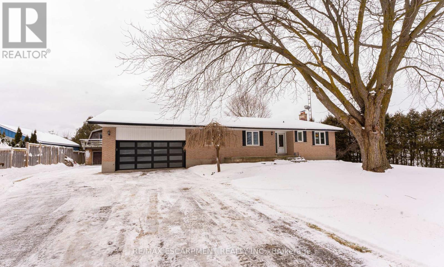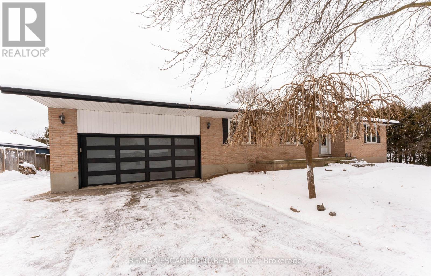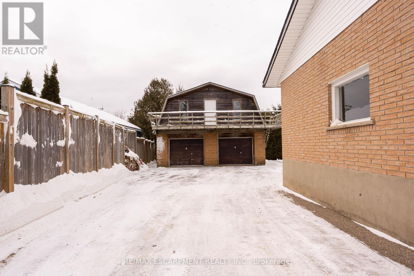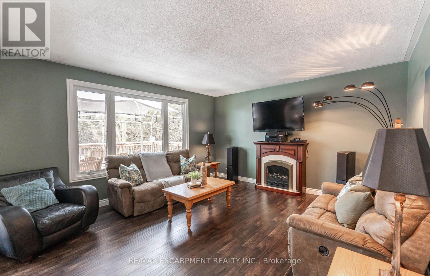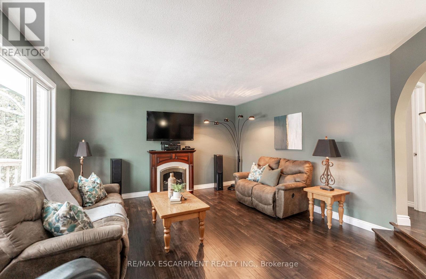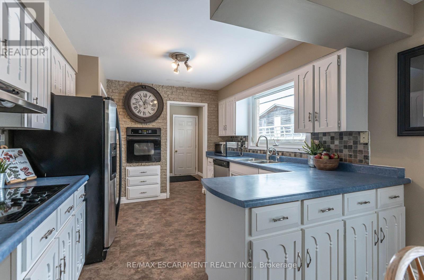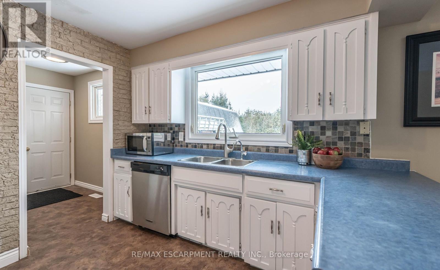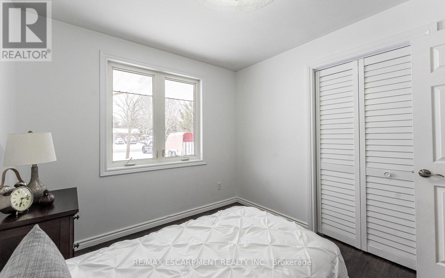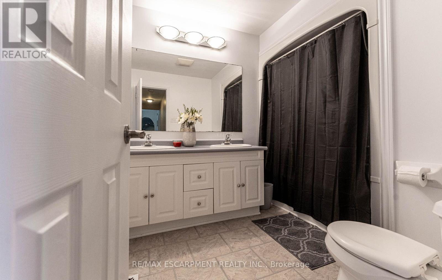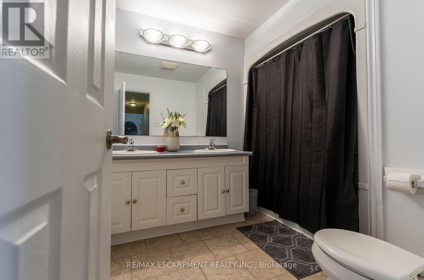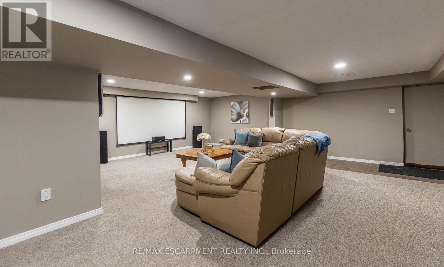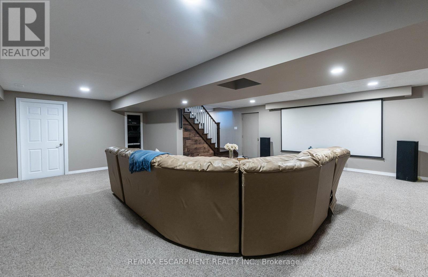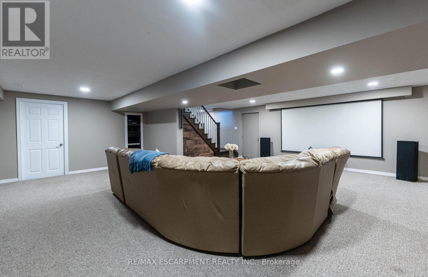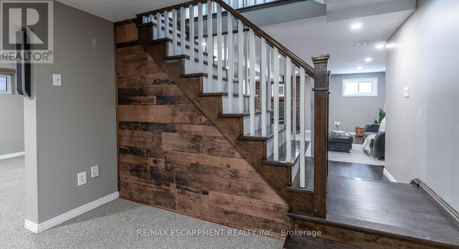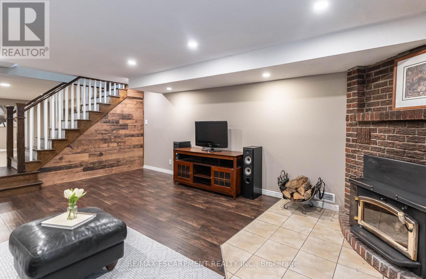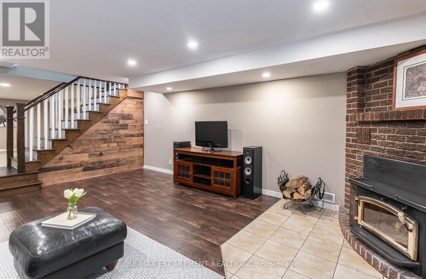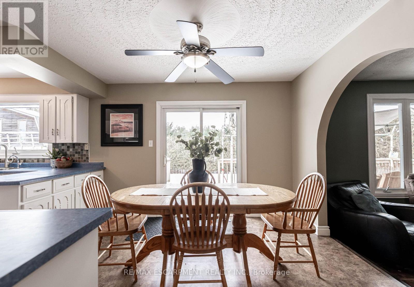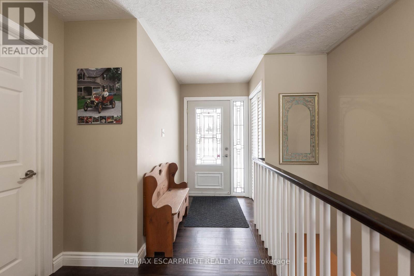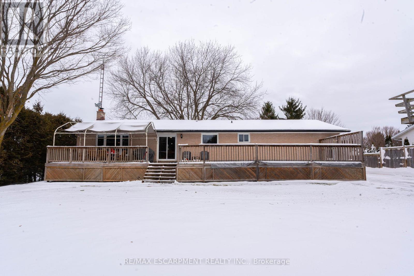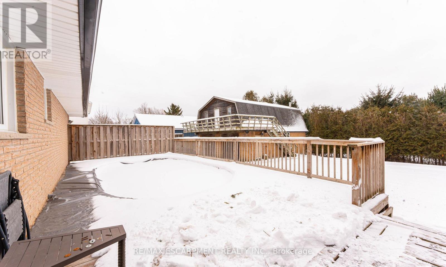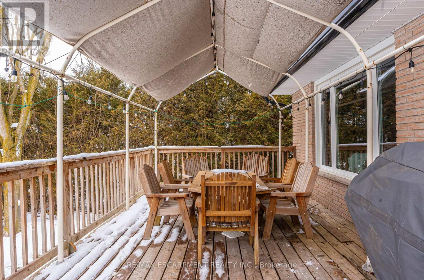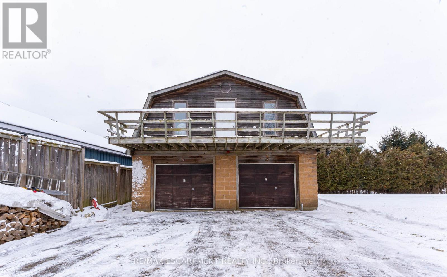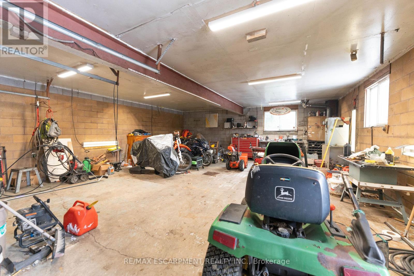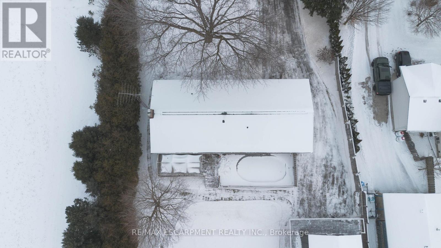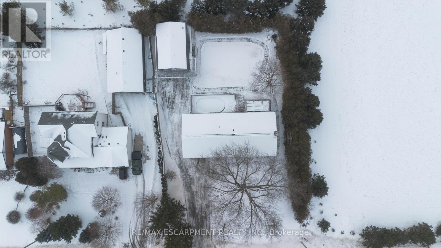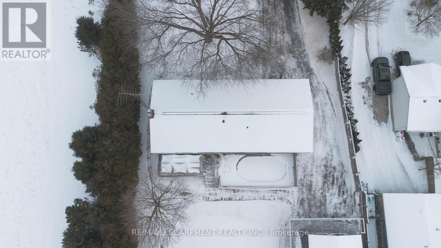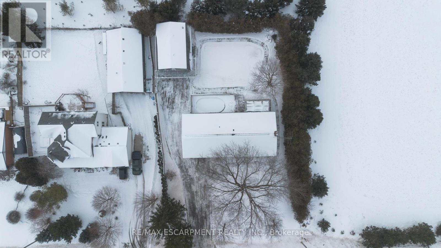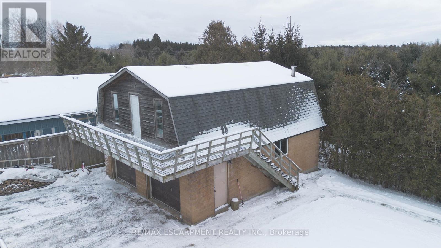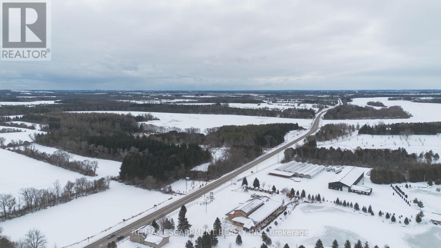5410 Wellington 29 Road Guelph/eramosa, Ontario N0B 2K0
$1,050,000
This charming 3-bedroom, 1.5-bathroom bungalow offers the perfect combination of comfort and convenience. Step inside to discover an inviting eat-in kitchen, ideal for family meals or entertaining guests. The main floor features a spacious living area with plenty of natural light, perfect for relaxed, everyday living. Downstairs, you'll find a cozy theater room, along with an extra seating area complete with a fireplace, offering a warm and welcoming atmosphere. The large backyard is an entertainer's paradise, featuring an above-ground pool for summer relaxation, a fire pit for cozy evenings, and an impressive 800 sqft heated detached shop with endless possibilities for hobbies, storage, or a future home office. Additional features include a basement walk-out to a 2-car insulated garage, providing convenience and easy access into a mudroom as well. Whether you're working on projects, relaxing at home, or enjoying time with family and friends. Located just 5 minutes form Guelph, 10 minutes to Rockwood, and 25 minutes to Milton, this home offers the ideal balance of peaceful country living and quick access to urban amenities, surrounded by farmers fields with no back neighbours and walking distance to conservation trails and Guelph lake. Don't miss out on this incredible opportunity to own a home that truly has it all! (id:35762)
Property Details
| MLS® Number | X12057642 |
| Property Type | Single Family |
| Community Name | Rockwood |
| ParkingSpaceTotal | 12 |
| PoolType | Above Ground Pool |
| Structure | Workshop |
Building
| BathroomTotal | 2 |
| BedroomsAboveGround | 3 |
| BedroomsTotal | 3 |
| Appliances | Garage Door Opener Remote(s), Central Vacuum, Range, Water Softener, Dishwasher, Dryer, Microwave, Refrigerator |
| ArchitecturalStyle | Bungalow |
| BasementDevelopment | Finished |
| BasementType | Full (finished) |
| ConstructionStyleAttachment | Detached |
| CoolingType | Central Air Conditioning |
| ExteriorFinish | Brick |
| FireplacePresent | Yes |
| FoundationType | Poured Concrete |
| HalfBathTotal | 1 |
| HeatingFuel | Oil |
| HeatingType | Forced Air |
| StoriesTotal | 1 |
| SizeInterior | 1100 - 1500 Sqft |
| Type | House |
| UtilityWater | Drilled Well |
Parking
| Attached Garage | |
| Garage |
Land
| Acreage | No |
| Sewer | Septic System |
| SizeDepth | 164 Ft ,8 In |
| SizeFrontage | 103 Ft ,2 In |
| SizeIrregular | 103.2 X 164.7 Ft |
| SizeTotalText | 103.2 X 164.7 Ft|under 1/2 Acre |
Rooms
| Level | Type | Length | Width | Dimensions |
|---|---|---|---|---|
| Basement | Laundry Room | Measurements not available | ||
| Basement | Great Room | 7.2 m | 7.8 m | 7.2 m x 7.8 m |
| Basement | Den | 6.1 m | 4.2 m | 6.1 m x 4.2 m |
| Main Level | Primary Bedroom | 3.8 m | 3.3 m | 3.8 m x 3.3 m |
| Main Level | Bedroom 2 | 3 m | 3.1 m | 3 m x 3.1 m |
| Main Level | Bedroom 3 | 3 m | 3.2 m | 3 m x 3.2 m |
| Main Level | Bathroom | Measurements not available | ||
| Main Level | Kitchen | 6.6 m | 2.7 m | 6.6 m x 2.7 m |
| Main Level | Living Room | 4.3 m | 5.1 m | 4.3 m x 5.1 m |
| Main Level | Foyer | 2.1 m | 1.2 m | 2.1 m x 1.2 m |
| Main Level | Mud Room | 2.2 m | 1.5 m | 2.2 m x 1.5 m |
https://www.realtor.ca/real-estate/28110595/5410-wellington-29-road-guelpheramosa-rockwood-rockwood
Interested?
Contact us for more information
Matthew Adeh
Broker
1595 Upper James St #4b
Hamilton, Ontario L9B 0H7

