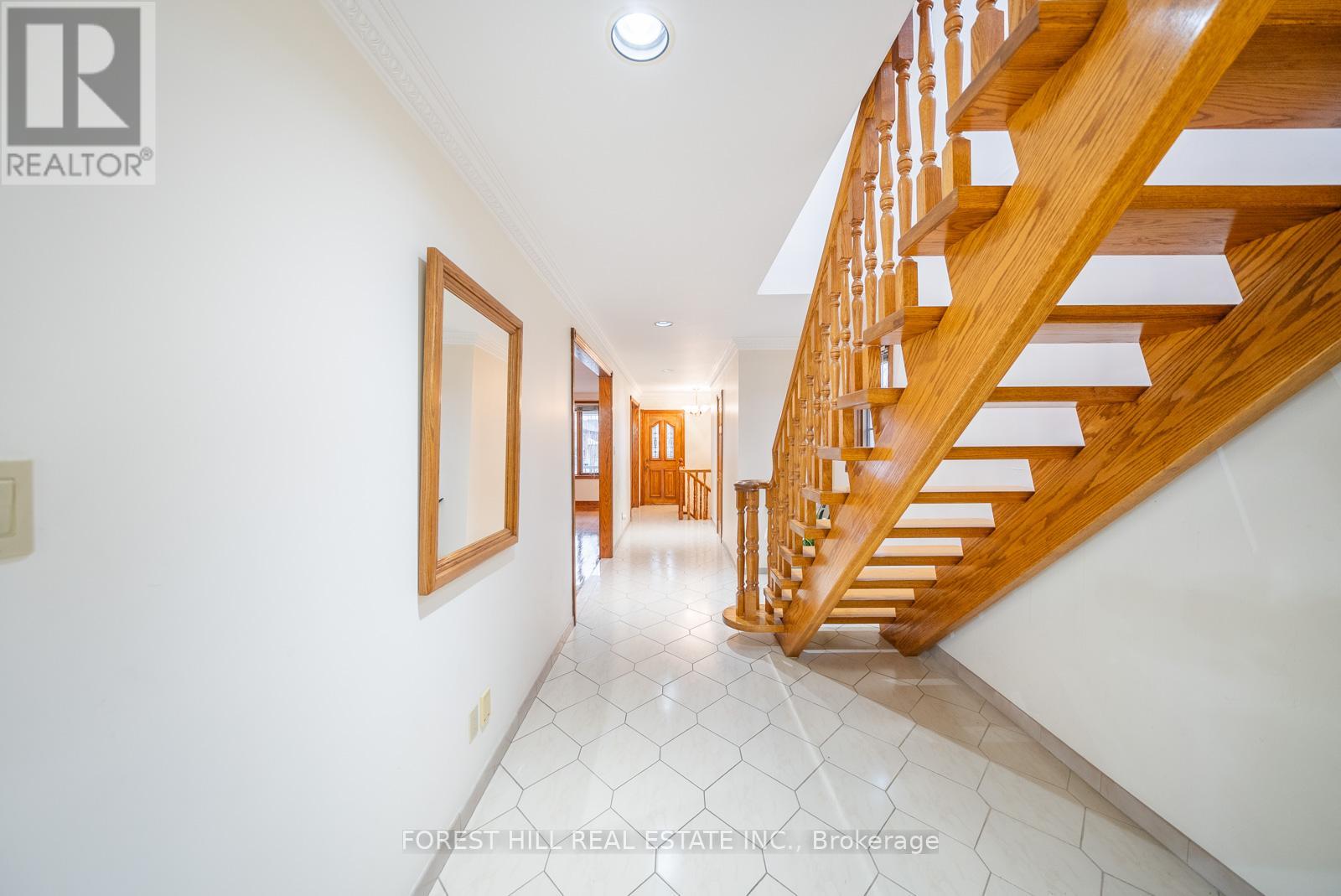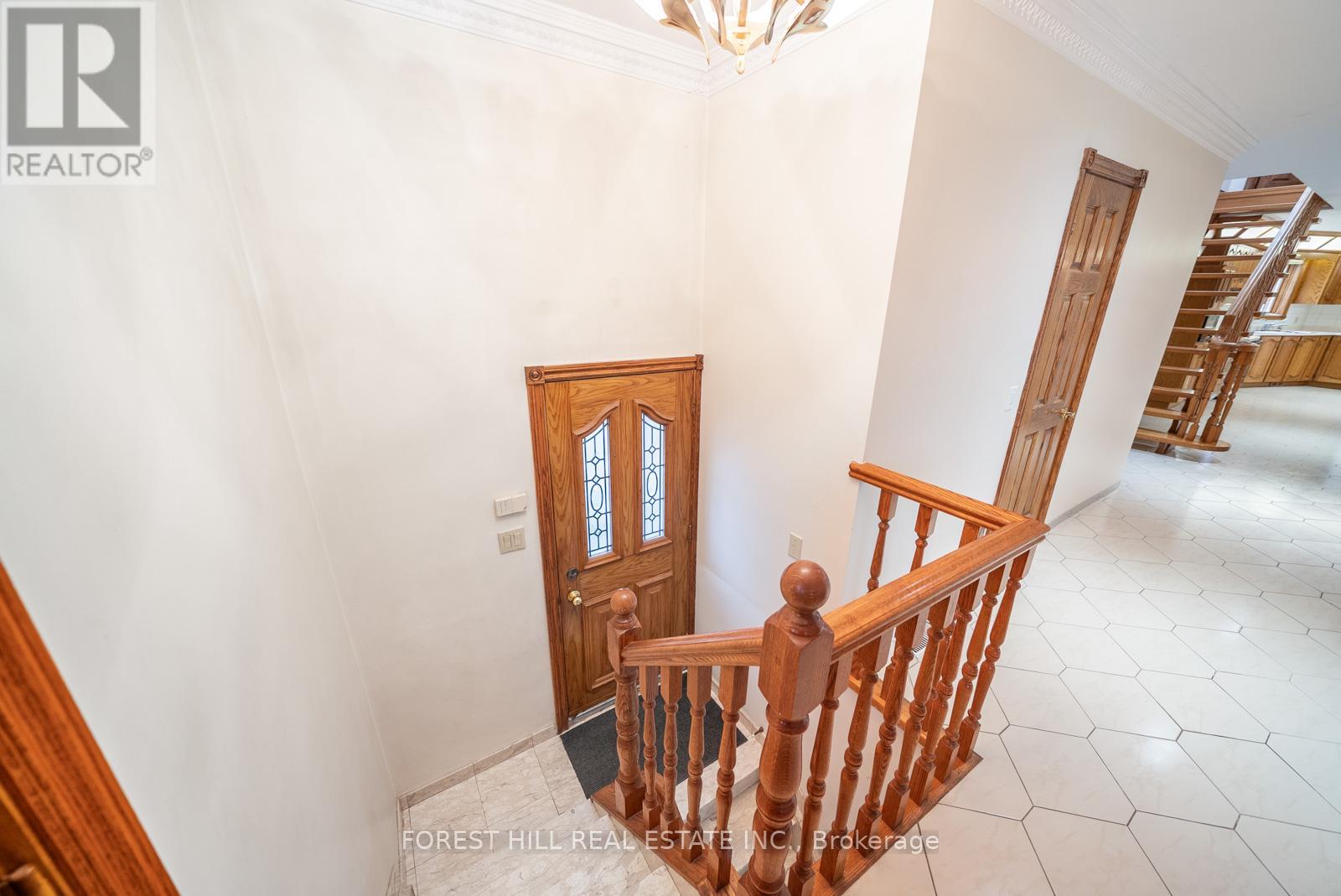541 Glen Park Avenue Toronto, Ontario M6B 2G2
$1,380,000
An impeccably maintained family home in sought-after Yorkdale-Glen Park! On a 33 X 130 Ft Lot, this bright and inviting property features an open-concept layout with 2972 square feet of total living space, high ceilings, skylights, pot lights, and gleaming hardwood floors. A solid wood floating staircase adds architectural charm. The main floor includes a large family-size kitchen with a spacious eating area and sliding glass doors that open to a generous concrete porch perfect for entertaining. The combined living and dining room is ultimate space for holiday gatherings. The finished basement offers a full kitchen, large living/dining area, walk-out to the backyard, and private side entrance ideal for in-law or income potential. Detached garage with greenhouse and widened driveway for added functionality. A true pride of ownership! An area known for wonderful grocery stores, patisseries and restaurants. A warm, family-friendly community with great walkability and convenience. Located minutes from Yorkdale Mall, great schools, parks, TTC, and major highways.*Do not miss out on this rare opportunity to own a quality all-brick home where family has been at the heart of this desirable address.* (id:35762)
Open House
This property has open houses!
2:00 pm
Ends at:4:00 pm
Property Details
| MLS® Number | W12101373 |
| Property Type | Single Family |
| Neigbourhood | Yorkdale-Glen Park |
| Community Name | Yorkdale-Glen Park |
| AmenitiesNearBy | Park, Place Of Worship, Public Transit, Schools |
| EquipmentType | Water Heater |
| Features | Carpet Free |
| ParkingSpaceTotal | 5 |
| RentalEquipmentType | Water Heater |
| Structure | Porch, Patio(s), Greenhouse |
Building
| BathroomTotal | 3 |
| BedroomsAboveGround | 3 |
| BedroomsTotal | 3 |
| Appliances | Cooktop, Dishwasher, Dryer, Freezer, Jacuzzi, Microwave, Oven, Stove, Washer, Whirlpool, Window Coverings, Refrigerator |
| BasementDevelopment | Finished |
| BasementFeatures | Separate Entrance, Walk Out |
| BasementType | N/a (finished) |
| ConstructionStyleAttachment | Detached |
| CoolingType | Central Air Conditioning |
| ExteriorFinish | Brick |
| FireProtection | Alarm System |
| FireplacePresent | Yes |
| FireplaceTotal | 1 |
| FlooringType | Hardwood, Tile |
| FoundationType | Block |
| HeatingFuel | Natural Gas |
| HeatingType | Forced Air |
| StoriesTotal | 2 |
| SizeInterior | 1500 - 2000 Sqft |
| Type | House |
| UtilityWater | Municipal Water |
Parking
| Detached Garage | |
| Garage |
Land
| Acreage | No |
| LandAmenities | Park, Place Of Worship, Public Transit, Schools |
| Sewer | Sanitary Sewer |
| SizeDepth | 130 Ft |
| SizeFrontage | 33 Ft |
| SizeIrregular | 33 X 130 Ft |
| SizeTotalText | 33 X 130 Ft |
Rooms
| Level | Type | Length | Width | Dimensions |
|---|---|---|---|---|
| Second Level | Primary Bedroom | 3.71 m | 5.26 m | 3.71 m x 5.26 m |
| Second Level | Bedroom 2 | 5.13 m | 3 m | 5.13 m x 3 m |
| Second Level | Bedroom 3 | 3.15 m | 2.79 m | 3.15 m x 2.79 m |
| Lower Level | Laundry Room | 5.26 m | 3.05 m | 5.26 m x 3.05 m |
| Lower Level | Living Room | 4.57 m | 5.79 m | 4.57 m x 5.79 m |
| Lower Level | Dining Room | 3.2 m | 5.79 m | 3.2 m x 5.79 m |
| Lower Level | Kitchen | 4.09 m | 2.69 m | 4.09 m x 2.69 m |
| Main Level | Living Room | 4.93 m | 3.35 m | 4.93 m x 3.35 m |
| Main Level | Dining Room | 4.88 m | 3.35 m | 4.88 m x 3.35 m |
| Main Level | Kitchen | 4.67 m | 5.92 m | 4.67 m x 5.92 m |
| Main Level | Eating Area | 4.67 m | 5.92 m | 4.67 m x 5.92 m |
Interested?
Contact us for more information
Alan Feldberg
Salesperson
1911 Avenue Road
Toronto, Ontario M5M 3Z9
Raquel Feldberg
Salesperson
1911 Avenue Road
Toronto, Ontario M5M 3Z9




















































