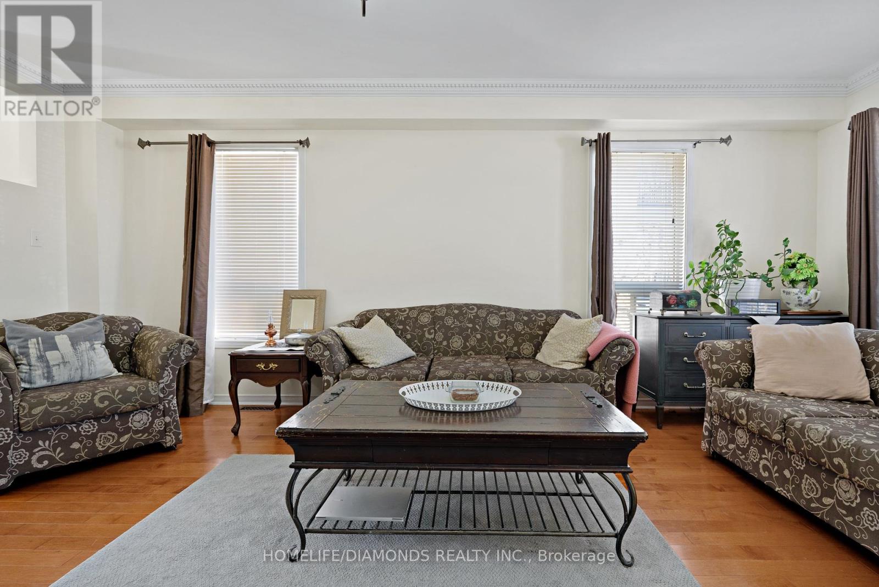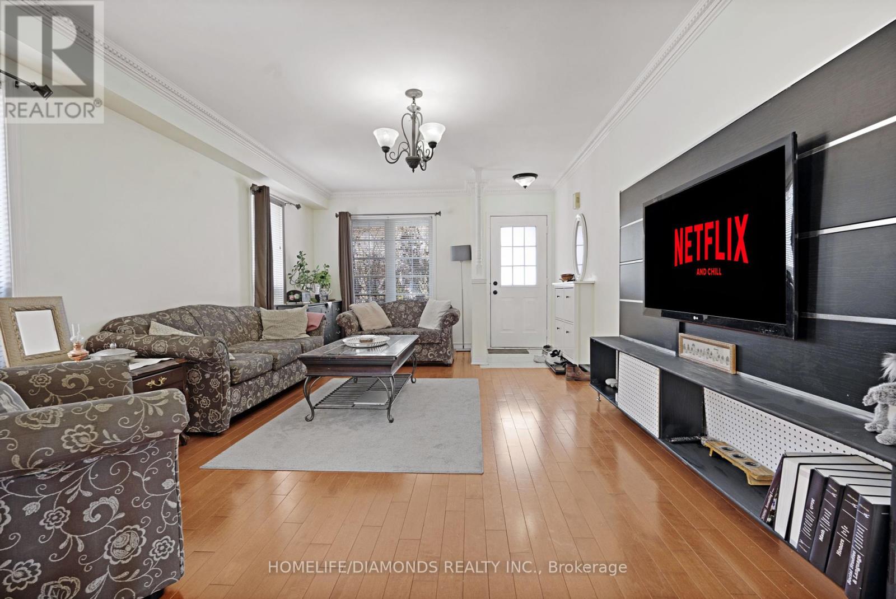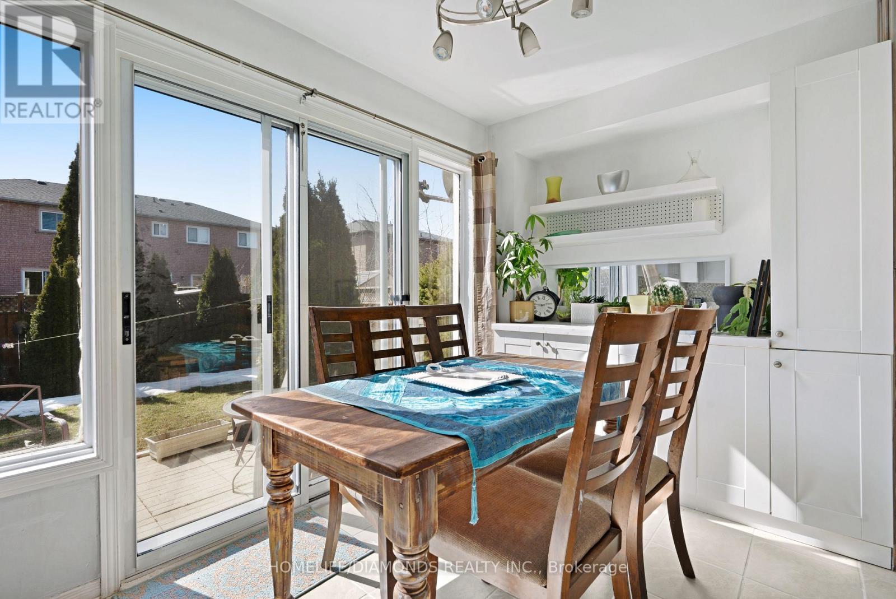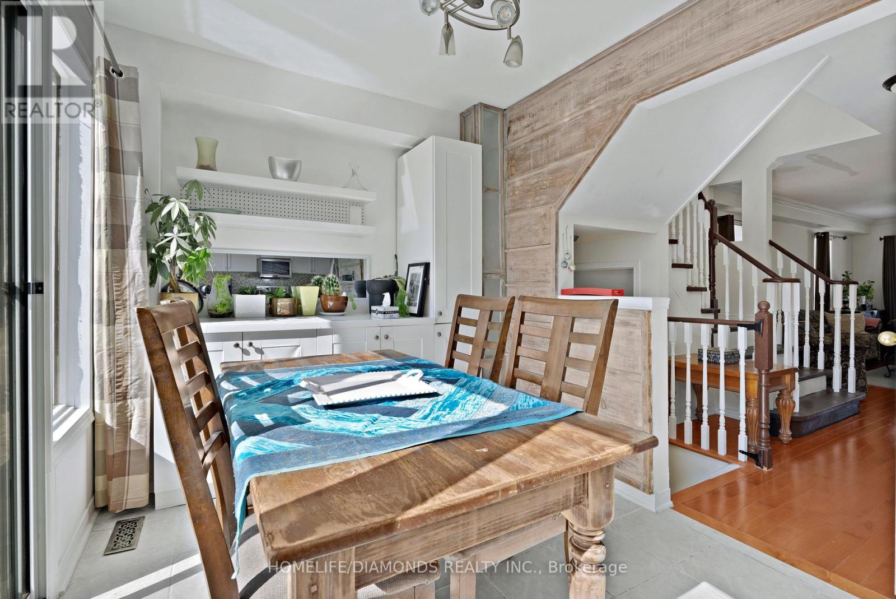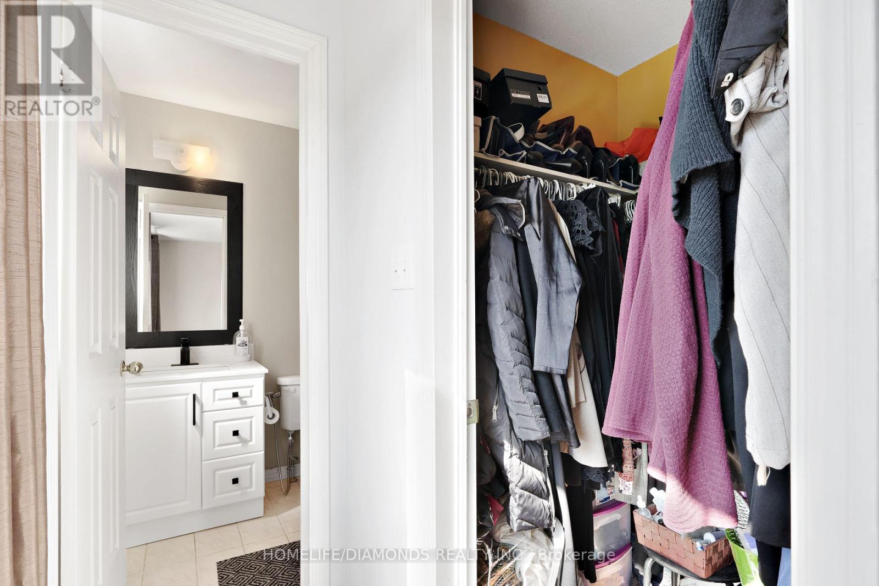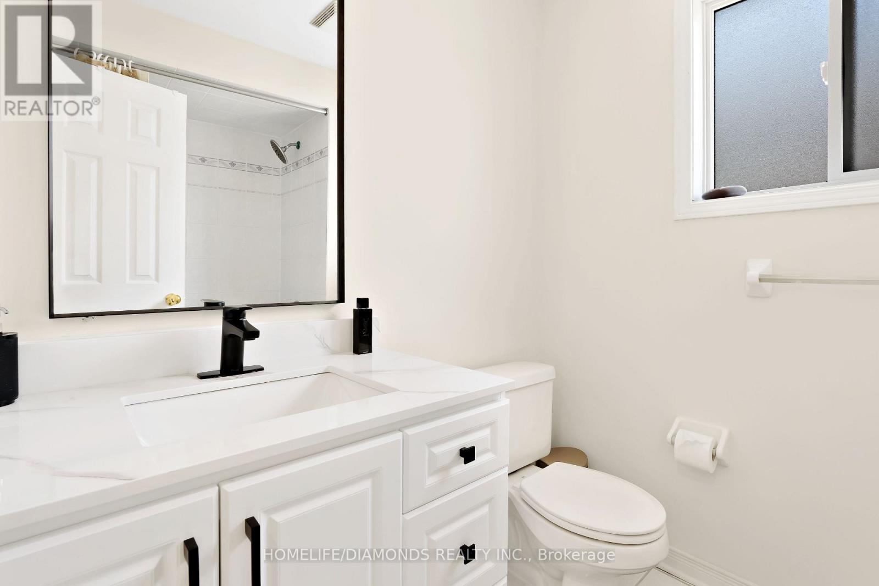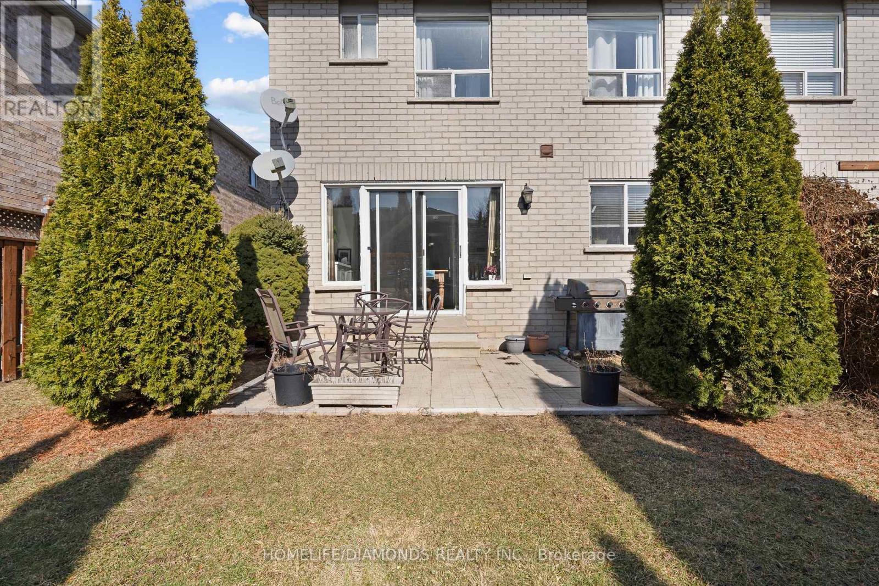540 Delphine Drive Burlington, Ontario L7L 6X2
$3,500 Monthly
Welcome to 540 Delphine Drive in Burlington! This semi-detached, 3-bedroom,3-bathroom home is located in a fantastic family-friendly neighborhood. The main floor features a bright eat-in kitchen and a spacious living/dining area. Upstairs, the primary bedroom includes an ensuite, along with two additional bedrooms and another 4-piece bath. The finished basement offers extra living space with two recreation rooms, and a laundry area. Additional features include a garage with driveway parking, and central air. Close to parks, schools, shopping, and transit, this home is move-in ready! Book your showing today! (id:35762)
Property Details
| MLS® Number | W12106481 |
| Property Type | Single Family |
| Community Name | Appleby |
| ParkingSpaceTotal | 2 |
Building
| BathroomTotal | 3 |
| BedroomsAboveGround | 3 |
| BedroomsTotal | 3 |
| BasementDevelopment | Finished |
| BasementType | N/a (finished) |
| ConstructionStyleAttachment | Semi-detached |
| CoolingType | Central Air Conditioning |
| ExteriorFinish | Brick |
| HalfBathTotal | 1 |
| HeatingFuel | Natural Gas |
| HeatingType | Forced Air |
| StoriesTotal | 2 |
| SizeInterior | 1100 - 1500 Sqft |
| Type | House |
| UtilityWater | Municipal Water |
Parking
| Attached Garage | |
| Garage |
Land
| Acreage | No |
| Sewer | Sanitary Sewer |
| SizeDepth | 83 Ft ,8 In |
| SizeFrontage | 30 Ft |
| SizeIrregular | 30 X 83.7 Ft |
| SizeTotalText | 30 X 83.7 Ft |
Rooms
| Level | Type | Length | Width | Dimensions |
|---|---|---|---|---|
| Second Level | Primary Bedroom | 5.18 m | 3.48 m | 5.18 m x 3.48 m |
| Second Level | Bedroom 2 | 3.43 m | 2.67 m | 3.43 m x 2.67 m |
| Second Level | Bedroom 3 | 3.76 m | 3.15 m | 3.76 m x 3.15 m |
| Basement | Recreational, Games Room | 6.25 m | 3.05 m | 6.25 m x 3.05 m |
| Basement | Recreational, Games Room | 4.27 m | 2.51 m | 4.27 m x 2.51 m |
| Main Level | Kitchen | 6.5 m | 2.44 m | 6.5 m x 2.44 m |
| Main Level | Living Room | 6.1 m | 3.71 m | 6.1 m x 3.71 m |
https://www.realtor.ca/real-estate/28220884/540-delphine-drive-burlington-appleby-appleby
Interested?
Contact us for more information
Kaval Sidhu
Salesperson
30 Intermodal Dr #207-208
Brampton, Ontario L6T 5K1
Sim Summan
Salesperson
30 Intermodal Dr #207-208
Brampton, Ontario L6T 5K1





