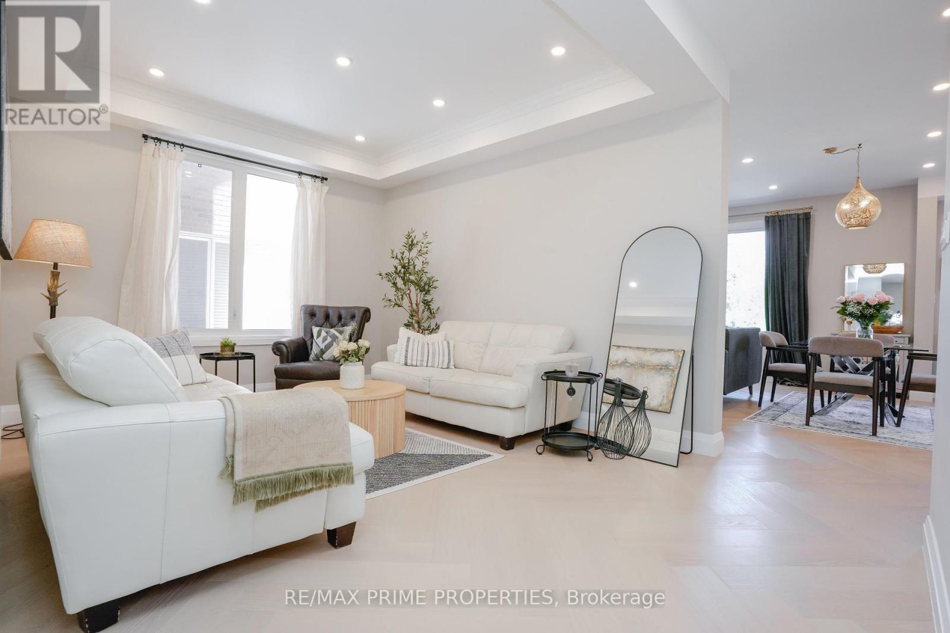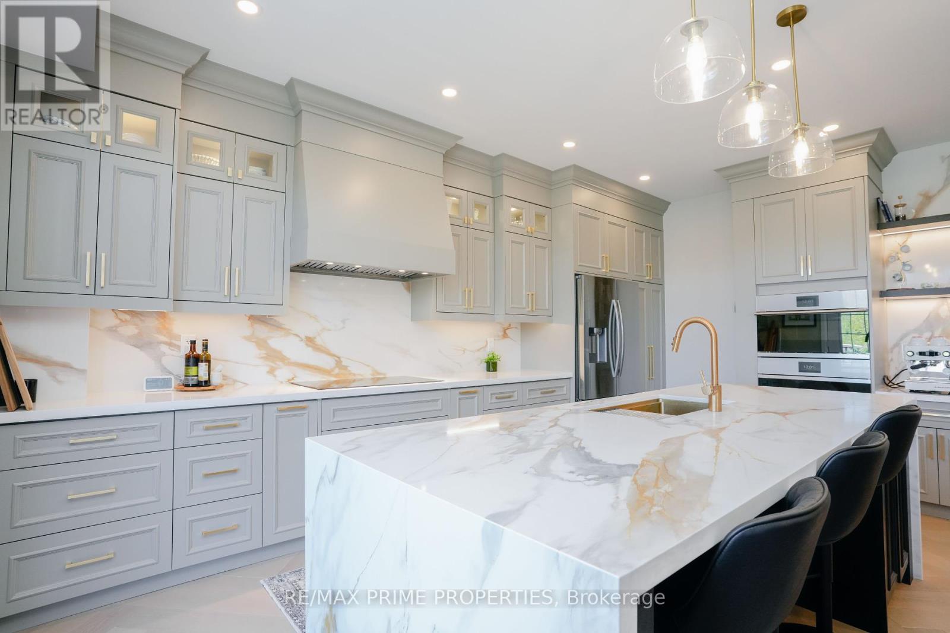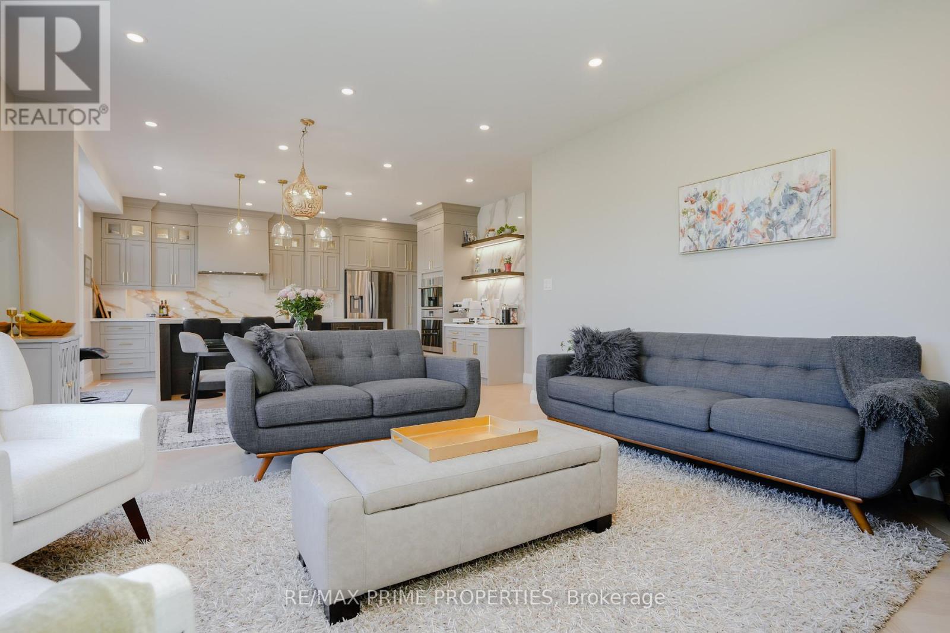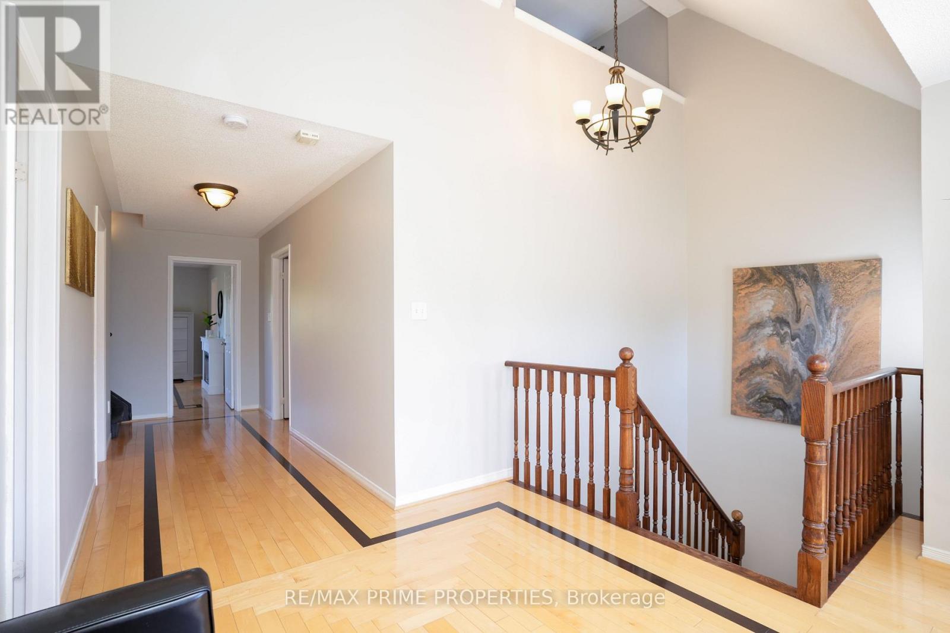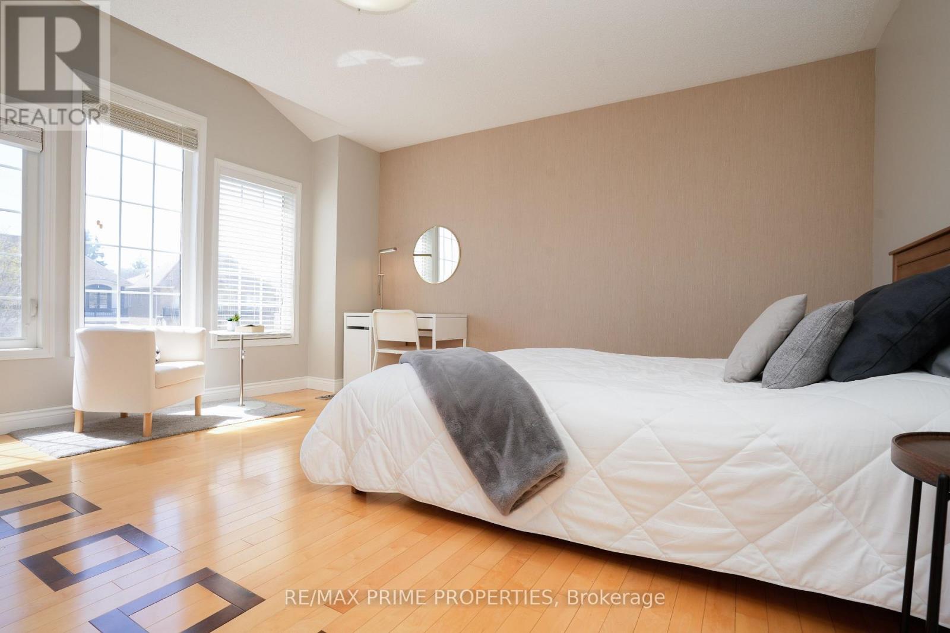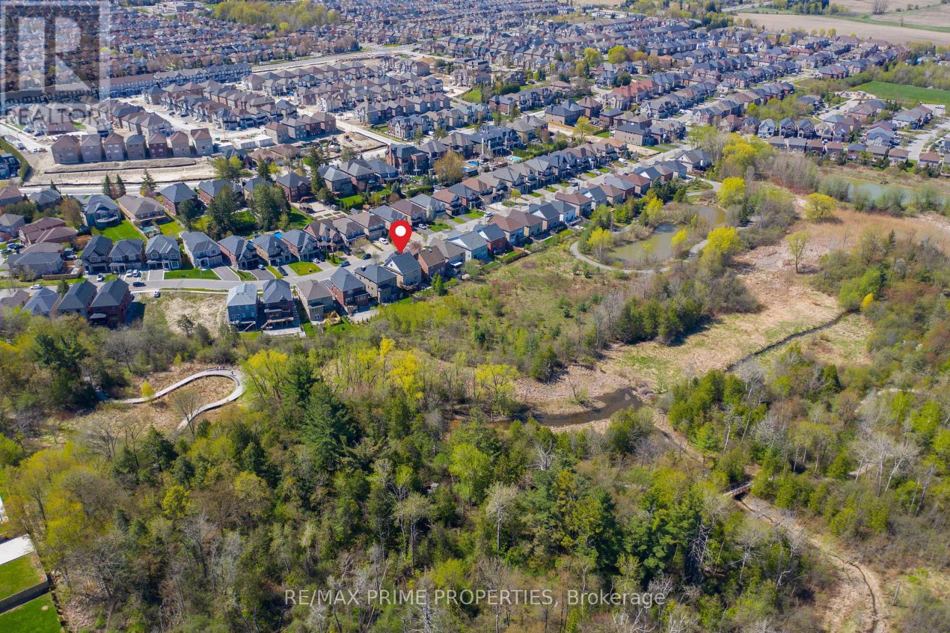54 Vitlor Drive Richmond Hill, Ontario L4E 4P9
$2,188,000
Situated on a premium ravine lot in one of Richmond Hills most prestigious communities, this exceptional residence offers the perfect balance of refined living and serene natural beauty. completely renovated main floor, where elegance meets functionality. The heart of the home is a chef-inspired kitchen, designed with top-tier finishes and appliances, complete with a walkout to an expansive deck overlooking the ravine ideal for entertaining or peaceful morning coffee.4 generously sized bedrooms, perfect for growing families or hosting guests in comfort. Stunning loft for use as a man cave or home office. The finished lower level, offering a private gym, spacious recreation room, and ample space for relaxation. From the luxurious upgrades to the unparalleled ravine setting, every detail has been carefully curated to offer exceptional value and timeless appeal. This is not just a home its a lifestyle. (id:35762)
Property Details
| MLS® Number | N12145515 |
| Property Type | Single Family |
| Community Name | Oak Ridges |
| ParkingSpaceTotal | 6 |
Building
| BathroomTotal | 3 |
| BedroomsAboveGround | 4 |
| BedroomsTotal | 4 |
| Appliances | Oven - Built-in, Blinds, Microwave, Oven, Stove, Refrigerator |
| BasementDevelopment | Finished |
| BasementType | N/a (finished) |
| ConstructionStyleAttachment | Detached |
| CoolingType | Central Air Conditioning |
| ExteriorFinish | Brick |
| FireplacePresent | Yes |
| FlooringType | Carpeted, Hardwood |
| FoundationType | Concrete |
| HalfBathTotal | 1 |
| HeatingFuel | Natural Gas |
| HeatingType | Forced Air |
| StoriesTotal | 2 |
| SizeInterior | 3000 - 3500 Sqft |
| Type | House |
| UtilityWater | Municipal Water |
Parking
| Attached Garage | |
| Garage |
Land
| Acreage | No |
| Sewer | Sanitary Sewer |
| SizeDepth | 110 Ft |
| SizeFrontage | 42 Ft |
| SizeIrregular | 42 X 110 Ft |
| SizeTotalText | 42 X 110 Ft |
| ZoningDescription | Single Family |
Rooms
| Level | Type | Length | Width | Dimensions |
|---|---|---|---|---|
| Second Level | Primary Bedroom | 5.86 m | 4.62 m | 5.86 m x 4.62 m |
| Second Level | Bedroom 2 | 3.42 m | 4.54 m | 3.42 m x 4.54 m |
| Second Level | Bedroom 3 | 3.58 m | 4.11 m | 3.58 m x 4.11 m |
| Second Level | Bedroom 4 | 3.55 m | 3.35 m | 3.55 m x 3.35 m |
| Third Level | Loft | 9.04 m | 4.8 m | 9.04 m x 4.8 m |
| Basement | Recreational, Games Room | 9.22 m | 5.41 m | 9.22 m x 5.41 m |
| Main Level | Family Room | 4.92 m | 3.47 m | 4.92 m x 3.47 m |
| Main Level | Office | 3.78 m | 3.14 m | 3.78 m x 3.14 m |
| Main Level | Kitchen | 5.15 m | 5.23 m | 5.15 m x 5.23 m |
| Main Level | Family Room | 3.98 m | 4.24 m | 3.98 m x 4.24 m |
Utilities
| Cable | Installed |
| Electricity | Installed |
| Sewer | Installed |
https://www.realtor.ca/real-estate/28306137/54-vitlor-drive-richmond-hill-oak-ridges-oak-ridges
Interested?
Contact us for more information
Helen Liu
Broker of Record
72 Copper Creek Dr #101b
Markham, Ontario L6B 0P2
Adrian Sebu
Salesperson
72 Copper Creek Dr #101b
Markham, Ontario L6B 0P2





