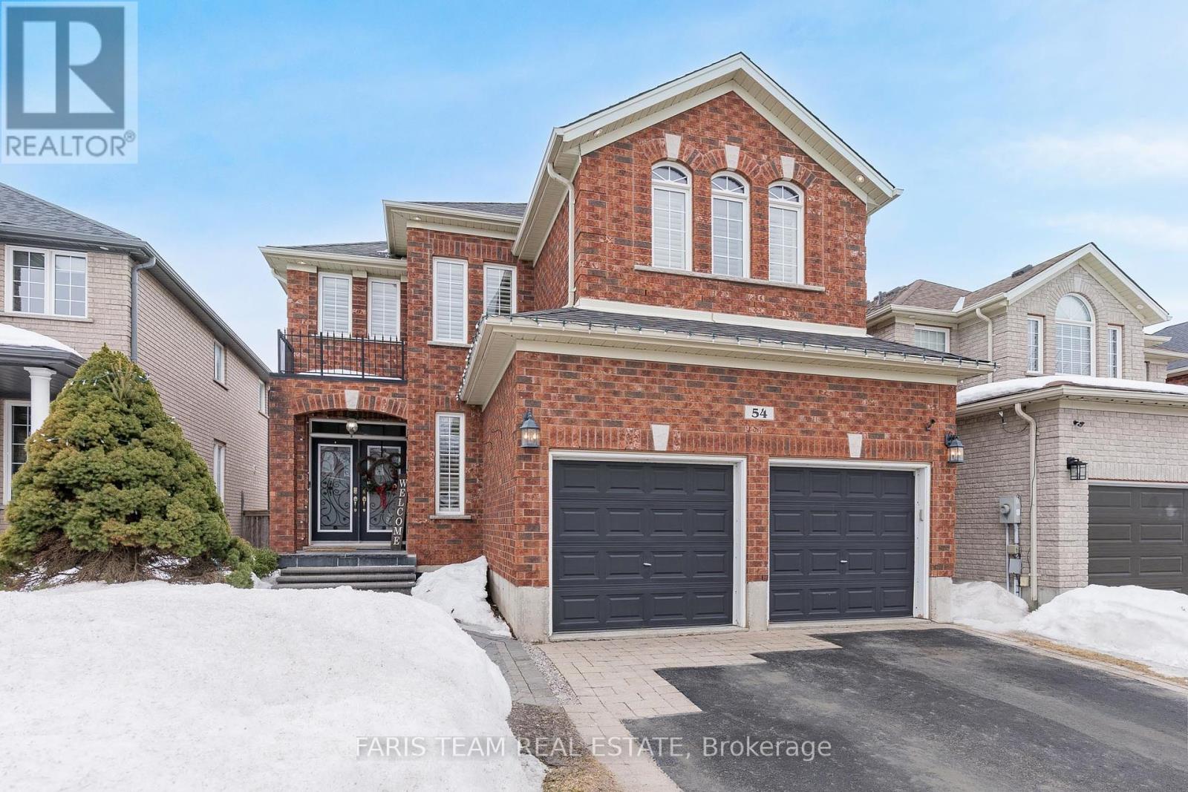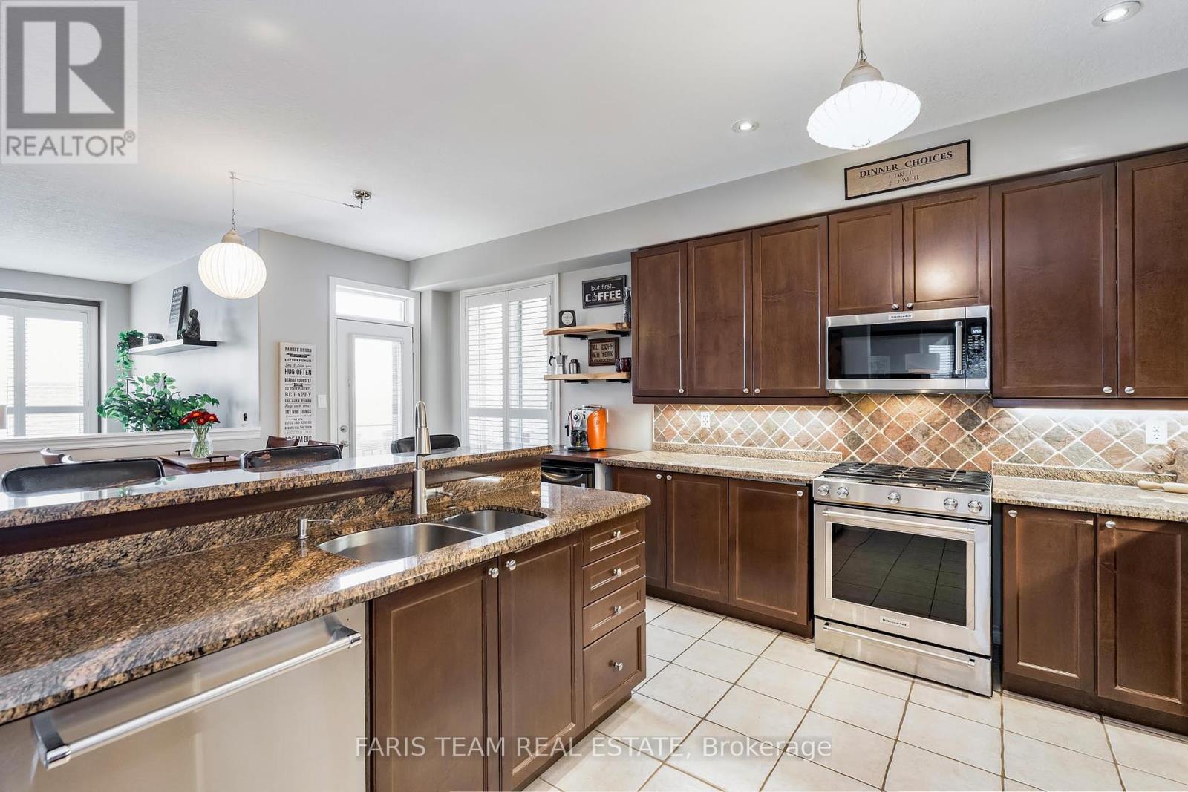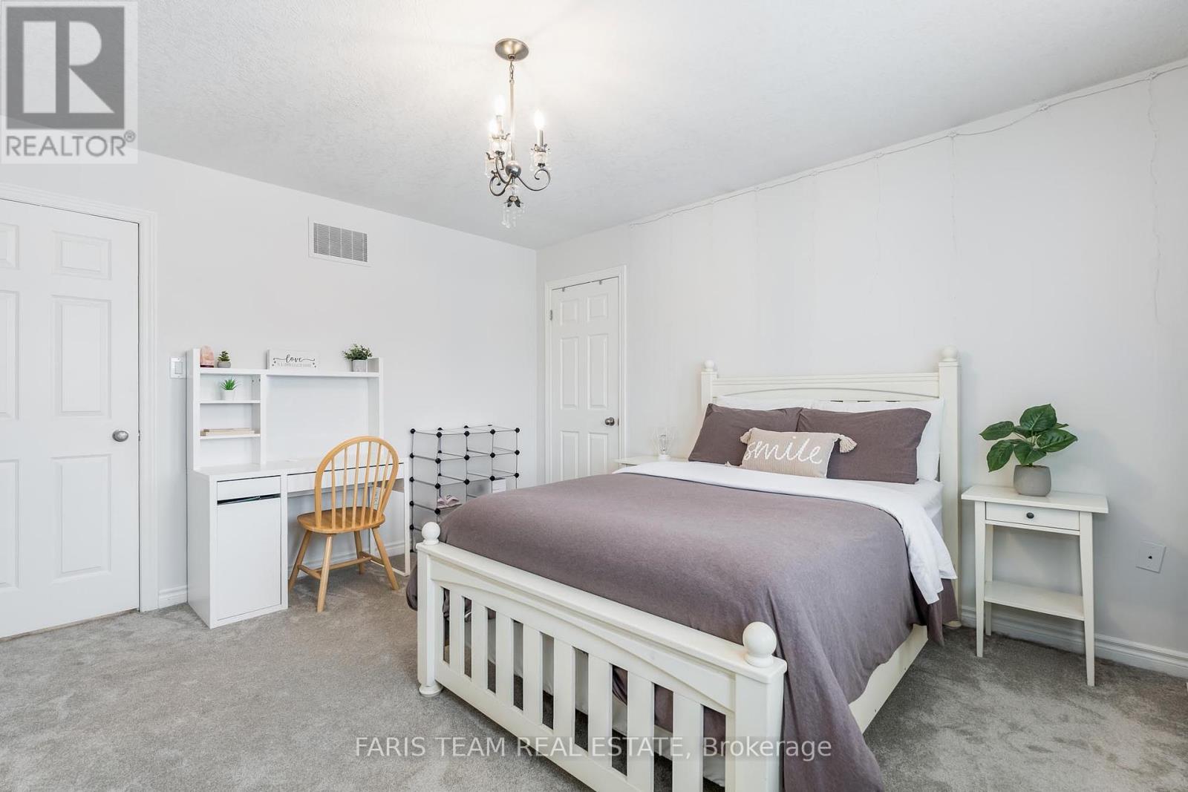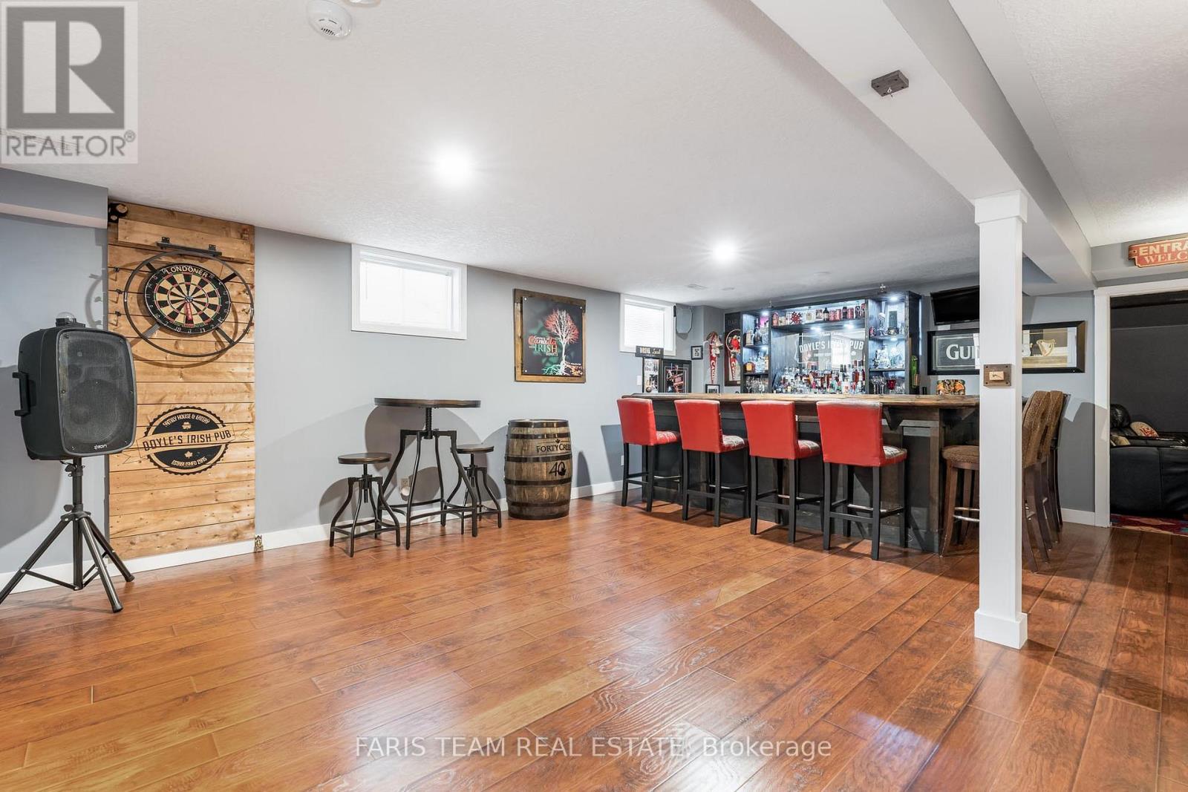54 Parisian Crescent Barrie, Ontario L4N 0Y9
$1,149,900
Top 5 Reasons You Will Love This Home: 1) The ultimate entertainer's dream home boasting a sparkling pool, a private theatre, and a stylish bar, creating the perfect setting for unforgettable gatherings 2) Seamless main level featuring 9' ceilings, offering a bright and spacious ambiance 3) Retreat to the luxurious primary suite complete with a spa-like 5-piece ensuite finished with a jetted tub, glass-enclosed shower, and dual sinks for added convenience 4) Beautifully designed eat-in kitchen showcasing granite countertops, a stylish backsplash, a breakfast bar for casual dining, and a walkout to the backyard 5) Settled in a vibrant, family-friendly neighbourhood, enjoy nearby trails leading to the waterfront, plus access to parks, tennis courts, soccer fields, and basketball courts for an active lifestyle. 3,862 fin.sq.ft. Visit our website for more detailed information. (id:35762)
Property Details
| MLS® Number | S12099400 |
| Property Type | Single Family |
| Community Name | Innis-Shore |
| ParkingSpaceTotal | 4 |
| PoolType | Inground Pool |
Building
| BathroomTotal | 4 |
| BedroomsAboveGround | 4 |
| BedroomsBelowGround | 1 |
| BedroomsTotal | 5 |
| Appliances | Dishwasher, Dryer, Microwave, Range, Stove, Washer, Refrigerator |
| BasementDevelopment | Finished |
| BasementType | Full (finished) |
| ConstructionStyleAttachment | Detached |
| CoolingType | Central Air Conditioning |
| ExteriorFinish | Brick |
| FlooringType | Ceramic, Hardwood |
| FoundationType | Poured Concrete |
| HalfBathTotal | 1 |
| HeatingFuel | Natural Gas |
| HeatingType | Forced Air |
| StoriesTotal | 2 |
| SizeInterior | 2500 - 3000 Sqft |
| Type | House |
| UtilityWater | Municipal Water |
Parking
| Attached Garage | |
| Garage |
Land
| Acreage | No |
| Sewer | Sanitary Sewer |
| SizeDepth | 111 Ft ,7 In |
| SizeFrontage | 39 Ft ,4 In |
| SizeIrregular | 39.4 X 111.6 Ft |
| SizeTotalText | 39.4 X 111.6 Ft|under 1/2 Acre |
| ZoningDescription | R3 |
Rooms
| Level | Type | Length | Width | Dimensions |
|---|---|---|---|---|
| Second Level | Primary Bedroom | 7.94 m | 7.35 m | 7.94 m x 7.35 m |
| Second Level | Bedroom | 4.27 m | 3.78 m | 4.27 m x 3.78 m |
| Second Level | Bedroom | 3.94 m | 3.02 m | 3.94 m x 3.02 m |
| Second Level | Bedroom | 3.39 m | 3.04 m | 3.39 m x 3.04 m |
| Basement | Bedroom | 4.49 m | 3.87 m | 4.49 m x 3.87 m |
| Basement | Recreational, Games Room | 7.36 m | 4.92 m | 7.36 m x 4.92 m |
| Basement | Other | 5.44 m | 3.99 m | 5.44 m x 3.99 m |
| Main Level | Kitchen | 6.12 m | 3.61 m | 6.12 m x 3.61 m |
| Main Level | Dining Room | 5.89 m | 4.02 m | 5.89 m x 4.02 m |
| Main Level | Family Room | 5.54 m | 3.92 m | 5.54 m x 3.92 m |
| Main Level | Laundry Room | 2.6 m | 2.44 m | 2.6 m x 2.44 m |
https://www.realtor.ca/real-estate/28204990/54-parisian-crescent-barrie-innis-shore-innis-shore
Interested?
Contact us for more information
Mark Faris
Broker
443 Bayview Drive
Barrie, Ontario L4N 8Y2
Michael Robert Balchin
Broker
443 Bayview Drive
Barrie, Ontario L4N 8Y2

































