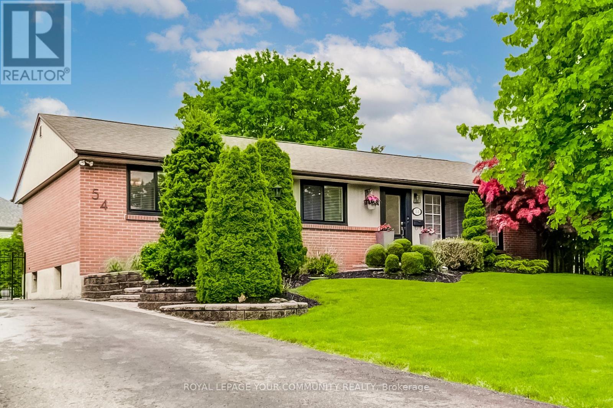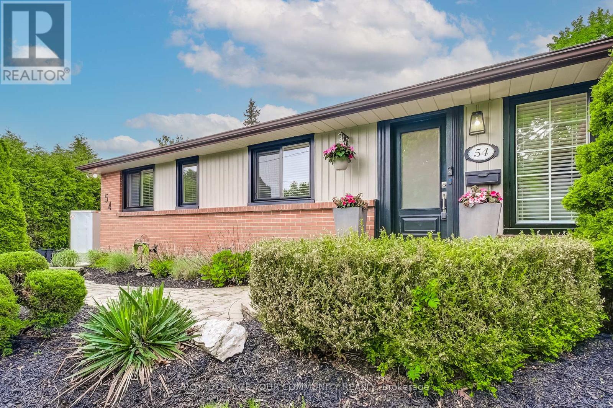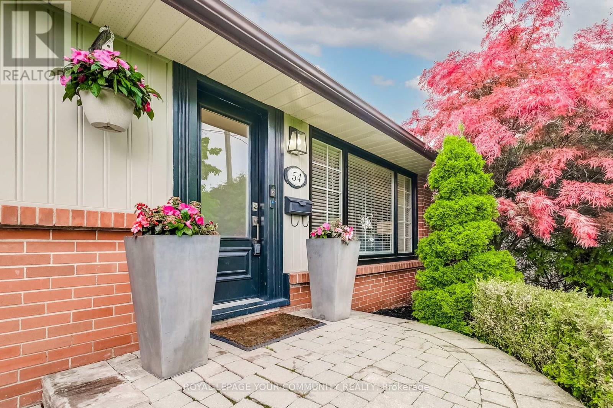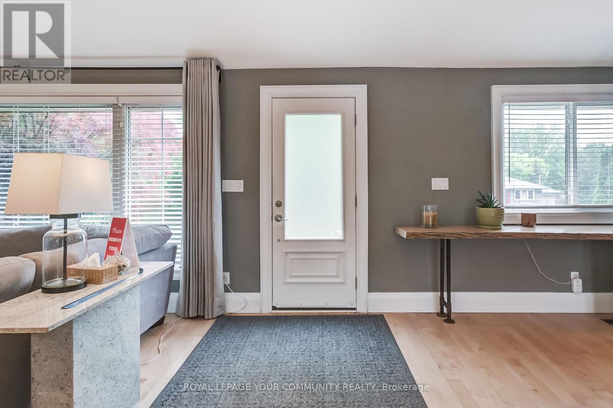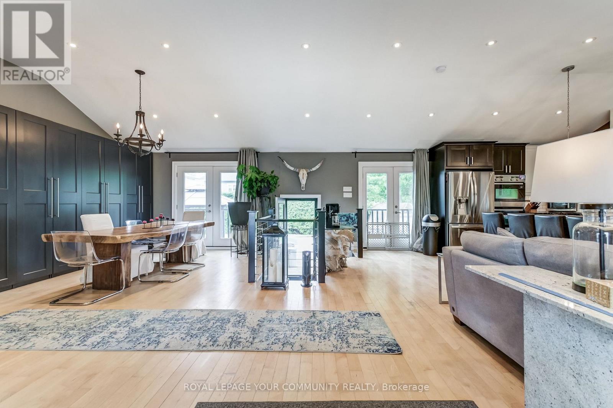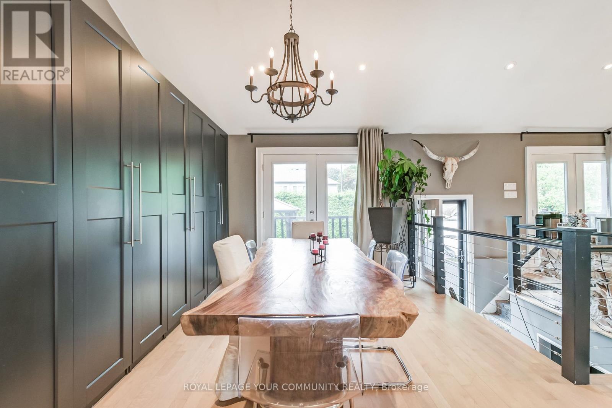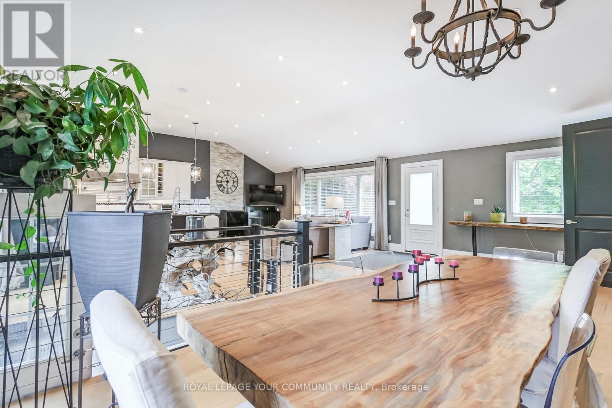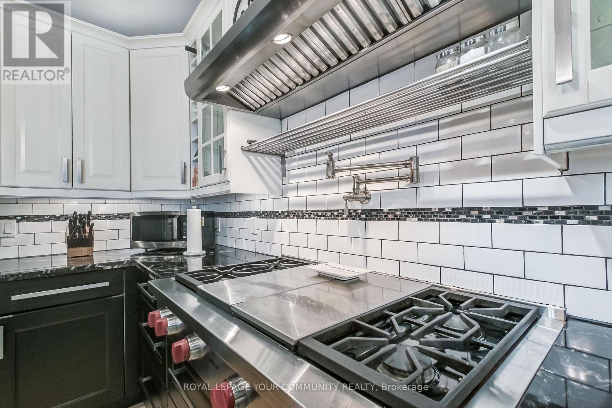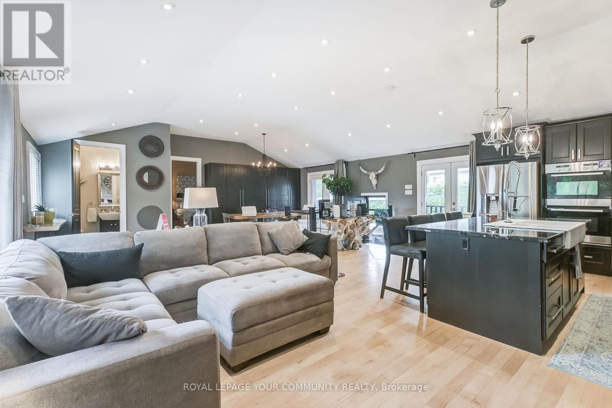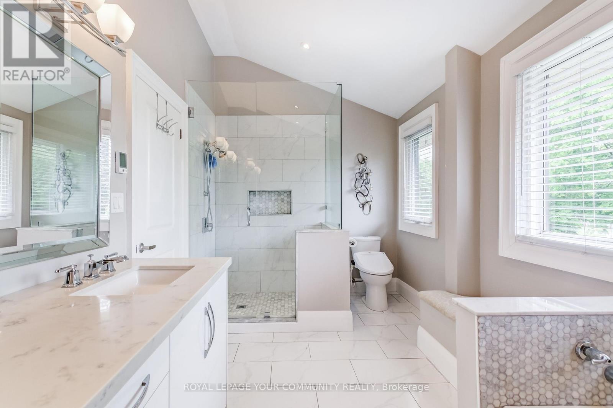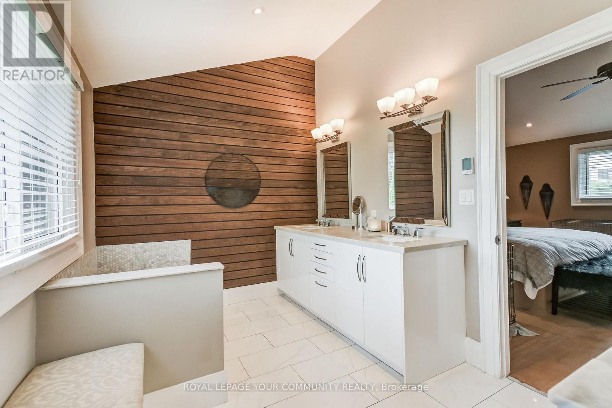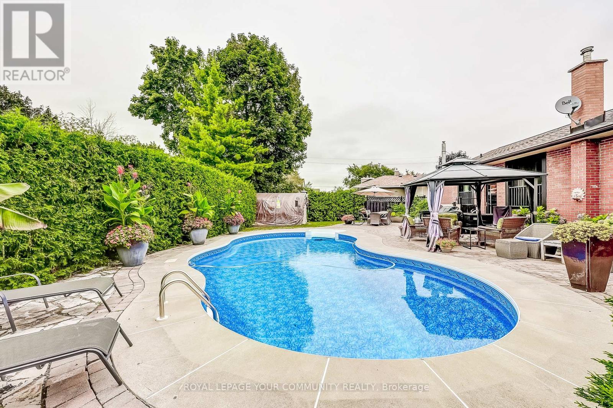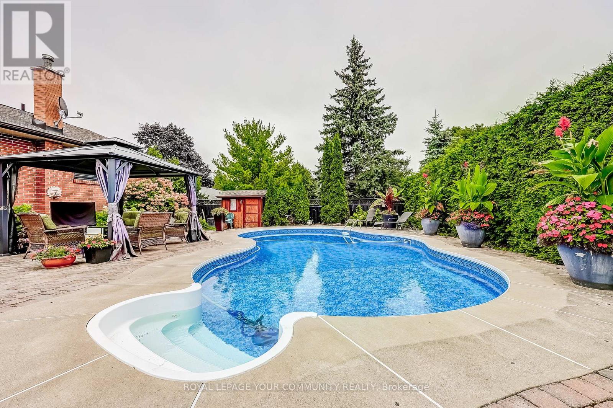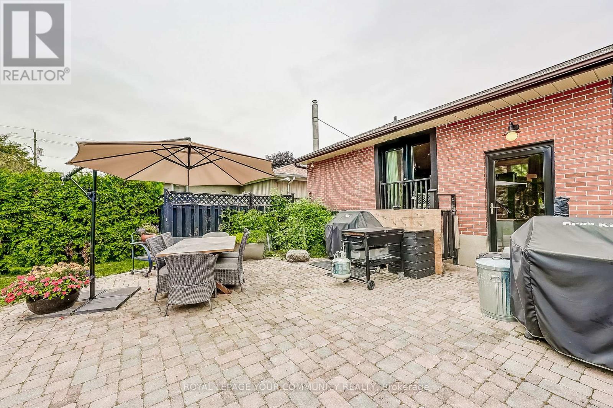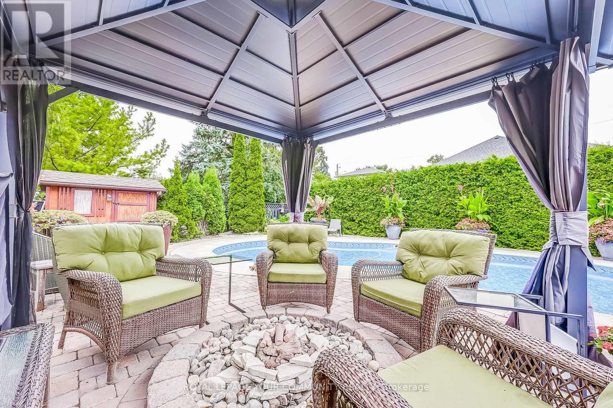3 Bedroom
3 Bathroom
1100 - 1500 sqft
Bungalow
Fireplace
Inground Pool
Central Air Conditioning
Forced Air
Landscaped, Lawn Sprinkler
$1,150,000
Beauty, Elegance, and Functionality all wrapped up in this exceptional Bungalow. Situated on a quiet, mature street surrounded by all the amenities. This spectacular open concept home has all the bells and whistles including a chef's custom kitchen featuring a $10,000 - 48 inch gas Wolf grill and griddle, a custom industrial range hood w/a 2 motor fan, 2 sinks, main sink has a garburator, SS double wall ovens, granite countertops, 47x90 island and loads of cupboards with under counter lighting and extra large panties in dining area. Vaulted ceilings, custom closet doors, pot lights (on dimmers), hardwood floors, and heated ceramic floors in 2 of the 3 bathrooms. Large primary bedroom boasts a bright 6 piece on-suite and stand alone soaker tub, exceptional walk in shower with an in shower heated seat and his/her double sinks. The backyard is fully manicured, truly a private oasis w/a heated inground pool, outdoor kitchen with granite counter tops and hot/cold running water, a gather by the fire with friends area, and a sprinkler system to keep the grounds looking pristine. The location is ideal for commuters, being minutes to the 401, also walking distance to the local school, and just minutes to all amenities. This house is a designer's delight and a must see! (id:35762)
Property Details
|
MLS® Number
|
E12184485 |
|
Property Type
|
Single Family |
|
Neigbourhood
|
Brooklin |
|
Community Name
|
Brooklin |
|
AmenitiesNearBy
|
Park, Public Transit, Schools |
|
CommunityFeatures
|
School Bus |
|
Features
|
Level Lot, Flat Site, Lighting, Dry, Gazebo |
|
ParkingSpaceTotal
|
4 |
|
PoolType
|
Inground Pool |
|
Structure
|
Shed |
Building
|
BathroomTotal
|
3 |
|
BedroomsAboveGround
|
1 |
|
BedroomsBelowGround
|
2 |
|
BedroomsTotal
|
3 |
|
Amenities
|
Fireplace(s) |
|
Appliances
|
Central Vacuum, Range, Garburator, Water Heater, Water Meter, Dishwasher, Dryer, Washer, Window Coverings, Refrigerator |
|
ArchitecturalStyle
|
Bungalow |
|
BasementDevelopment
|
Finished |
|
BasementType
|
N/a (finished) |
|
ConstructionStatus
|
Insulation Upgraded |
|
ConstructionStyleAttachment
|
Detached |
|
CoolingType
|
Central Air Conditioning |
|
ExteriorFinish
|
Brick, Wood |
|
FireProtection
|
Smoke Detectors |
|
FireplacePresent
|
Yes |
|
FireplaceTotal
|
2 |
|
FlooringType
|
Hardwood, Ceramic |
|
FoundationType
|
Block |
|
HalfBathTotal
|
1 |
|
HeatingFuel
|
Natural Gas |
|
HeatingType
|
Forced Air |
|
StoriesTotal
|
1 |
|
SizeInterior
|
1100 - 1500 Sqft |
|
Type
|
House |
|
UtilityWater
|
Municipal Water |
Parking
Land
|
Acreage
|
No |
|
FenceType
|
Fully Fenced, Fenced Yard |
|
LandAmenities
|
Park, Public Transit, Schools |
|
LandscapeFeatures
|
Landscaped, Lawn Sprinkler |
|
Sewer
|
Sanitary Sewer |
|
SizeDepth
|
110 Ft |
|
SizeFrontage
|
75 Ft |
|
SizeIrregular
|
75 X 110 Ft |
|
SizeTotalText
|
75 X 110 Ft|under 1/2 Acre |
|
ZoningDescription
|
Residential |
Rooms
| Level |
Type |
Length |
Width |
Dimensions |
|
Basement |
Bedroom 3 |
3.52 m |
2.28 m |
3.52 m x 2.28 m |
|
Basement |
Laundry Room |
2.23 m |
1.98 m |
2.23 m x 1.98 m |
|
Basement |
Bathroom |
2.02 m |
2.56 m |
2.02 m x 2.56 m |
|
Basement |
Recreational, Games Room |
5.66 m |
6.7 m |
5.66 m x 6.7 m |
|
Basement |
Utility Room |
3.68 m |
5.03 m |
3.68 m x 5.03 m |
|
Basement |
Bedroom 2 |
3.56 m |
3.5 m |
3.56 m x 3.5 m |
|
Main Level |
Kitchen |
4.7 m |
3.19 m |
4.7 m x 3.19 m |
|
Main Level |
Living Room |
7.39 m |
9.34 m |
7.39 m x 9.34 m |
|
Main Level |
Dining Room |
4.9 m |
3.66 m |
4.9 m x 3.66 m |
|
Main Level |
Primary Bedroom |
4.78 m |
4.43 m |
4.78 m x 4.43 m |
|
Main Level |
Bathroom |
2.54 m |
4.39 m |
2.54 m x 4.39 m |
Utilities
|
Cable
|
Installed |
|
Electricity
|
Installed |
|
Sewer
|
Installed |
https://www.realtor.ca/real-estate/28391612/54-montgomery-avenue-whitby-brooklin-brooklin

