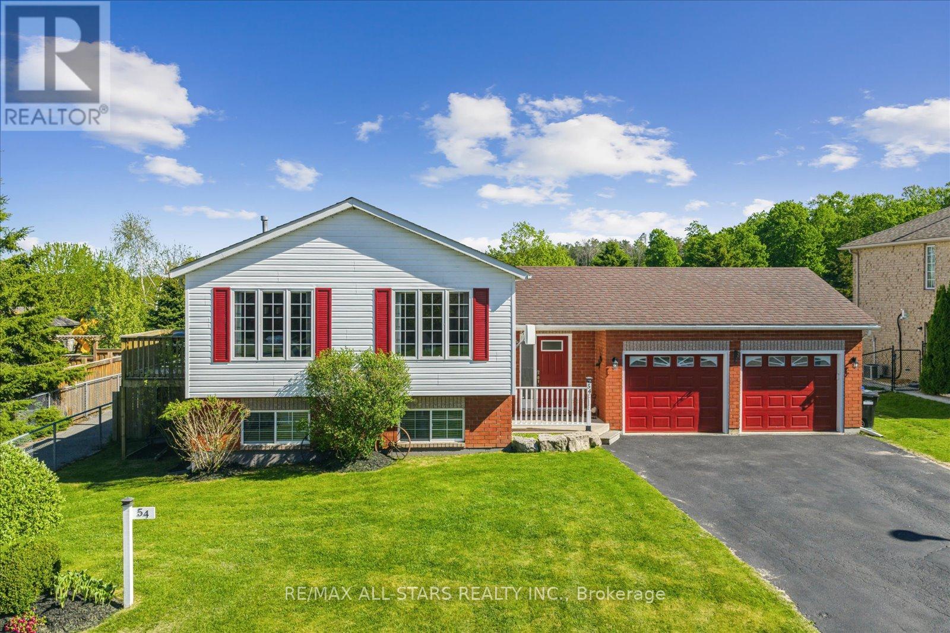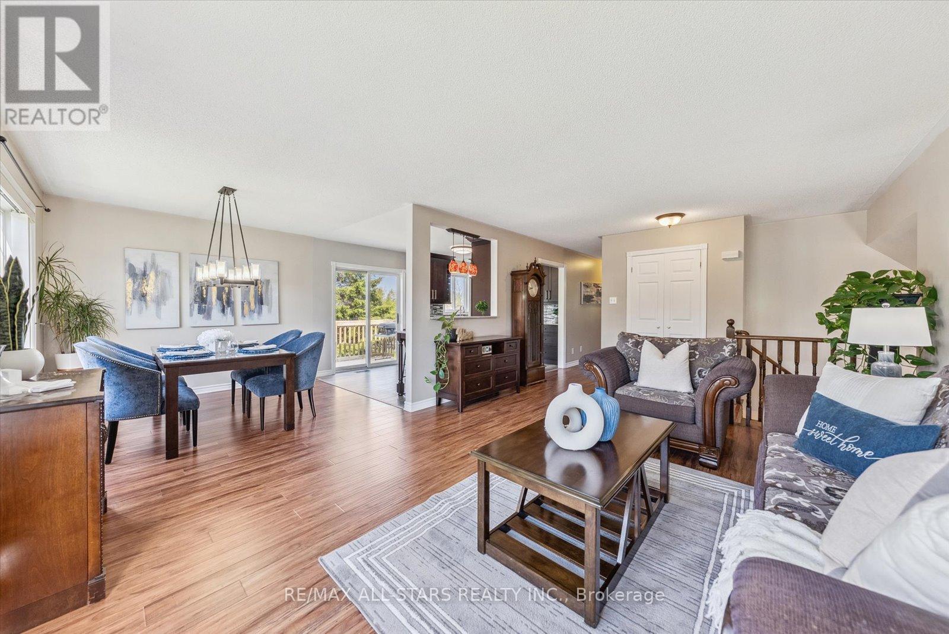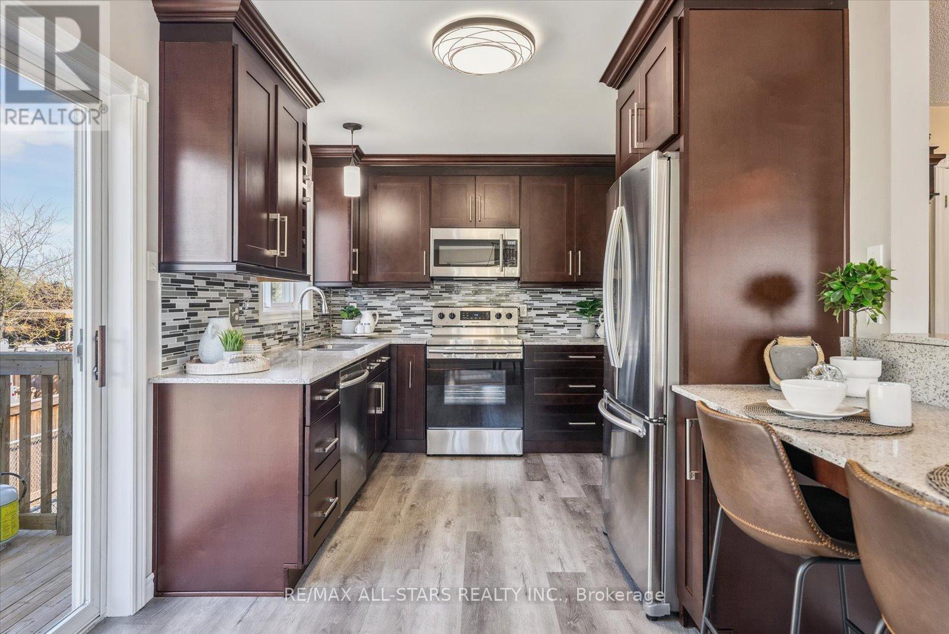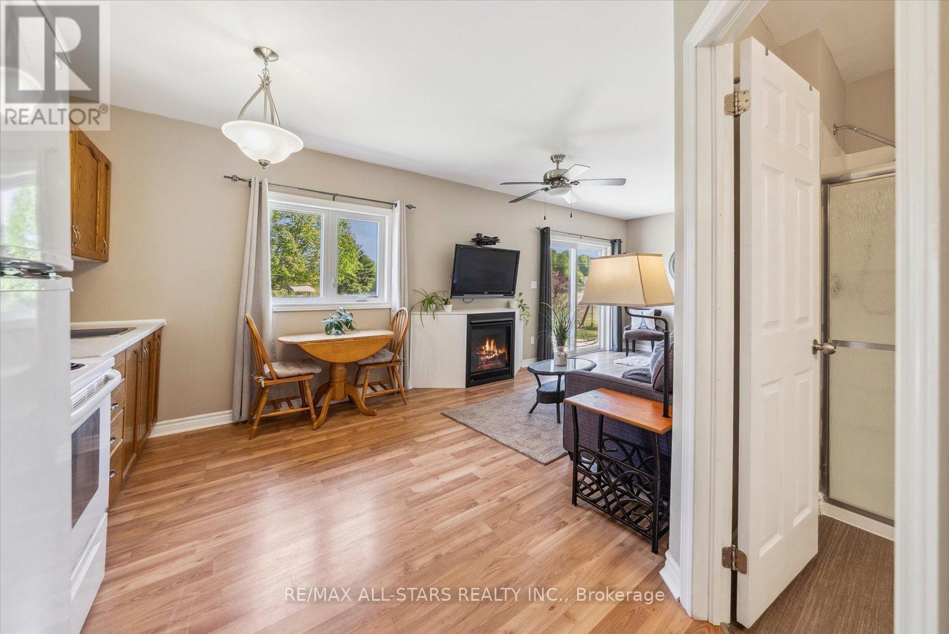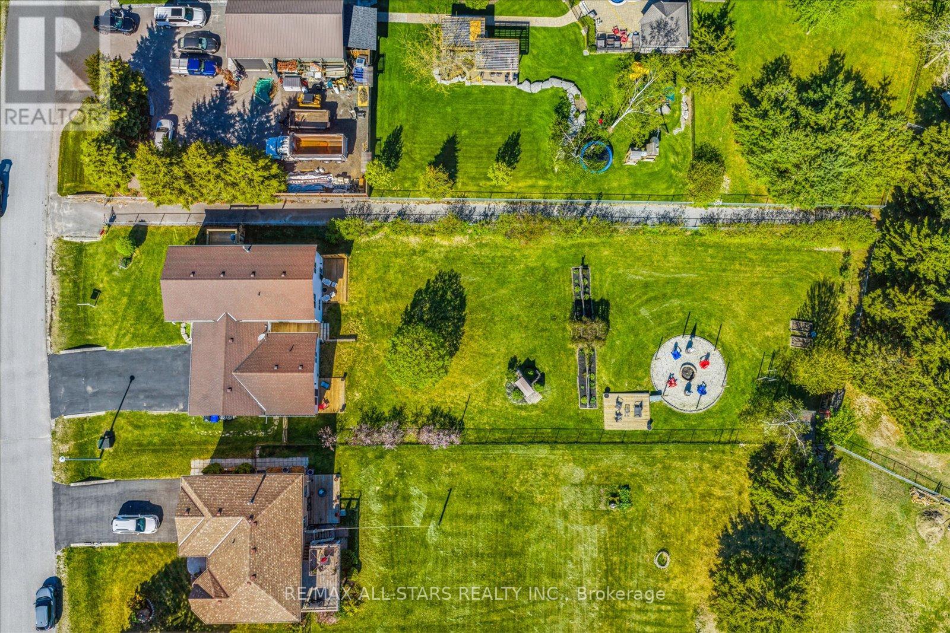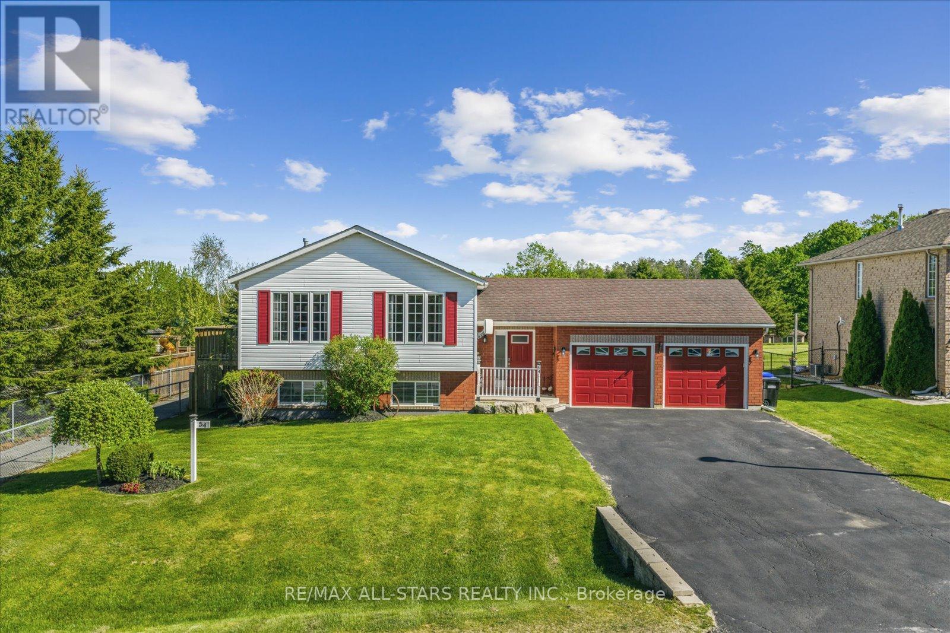54 Marlow Circle Springwater, Ontario L0L 1V0
$899,900
Exceptional 3+2 Bedroom Raised Bungalow W/Fully Finished Walk-Out Lower Level PLUS A Permitted Addition & In-Law Suite W/Separate Entrance & An Additional Ground Level Walk-Out! Located In Desirable Hillsdale On A Sprawling Approximately 1/2 An Acre Premium Fenced Private Property, This Incredible Property Has It All! On The Main Level You Will Find A Gorgeous Fully Updated Kitchen W/Luxury Vinyl Flooring, Stainless Steel Appliances, A Pantry, Wine Rack, A Coffee & Breakfast Bar & Luxurious Stone Countertops! A Well-Appointed Bright & Spacious Open Concept Design Kitchen/Dining/Living Room Space Invites You In To Relax & Unwind With Family & Friends. 3 Well-Sized Bedrooms & A Fully Renovated 5 Pc Main Bath Complete W/His & Her Sinks, Stone Counters & Vinyl Flooring. The Ground Level Mudroom & Breezeway Feature B/I Direct Garage Access To Oversized Double Car Garage, Ground Level Laundry & A W/O To The Backyard Or Access To The Ground Level In-Law Suite/Addition. The Finished Lower Level Offers A Walk-Out To The Backyard, A Large Recreation Room, 2 Additional Bedrooms, Cozy Gas Fireplace, Utility Room & A R/I For An Additional Bathroom. The Sprawling Pool-Size Backyard Oasis Is Complete W/Firepit & Plenty Of Entertainment Space For Hosting Guests & Outdoor Gatherings. Double Gate Entry To The Backyard Provides Ease For Toy Storage & Trailer Access. Built In 2000. 1289 Sq/F Plus Addition (Copy Of Permit Available) Plus Fully Finished Walk-Out Lower Level. Multiple Walk-Outs Throughout The Entire Property & Ample Accommodations For Multi-Generational Families & So Much More!! (id:35762)
Open House
This property has open houses!
12:00 pm
Ends at:2:00 pm
Property Details
| MLS® Number | S12161543 |
| Property Type | Single Family |
| Community Name | Hillsdale |
| AmenitiesNearBy | Park, Schools, Ski Area |
| EquipmentType | Water Heater |
| Features | Wooded Area, In-law Suite |
| ParkingSpaceTotal | 8 |
| RentalEquipmentType | Water Heater |
| Structure | Deck, Patio(s), Shed |
Building
| BathroomTotal | 2 |
| BedroomsAboveGround | 3 |
| BedroomsBelowGround | 2 |
| BedroomsTotal | 5 |
| Age | 16 To 30 Years |
| Amenities | Fireplace(s) |
| Appliances | Garage Door Opener Remote(s), Dishwasher, Dryer, Garage Door Opener, Microwave, Range, Stove, Washer, Refrigerator |
| ArchitecturalStyle | Raised Bungalow |
| BasementDevelopment | Finished |
| BasementFeatures | Walk Out |
| BasementType | N/a (finished) |
| ConstructionStyleAttachment | Detached |
| CoolingType | Central Air Conditioning |
| ExteriorFinish | Brick, Vinyl Siding |
| FireplacePresent | Yes |
| FireplaceTotal | 2 |
| FlooringType | Vinyl, Laminate, Carpeted |
| FoundationType | Concrete |
| HeatingFuel | Natural Gas |
| HeatingType | Forced Air |
| StoriesTotal | 1 |
| SizeInterior | 1100 - 1500 Sqft |
| Type | House |
| UtilityWater | Municipal Water |
Parking
| Attached Garage | |
| Garage |
Land
| Acreage | No |
| FenceType | Fenced Yard |
| LandAmenities | Park, Schools, Ski Area |
| LandscapeFeatures | Landscaped |
| Sewer | Septic System |
| SizeDepth | 247 Ft ,8 In |
| SizeFrontage | 78 Ft ,8 In |
| SizeIrregular | 78.7 X 247.7 Ft |
| SizeTotalText | 78.7 X 247.7 Ft |
Rooms
| Level | Type | Length | Width | Dimensions |
|---|---|---|---|---|
| Lower Level | Bedroom 4 | 3.52 m | 3.46 m | 3.52 m x 3.46 m |
| Lower Level | Bedroom 5 | 3.13 m | 3.46 m | 3.13 m x 3.46 m |
| Lower Level | Recreational, Games Room | 7.11 m | 7.26 m | 7.11 m x 7.26 m |
| Main Level | Living Room | 4.15 m | 6.1 m | 4.15 m x 6.1 m |
| Main Level | Kitchen | 2.71 m | 4.67 m | 2.71 m x 4.67 m |
| Main Level | Dining Room | 2.71 m | 2.84 m | 2.71 m x 2.84 m |
| Main Level | Primary Bedroom | 3.04 m | 4.4 m | 3.04 m x 4.4 m |
| Main Level | Bedroom 2 | 3.72 m | 2.93 m | 3.72 m x 2.93 m |
| Main Level | Bedroom 3 | 2.71 m | 2.89 m | 2.71 m x 2.89 m |
| Ground Level | Foyer | 2.06 m | 3.17 m | 2.06 m x 3.17 m |
| Ground Level | Other | 3.04 m | 4.81 m | 3.04 m x 4.81 m |
https://www.realtor.ca/real-estate/28342427/54-marlow-circle-springwater-hillsdale-hillsdale
Interested?
Contact us for more information
Darrah Smith
Broker
430 The Queensway South
Keswick, Ontario L4P 2E1

